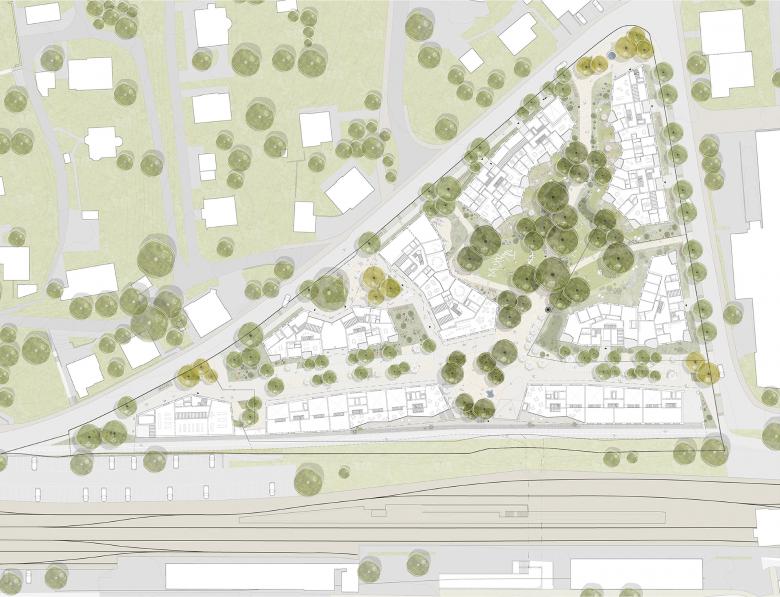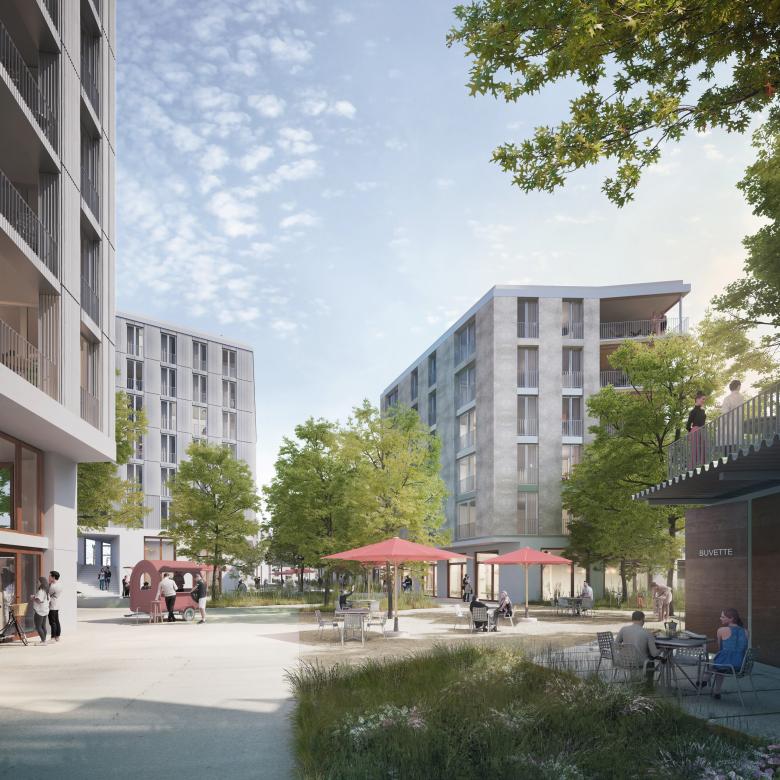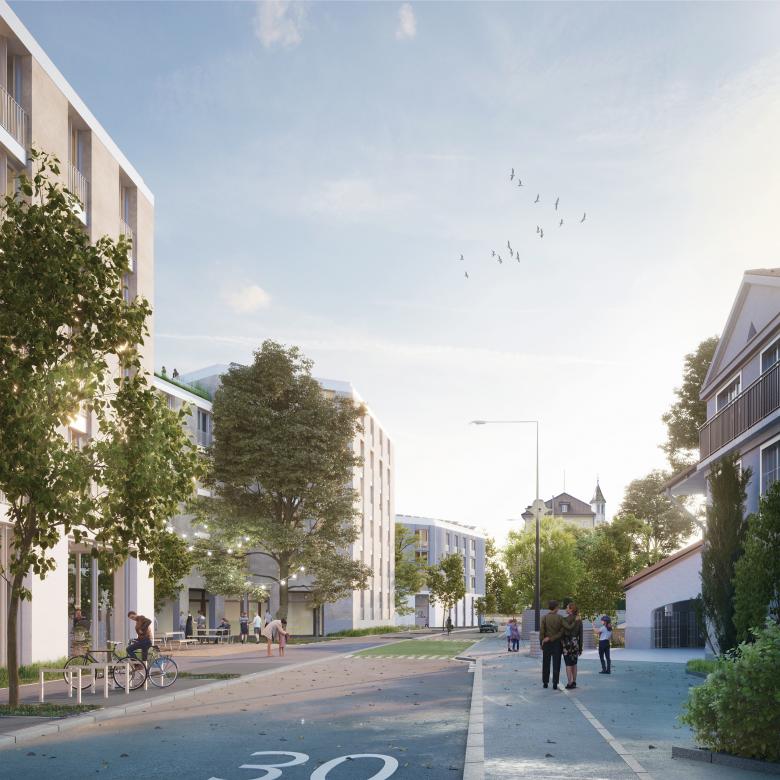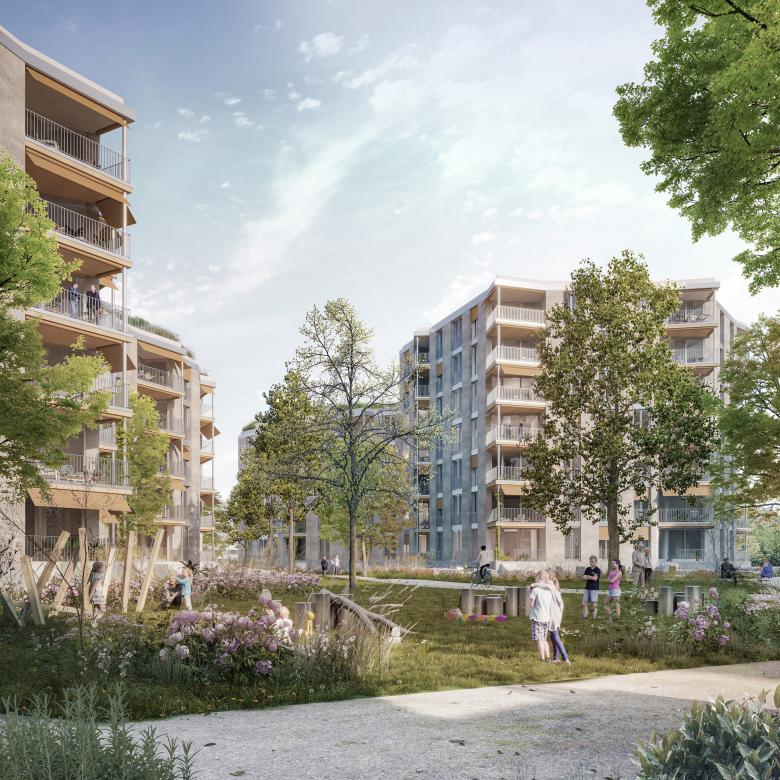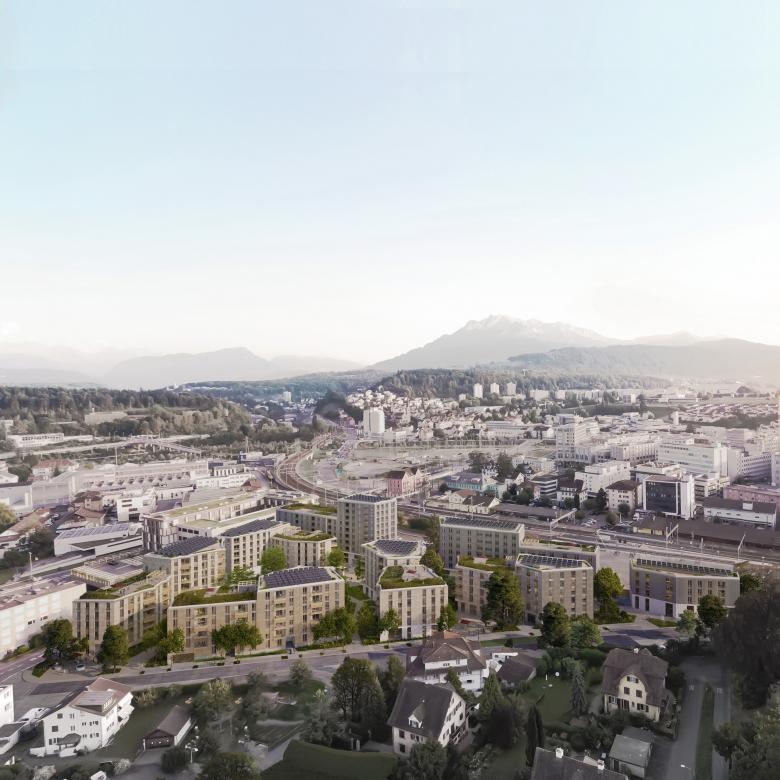Schützenmatt Site Development
Emmen, Switzerland
Study commission 1st prize – Urban space is created through open space: The sponge city determines the concept for the development of this new urban quarter on the Schützenmatt site, near Emmenbrücke train station.
–
The urban planning concept for the new quarter is based on the landscape space as the most important element in the urban system. On the one hand, this consists of a lively, urban main axis that runs parallel to the railway tracks and includes a public square. On the other hand, a densely greened open space offers a very pleasant place to spend time and serves as a sponge body that stores rainwater temporarily, gradually releasing it back into the vegetation.
Two building types underline the defined outdoor spaces and regulate the internal order of the spatial body. Along the train tracks, these are simple, linear, and relatively deep frame buildings with various vertically stacked uses. The second type is bent and angled and consequently defines outdoor spaces and marks precise locations in the urban pattern.
The positioning of the volumes is a logical spatial consequence of the proposed urban layout and engages in a dialogue with the neighbourhood. The main building mass stands directly beside the tracks and decreases towards the north, all buildings are staggered in height and refer to an open space or a spatial focal point. The polygonal form of individual buildings reacts situationally to their respective counterparts, emanating a certain non-binding quality: buildings, functions and floor plans can be changed and are therefore equipped for the future.
The new neighbourhood will provide space for various resident groups, ranging from students to families to the elderly. The cooperative building with a community room and children’s daycare centre is centrally positioned between the town square and the urban park. Along the main axis, businesses and stores in the ground-floor spaces will ensure liveliness and, together with a buvette (wine bar) on the public square, make a significant contribution to the identity of the quarter.
https://www.fischer-architekten.ch/en/projects/schutzenmatt-site-development-emmen
- Architects
- Fischer Architekten AG
- Location
- Schützenmattstrasse/Hochdorferstrasse, 6020 Emmen, Switzerland
- Year
- 2030
- Client
- Brun AG
