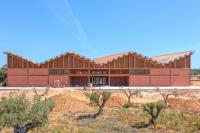Second Parking in Uwa
Japan
The site is at entrance of “Uwa culture village”, which is designated as an Important Preservation Districts for Groups of Historic Buildings. We carried out plan while doing workshop with residents. Planting was selected from tree species native to Seiyo city. We used turf blocks as pavement and made lawn parking lot where cars can board.
At the same time, we rebuilt a public lavatory. In the Important Preservation Districts for Groups of Historic Buildings, building regulation as a guideline for conservation of townscape is formulated, and this time we designed and constructed it according to this regulation. There are some regulations, such as using “traditional wooden construction method”, “basic construction method with chart stone”, “corbel” and “wall stucco”, some of which are contradictory to the existing building standard act of Japan. However, while clearing through structural experiments, the building was completed closer to the town aspects.
[About corbel]
Corbel is called “Hiji (it means elbow in Japanese)” in Uno-machi. It is an important design element representing this Important Preservation Districts for Groups of Historic Buildings. Each town house has corbels so that it supports eaves, it is also interesting to have its own design. Even in this project, we designed and adopted a unique design corbel. Here, the motif was legend of a whale in Akehama Town in Seiyo city. The legend is as follows.
“When Tenpō era’s famine. In Akehama, poor catch of fish continued, some people left Akehama and moved to other places. One day, one whale was launched to Akehama, and whales were eaten by people in this town, and get over the crisis. The whale is familiar and worshiped to be able to bear the posthumous Buddhist name.”
We designed a corbel in contrast to this legend that whale kept up people leaving the town.

















