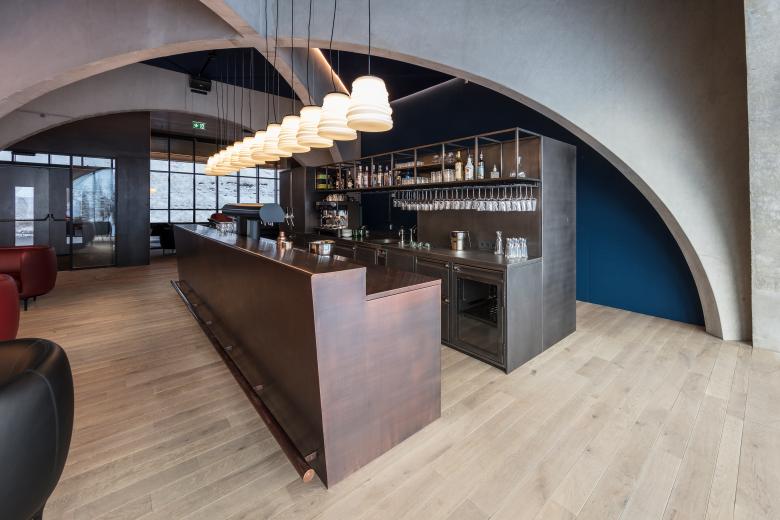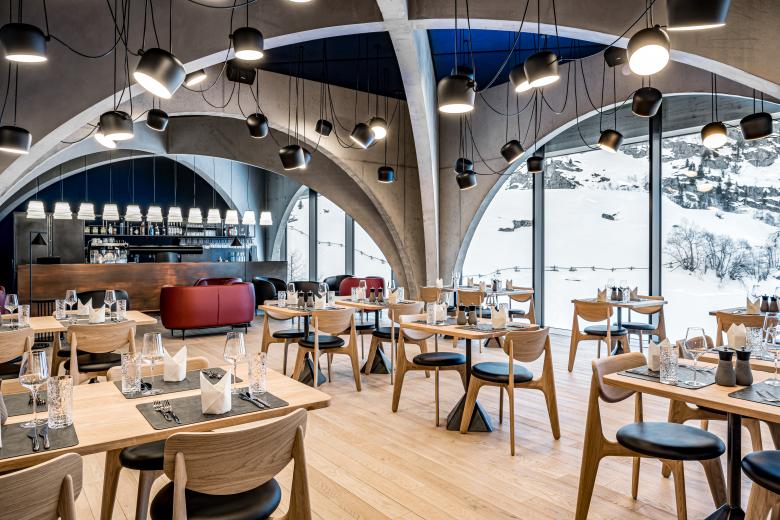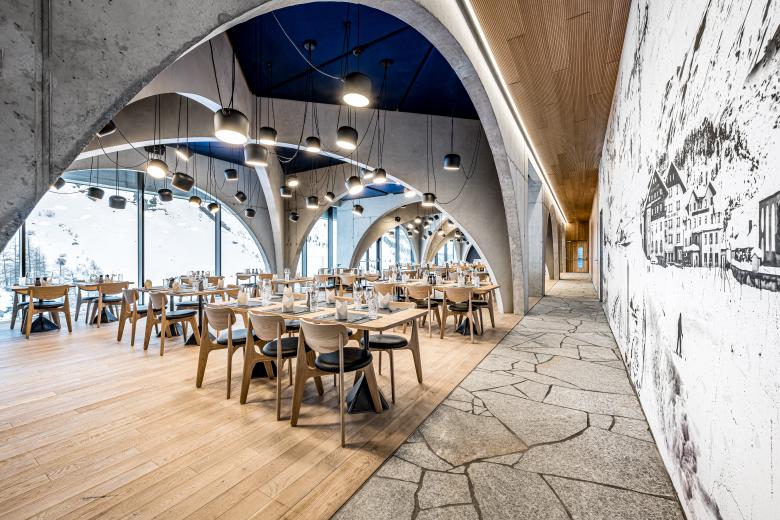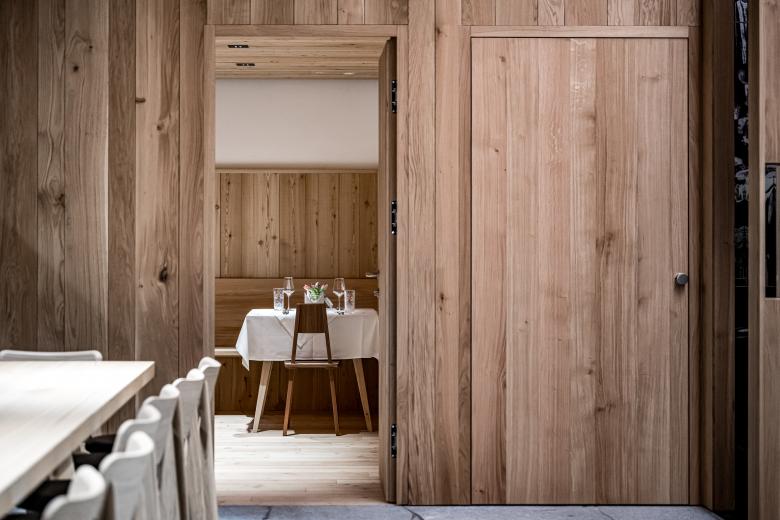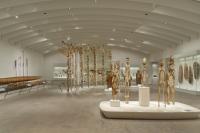See You Restaurant
Obergurgl, Austria
Obergurgl is a village of 420 inhabitants located in Ötztal, a valley in the heart of the Austrian Alps within the region Tyrol. With its 1.930 m, is this the highest parish in Austria.
A stable tourism flow throughout the whole year keeps this remote site in touch with the rest of the world, shaping and revitalising the area.
obermoser + partner architekten have been asked from the client to develop residential units for employees of the tourism branch. A restaurant, few shops and private apartments should complete the ensemble.
The location however, a six-storey-steep slope stretching between two streets leading to the town centre, has been a real challenge for the design concept.
We chose to empower the given site-limitations by working on the cross section: we straightened the slope into a wall, we brought all living functions to the west-front and we gave to the interstitial void a distribution and social function.
On the 7.th floor, directly accessible from the upper street, we placed the See You restaurant, with the most spectacular view over the mountains on the opposite westside.
For the See You interiors, we deliberately staged the structural elements distinctive features, arches of exposed reinforced concrete unfolding in different directions, then recollecting in bundles. The bar, a lounge area and a sequel of dining spaces can be used as one open space or be separated in smaller partitions.
The selection of materials for the interiors, deliberately minimalist, recalls the raw, untreated elements used for generations in the alpine region:
- massive oak wood for the floors, wall coverings and furniture
- local granite stone as floor covering of hallway and connecting spaces
- black-inox and copper for the bar cladding
- curtainwalls of loden fabric as space-partitioners
Only colour-accent is the deep blue of the sound absorbing ceilings and background-walls, at both ends of the restaurant.
- Architects
- obermoser + partner architekten zt gmbh
- Location
- Gurglerstraße 108, 6456 Obergurgl, Austria
- Year
- 2021
- Client
- Lohmann GmbH & CO KG
- Team
- Johann Obermoser, Christoph Neuner, Andreas Norz, Sandra Seeber, Monica Sferch, Harald Brutscher (Visualisierungen);


