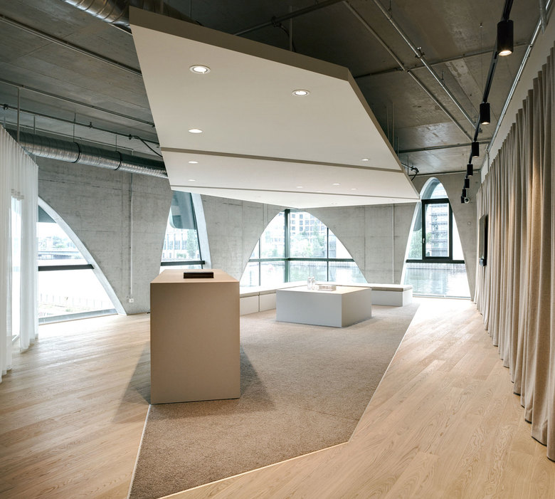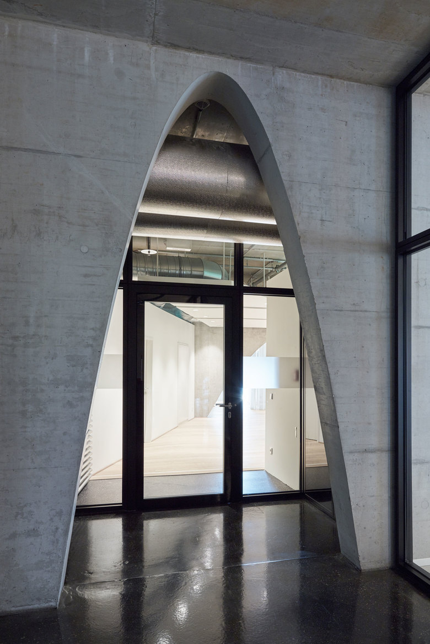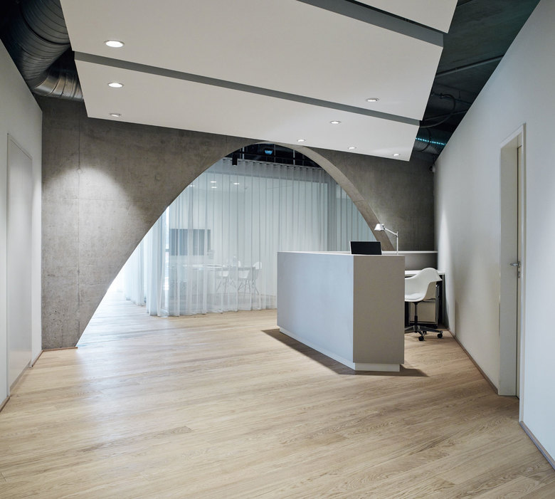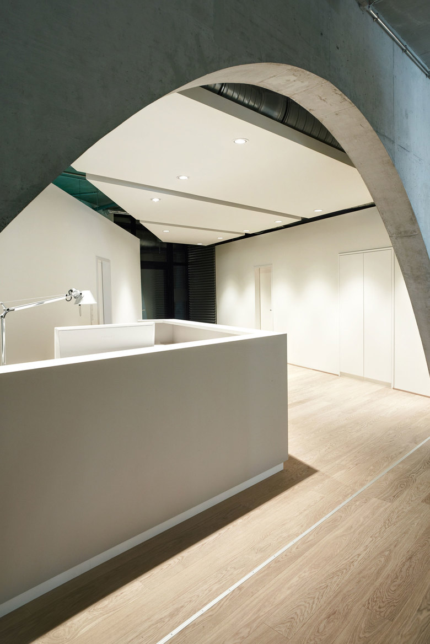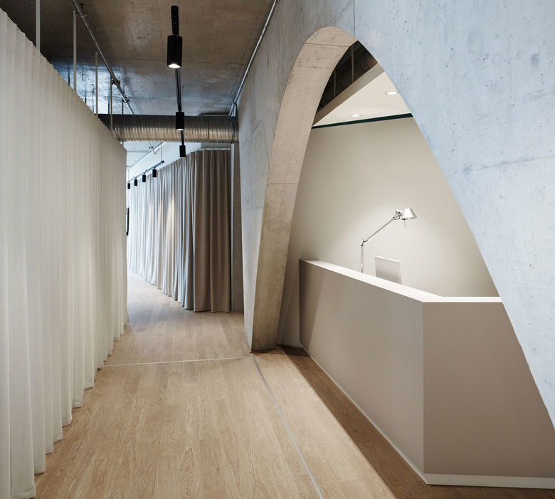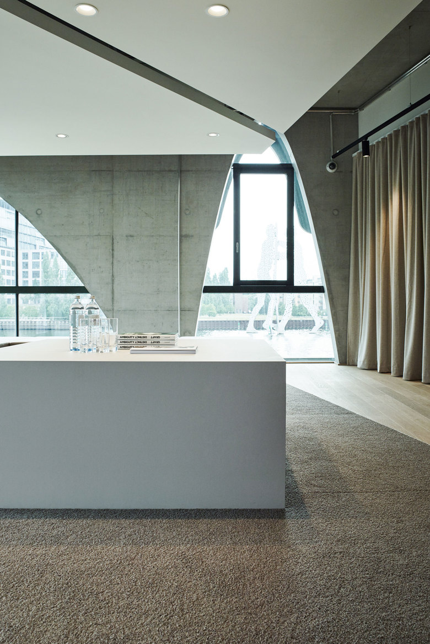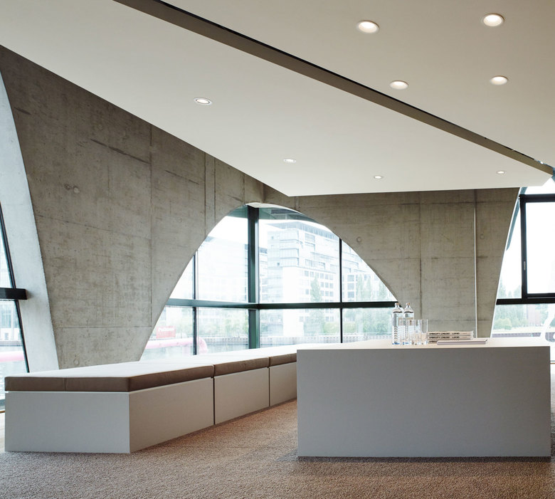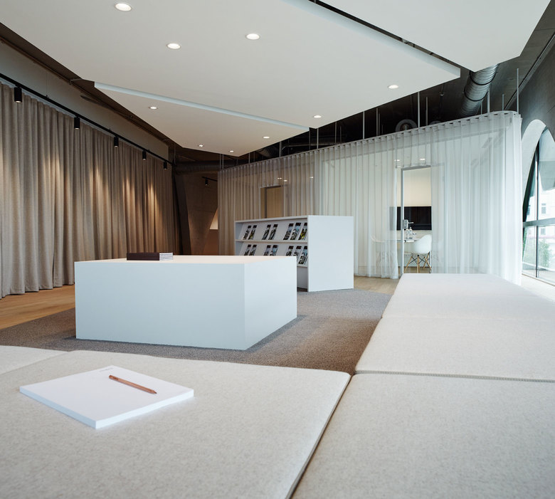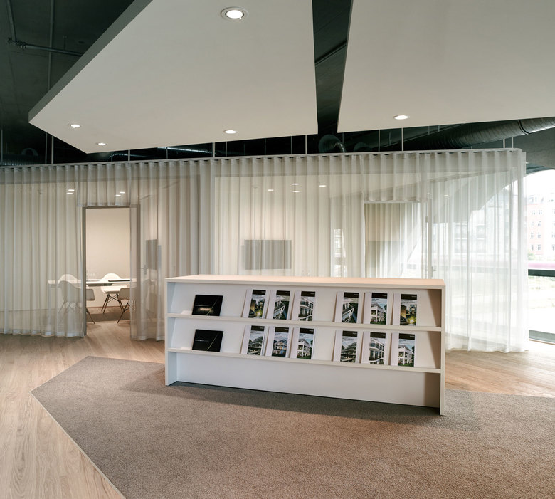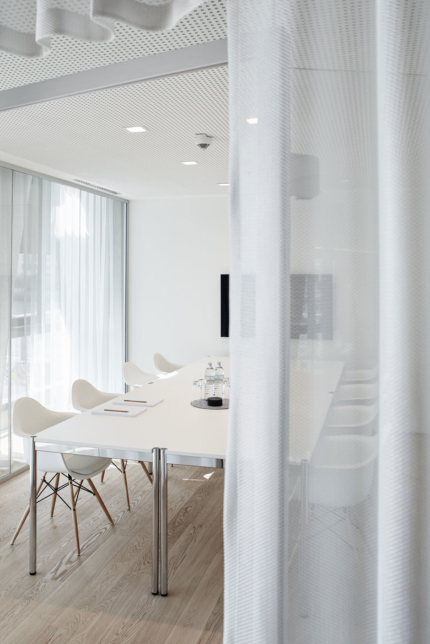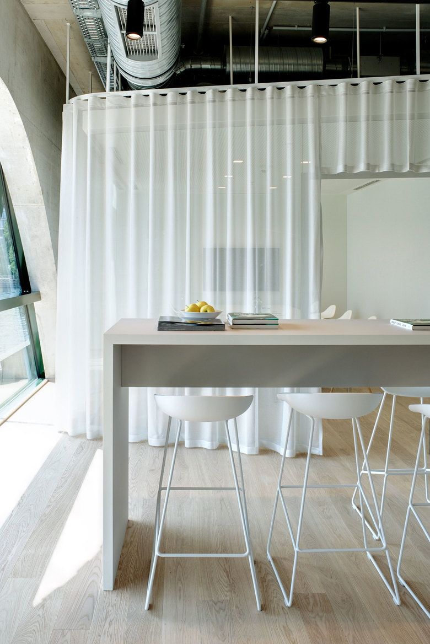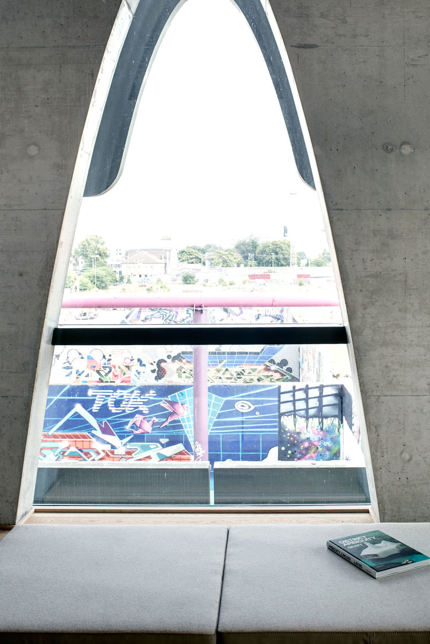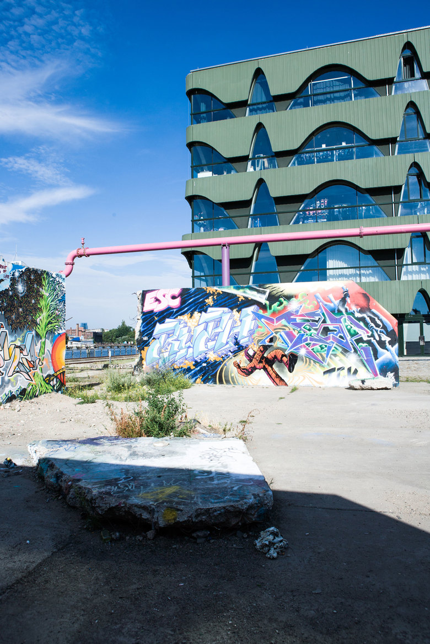Showroom BWC
Berlin, Germany
You become a repeat offender when satisfied customers return with new jobs! A client was developing another property in Berlin, which demanded a platform for consulting and information close to the future construction site.
The project and the new showroom are right by the river Spree. The space defining front with its bent windows dominated the interior design. It was necessary to create a distinct world which neither competed with nor faded next to the existing construction.
The polygonal rooms arrange themselves detached from the facade, divided by glass barriers with textile curtain elements. The rather harsh exposed concrete gains a cozy opposite with wooden flooring, carpeted areas and an individually adapted lighting.
In the showroom one can already anticipate residing next to the Spree in the future - and acquire it!
Redesign of a real estate showroom, Berlin, Jan. 2016 - July 2016
Client: Bauwerk Capital
- Interior Designers
- meierei Interiordesign | Design
- Location
- Berlin, Germany
- Year
- 2016
- Client
- Bauwerk Capital
- Aufgabe
- Neugestaltung eines Showrooms für Immobilien Berlin, Jan 2016 - Juli 2016
