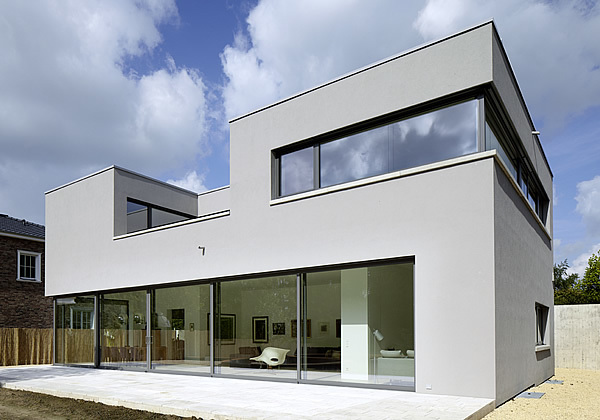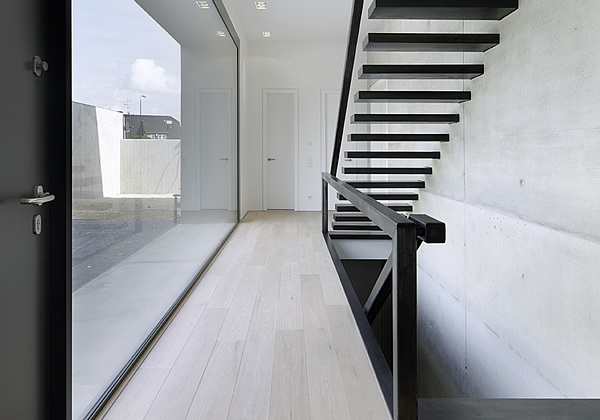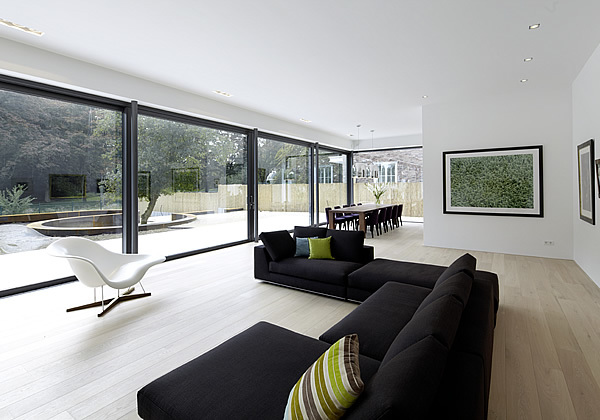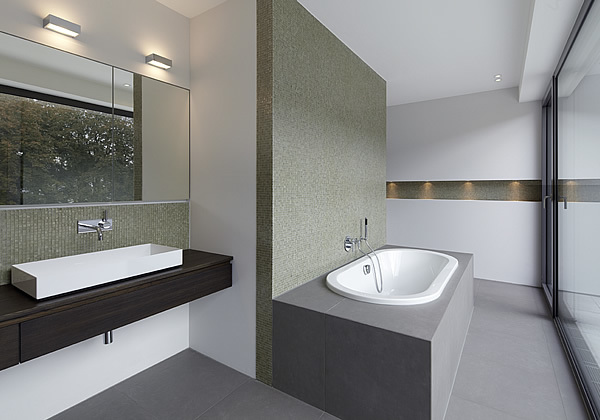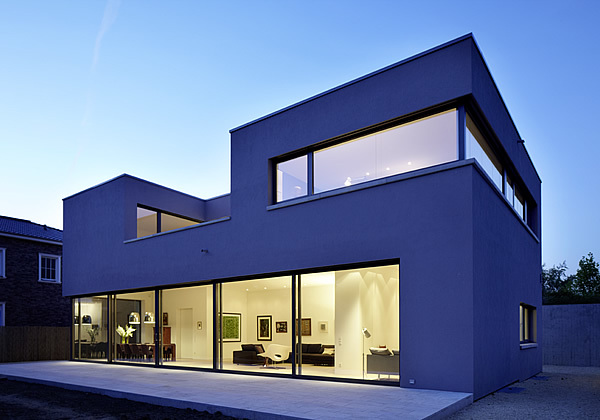Single-family house in Ludenberg
Düsseldorf, Germany
A simple rectangular structural volume sets itself apart from public space and fully opens up towards the garden. The living and dining area in the ground floor run smoothly into each other, while the sleeping area in the attic remains separate, creating a gentle sense of intimacy.
