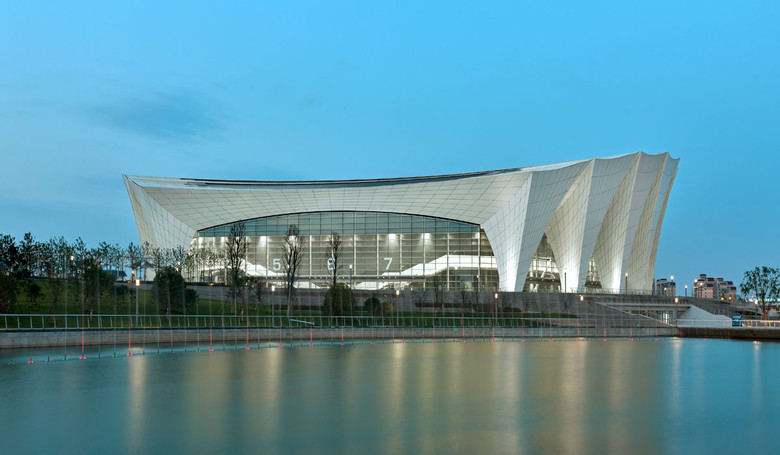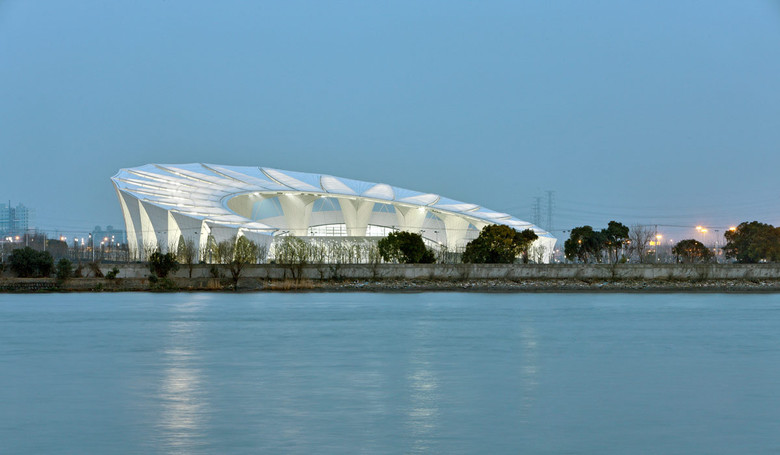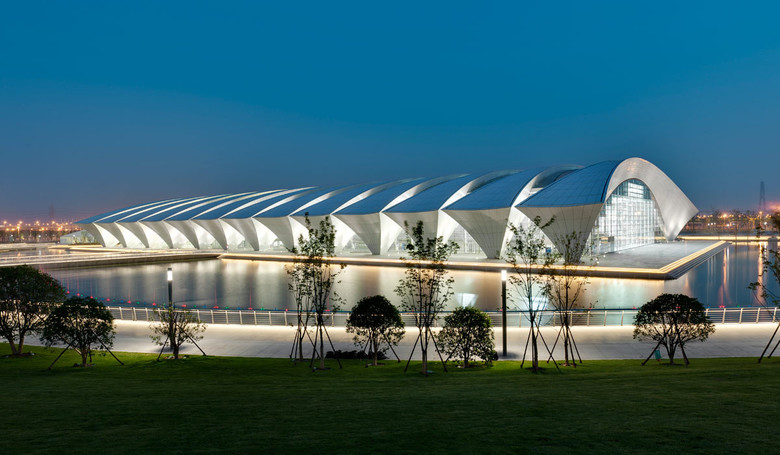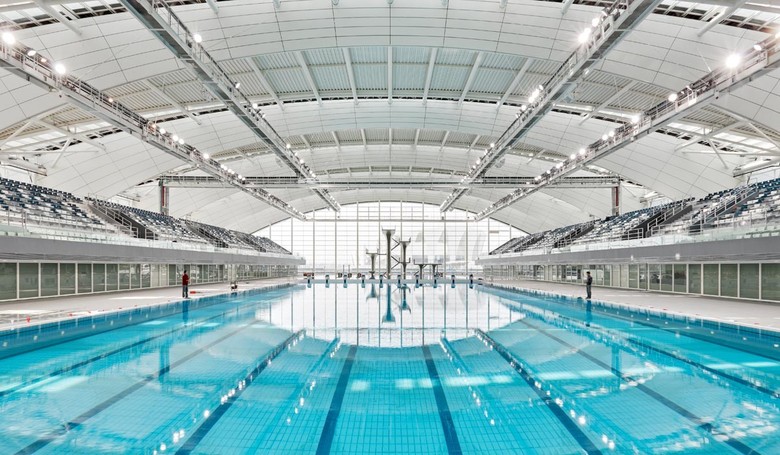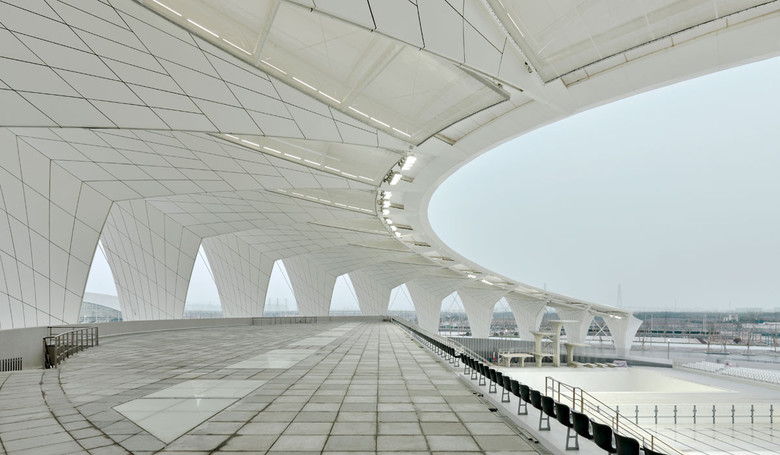SOSC Shanghai Oriental Sports Center
Shanghai, China
The expansion of the existing sports center located along the bank of the Huangpu hosts the FINA Swimming World Championship 2011. Along the shore of an artificial lake three stadiums and one media center were developed. A shared formal idiom and use of material unify the three sports buildings: longspan steel structures with large-format rectangular elements made of coated aluminium sheets evoke the image of sails in the wind. The hall stadium with a round ground plan and an encircling, 35 m high foyer with glass facades will later be used for other sports and cultural events. The roof structure of the rectangular swimming hall (“Natatorium”) is made of sectional steel girders with triangular glass surfaces and spans over four pools in a row. Roof trusses with a leightweight membrane cantilever above the circular grandstands of the outdoor pools, providing protection against sun and rain.
Owner
Shanghai Administration of Sport
Completed on
2011
Scope of our work
conceptual design, construction design, site supervision
Architect
gmp · Architekten von Gerkan, Marg und Partner
Total area
394,000 m²
Multifunctional Sports Hall
18,000 seats
Frame structure
span max. 150 m
Swimming Hall
5,000 seats
Arch structure
span max. 95 m
length 210 m
width 120 m
height 22 m
Outdoor Pool
5,000 seats
Cantilever structure
spatial ring effect
Diameter outside
130 m, inside 90 m
Photography
Marcus Bredt
