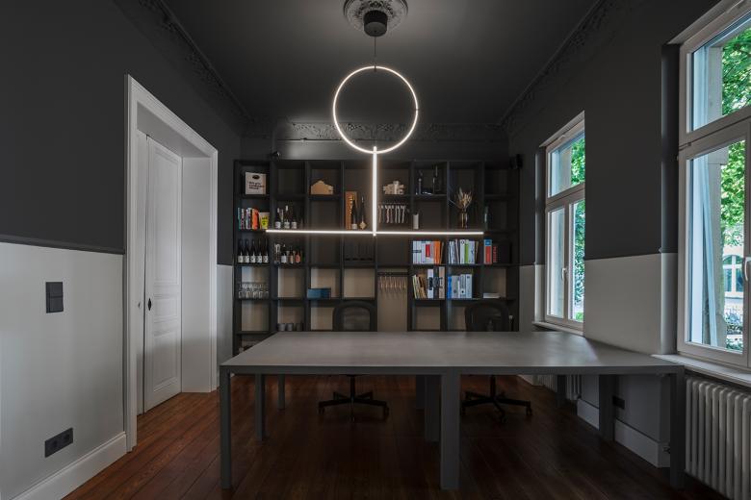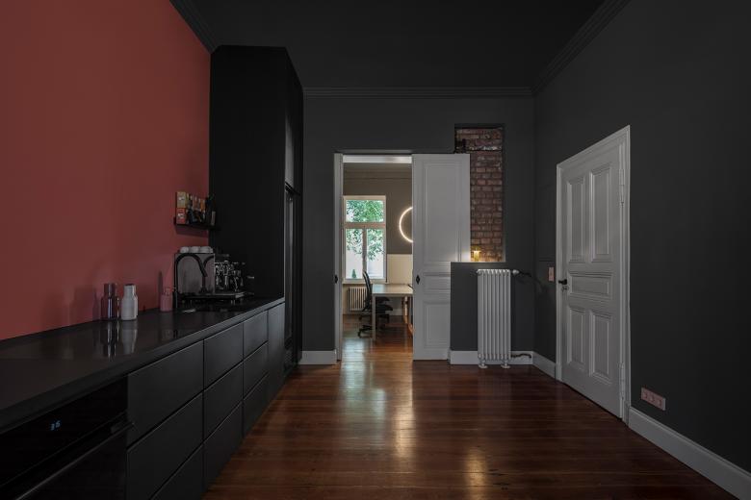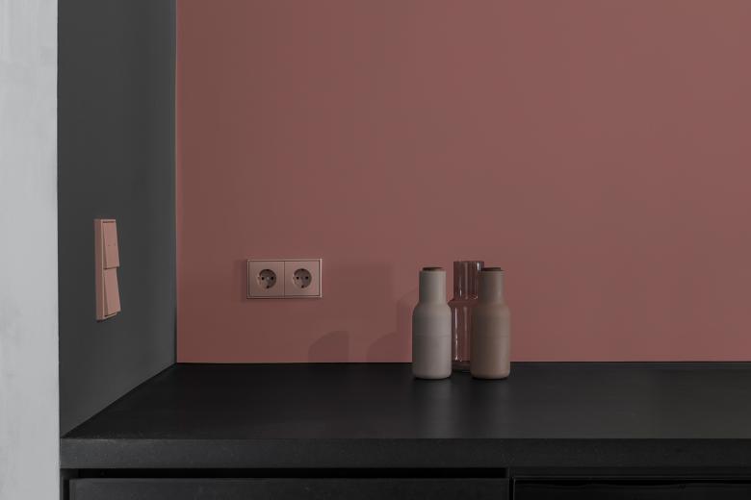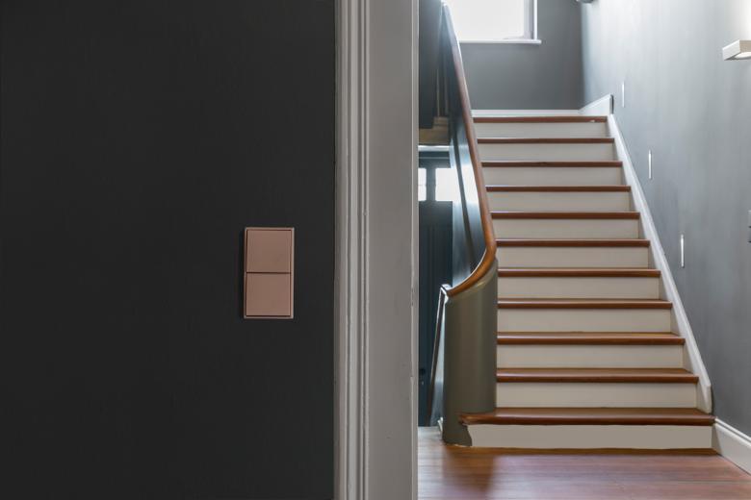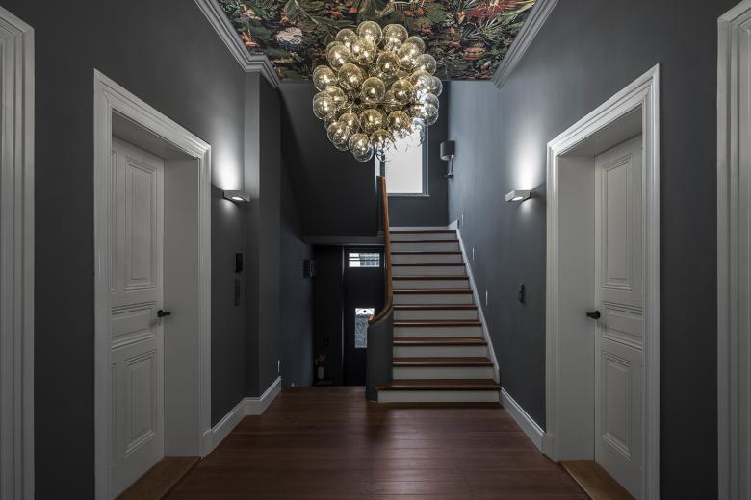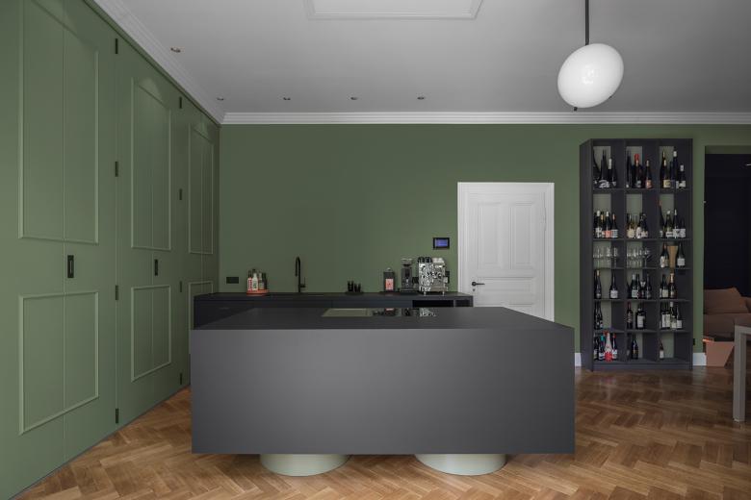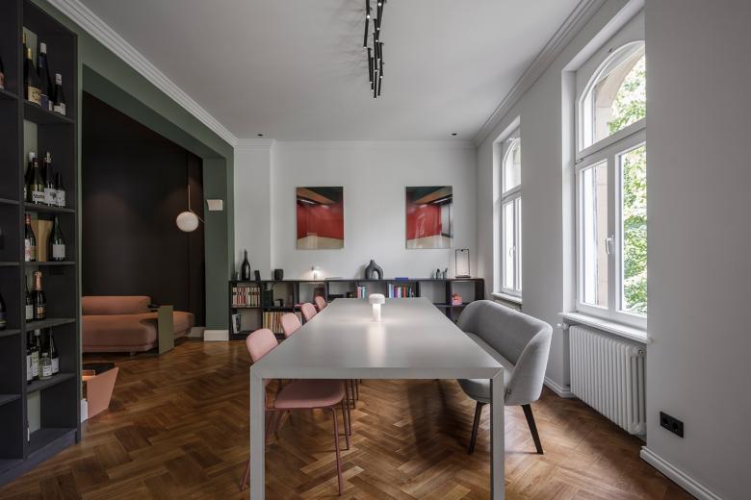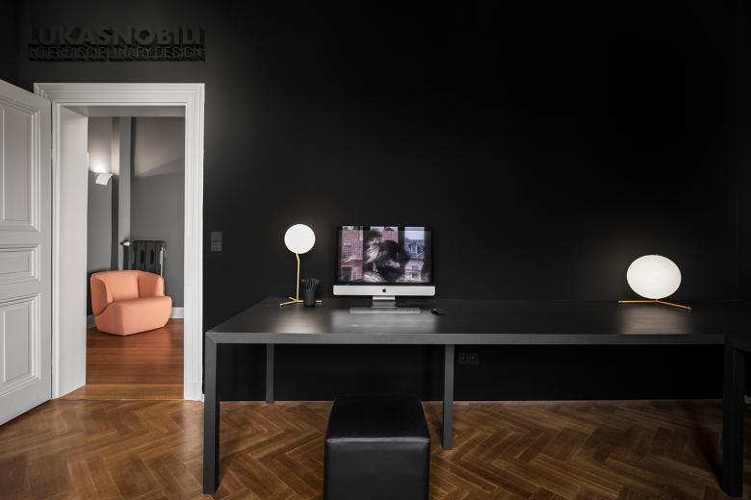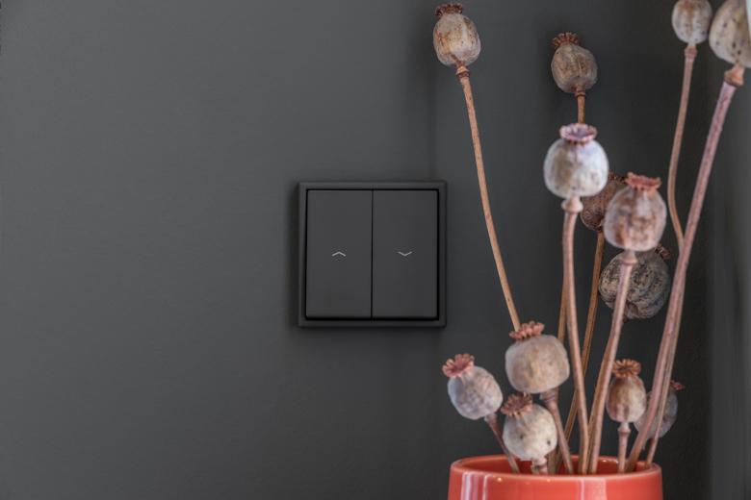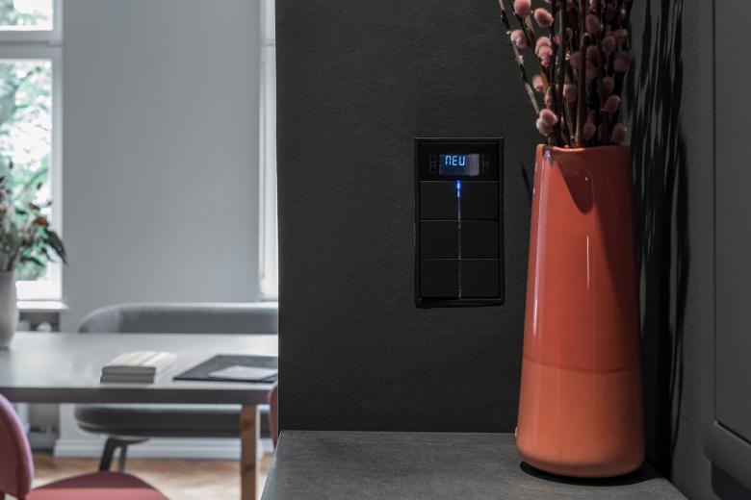SPACE_013
Bad Kreuznach, Germany
Shared office | Lukas Nobili, the founder of LUKASNOBILI INTERDISCIPLINARY.DESIGN, has made his vision of an optimum working environment for creatives reality in his home town of Bad Kreuznach. "SPACE_013 is a hybrid of shared office and living space, showroom and protected villa for creating, communicating and producing", explains the designer about his consistently implemented "New Work" project. Alongside ten workplaces with a lounge on the ground floor, there is a showroom with kitchen on the upper floor as well as living space in the loft, where Lukas Nobili himself lives. Selected design objects and products from collaborations with various brands in the architecture and design sectors, including JUNG as well, have been curated by the designer in the same way as the constellation of other members of the shared office.
Additionally, the brick-built, listed villa from 1904 was renovated completely from the ground up in accordance with its listed status. The special aspect of the villa lies in the delightful combination of a residential property with the optimally equipped office environment. All technical requirements and devices were cleverly "hidden" in the process so that the aesthetics of the purely residential design language could speak out.
The interior design is based on the contrast of historical opulence and modern simplicity in the colour spectrum from black via mint to pink. LS 990 switches and sockets from JUNG provide highlights in a similar range of colours from the Les Couleurs® Le Corbusier design range. These are either used as coloured highlights in a contrasting colour or insert themselves almost invisibly into the coloured background.
While the sockets and switches in most of the villa are wired traditionally, the showroom on the first floor was equipped with an additional bus line and provided with smart KNX technology from JUNG. This is operated by F50 multiple push-buttons with 4-gang cover kit and a Smart Control Panel, so that the showroom covers all possibilities electrotechnically.
- Manufacturers
- JUNG
- Location
- Bad Kreuznach, Germany
- Year
- 2022
- Client
- SPACE_013 GmbH
- Team
- LUKASNOBILI INTERDISCIPLINARY.DESIGN
