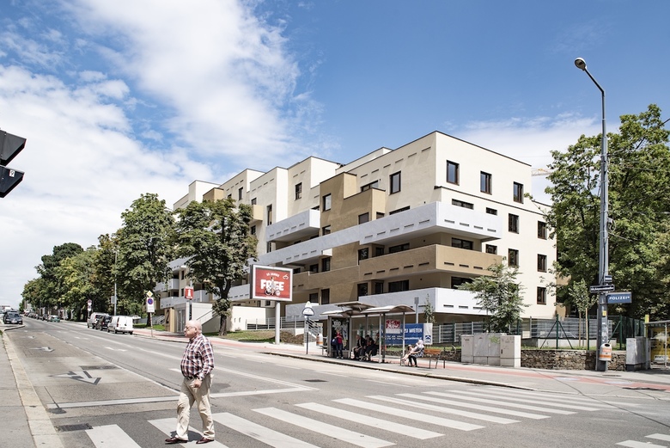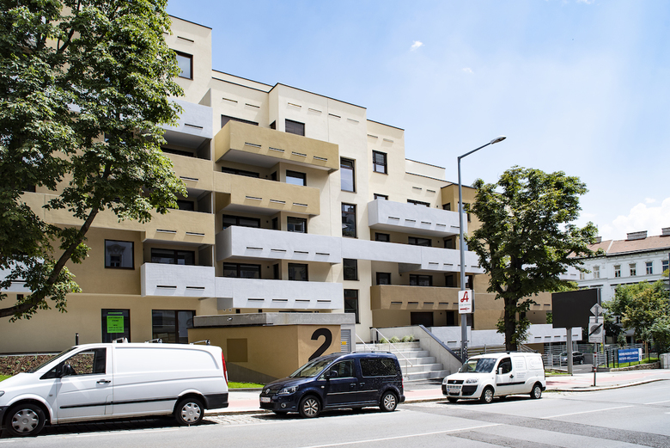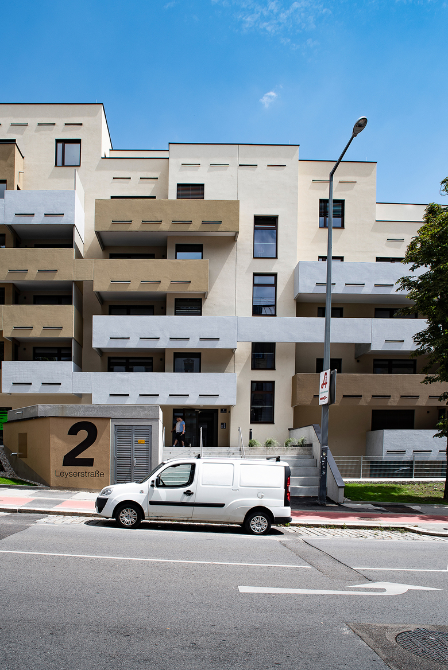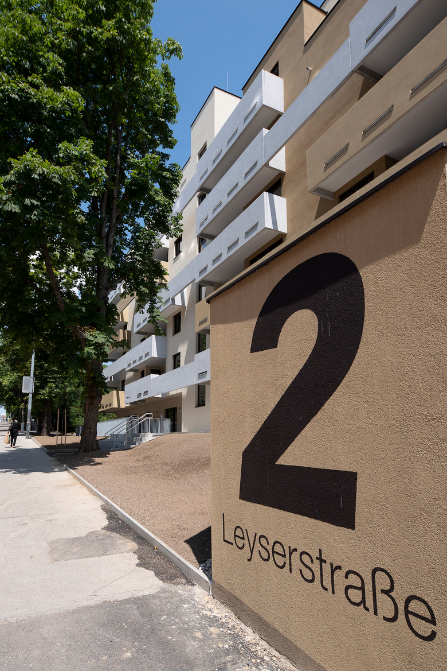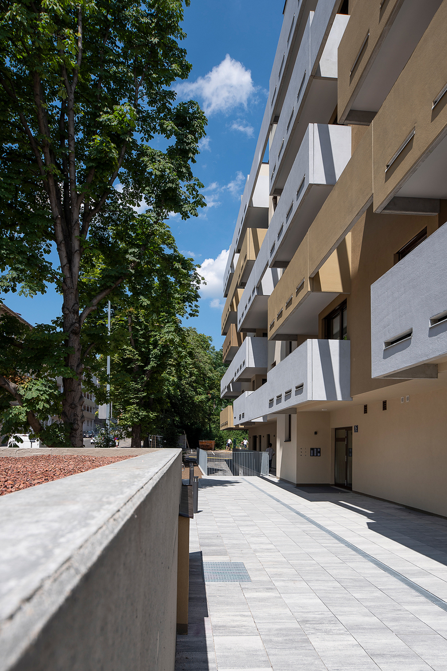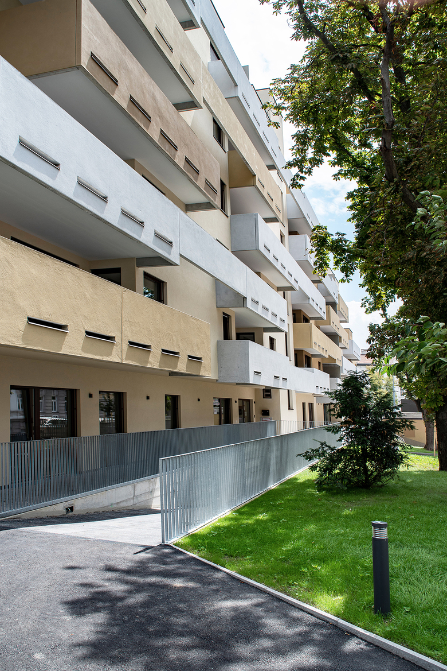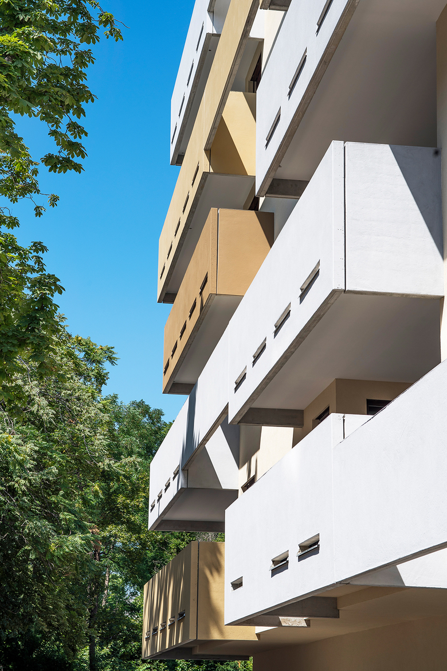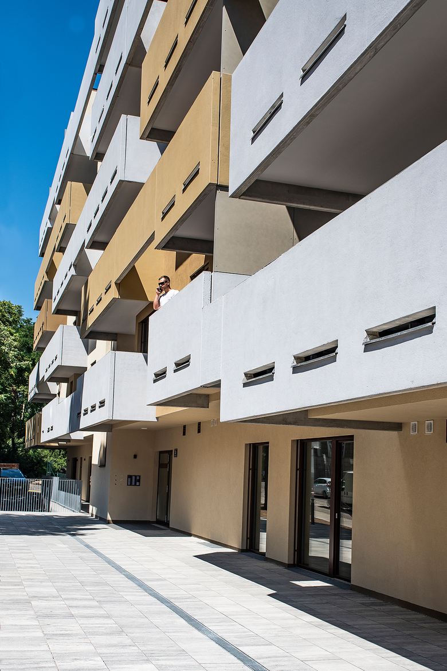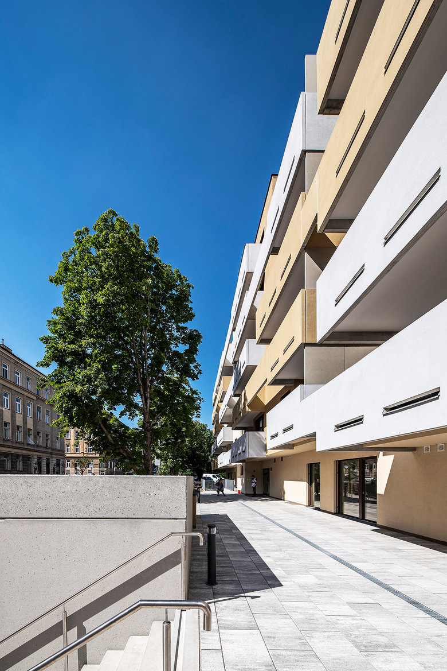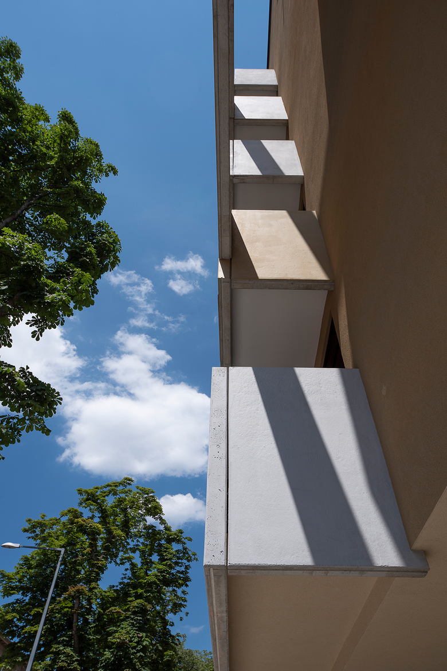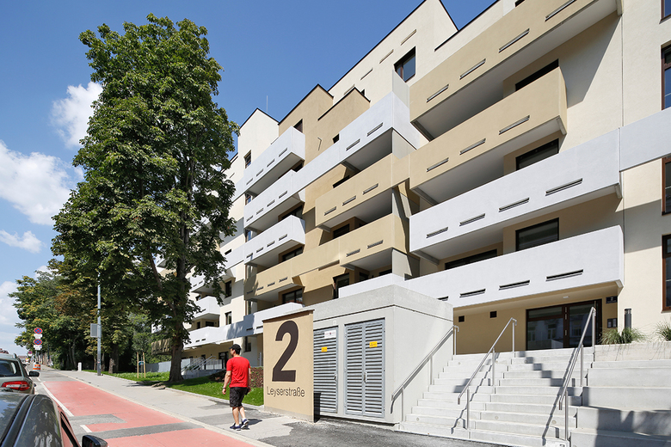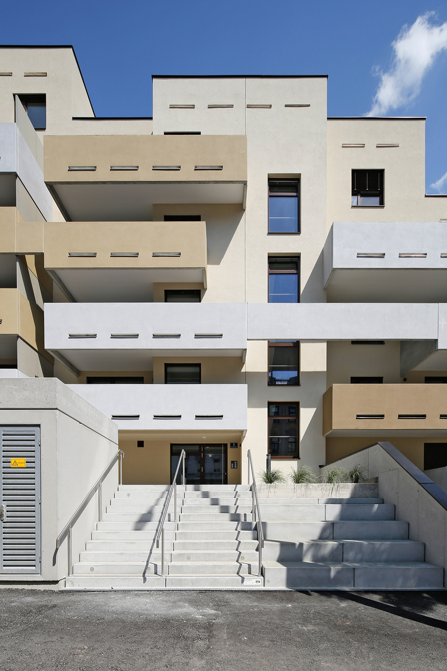Steinterrassen Wien Leyserstraße
Vienna, Austria
Planning of a new residential building with approx. 80 privately financed freehold flats including a police station and a kindergarten on the ground floor
Planning and construction of a residential building as a “terraced building” with approx. 80 flats on six floors, an integrated kindergarten and a police station. The building with the airy concrete façade has an excellent infrastructure and is very well connected to its surroundings.
BWM Architekten respond to the sloping terrain by dividing the building into different volumes that fit into one another with a staggered effect along Leyserstrasse, thereby creating terraces and outdoor spaces with southern exposure and a view of the Gloriette.The balconies, which are made of exposed concrete glazed in various colours, frame the entire building complex; their strong linear arrangement gives the terraced building its striking appearance. Pinstripe-like horizontal openings provide drainage for the balconies and also give the façade an airy, light appearance. Prudent measures have ensured the preservation of the tree population on Leyserstrasse, which further enhances the quality of life in the residential building.
- Architects
- BWM Designers & Architects
- Location
- Leyserstraße 2, 1140 Vienna, Austria
- Year
- 2018
- Client
- Consulting Company Immobilien und Projektmanagement GmbH
- Team
- Gerhard Girsch, Georg Heinrich, Michal Jiskra, Michael Köcher, Stefan Mandl, Alexandra Stage, Markus Kaplan, Manuela Haselau, Massimiliano Marian
- Imlementation planning
- U.M.A. Architektur-Ziviltechniker GmbM
- HVAC/Eletrical planning
- e2 engineering GmbH
- Statics
- Wallner + Partner ZT GmbH
- Construction physics
- Bmst. Ing. Peter Stadlmann
- Fire protection
- Norbert Rabl Ziviltechniker GmbH
- Concrete engineering
- Rauter Fertigteilbau GmbH
