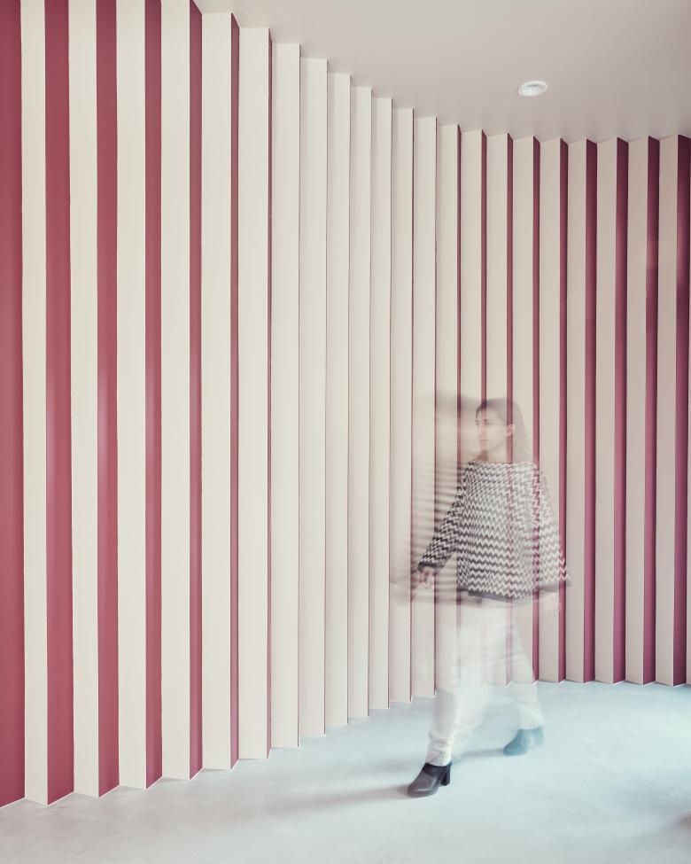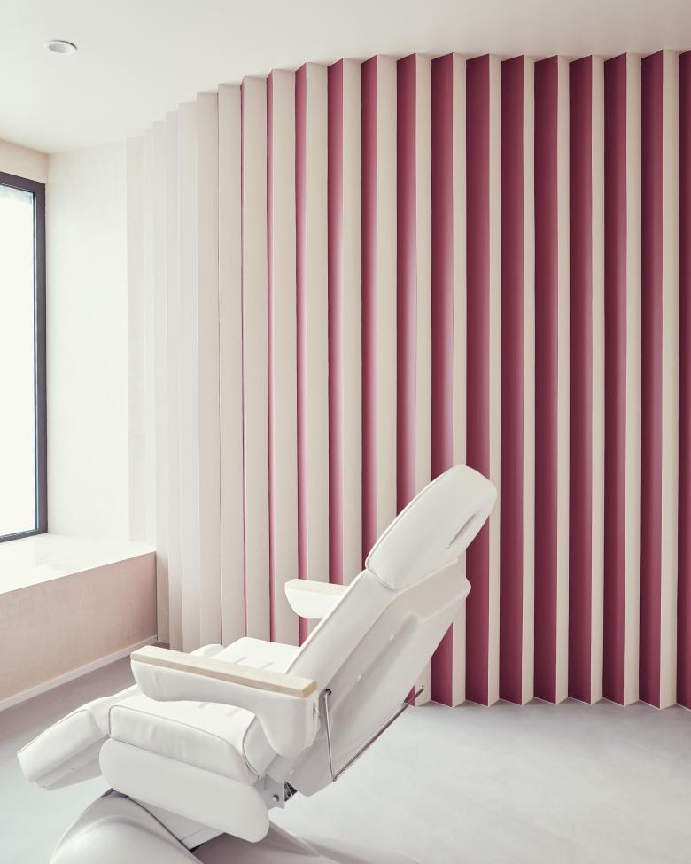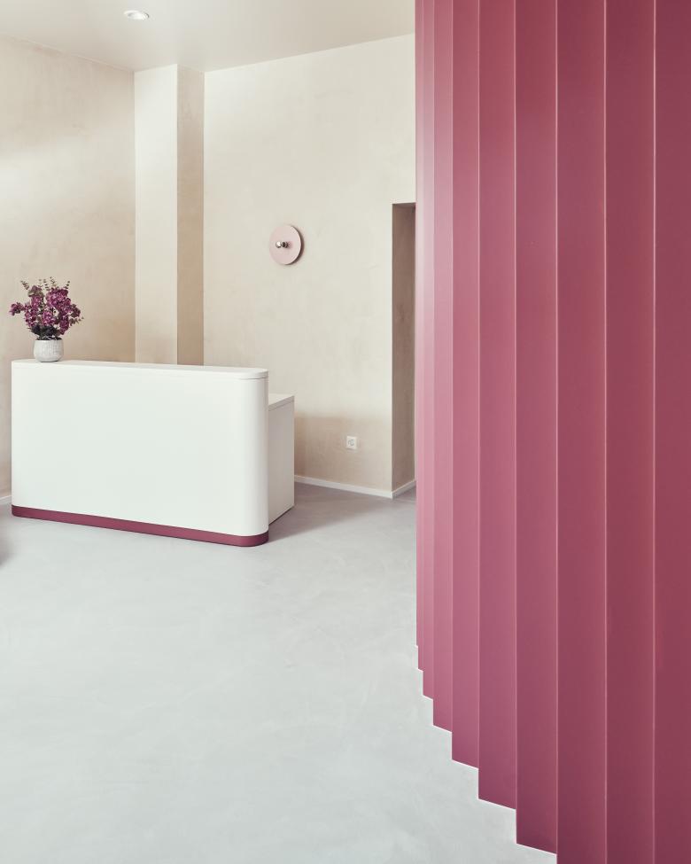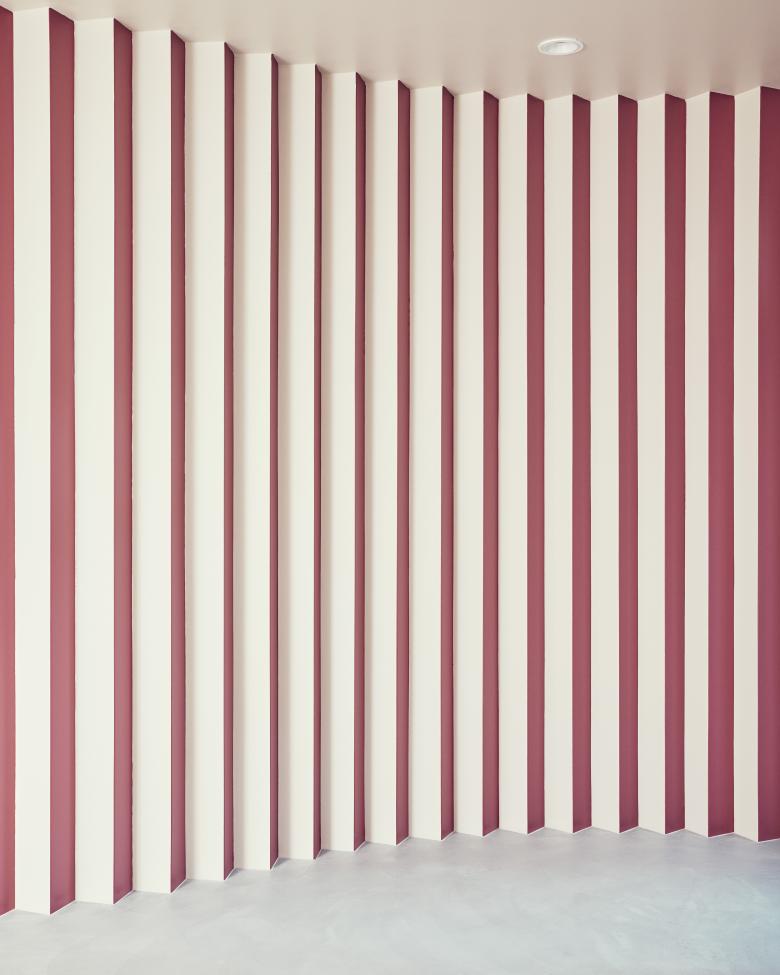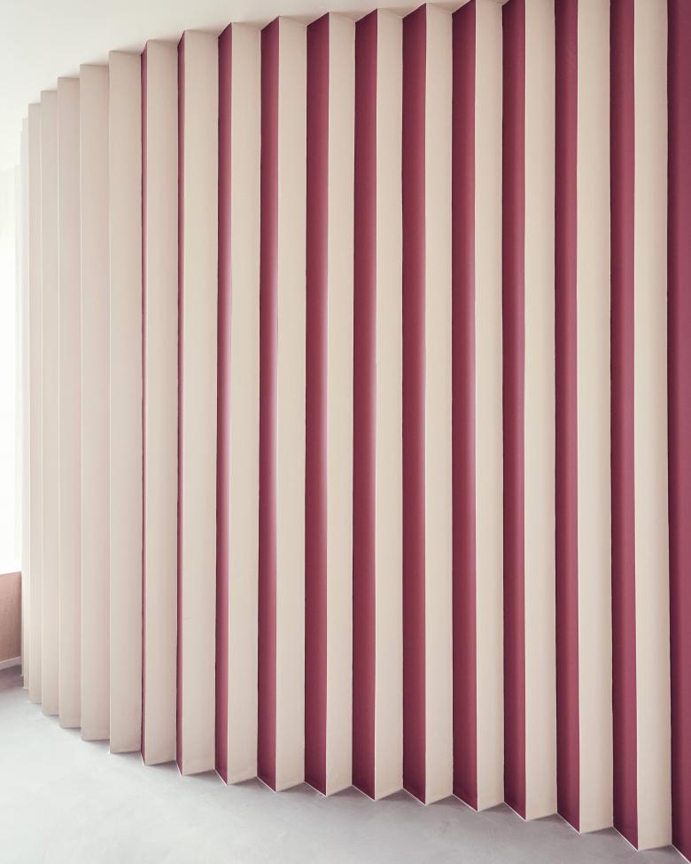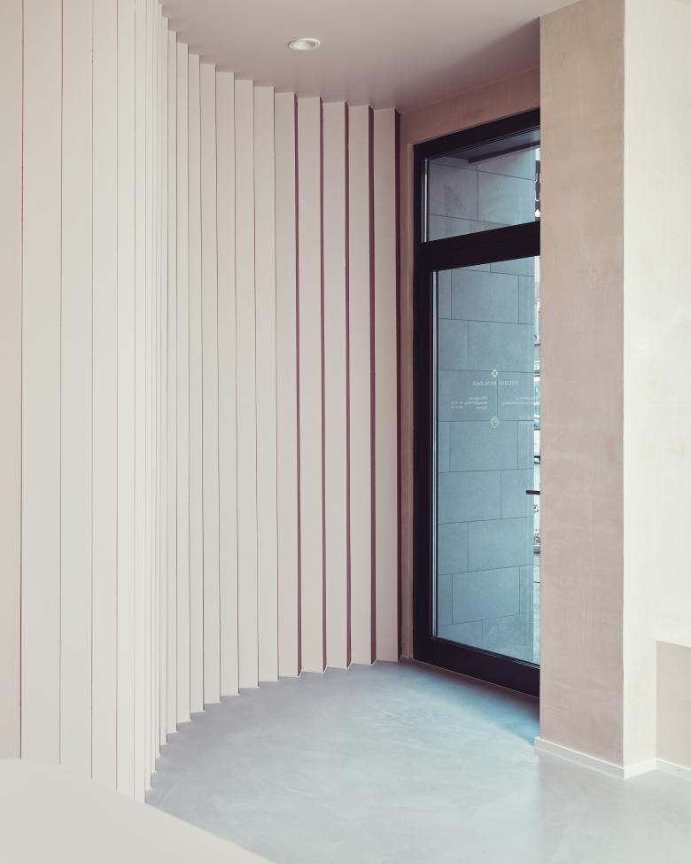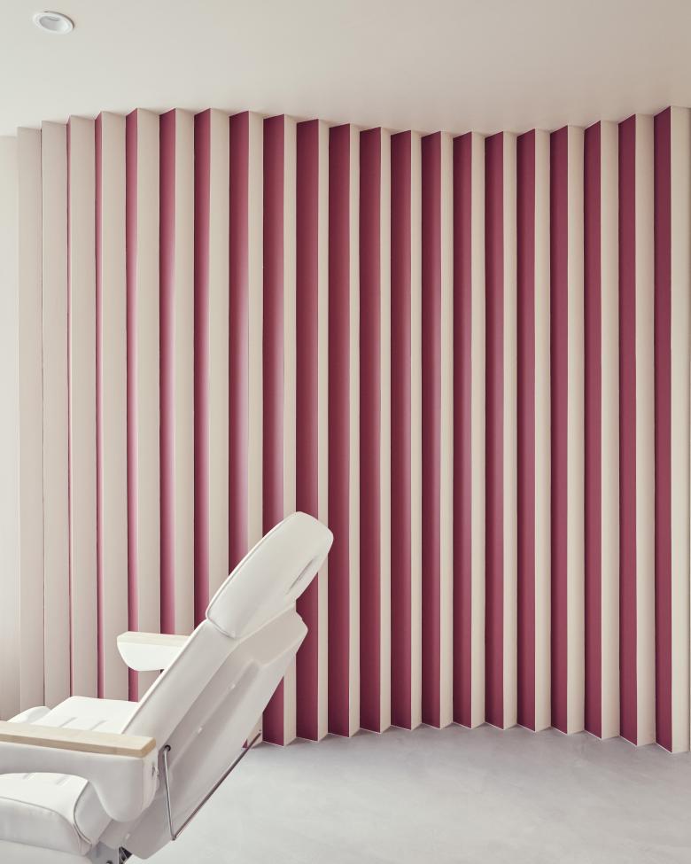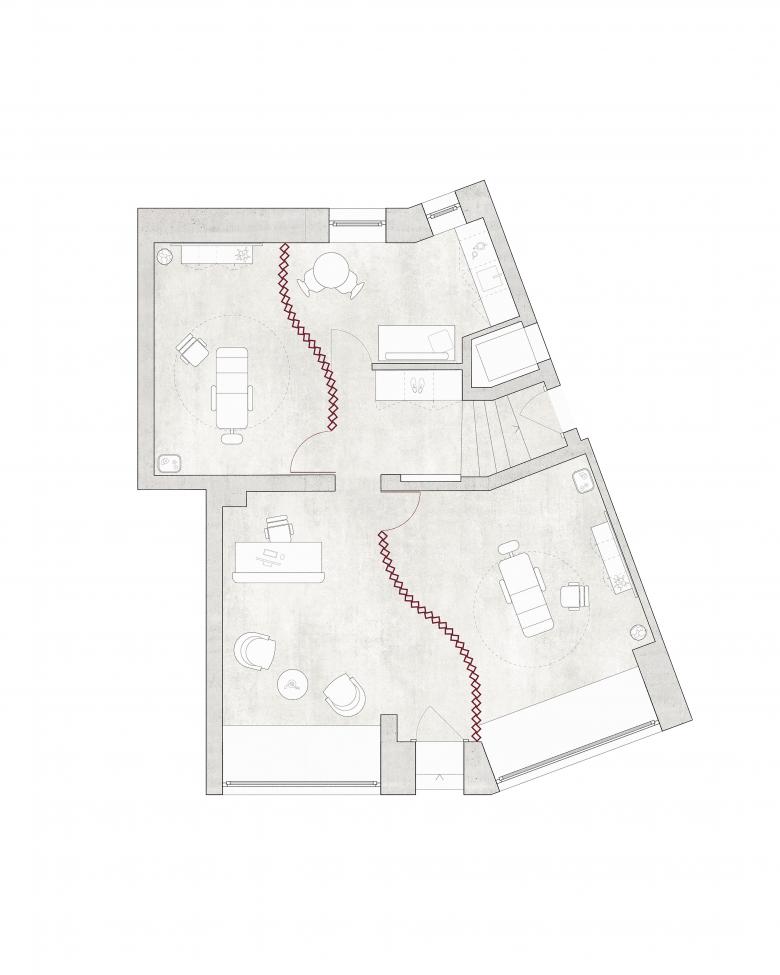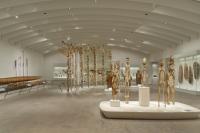Studio Beaudax
Zürich, Switzerland
The project is a conversion for a small cosmetics shop in Zurich.
The client wanted two large rooms to be divided into four small areas. Then a reception hall, two cosmetic treatment rooms and a lounge for the staff were to be created.
The focus was then to create a place with a strong identity and at the same time to provide the customer with different sensory experiences.
Thus, the concept was born to install a partition wall that would translate all the needs and at the same time the idea of the project.
The clear design idea forms the heart of the shop and separates it into two distinct halves.
The first wall begins with a concave part, which forms the entrance area, and then merges into a convex wall. This was done to create a larger area for the treatment room. The second wall in turn twists to create the second treatment room and at the same time to enlarge the space of the lounge area so that a natural light source can also be created.
To realise the curved wall, we developed the idea of a chain of identical basic elements made of plasterboard, whose individual parts together form a curved partition wall.
The red and beige tones, the signature colours of the cosmetics shop, play with the different wall profiles and offer different effects depending on the observer's point of view.
The remaining wall surface of Venetian stucco and the seamless floor in elephant grey form an overall neutral background to let the curved wall appear as the sole protagonist.
- Architects
- studio berardi miglio
- Location
- Zürich, Switzerland
- Year
- 2023
- Client
- Studio Beaudax
- Grafik
- Studio Eusebio
