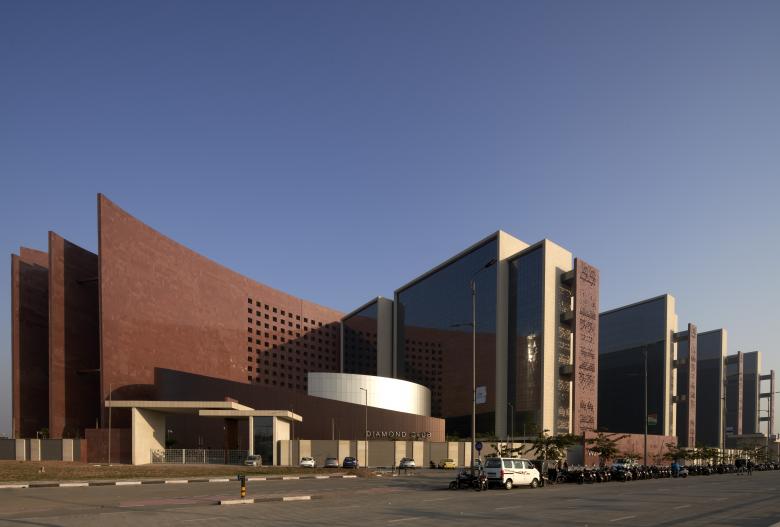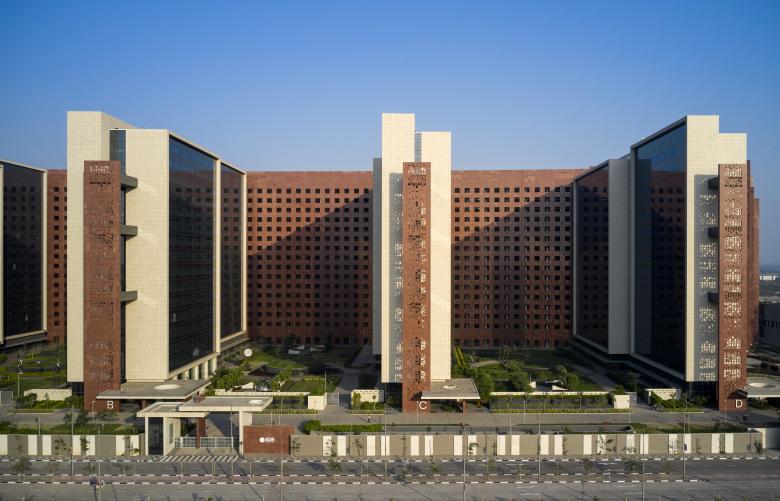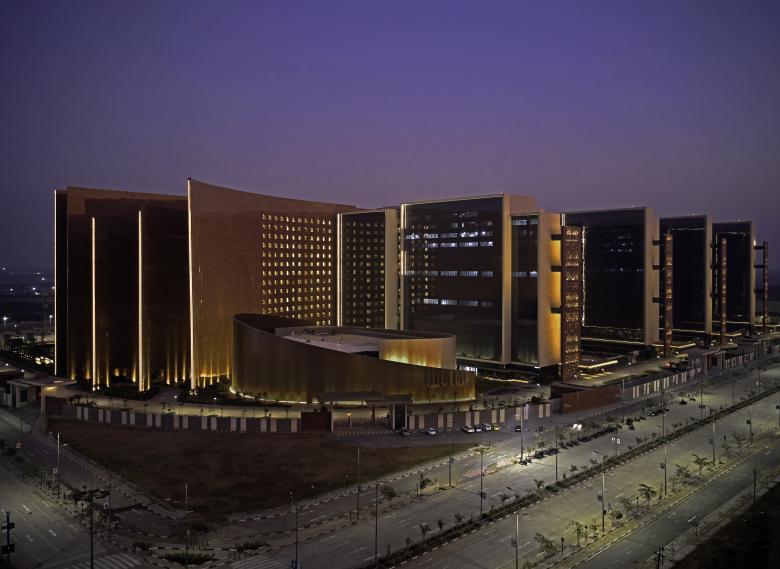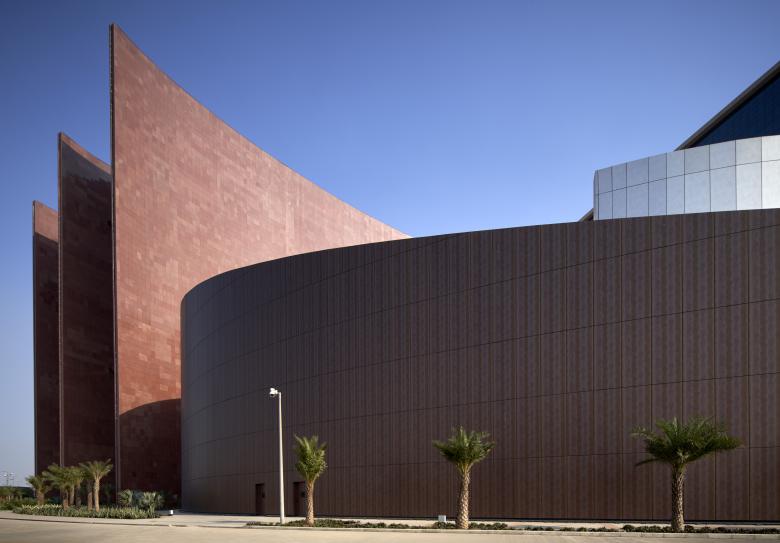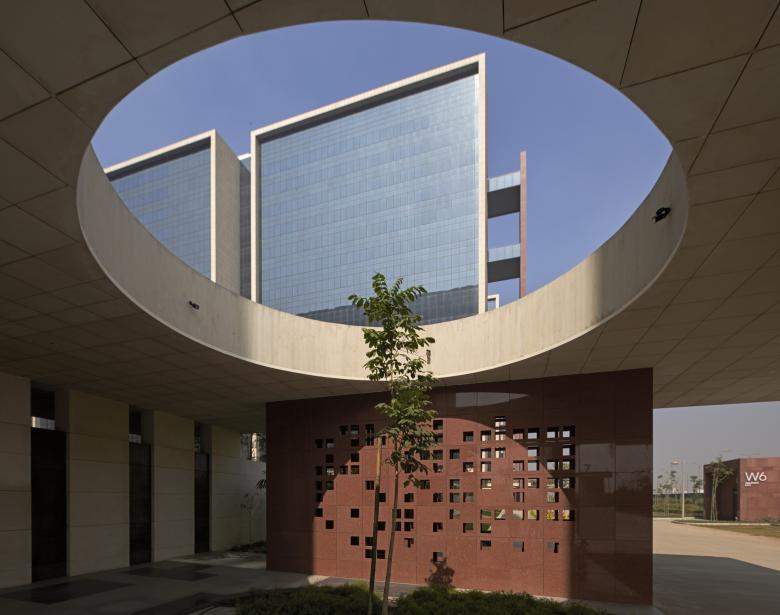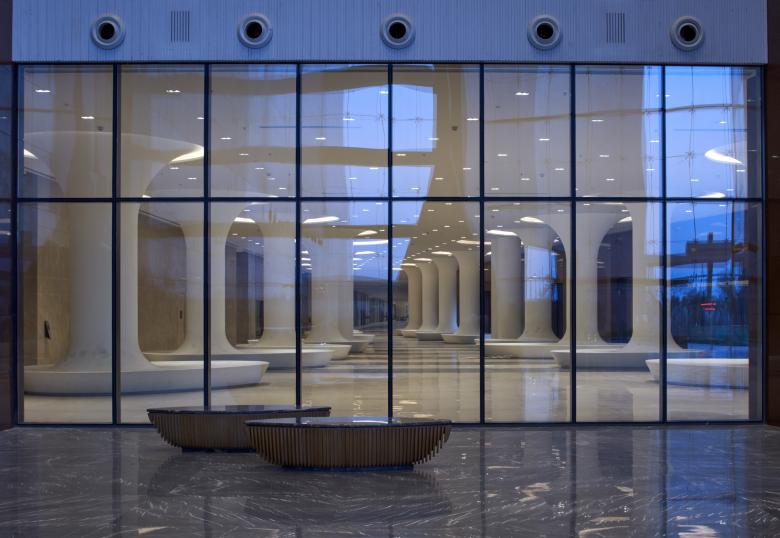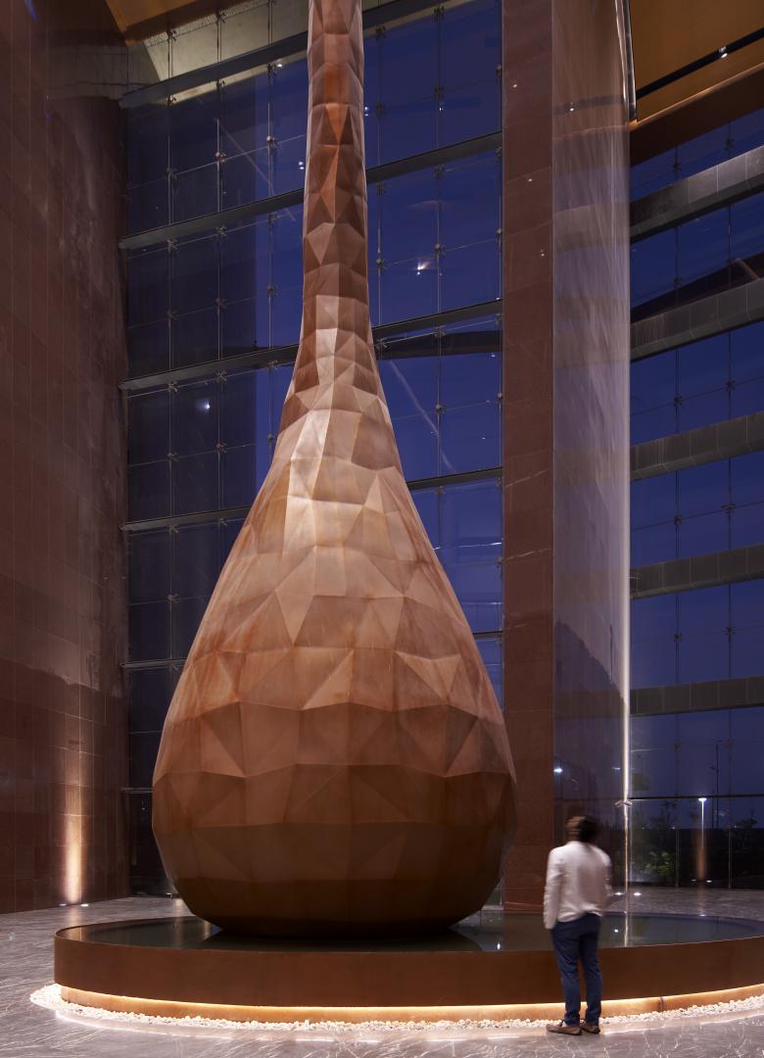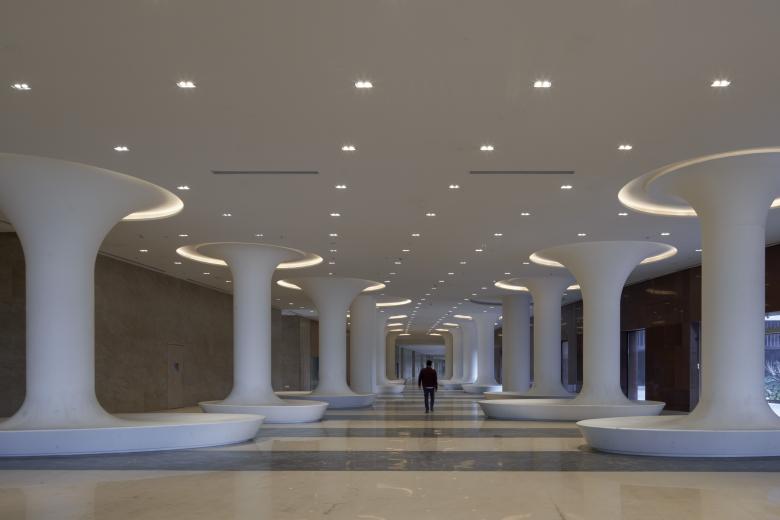Surat Diamond Bourse
Surat, India
Surat Diamond Bourse, the largest office building in the world, has become a symbol of community impact, redefining ideas around building performance, energy efficiency, and the potential for decentralised development.
Project Introduction
More than 92% of the world's diamond pieces are cut in Surat, in the western Indian state of Gujarat, with the city hosting the world's largest community of diamond workers. However, most traders face a daily commute of over 250 kilometers by train to reach Mumbai, impacting their cost of living, commuting, and access to a healthy quality of life. The Surat Diamond Bourse brings this vast community together, uniting all activities of cutting, polishing, and trading under one roof.
With a built-up area of over 7.1 million sq. ft., occupying a 36-acre site, the design of the bourse redefines the conventional office building typology while establishing new sustainability benchmarks within the hot and humid climatic context of Surat.
A linear circulation spine anchors the building, connecting it horizontally and vertically across all levels. The spine flares out at both ends to funnel in the prevailing winds. The Diamond Club sits as a monolithic insert on the site’s northwest, extending from the free-flowing walls of the spine and taking advantage of the frontage for maximum visibility. Nine office towers diverge from the central spine; they are interspersed with shaded courtyards for rest and recreation that can remain in use year-round. The 15-storey office towers are oriented north-south, screening the harsh western sun and enabling 75% of the workspaces to be filled with diffused light throughout the day.
The single largest office building in the world
The bourse surpassed the Pentagon, establishing itself as the world’s largest office building, a record that now stands documented in the World Book of Records. It brings together 65,000 diamond buyers, makers, and sellers under one roof, with independent and consolidated functioning for 4,500 offices ranging from 28 sq.mt to as large as 7,000 sq.mt., making it a city within a city. Its wide-ranging amenities include a sprawling 10,000 sq.mt food zone, a retail plaza, and over 8,000 sq.mt. of health and wellness, conference areas, and banquet
facilities.
Championing efficiency
The project is designed for maximum efficiency: Modular structural grids align efficient parking layouts, saving 25 percent of the construction area. The two basements are designed to avoid the need for pile foundations, typical in this area, thereby reducing costs.
Designing the world's largest commercial building comes with the responsibility of enabling an extremely high level of efficiency. For its monumentality, circulation was one of the defining parameters. The primary challenge was facilitating easy and efficient daily navigation for over 65,000 people through the high-security premises.
The building draws from the highly efficient fishbone system—with users moving from a central circulation spine into each of the nine office blocks in a time-efficient manner. The spine corridor houses vertical circulation cores within a one-minute radius of each other; to manage large volumes of people within trading-time constraints, the building is designed with walkable corridors across all floors, similar to an airport terminal, unifying it horizontally and vertically. Functional proximities were determined by optimizing travel distances from the site entrance to the farthest office module under seven minutes from the point of entry. The flow of people has been designed to minimize security so that once checked at the perimeter, traders can traverse the building multiple times a day. The structure rests on urban-scale columns that double up as seating areas.
Prioritizing livability
Subverting prevalent trends of conventional glass-enclosed, mechanically cooled office buildings, the Surat Diamond Bourse is designed to respond to the way of life of the diamond trading communities. Flood mitigation was one of the primary site constraints owing to it lying roughly a meter below the highway road. The plinth was raised, and a trench was created around its periphery to harvest rainwater. The construction uses conventional RCC combined with post-tensioned (PT) slabs for the nine towers.
The diamond traders have a history of working in a highly collaborative fashion, collectively utilizing the skill sets of different members. The central spine is thus designed as an active social hub, allowing for multiple chance encounters throughout the workday. In addition, the building accommodates designated offices and greenery-filled common areas that double up as informal workstations, drawing from the existing culture of working in open air.
Shaded by the office blocks, the land scaped courts serve as pleasant gathering points where the diamond traders come together for community lunches. Featuring water features and seating areas, the morphology maximizes mutual shading and creates courts that support the way of life of the traders, including recreational activities, and open trading like in a traditional bazaar and host events. The building creates a vibrant and lively atmosphere for its workers, with ample natural light and easy access to green pockets.
Exceeding conventional sustainability standards
It is a well-known fact that the building industry is the largest contributor to global emissions of greenhouse gases. A lesser-known fact is that there is no bigger energy guzzler in the building industry than the office typology. This is attributed to the high density of users in this typology and the fact that they consume a tremendous amount of energy for air conditioning and lighting.
The N-S orientation of the office blocks and narrow floor plates ensure 75% day-lit offices. These measures have resulted in a 15% saving in Cap-ex, a 50% saving in Op-ex, and a 50% reduction in energy consumption compared to the highest green rating standards, with a performance of approximately 45 kWh/sq.m./yr compared to the Energy Conservation Building Code's benchmark of 110 kWh/sq.m./yr.
The Surat Diamond Bourse directly offsets these challenges using low-tech passive strategies and modern technology. Thermal comfort on the premises is achieved first by reducing the temperature of the site. The self-shading blocks are oriented to cut out the harsh western sun and are spaced between 15 acres of landscaping that further keeps the site cool.
100% of the building's community and circulation spaces, equivalent to 30% of the built-up area, is naturally ventilated with passive cooling. The form of the spine directs in wind and uses the Venturi effect to keep the circulation spaces naturally ventilated. Staggered atria interrupt the spine vertically, allowing hot air build-up to escape through the stack effect. The atria also incorporate landscaped elements--green lungs that foster a pleasant internal microclimate without mechanical cooling. The building also features one of the largest installations of radiant cooling, where interior spaces are cooled by an energy-efficient system that uses chilled circulated water on the floors and ceilings.
The north-south orientation of the office blocks, coupled with the limited depth of the floor plates, ensures that more than 75% of internal spaces are daylit, drastically reducing the dependence on artificial lighting. The common areas run on solar power throughout the year. A sensitive approach to achieving energy efficiency has led to the building consuming 50% less energy with a performance of around 45 kWh/s q.m./yr, compared to industry green benchmarks (110 kWh/sq.m./yr. as per the Energy Conservation Building Code). These interventions have resulted in the building earning the Indian Green Building Council (IGBC) Platinum rating.
A combination of thermal mass and porosity in relevant areas results in low external heat gains and therefore lower cooling loads. Hybrid climate systems integrate passive strategies for natural ventilation with energy-efficient mechanical cooling. The central spine flares into vertical fins to funnel prevailing winds using the Venturi effect, while staggered atria allow for the escape of hot air through the stack effect, thereby maintaining a pleasant microclimate. The building features one of the largest installations of radiant cooling, where the interiors are cooled by an energy-efficient system that uses chilled circulated water on the floors and ceilings.
Built by the community, for the community
SDB is built democratically as a cooperative. The community worked to ensure that
then building catered to the needs of all traders, with large, designated office spaces for the large-scale traders as well as informal courtyard spaces that can be used flexibly by small-scale traders. In addition, the diamond traders and facility managers responsible for the upkeep of the premises formed an integral part of the design team, ensuring that all requirements were factored in. The building is thus a result of the collective agency exercised by the community.
Locally sourced materials were incorporated with a minimal waste-to-landfill approach. Lakha red granite and Gwalior white sandstone used in the construction are procured within a 300km radius. Stone-working communities from the Deccan Plateau were employed at all stages, from quarrying to dressing and application.
Besides the bourse generating employment in the area, manufacturing units were established to support its construction, engaging the local community and providing sustainable livelihoods to thousands of workers.
Catalyzing decentralized development
The project exemplifies the idea of decentralized development, symbolic of Surat's progress and rapid economic growth. Apart from the facility itself generating employment in the area, manufacturing units were set up locally to sup
port the construction of the bourse, further creating opportunities for growth in the area.
The construction of the project has aided the establishment of new social infrastructure, with schools and hospitals coming up because of community initiatives. In this manner, the building catalyses holistic development in the tier II city while alleviating unchecked urban migration.
