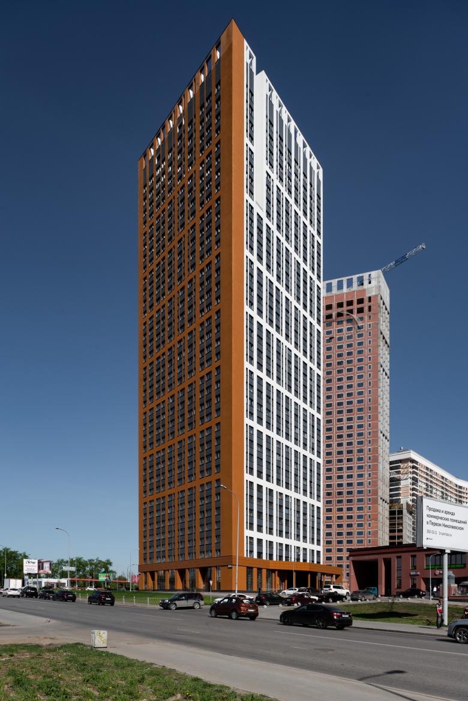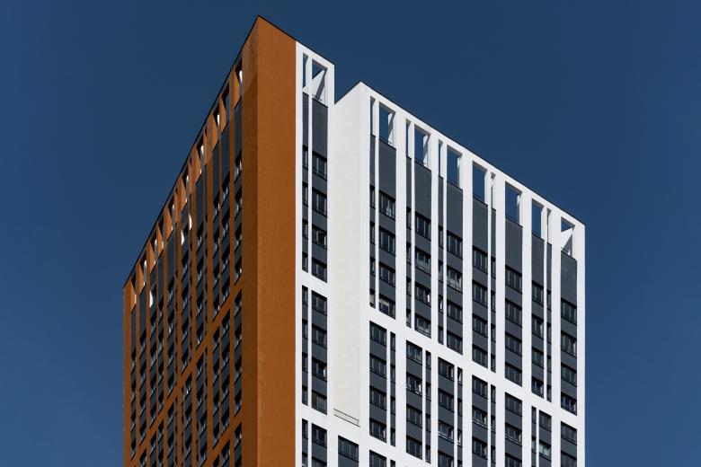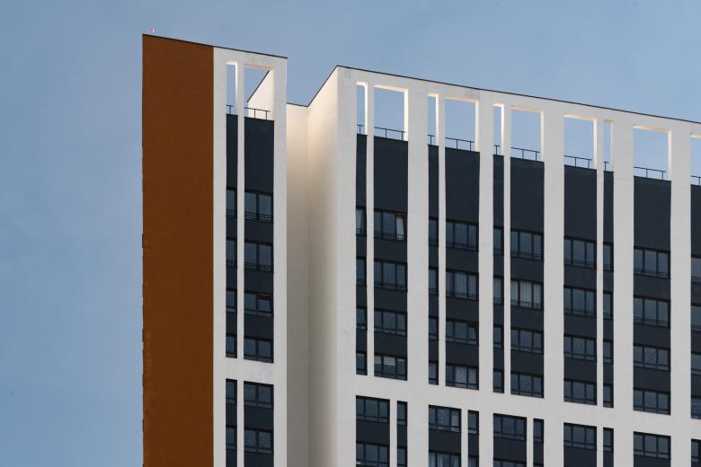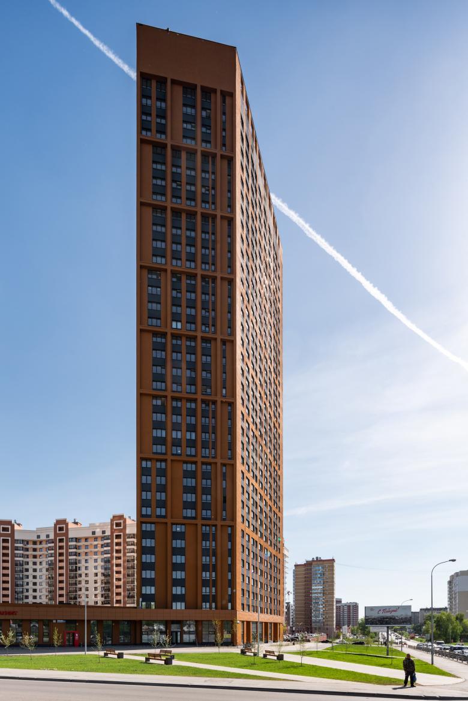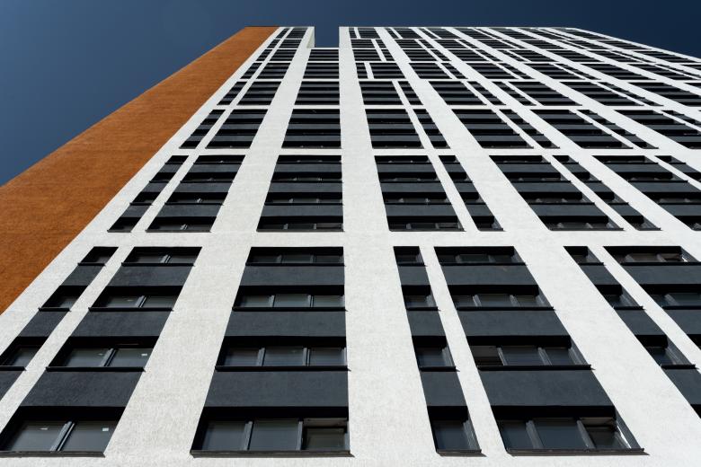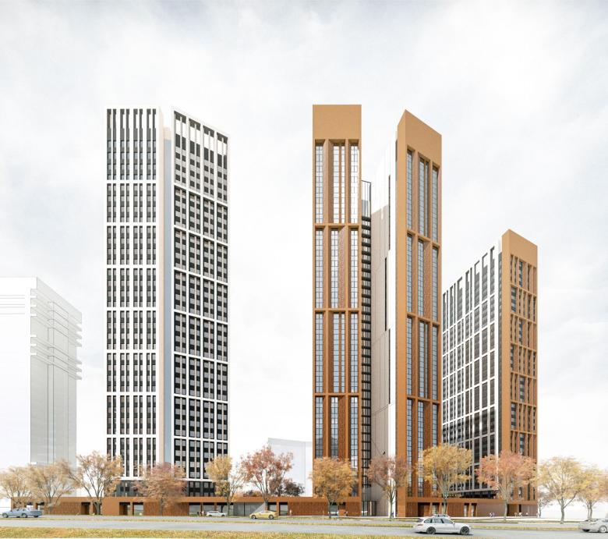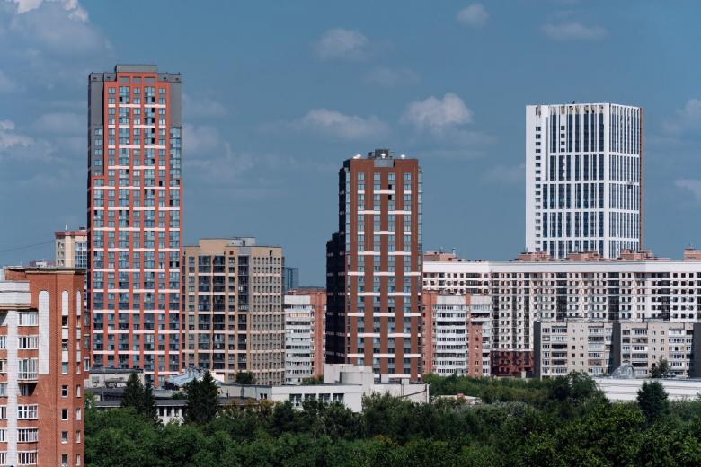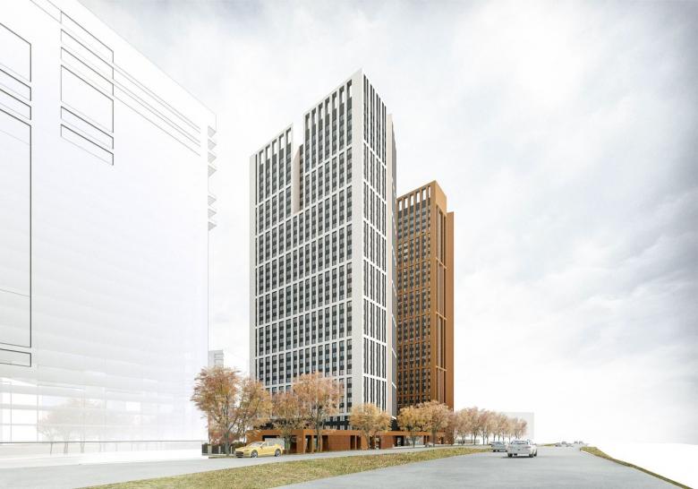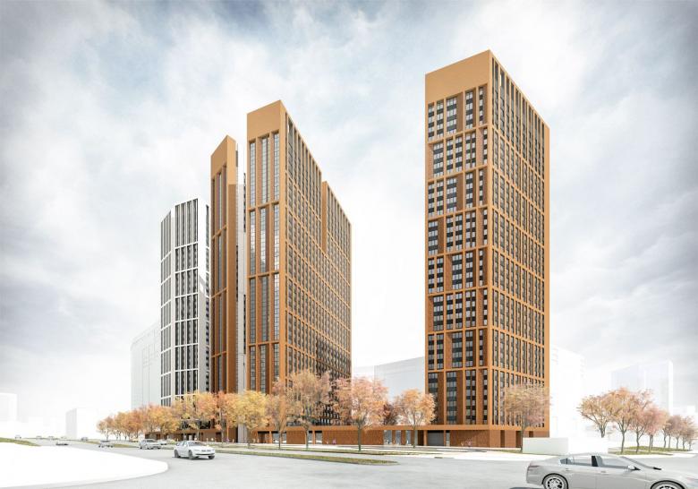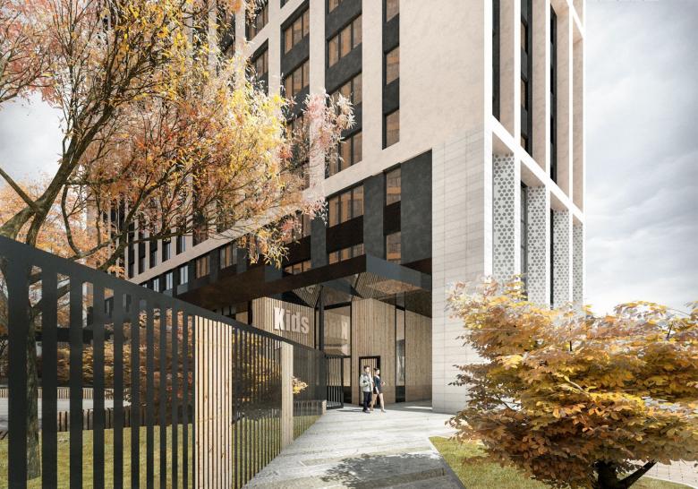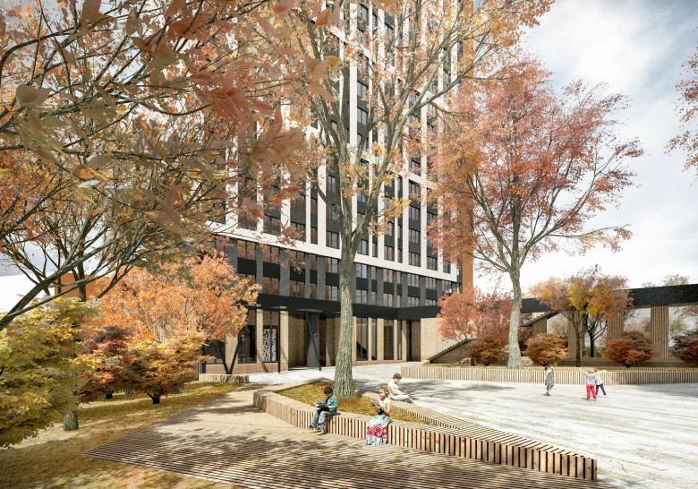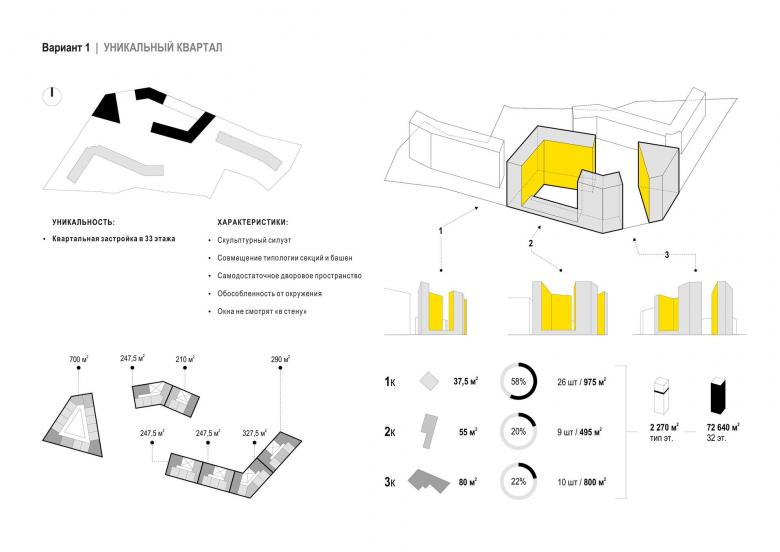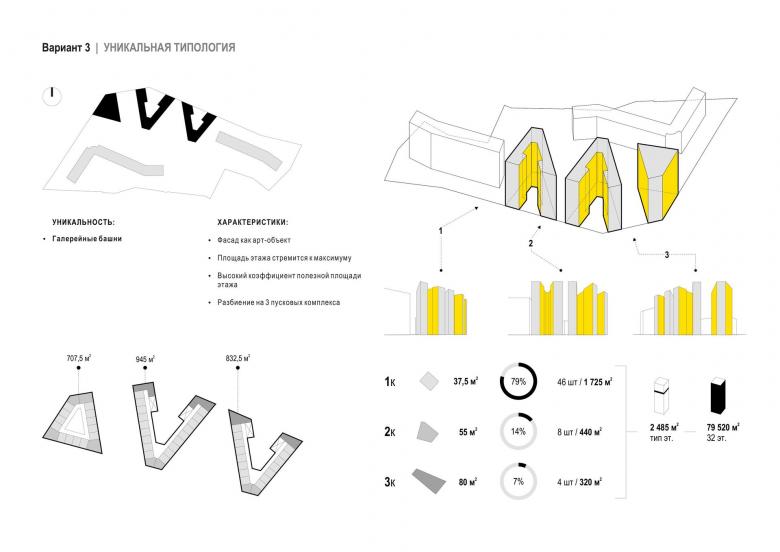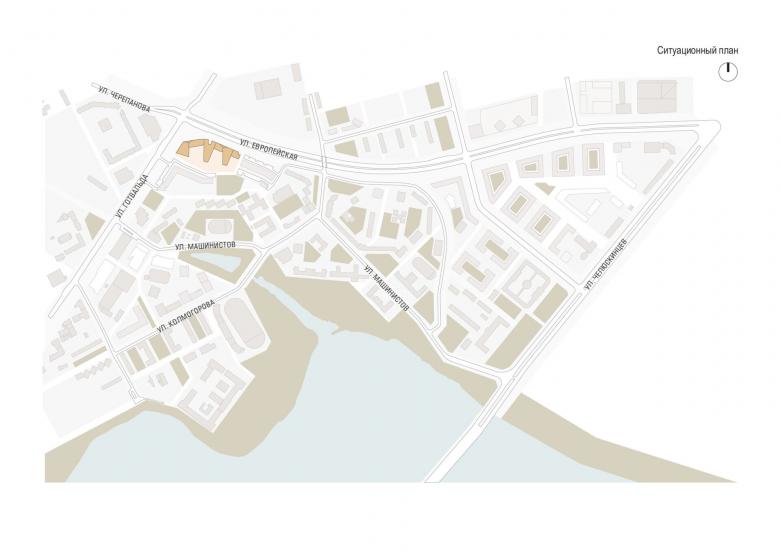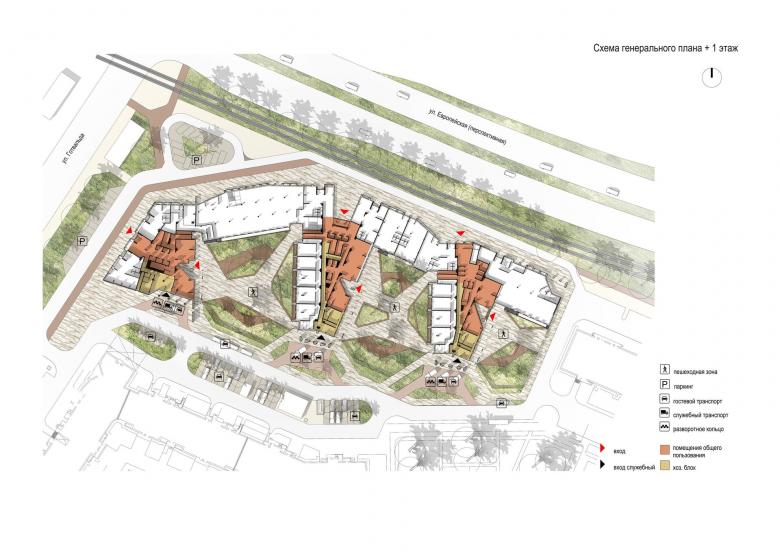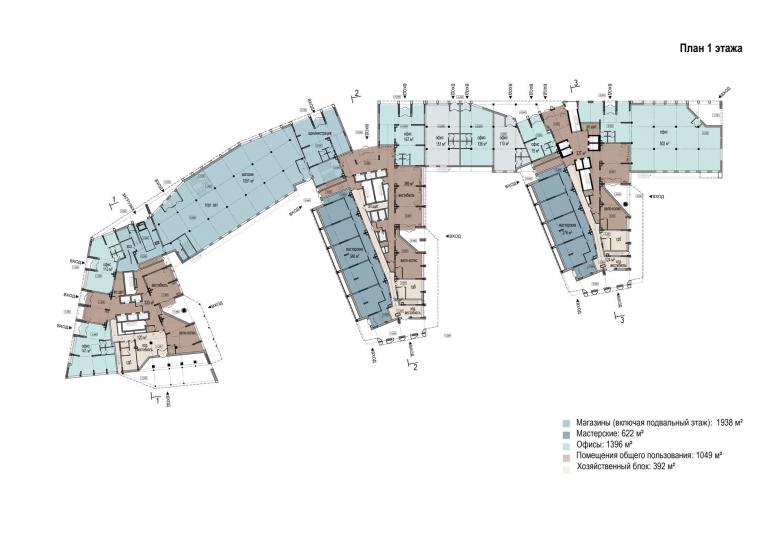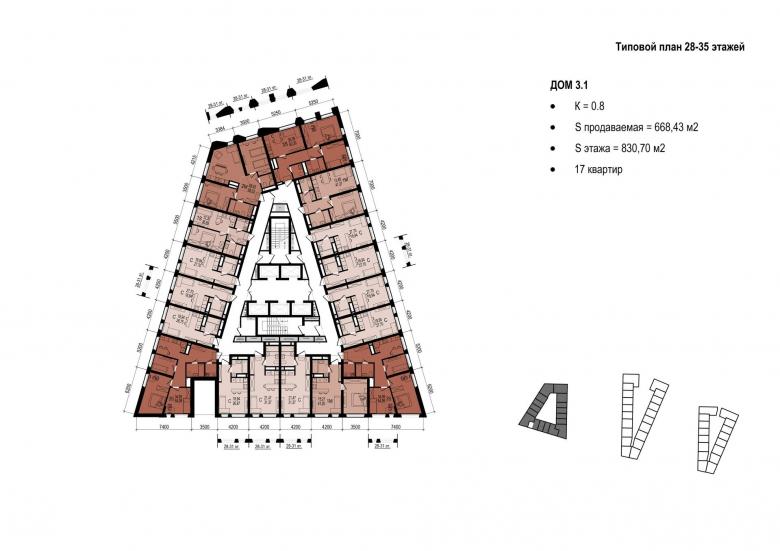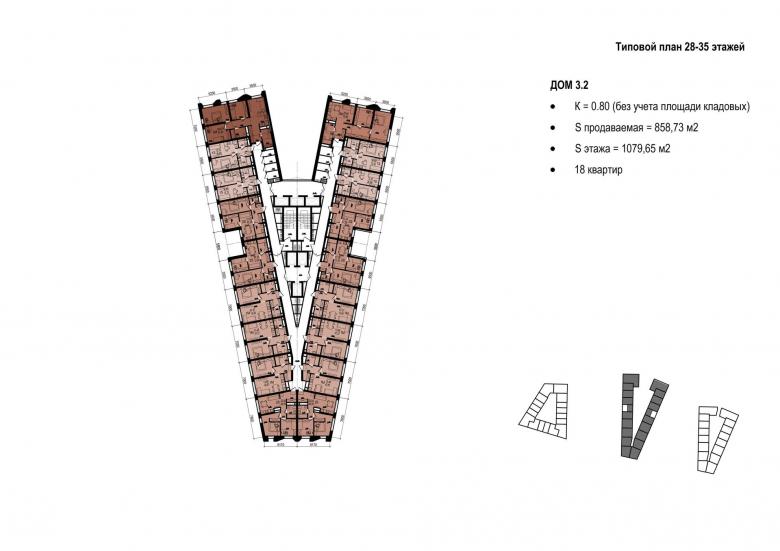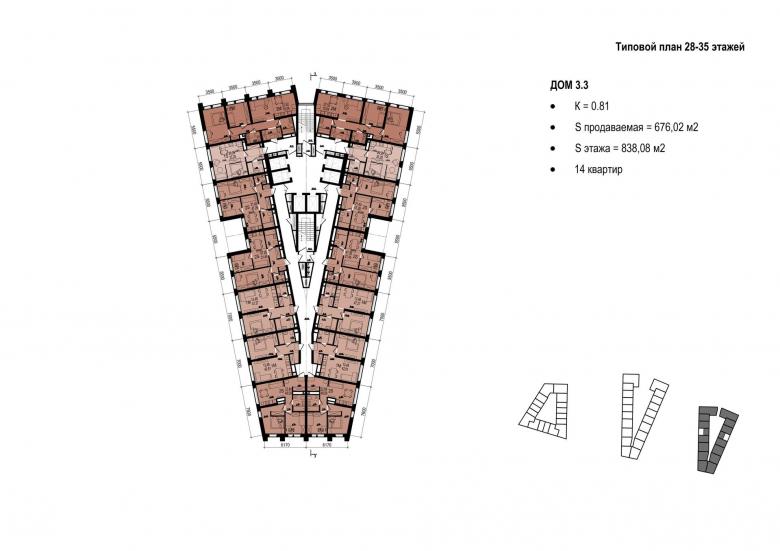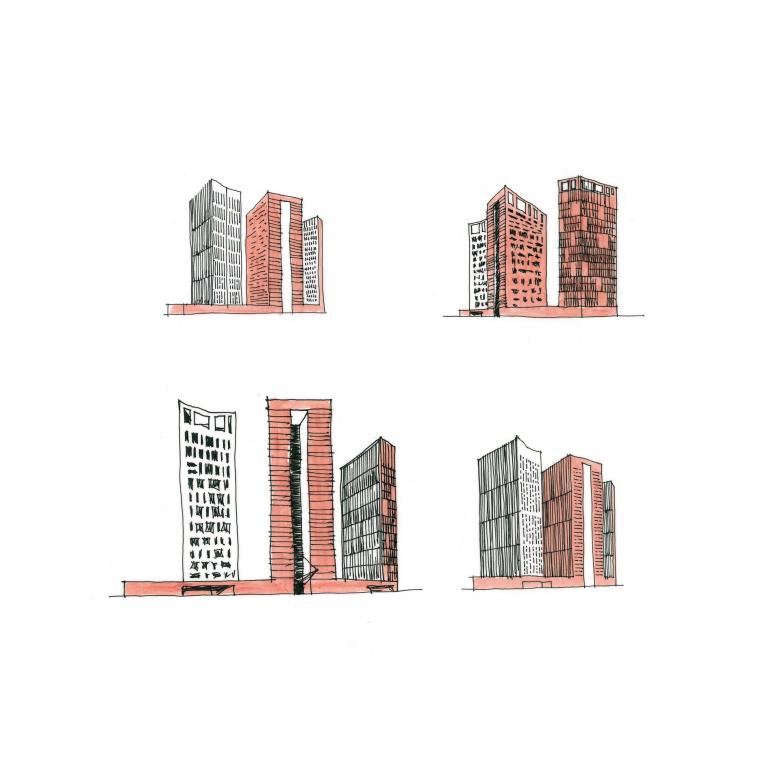Tatlin
Yekaterinburg, Russia
High-rise residential compound.
There were plans to build two towers, each 150 metres high, not far from the railway station. The ambitious project did not survive the changes in the property market. It had to be redesigned. It was necessary to keep the volume of the apartments with a limited number of floors below 100 metres.
We opted for towers in the XXL format, with a maximum number of apartments per floor. This allowed us to create wide gaps between the towers and a distinctive silhouette of the complex. The austere façade theme, based on a combination of window matrices, emphasises the powerful shape of the complex.
The main challenge was to create a comfortable environment for the daily life of 2,500 people on a relatively small site. We created a convenient unloading area and a car-free, comfortable courtyard by separating the service and front entrances.
Parameters:
Plot area – 1,44 hа
Typology – towers
Number of overground floors – 35
Gross internal area – 80 197 м²
including:
Flats area – 76 863 м²
Commercial – 3 334 м²
Number of flats – 1 770
Average flats area – 43 м²
Housing density – 53 377 м²/hа
- Architects
- OSA
- Location
- Yekaterinburg, Russia
- Year
- 2017
- Client
- Prinzip
- Team
- Vasily Krapivin, Svetlana Nechkhaeva, Andrei Gushchin, Rostislav Tsaiser, Vera Mekhontseva, Maria Tsarev, Ksenia Prince, Yulia Kovda, Tatiana Zulkharneeva, Stanislav Belykh

