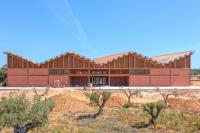Tea House
Shanghai, China
The Tea House, located in the backyard of Archi-Union’s J-office, is constructed from the salvaged parts of the original warehouse’s collapsed roof. The site was extremely constricted with walls on three sides, and with only one side facing towards an open space that contains a pool. The space was further restricted by a mature tree. The design tries to embody harmony by integrating enclosure and openness, delightful space and logical construction and other complicated relations. This building reacts to the site’s environment; the plan layout is a logically obscure quadrilateral, thus maximizing the amount of space. It is divided into three parts. A covered public area is formed towards the open space with the pool, with an enclosed tea house at ground level and library on the first floor where a small triangular balcony extends around the existing tree. Other more private spaces exist such as a lounge, reading room and service room which are arranged towards the rear of the building; a delightful transitional space was created to connect the public space and the private spaces.








