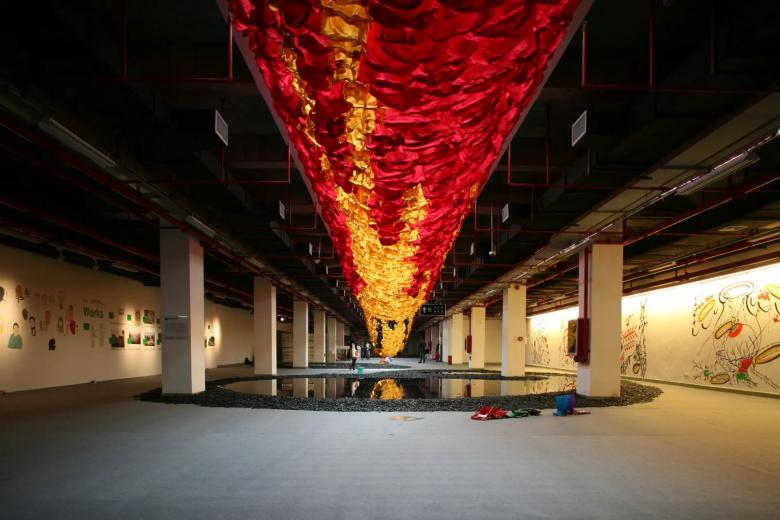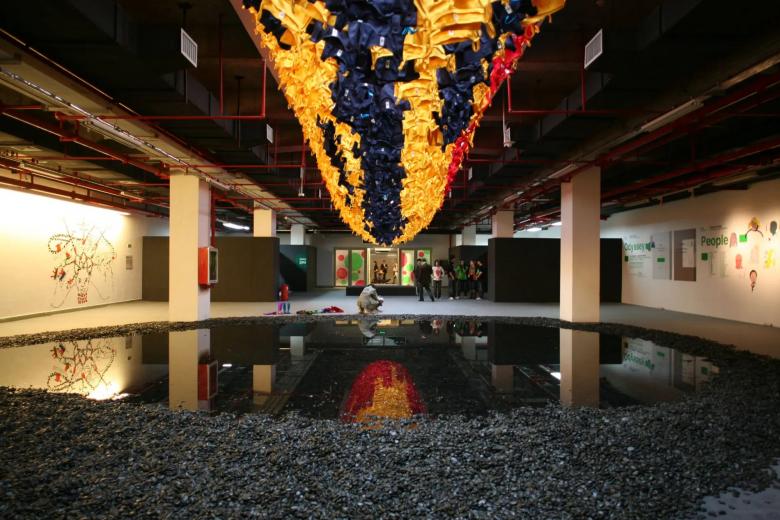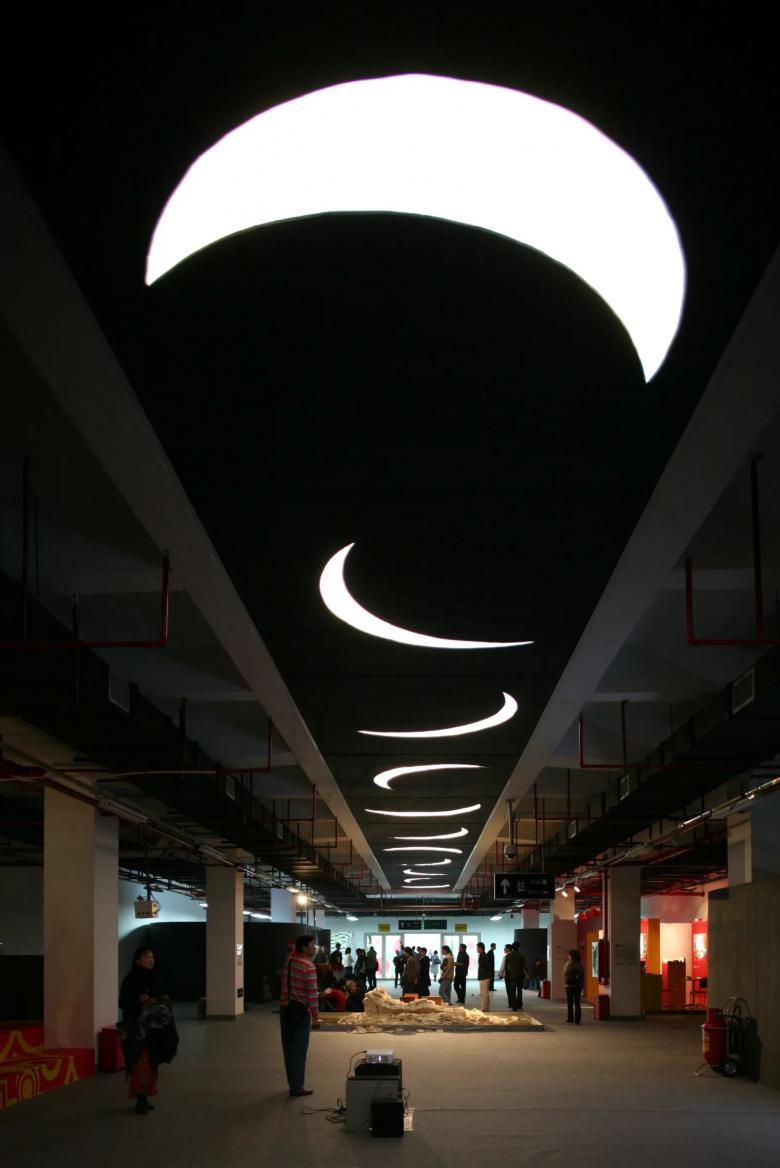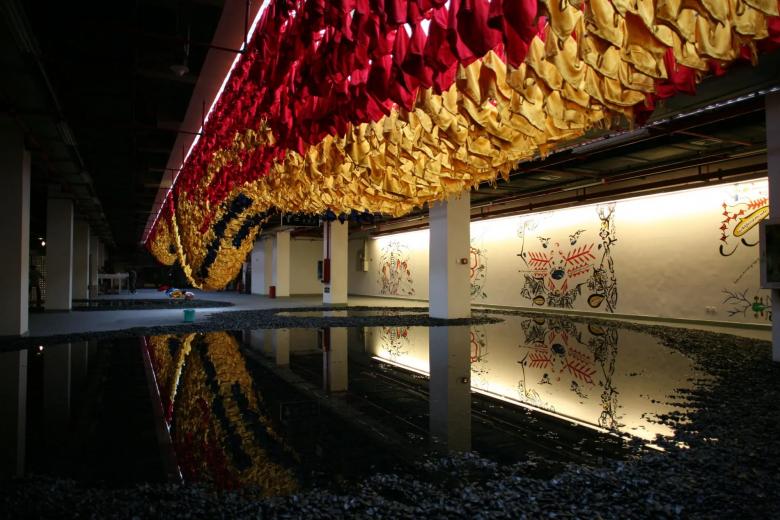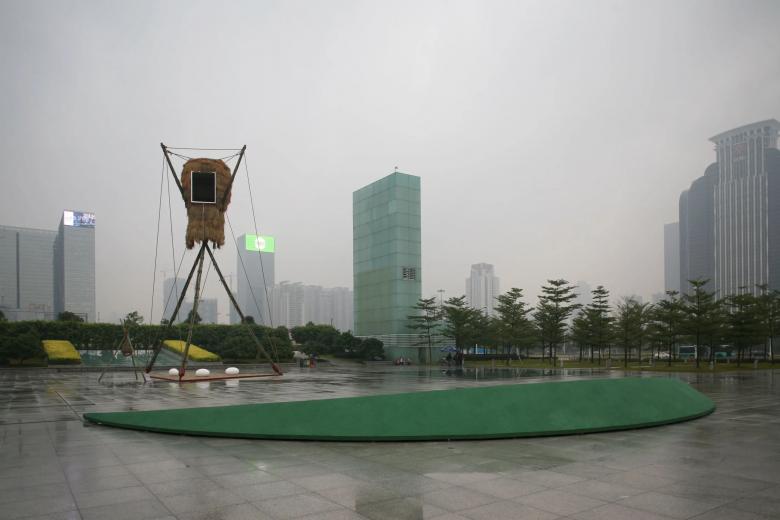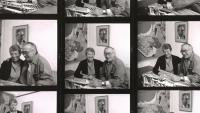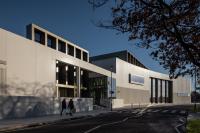The Exhibition Design for Shenzhen Biennale 2009
Guangdong, China
The exhibition space design for the 2009 Shenzhen Biennale was a highly challenging task. Located in the underground space and open city square of Shenzhen Civic Center, the exhibition spaces were non-traditional and posed various design challenges. The exhibition showcased a diverse range of exhibits, predominantly composed of on-site installation works. The design aimed to achieve the necessary spatial qualities and sufficient visual features for the exhibition with minimal cost, while also controlling the mutual interference between exhibits and maintaining a meaningful dialogue between them.
- Architects
- Approach Architecture Studio
- Location
- Guangdong, China
- Year
- 2009
