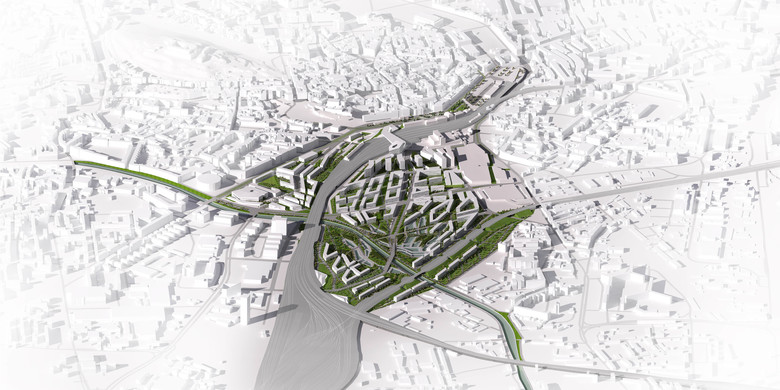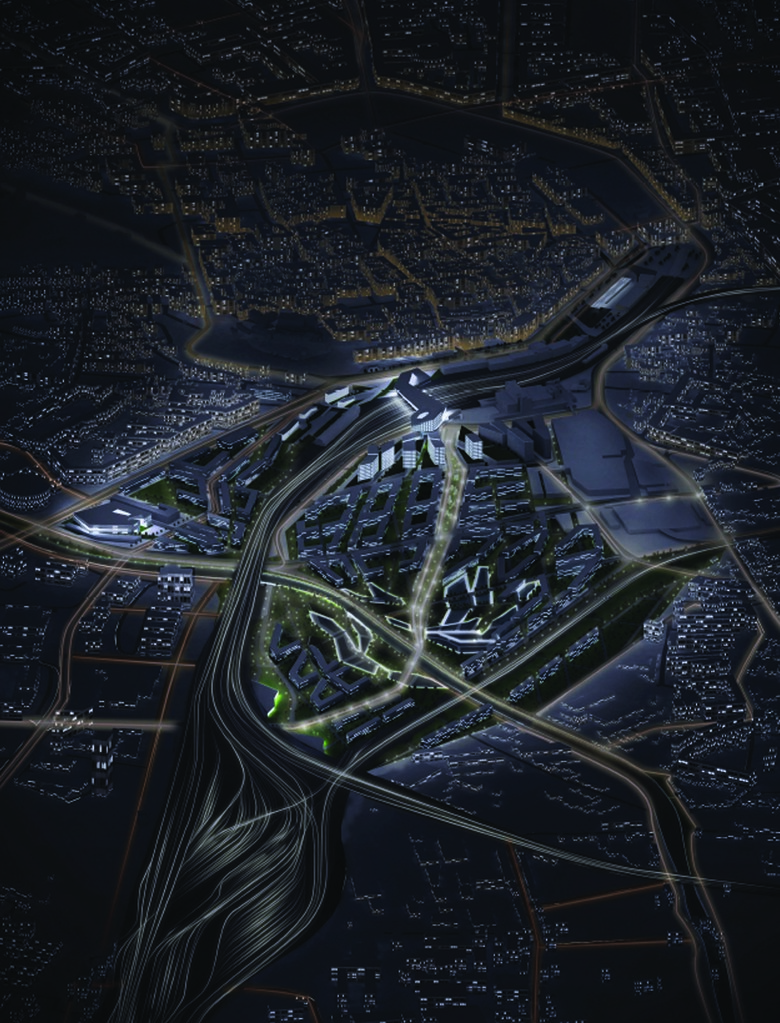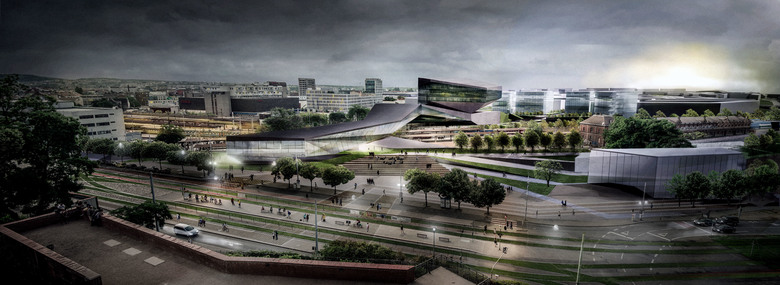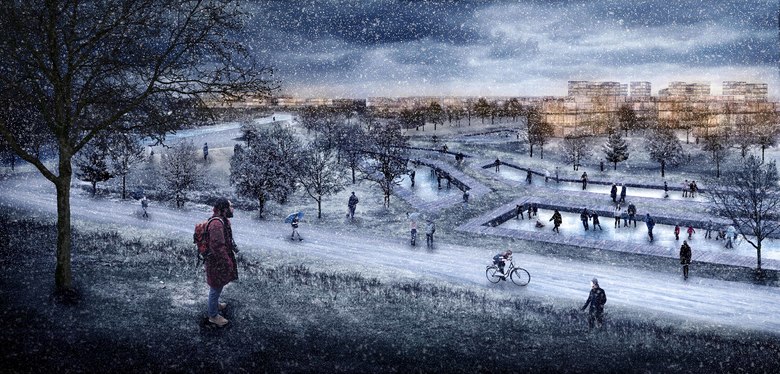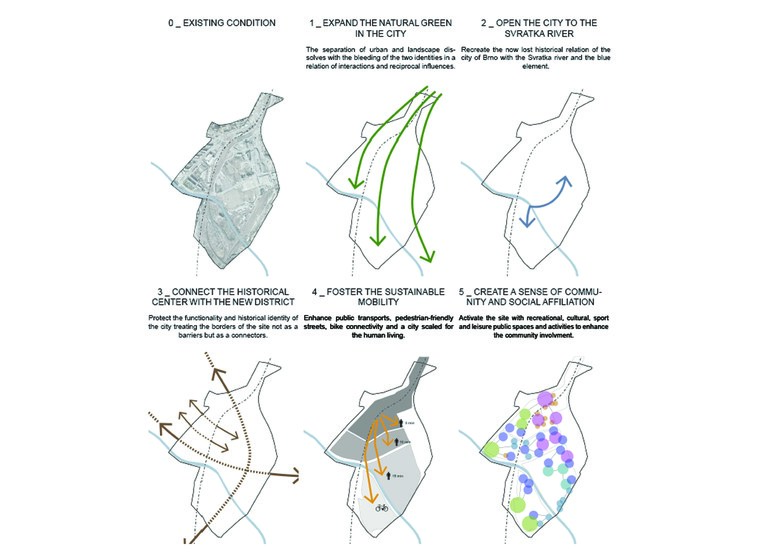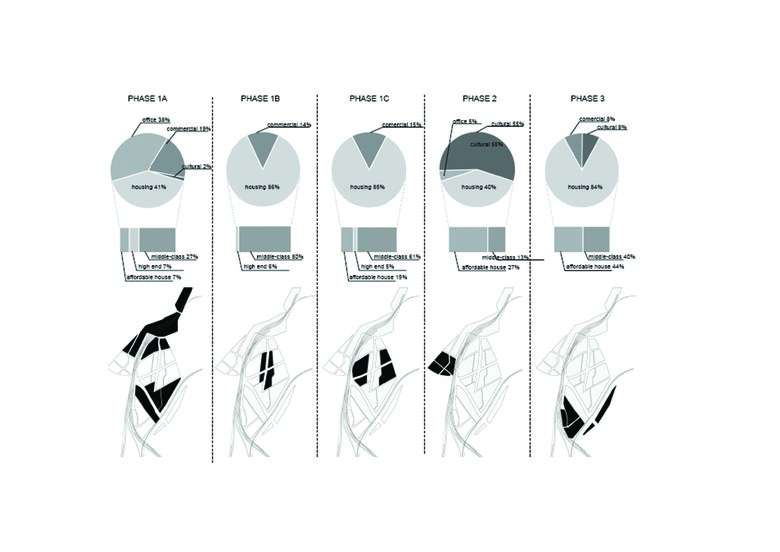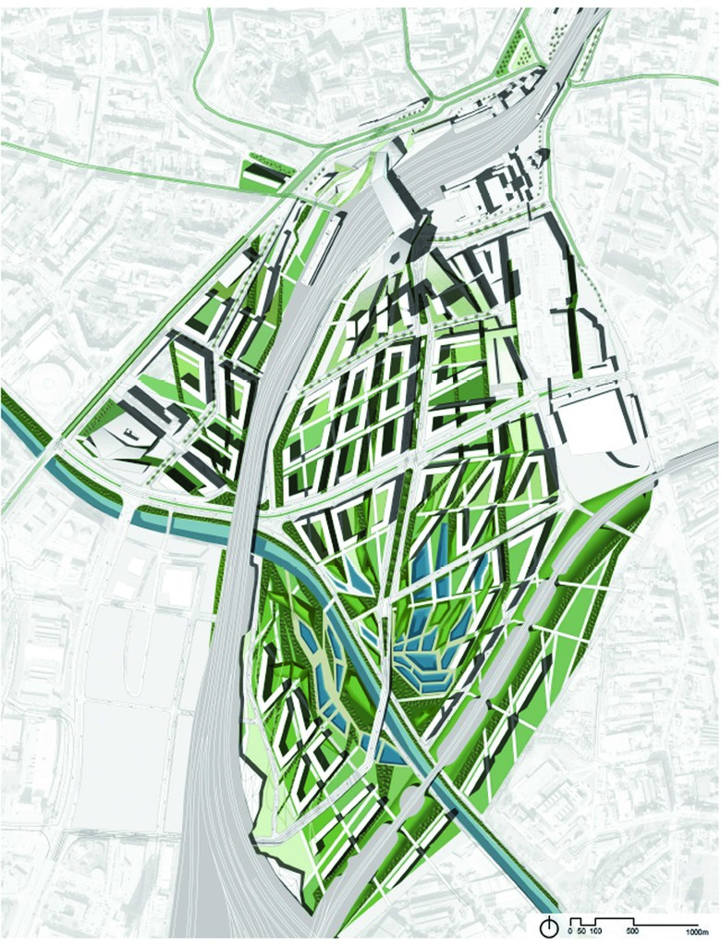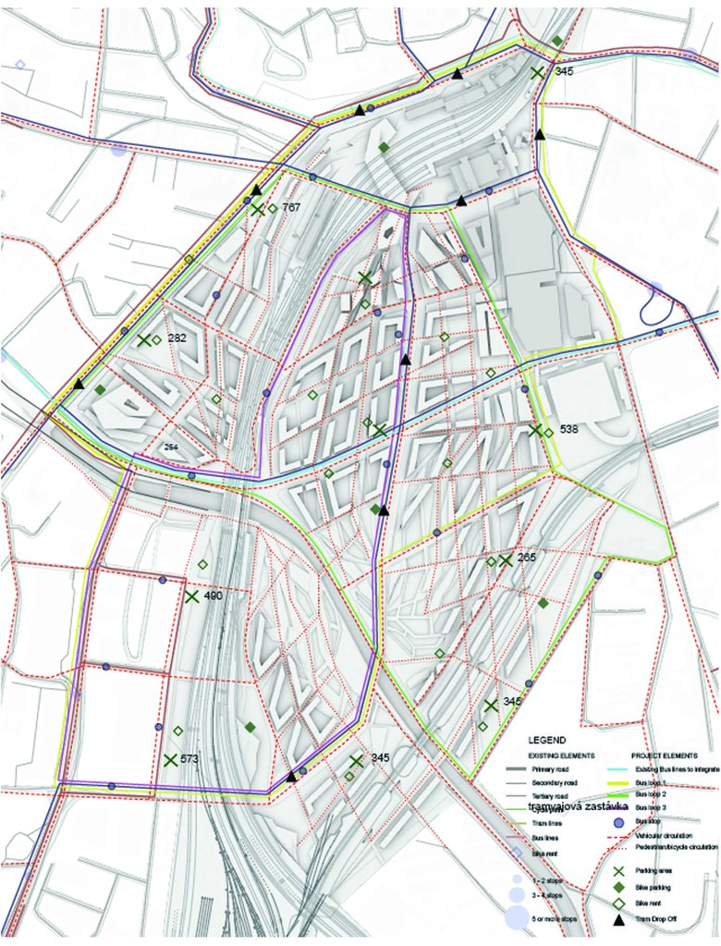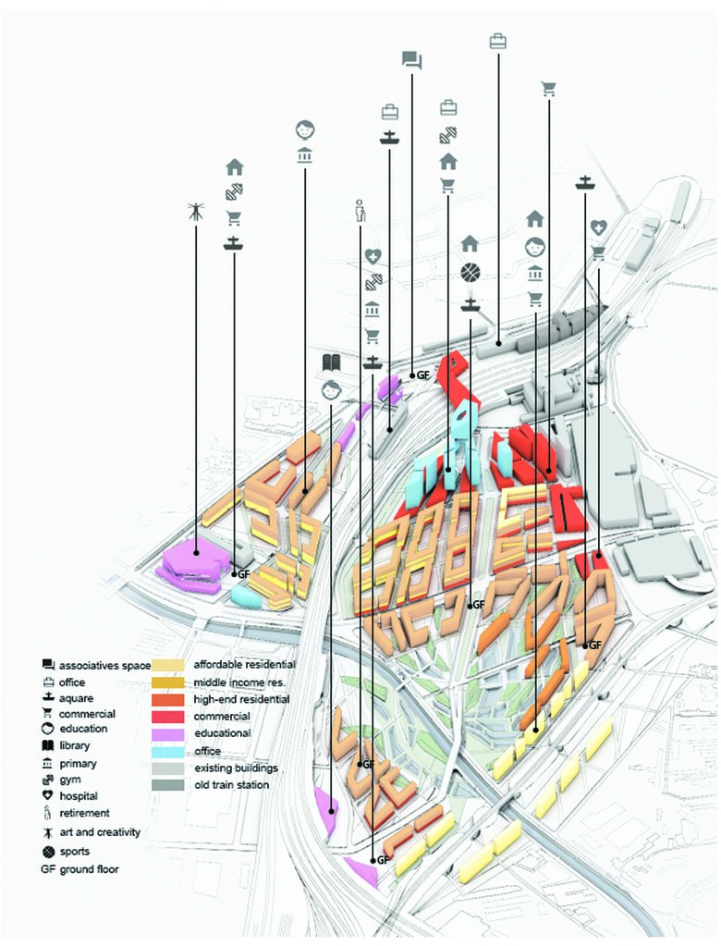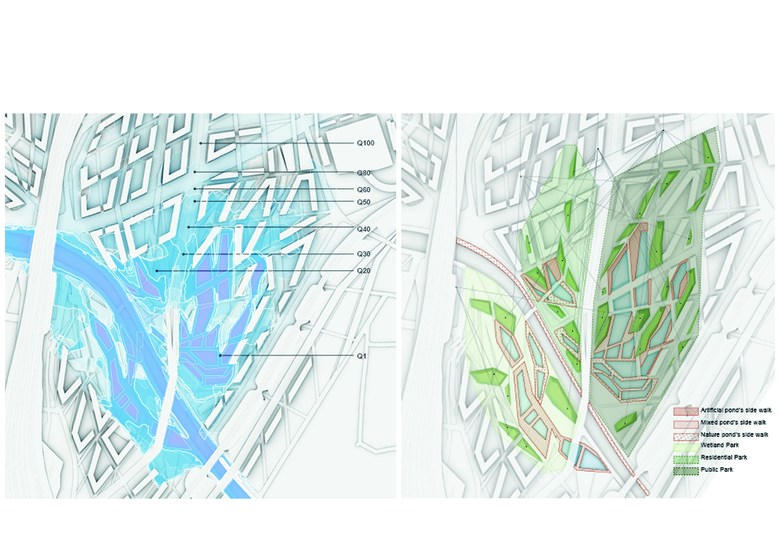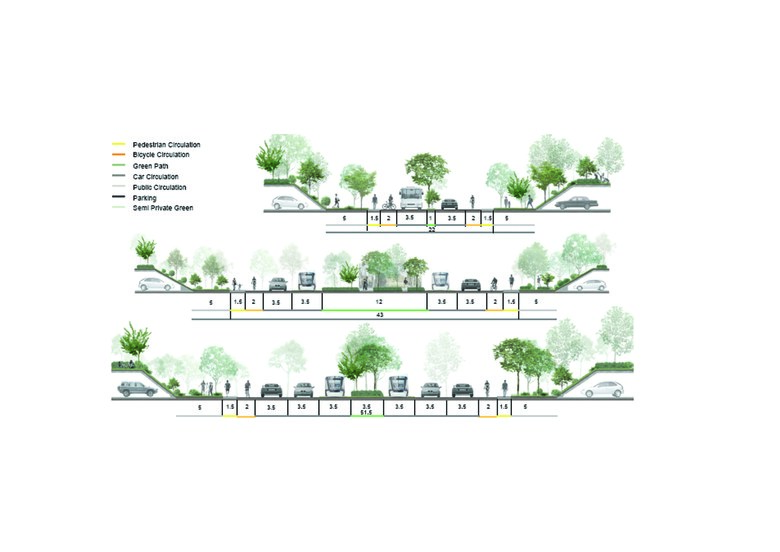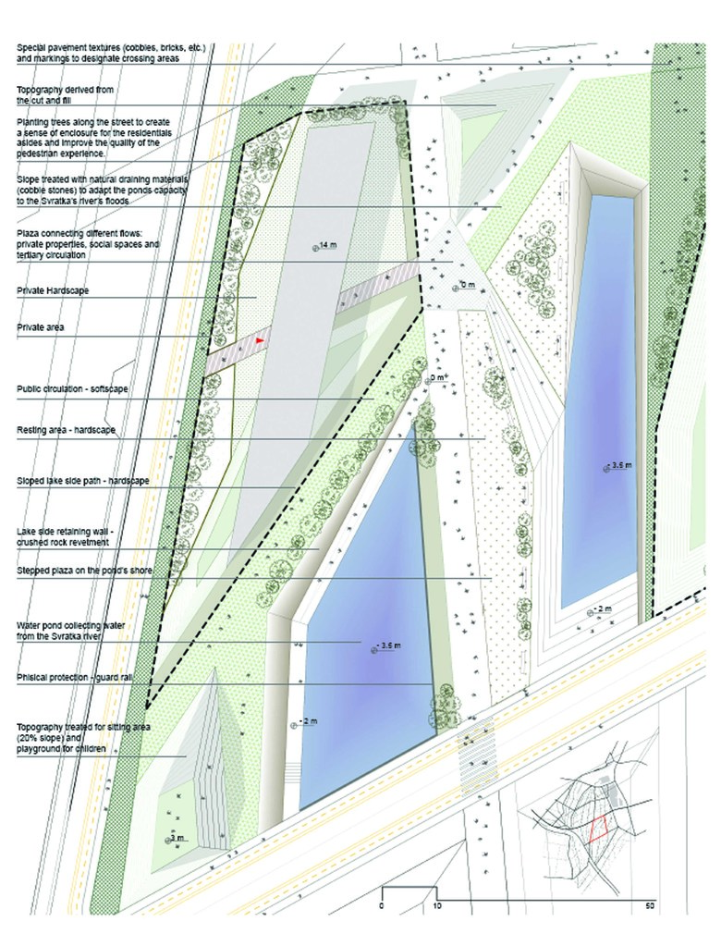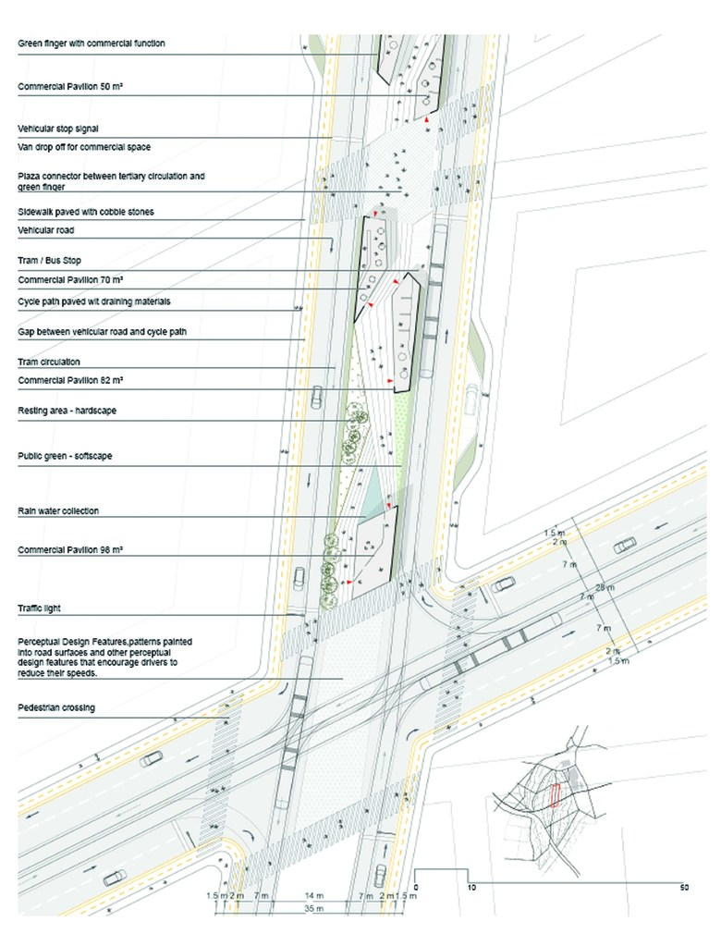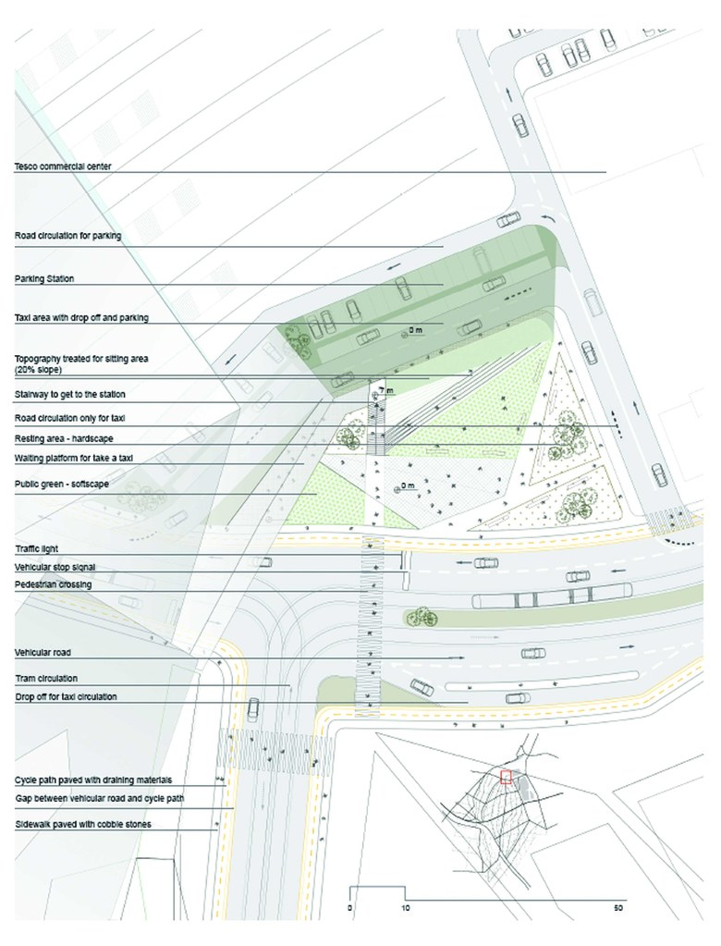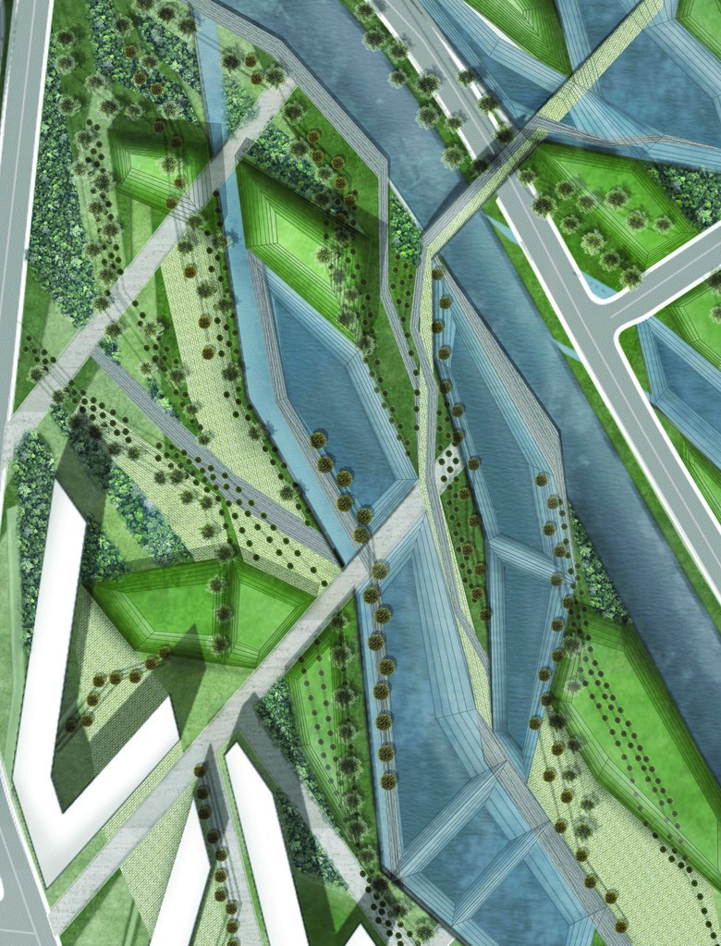The Future of Brno - Masterplan
Brno, Czech Republic
In order to foster the integration of this large and central area into the city of Brno, it was vital to combine connectivity with a vibrant mixed use program. Achieving the same density as the traditional turn of the Century neighborhoods nearby yet giving a decisively green and recreational quality that will also cater to the city as a whole resulted in the concept of pedestrian access with strategically placed array of parking garages.
The organization of the new roads enables the area to be served efficiently by public transport so that busses can run in intervals of every few minutes, with walking distances of no more than 200m. These moves harness qualities that foster the appreciation of the area through three phases of implementation. The overall layout was determined by employing mostly the typology of regular linear residential blocks, establishing a differentiation between courtyards and more public linear green spaces. In order to ensure the fully functionality of the different phases, in addition to a balance of both public and provate investments to create a sustainable economical system, we defined for each phase a specific transportation strategy. This have been adapted to the peculiar characteristics of each time, with the intention of both connesting the specific development area or anchors as much as reinforcing or stabilizing the sites completed in the previous phases. Considering the tram system a hardware element in the street system, and consequently more rigid and expensive in the changings,its paths stay the same through all the phases while the bus lines vary.
- Architects
- Plasma Studio
- Location
- Brno, Czech Republic
- Year
- 2016
- Client
- Brno City Authority
- Competition
- 2016, second stage selected
