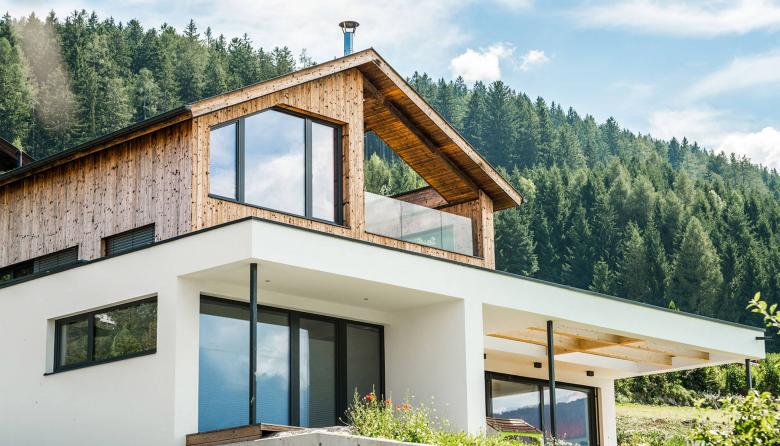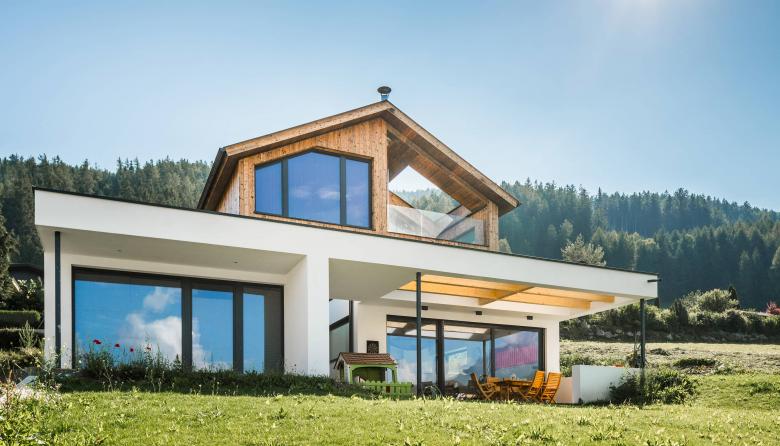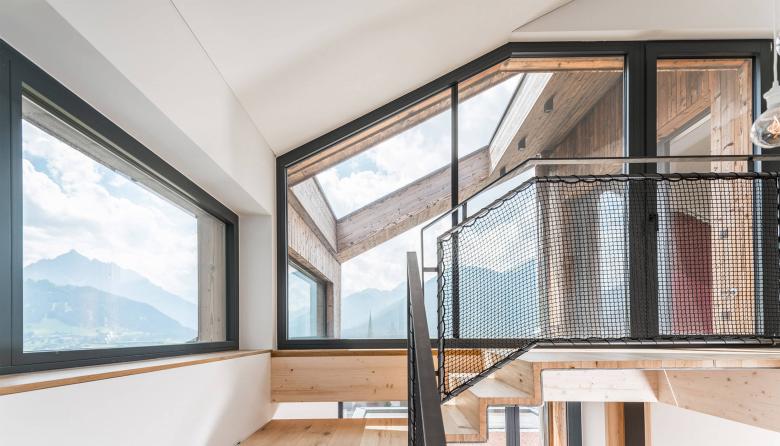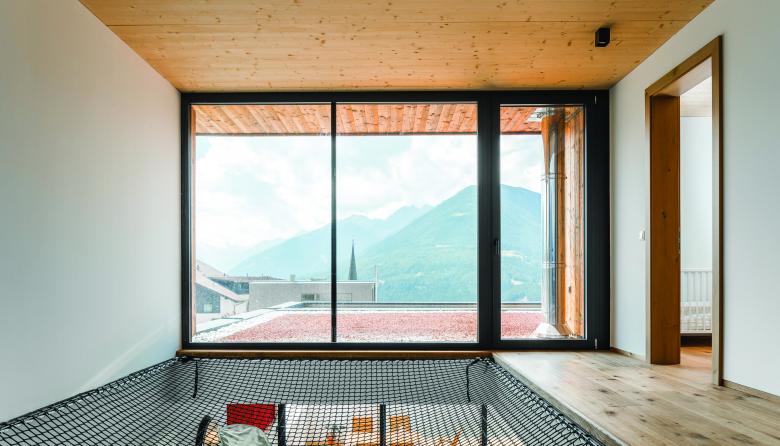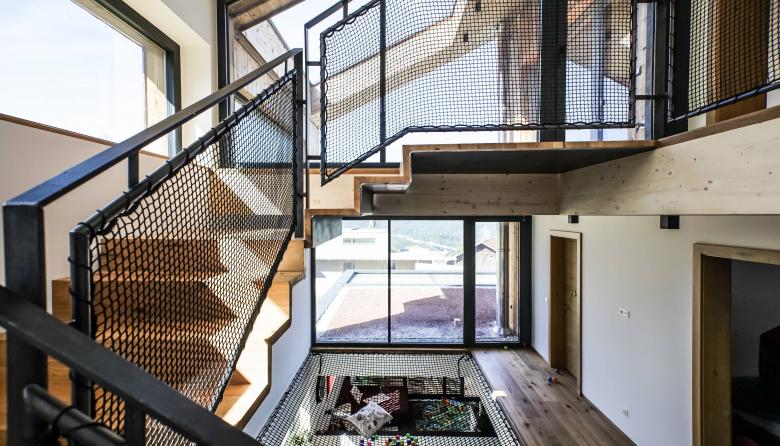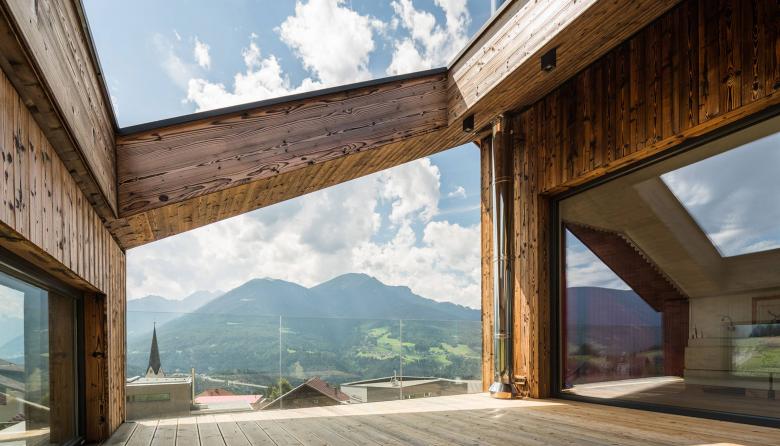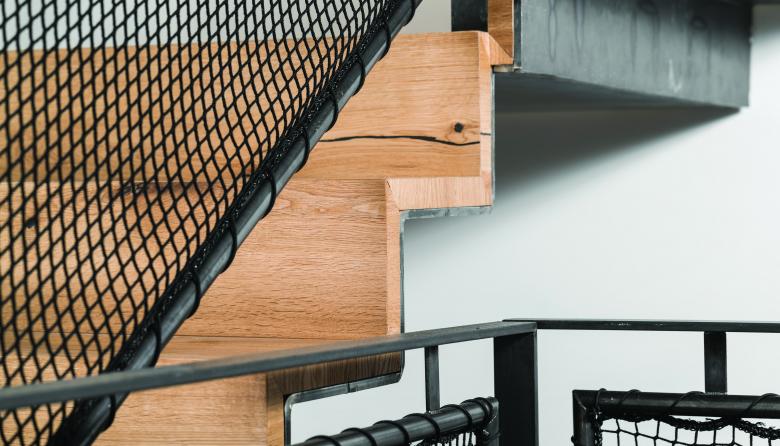The Transparent House
Austria
For this family home in Tyrol, transparency was the guiding theme during the planning process. An open atmosphere enables lively interaction between family members. A clear reference to the surrounding nature was also conceived as highly important. Through transparent structures, the residents come into touch with the environment.
- Architects
- SNOW ARCHITEKTUR
- Location
- Austria
- Year
- 2016
- Team
- Bmst. Ing. Thomas Krämer BSc
