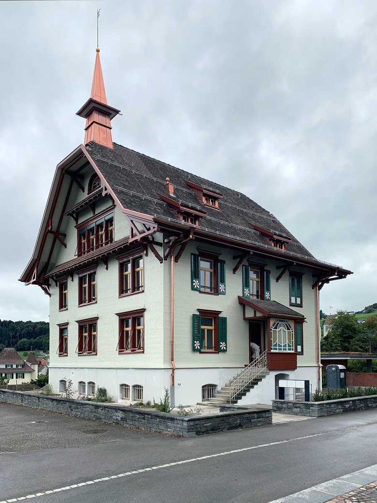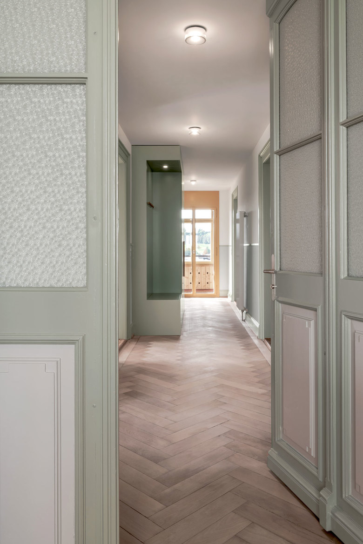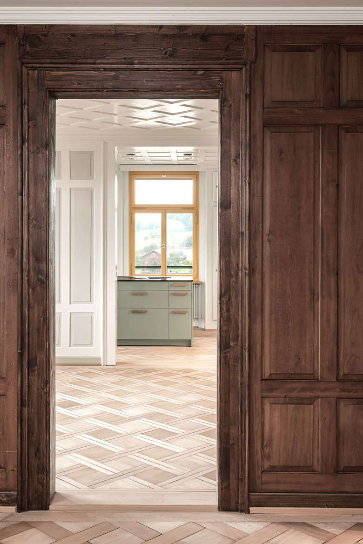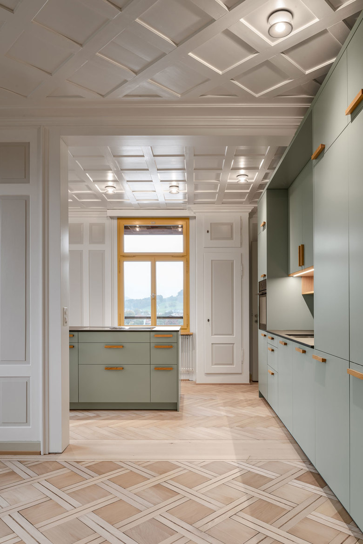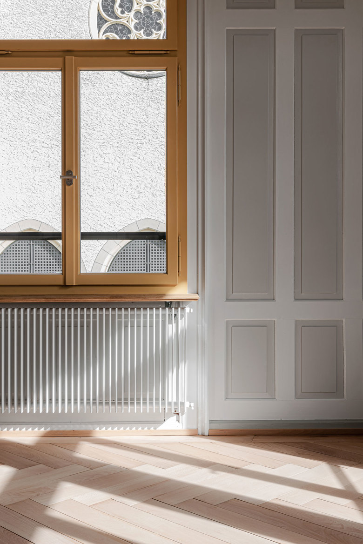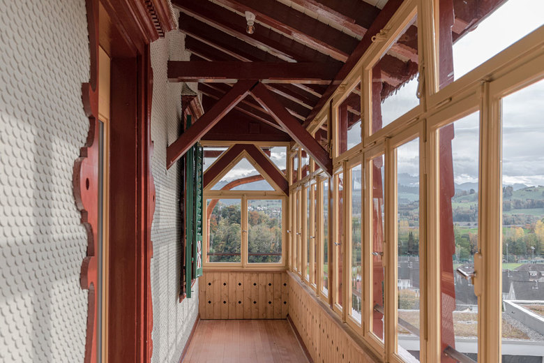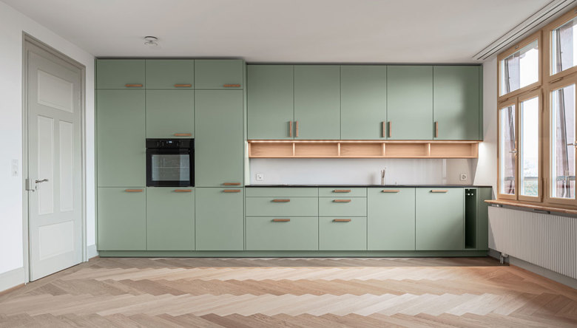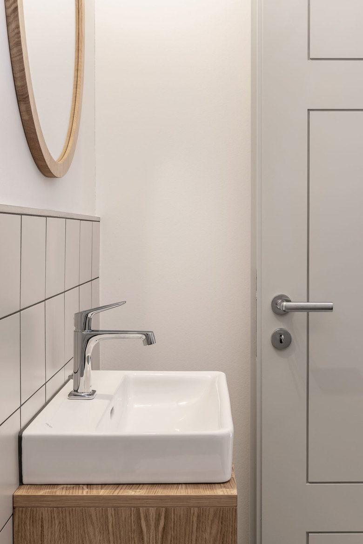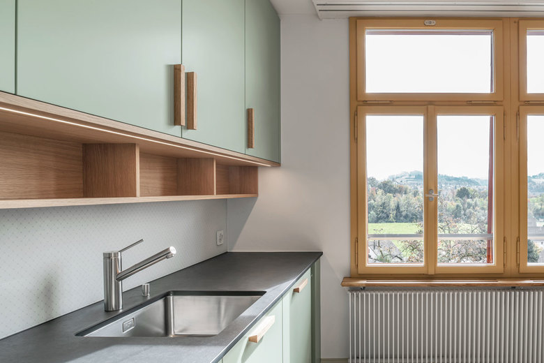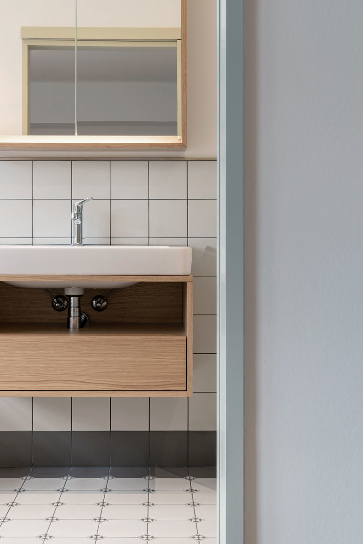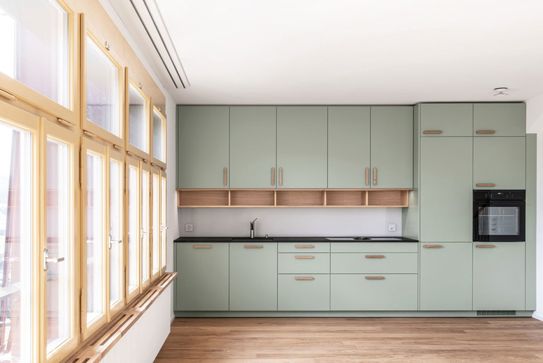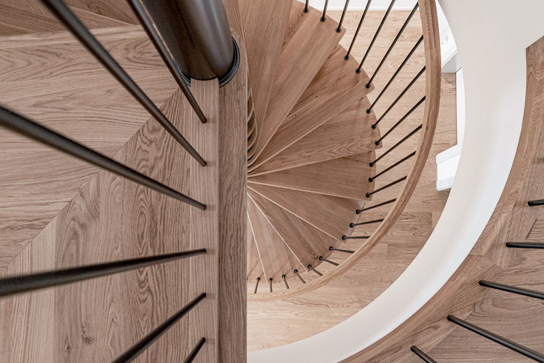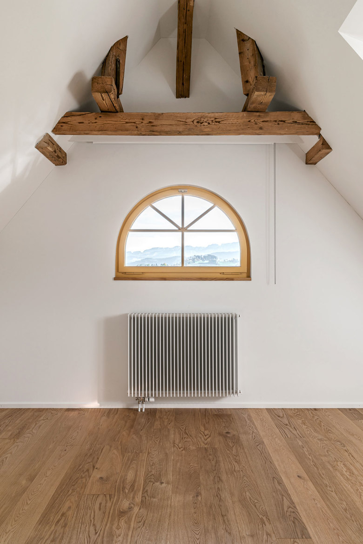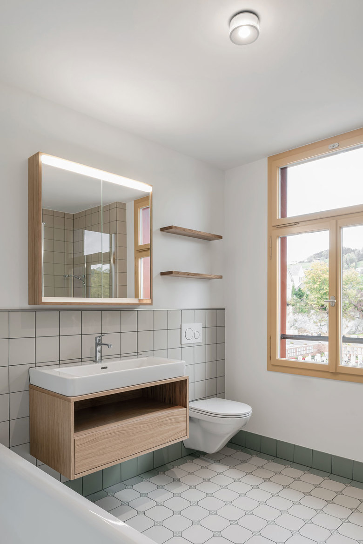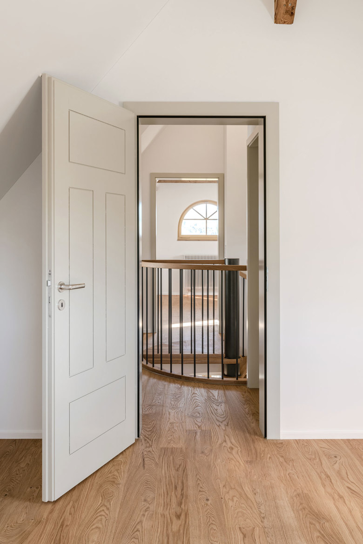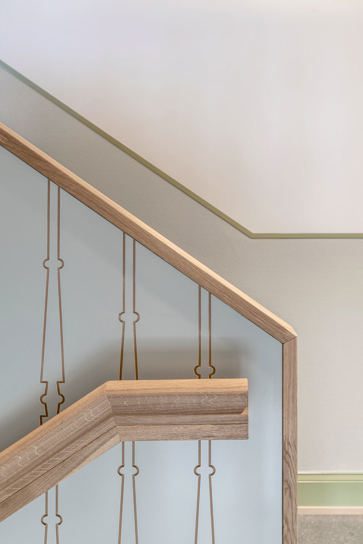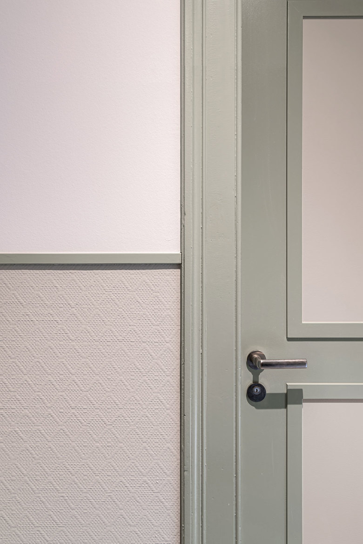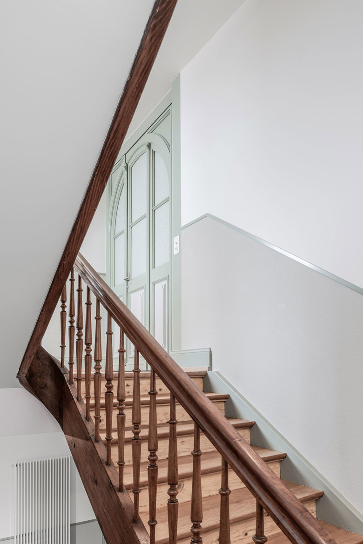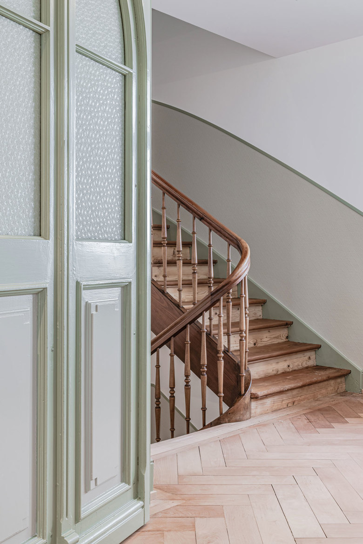Totalumbau Pfarrhaus Abtwil
Abtwil SG, Switzerland
Die katholische Kirchgemeinde Abtwil beabsichtigt, das nach 1904 von August Hardegger erbaute Pfarrhaus einer umfassenden Innen- und Aussenrenovation unter denkmalpflegerischen Gesichtspunkten zu unterziehen. Die Bauherrschaft beabsichtigt, das Pfarrhaus zukünftig als reines Wohnhaus zu nutzten. Die Büroräumlichkeiten der kath. Kirchenverwaltung sollen daher neu in die heutige Mesmerwohnung integriert werden. Durch diese Nutzungsrochade können sämtliche Geschosse im Pfarrhaus genutzt und als Wohnungen ausgebaut werden. Ziel war es es, 3 seperate Wohnungen unter Einbezug des Dachraums zu realisieren.
- Interior Designers
- Forma Architekten AG
- Location
- Kirchweg 3, 9030 Abtwil SG, Switzerland
- Year
- 2019
- Client
- Katholische Kirchgemeinde Abtwil
- Team
- Cédric Bosshard, Mathias Jarling, Kevin Monteleone, Chantal Puschiasis
