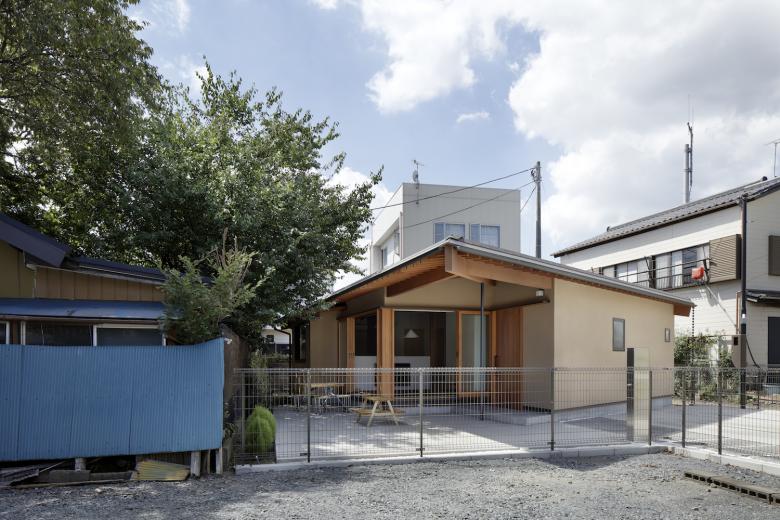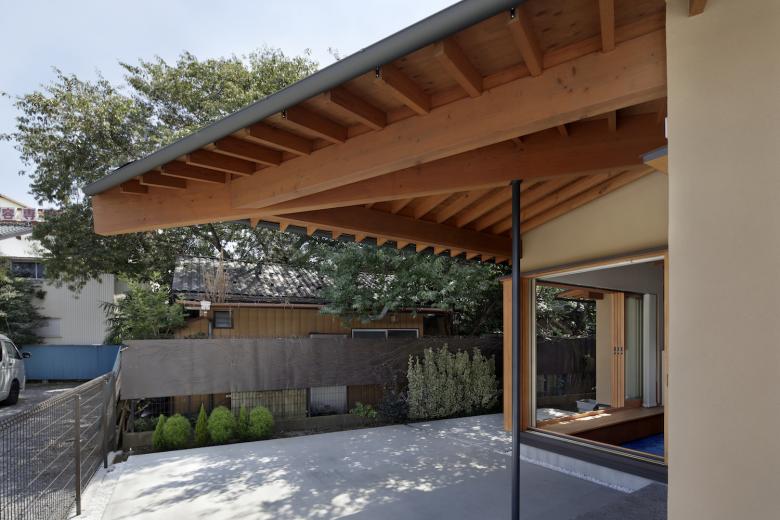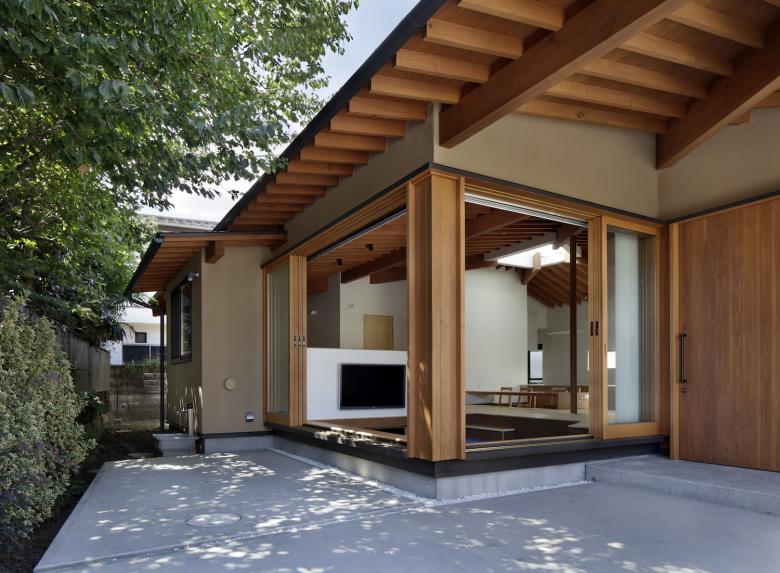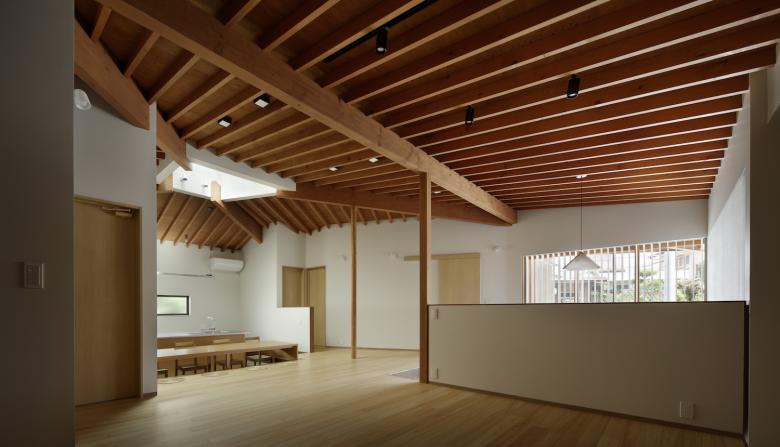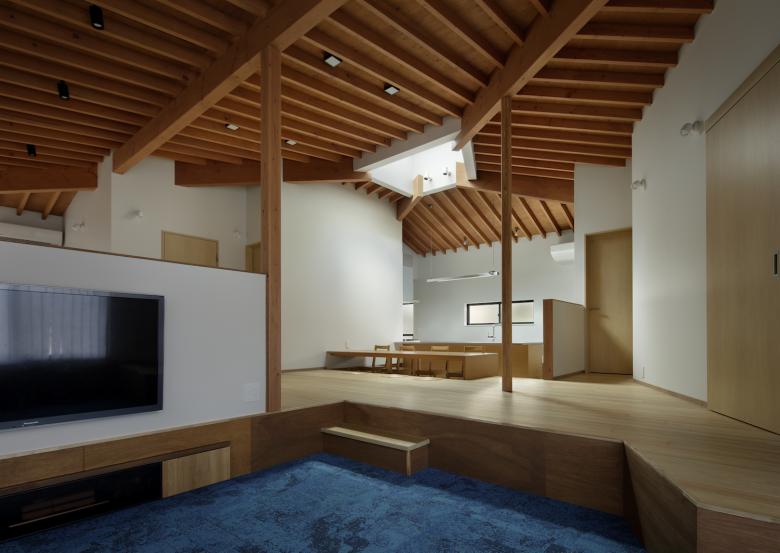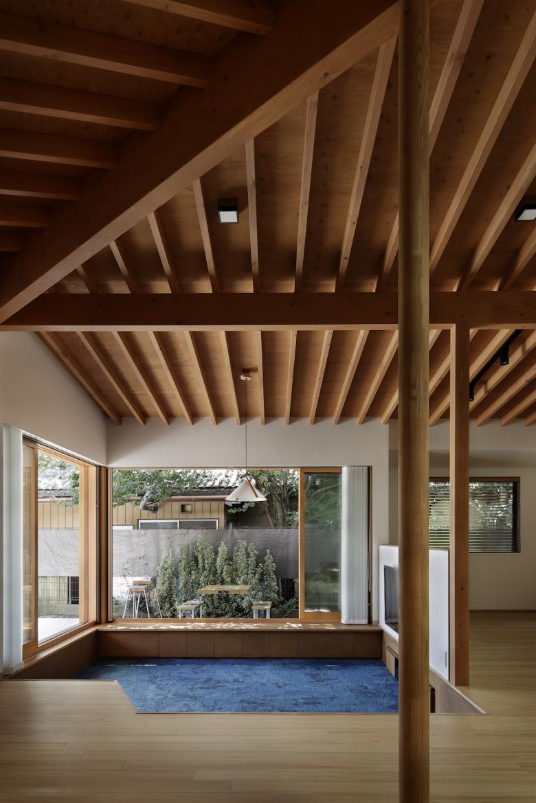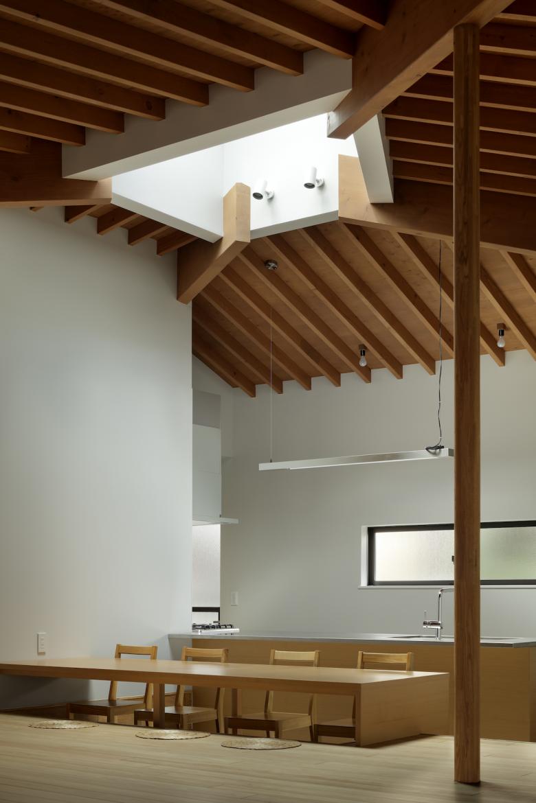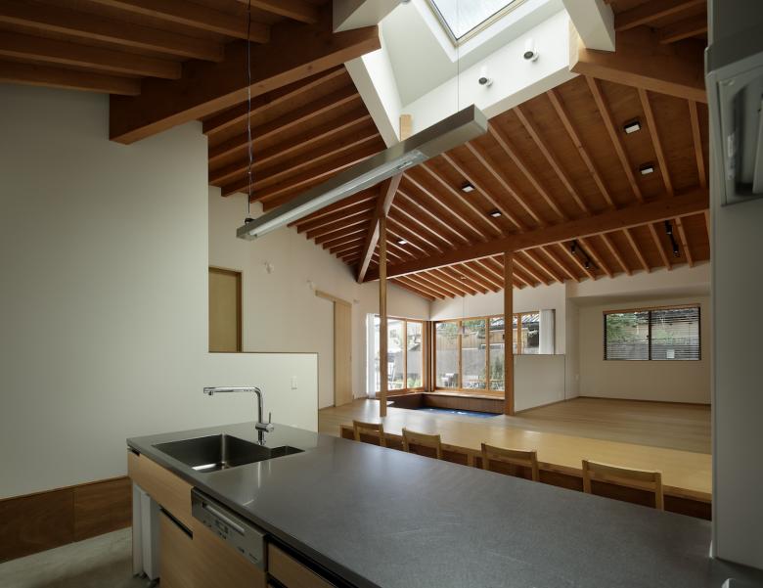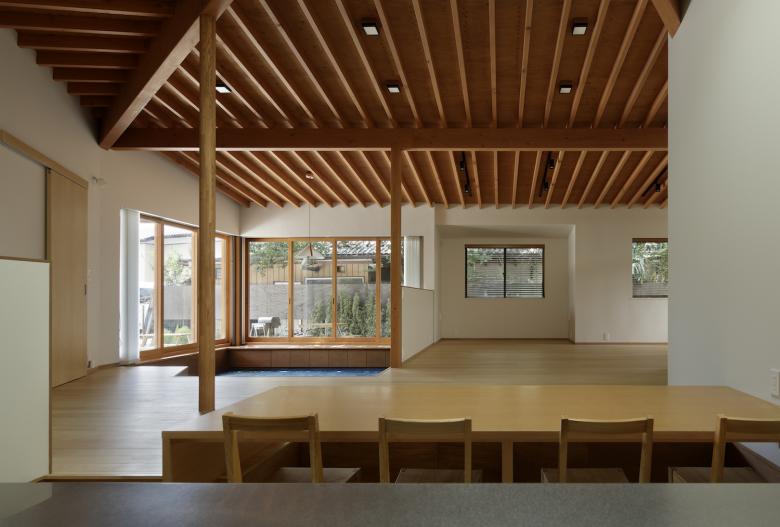Trance-Square Roof Ranch
Mito, Ibaraki, Japan
The one-story house is a rich form. To maximize the enjoyment of this richness, a generous space was created under a single roof with the wooden structure exposed. The roof ridge is gathered over a built-in dining table, which is the center of the family room, and a large top light is placed at the apex of the roof. Light always shines into the center of the house and the family. Inevitably, the roof is square in shape. The space under the eaves, which was created by extending one of the apexes, was derived from the shape of the site, and is a space under the eaves that prevents sunlight and can be used even on rainy days. A large opening is made toward the outer earthen floor, and the inside and outside are at the same floor level across the opening. The bench near the opening is designed to be used from both inside and outside. This arrangement was intended to create a spatial connection between the inside and the outside while dividing the usage of the inside and the outside. This creates an outdoor space that allows people to spend time outside while maintaining a spatial connection with the inside.
The construction of this house was completed during the first declared state of emergency caused by the new coronavirus. The large space under the eaves of the roof serves as a place for the whole family to relax in the midst of the stifling self-restraint of the children, who are unable to play outside, and the adults, who are now working from home. In housing, the relationship between indoors and outdoors has been forced to undergo a drastic change. The Corona Disaster may have prompted us to rethink the nature of housing.
Translated with www.DeepL.com/Translator (free version)
- Architects
- Ashida Architect & Associates
- Location
- Mito, Ibaraki, Japan
- Year
- 2020
