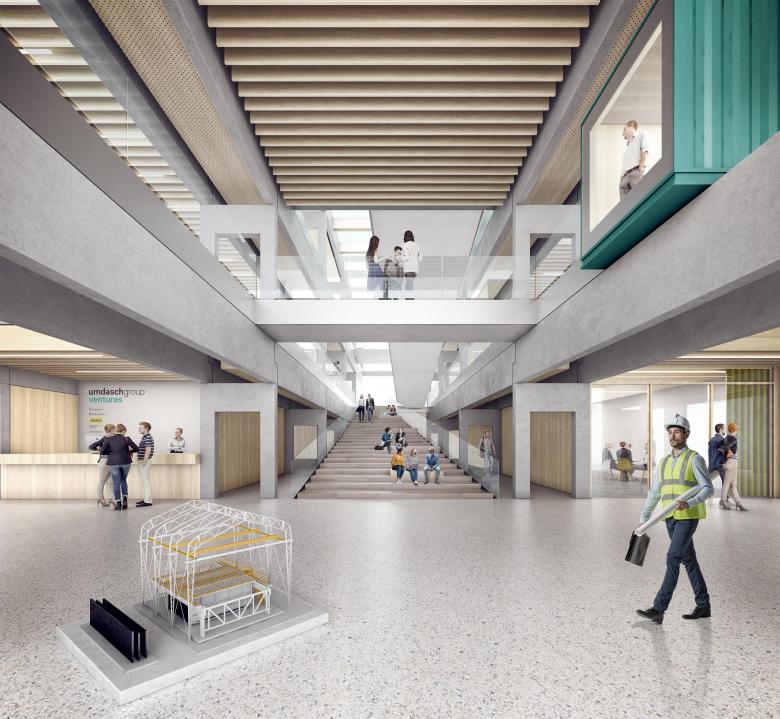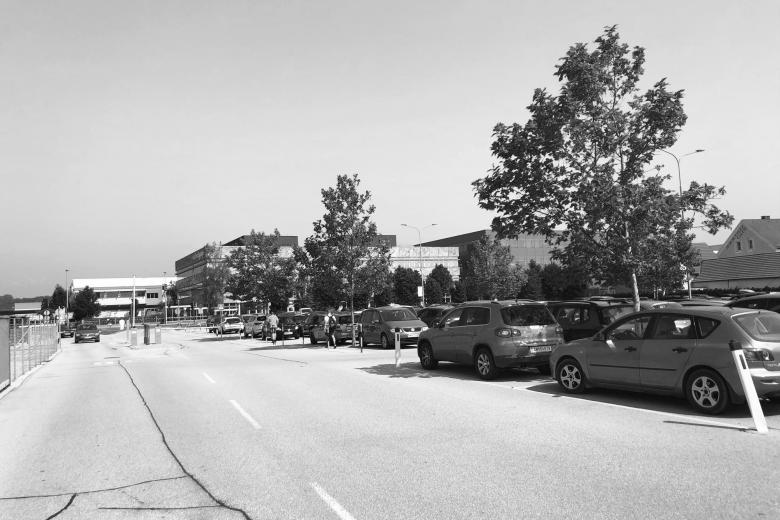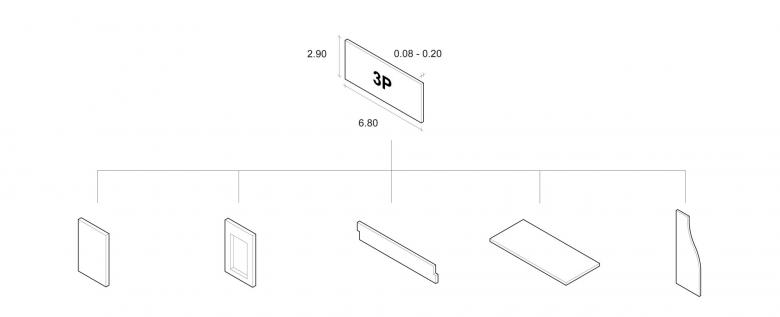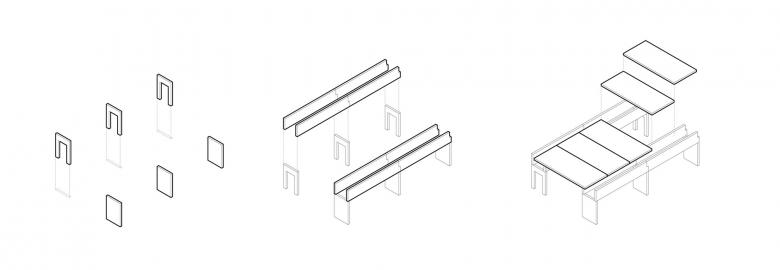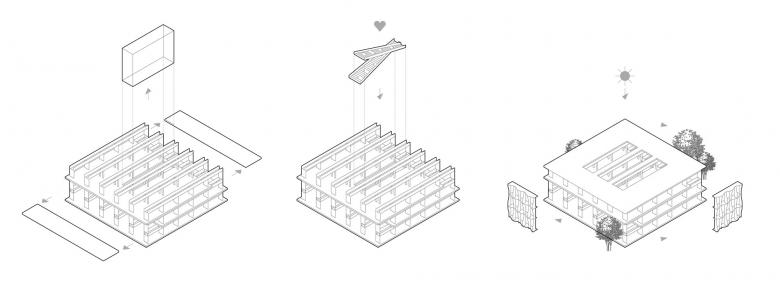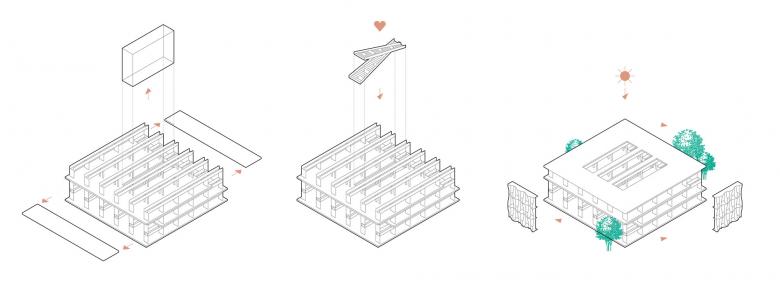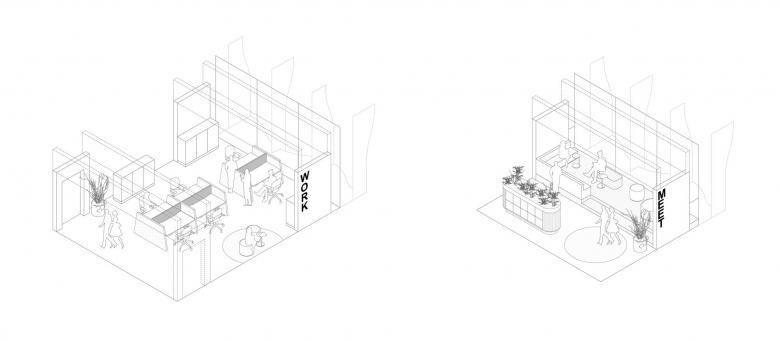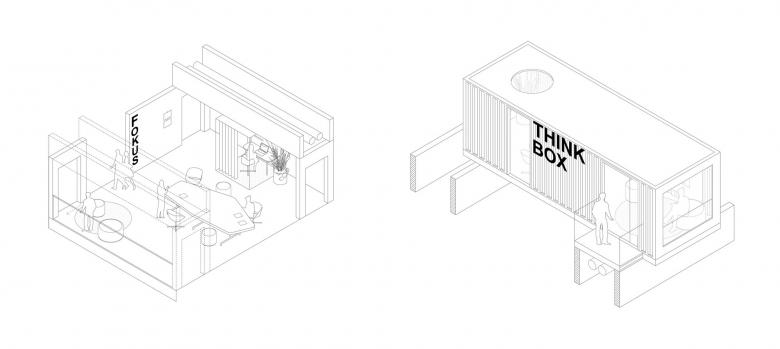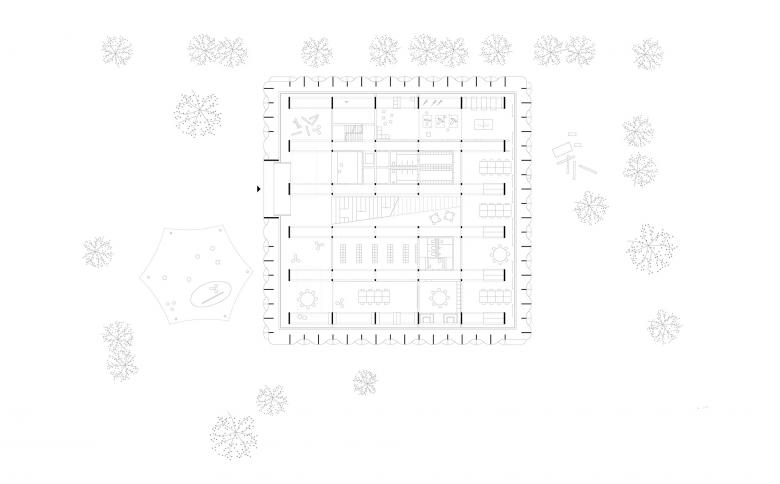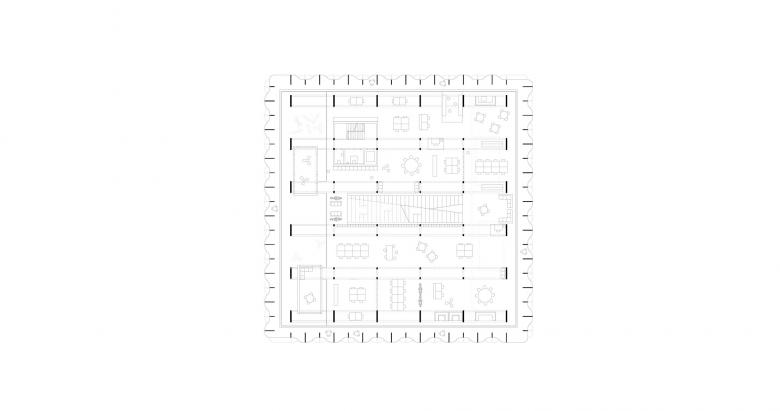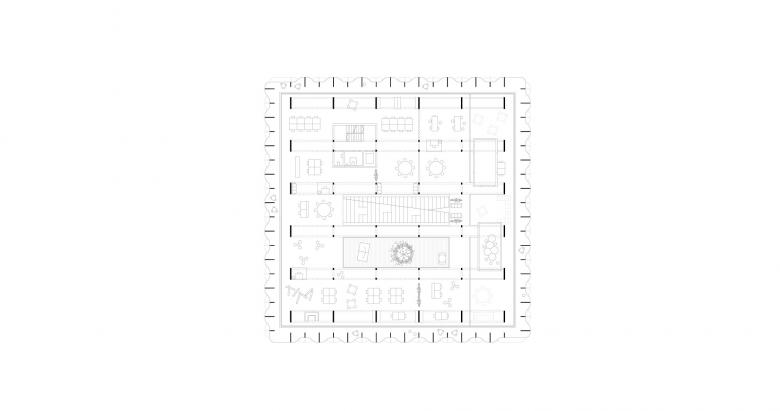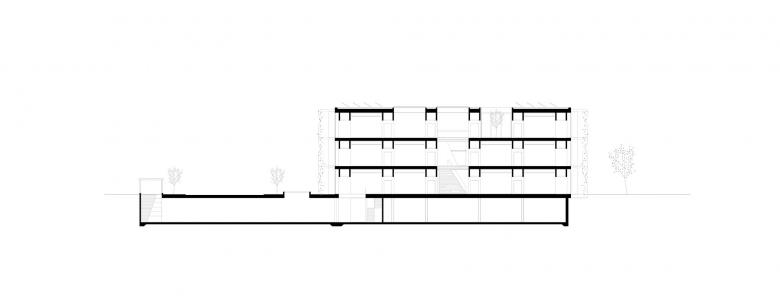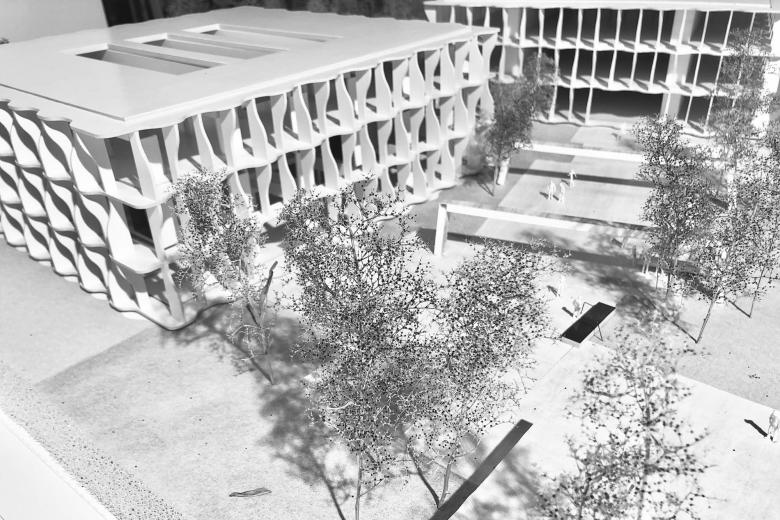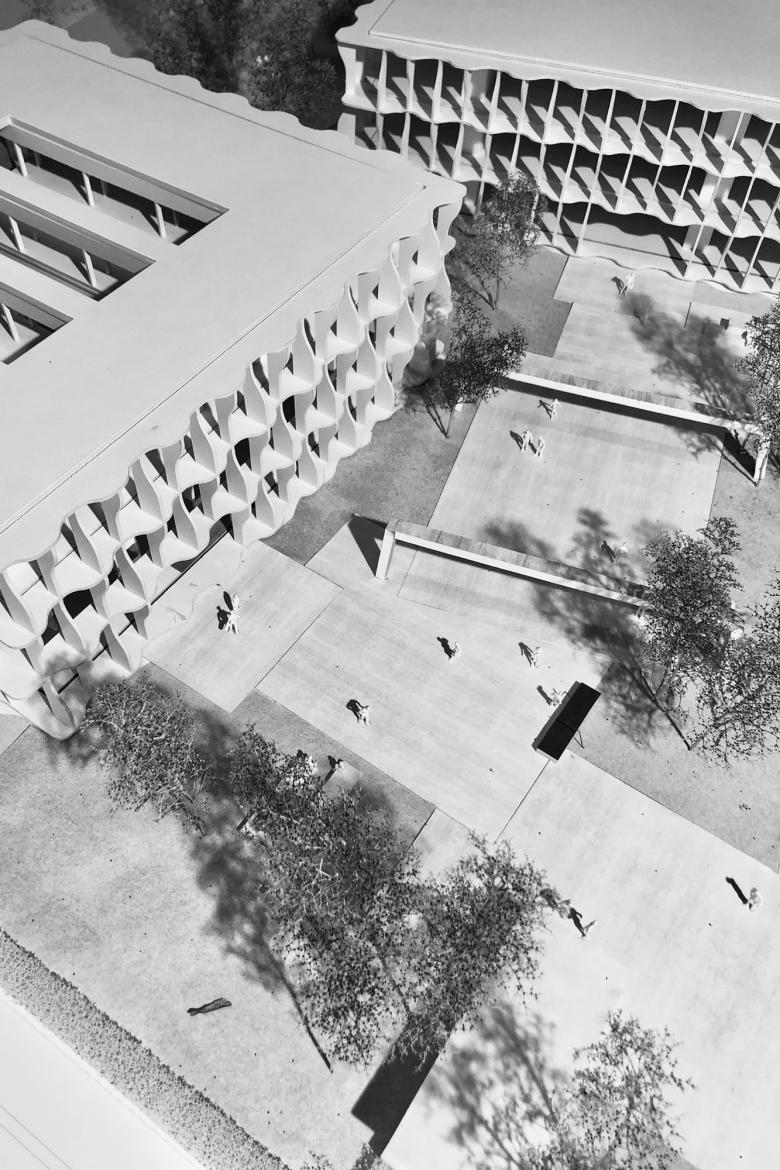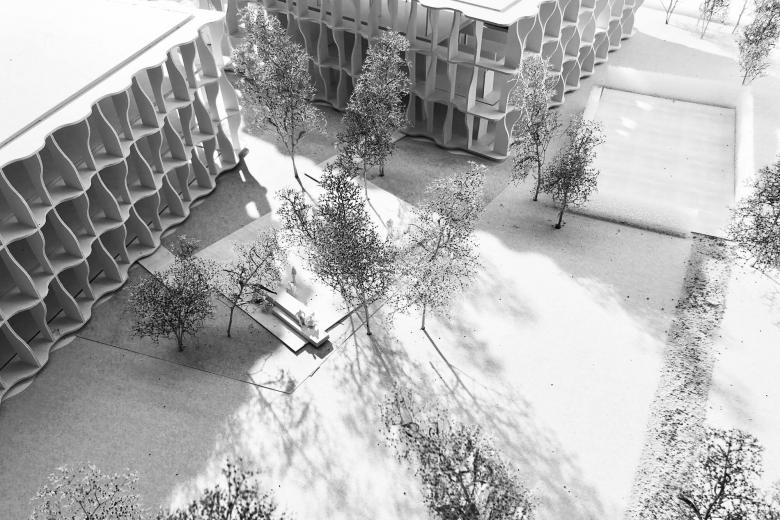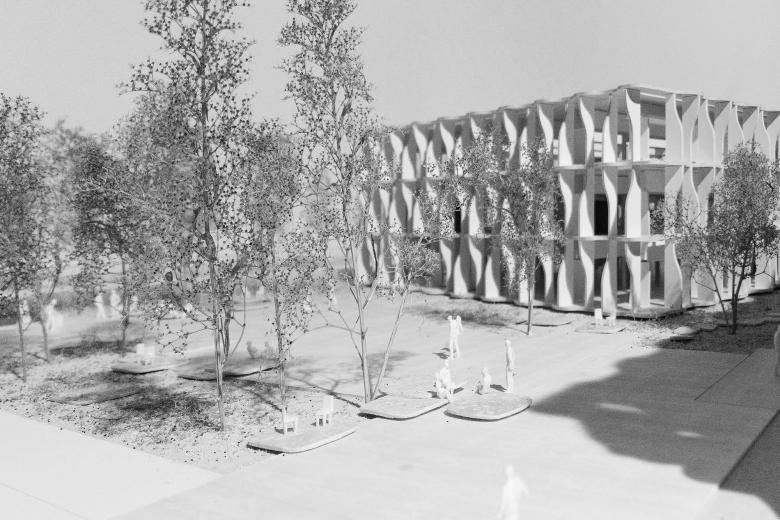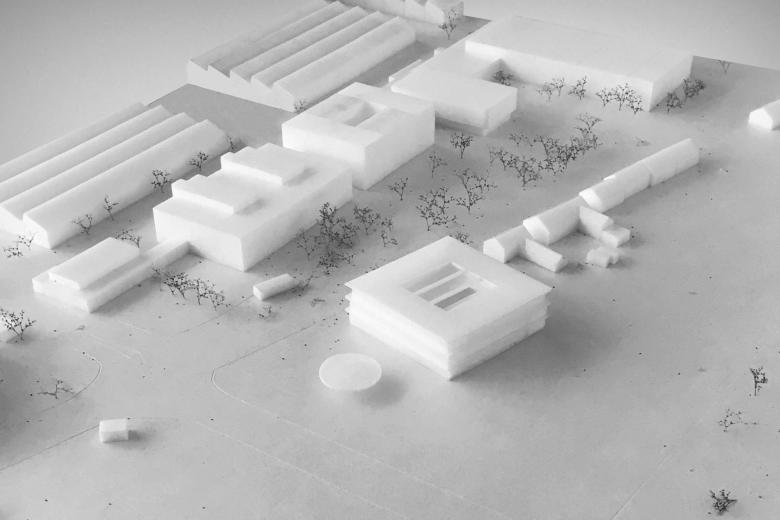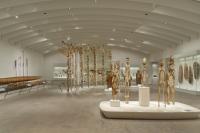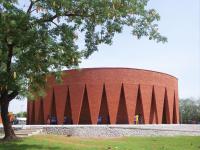Umdasch Group Office Building
Amstetten, Austria
Project Competition 2019 — 1st Prize
“From Structure to Space”
The planning and manufacturing of concrete precast elements with the Neulandt 3P system—a pioneering innovation by the company—can be read directly from the architecture of the new office building in Amstetten. An office landscape with flexible functions is composed with the precast wall, door, beam, slab, and slatted façade components. The architecture becomes a showpiece of the creative spatial potentials of precast technology.
A simple canon achieves complex plasticity and ornamentation. Diverse spatial typologies emerge by adding or omitting basic components. The ceiling slabs can be joined or removed. In the multistory atrium a scissor stairway creates a communicative connection between the floors and forms the heart of the complex. The slatted façade forms a permeable filter zone to the heterogeneous surroundings of the industrial park in Amstetten, while serving as a sun screen and lending the site an unmistakable identity.
- Architects
- Schenker Salvi Weber Architekten ZT GmbH
- Location
- Wiener Straße 44 , 3300 Amstetten, Austria
- Year
- 2022
- Client
- Umdasch Group AG
- Team
- Michael Salvi, Andres Schenker, Veronika Ševčíková, Tina Tobisch, Thomas Weber, Philipp Wemmer
- Bim Coordination
- ODE
- Statics
- Gmeiner Haferl
- Building Physics
- IBO – Österreichisches Institut für Bauen und Ökologie
- Building Services Engineering
- CES
- Fire Safety
- IMS Brandschutz
- Landscape Design
- Rajek Barosch
- Visualization
- Miss 3

