
For the internationally operating software manufacturer Vector, GEPLAN DESIGN designed the new VectorAcademy. Distinctive is the three-dimensionally shaped wall that was conceptually designed as a room sculpture. Encircling the central courtyard, it creates a special meeting room for the academy guests from around the world.
Photo © David Frack Photografie
Connectivity is THE subject at Vector Informatik GmbH, for instance, in the development of vehicle control units (ECUs) and their software. This inspired the interior designers of GEPLAN DESIGN to include the concept of touching and intersecting vectors as well as structures and grids in the interior design of the new VectorAcademy. In the process of learning, too, the neurons in the brain newly link up. Now, the new academy of Vector at the company’s headquarters in Stuttgart-Weilimdorf is supposed to provide optimum learning conditions and new neuronal connections. The impressive interior design, which expertly translates the image of connectivity into the built space, is the creative work of GEPLAN DESIGN. For the committed designers from Stuttgart, the project is not the first for the company with its globally 3,000 employees. GEPLAN DESIGN already designed the CANtine by Traube Tonbach for Vector, as well as the inviting foyer of the company’s headquarters. Other projects for Vector are at the planning stage.
“Wonder is the seed of knowledge” says a quote from the artist Francis Bacon. And this is entirely in the spirit of the interior designers of GEPLAN DESIGN. Promoting openness, curiosity and the enjoyment of learning, this is what the designers intended when designing the new VectorAcademy. To create a place of learning which in many respects is different and distinctive. Already in the generous, two-story lobby, visitors encounter the three-dimensional, shaped room sculpture wall made of oak veneer. “Skillfully and ingeniously crafted and pure aesthetics,” thus Cord Glantz, who – together with his twin brother Rolf Glantz – manages the GEPLAN DESIGN office. With its multiply folded surface, the wall seems to be permanently swinging in gentle movements, and encircles a special meeting room for training visitors from all over the world in the central courtyard.

Already in the generous, two-story lobby of the VectorAcademy, visitors encounter the three-dimensional, shaped room sculpture wall made of high-quality oak veneer and designed by GEPLAN DESIGN.
Photo © David Frack Photografie
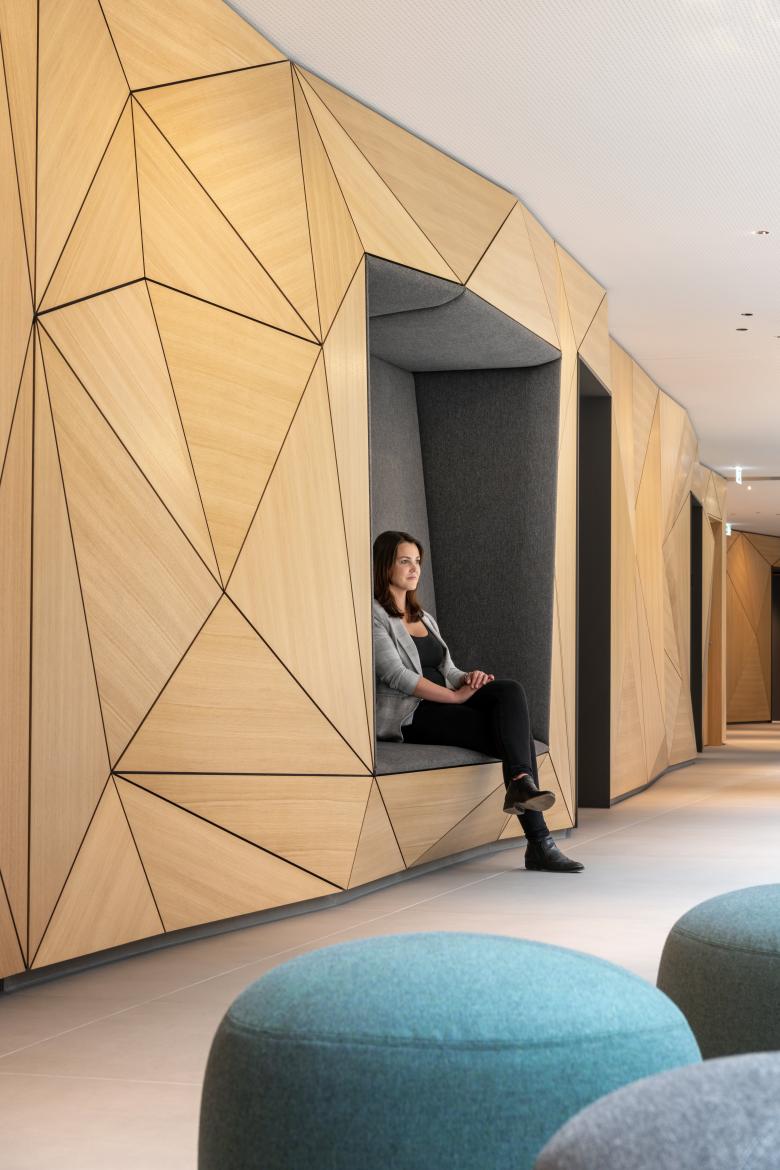
The sculptural wall designed by GEPLAN DESIGN creates recesses providing space for comfortable seating or practical kitchenettes. In addition, all relevant technical installations, like, for instance, extendible fire barriers, disappear in and behind the wall sculpture.
Photo © David Frack Photografie
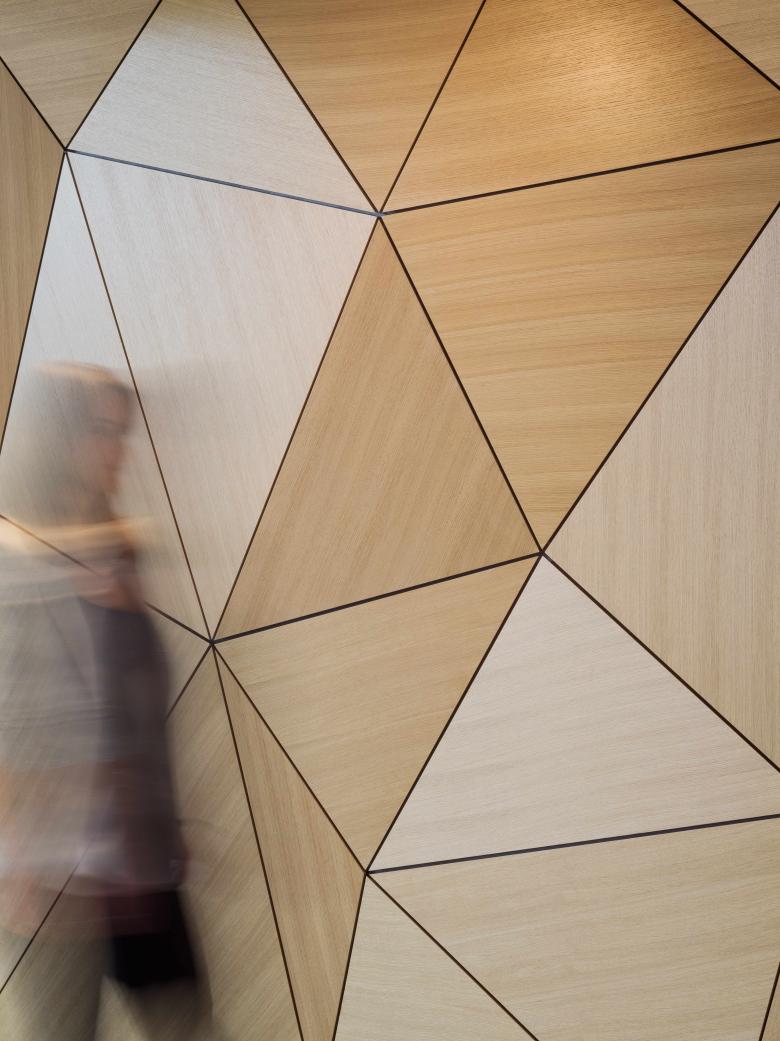
GEPLAN DESIGN had the aspiration to “create the perfect rooms for learning”. Interior design and materiality were supposed to anchor learning as a positive experience. The Academy was supposed to be a place to inspire interpersonal encounters, stimulate the senses, and at the same time, is pleasantly reassuring.
Photo © David Frack Photografie

Openness, curiosity and the enjoyment of learning, this is what the designers intended when designing the new VectorAcademy. For the training rooms, GEPLAN DESIGN also further developed the conference tables Conference-X together with the furniture manufacturer Walter Knoll.
Photo © David Frack Photografie
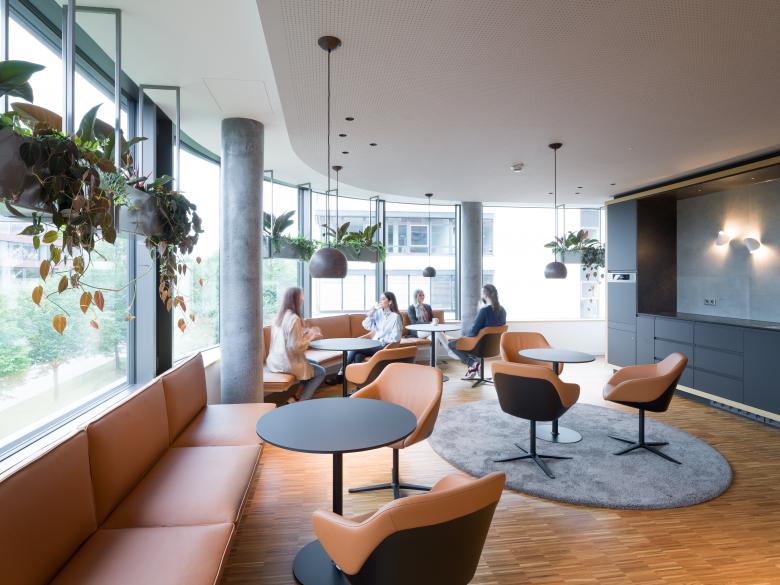
For the other floors of the building SA10, occupied by workplaces for Vector, GEPLAN designed the inviting kitchenettes, each placed at the rounded corners of the annex. They score with high-quality leather furniture from Walter Knoll and imaginative, emotionally appealing plant installations from the studio of Stuttgart-based “Greenterior” designer Miriam Köpf.
Photo © David Frack Photografie
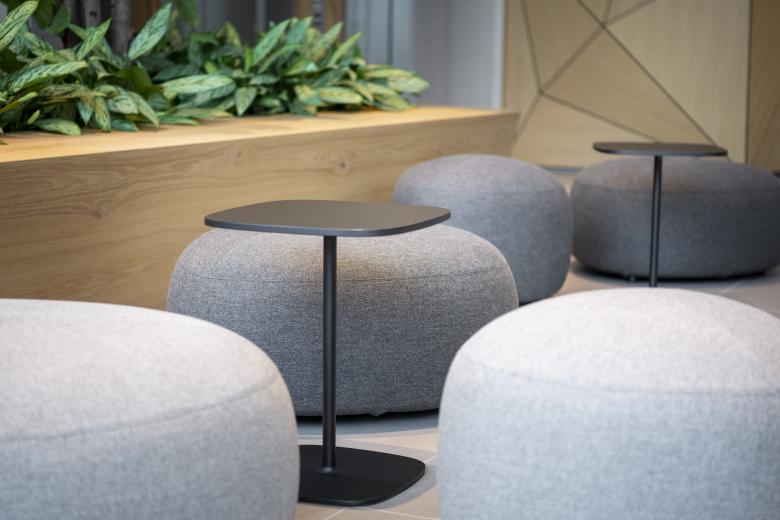
The casual seats in the VectorAcademy designed by GEPLAN DESIGN are extremely inviting. This is where the learners can refresh their energy in their learning breaks.
Photo © David Frack Photografie

A high degree of detail characterizes the designs developed by GEPLAN DESIGN and also shows in the training rooms of VectorAcademy: In the picture, a tray for writing paraphernalia, which gives the quiet room both a warm accent and structure. The long LED lights were also perfectly integrated into the joints of the ceiling.
Photo © David Frack Photografie

The courtyard of VectorAcademy also offers much space for informal meetings and relaxation between seminars and workshops. The idea of the built vector room is consistently continued in the green and accessible courtyard.
Photo © David Frack Photografie

In the courtyard, one of the central meeting points of the Academy, the idea of the “built vector room” can, for instance, be found in the floor joints and the wooden benches.
Photo © David Frack Photografie
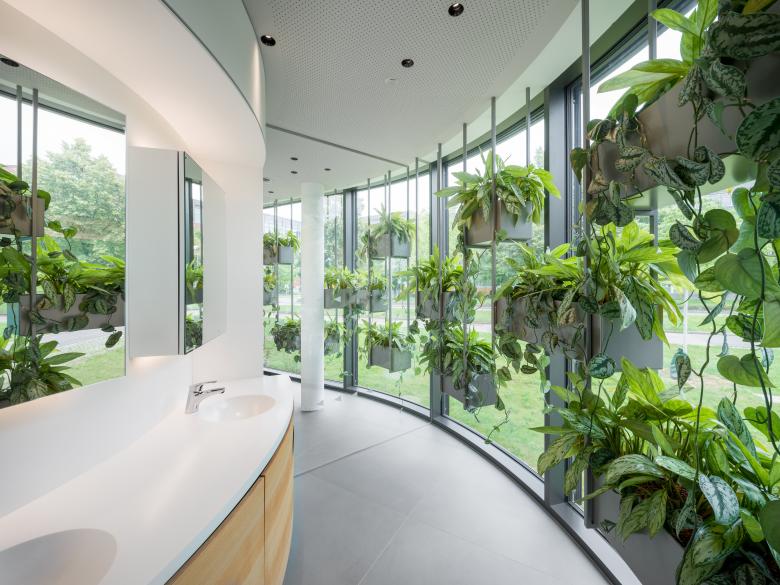
On the other floors of the building SA10, occupied by workplaces for Vector, GEPLAN DESIGN became active as well. Here, the view onto a washing area and the imaginative plant installations from the studio of Stuttgart-based “Greenterior” designer Miriam Köpf.
Photo © David Frack Photografie

Ground floor layout: Core of the VectorAcademy are the nine training rooms on the ground floor, which GEPLAN DESIGN and SCHMELZLE+PARTNER aligned alongside the façade. From this perspective, the conceptual idea of touching and intersecting vectors that run into the central courtyard becomes visible.
Visualization © GEPLAN DESIGN
















