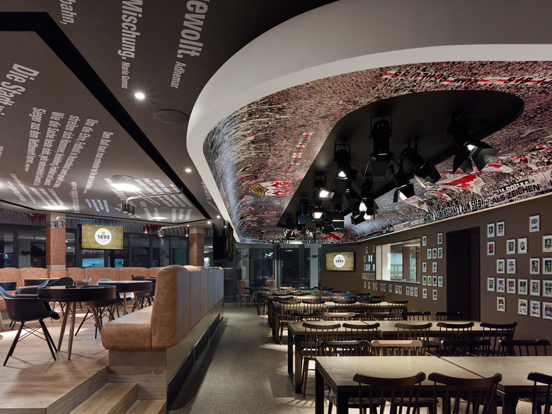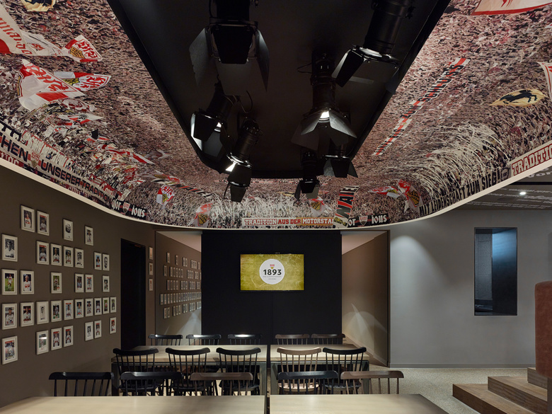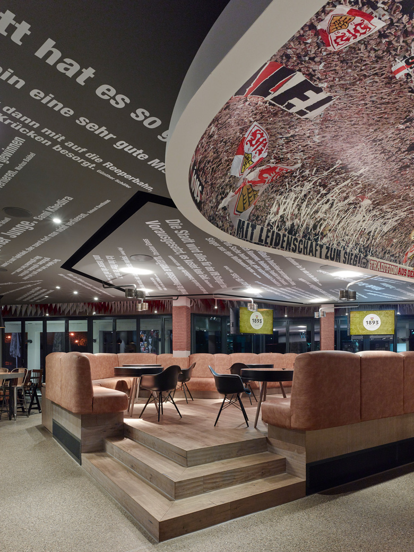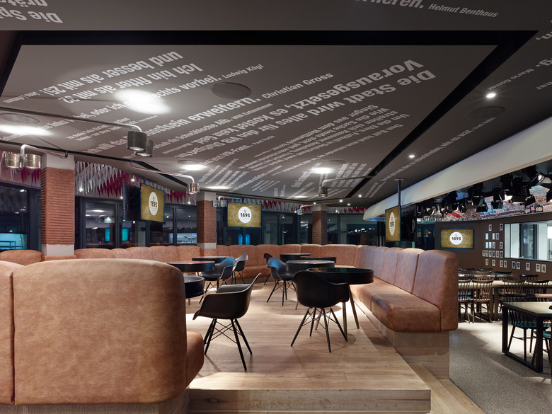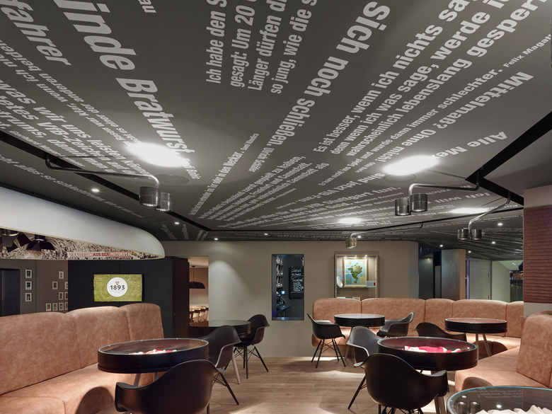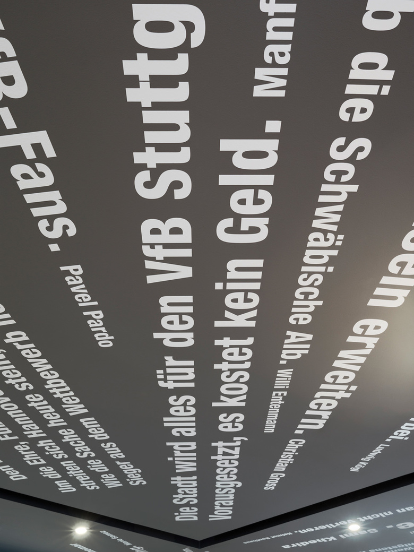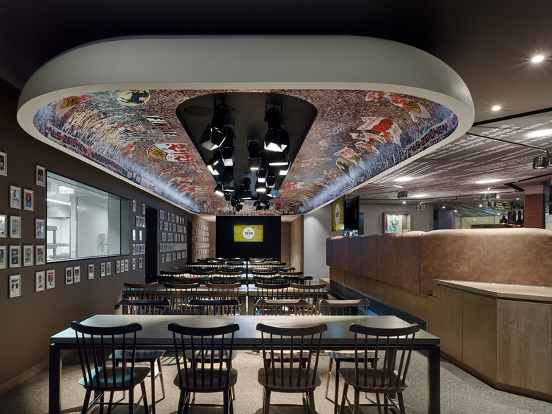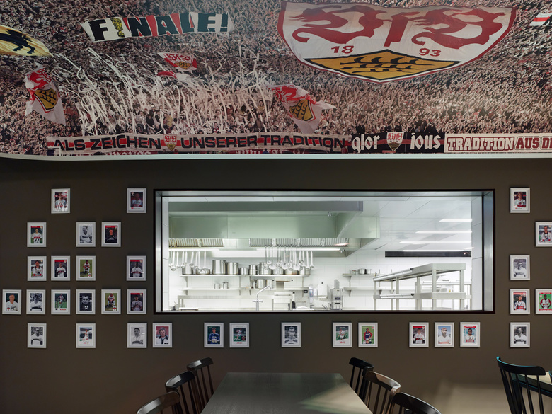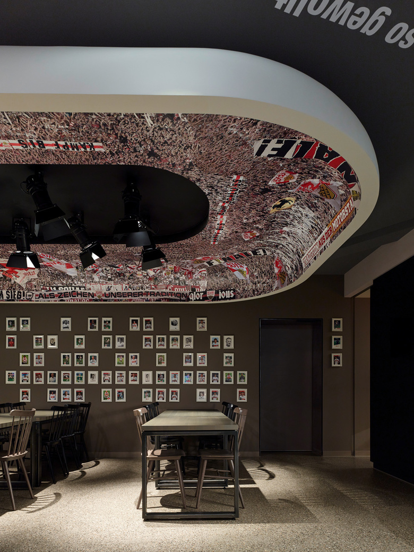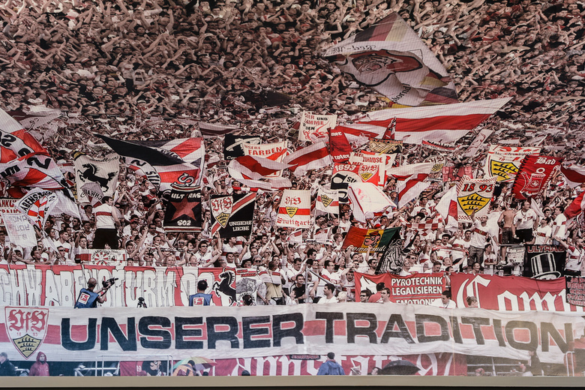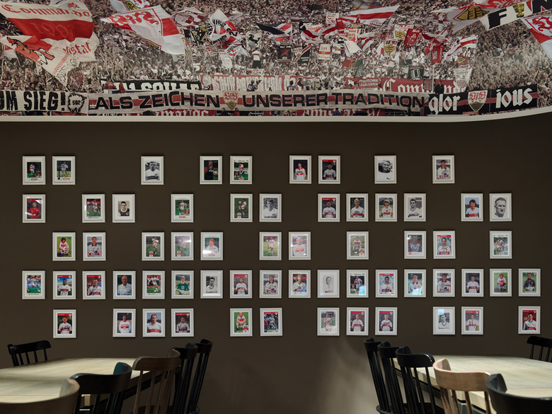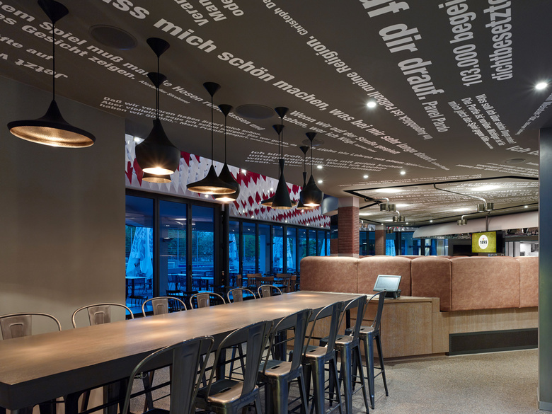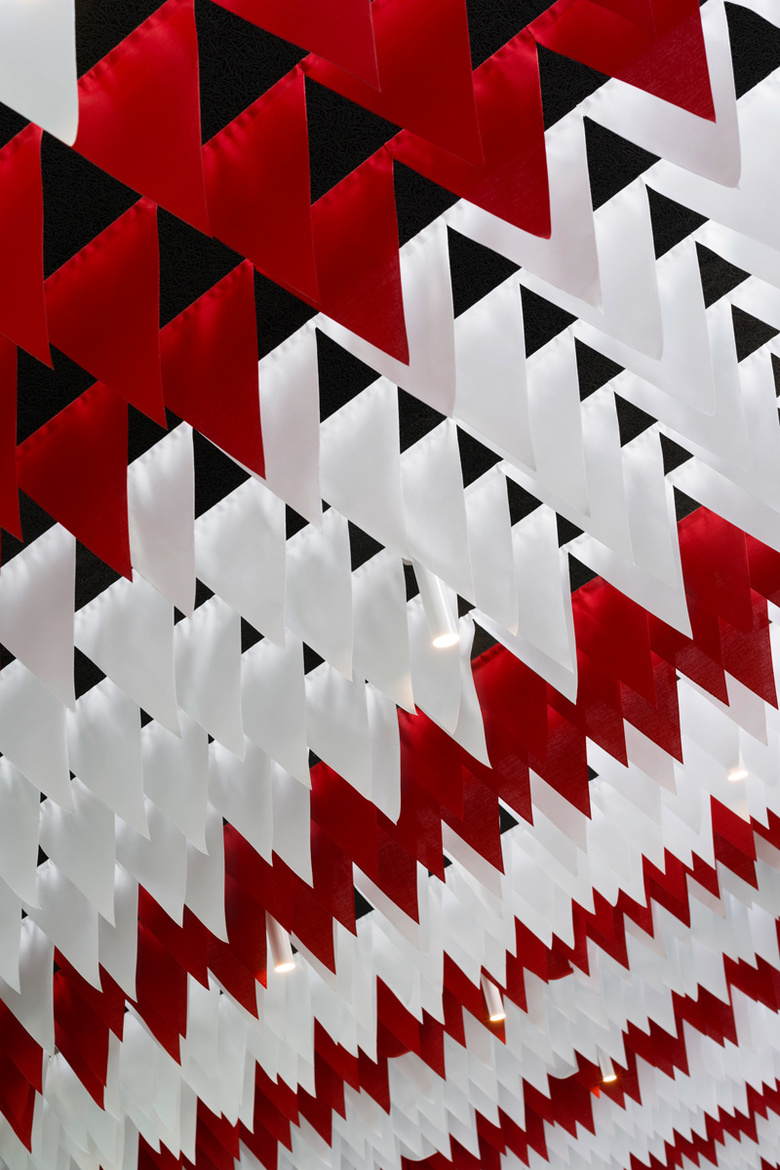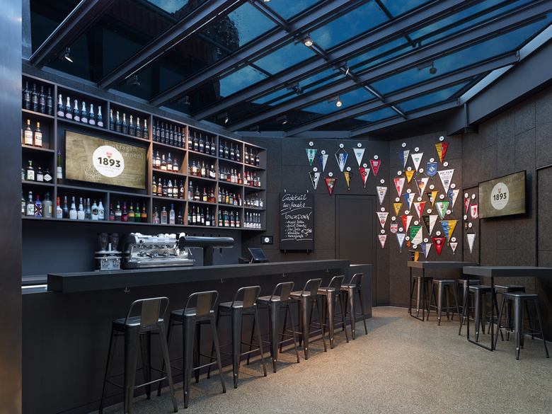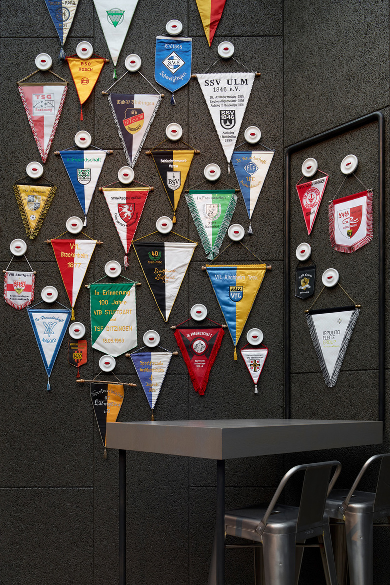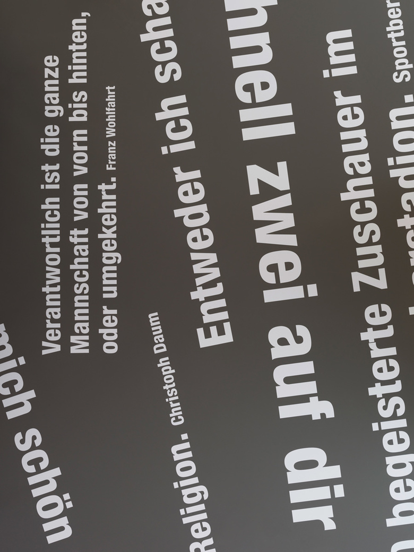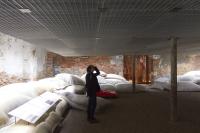VfB Stuttgart Club restaurant
Stuttgart, Germany
VfB Stuttgart is the tradition-steeped football club of the state capital of Baden-Württemberg. The club, founded in 1893 as a “club for movement games”, has its home in the city district of Bad Cannstatt. In the immediate vicinity of the stadium is the club’s restaurant. A change of tenant presented the opportunity for a complete refurbishment of the building. List&Scholz are the young restauranteurs who have taken over the restaurant. “Cannstatter Jungs” and VfB fans themselves, they commissioned Ippolito Fleitz to design a clubhouse that can hold its own at the top of the first Bundesliga.
The »1893« is designed as a meeting place for fans after the game, the best place to watch live football on TV, while at the same time establishing itself as a top culinary address. This remit has been realised by establishing precisely defined zones with very different atmospheres. The history of the club is the overriding theme and runs through the entire space. The story is told using a range of football-related resources: from autograph cards and club devotional objects to a ceiling graphic of quotes from players.
A rhizome of quotes extends across the ceiling from the entrance. Their positioning creates an optical suction effect, which draws the visitor into the space. The many quotes, some of them absurd and all of them comical, invite the visitor to venture in and explore the space.
Opposite the entrance stands a reception desk, behind which a filter of wooden lamellae partially obscures a long, high table with accompanying bar stools. The atmosphere in the adjacent bar area is equally open, informal and communicative. A glass ceiling lets in daylight and the walls are unpretentiously clad in wood-wool slabs, painted in dark colours. The wall covering also serves as an interactive spatial element: Fan clubs can display their devotion to VfB by pinning their club pennants here. Behind the bar is a more private, secluded room with an oval regulars’ table. The wall between contains a display case
for changing exhibitions on the club’s history, in which the exhibits on display continue the stories from the latest stadium newspaper.
The fan area is located along the long, back wall with its view of the kitchen through a wide strip of window. This is where the fans symbolically meet their heros at eye level. Framed autograph cards show the team of the century, as chosen by VfB fans. People sit closely together here, like in the stadium itself. As an homage to the 12th player, a vaulted ceiling bowl spans the area and is decorated with thousands of cheering fans. Its shape recalls the stadium oval and spotlights mounted at the centre recreate the floodlit drama of the stadium.
The centre of the space houses the VIP area. It is elevated on a wooden podium and separated from the rest of the room by a circumferential seating bench, upholstered in artificial leather. The low, round tables have glass tops and can be used as display cases to tell additional anecdotes about the club.
The long window front has been executed as a folding façade, which can be opened to create 200 additional terrace seats in good weather. Red and white bunting is suspended from the ceiling above the window tables. The strings of bunting consist of 1893 individual white and red pennants – a reference to the year in which VfB was founded. The arrangement of colours refers to the VfB strip with its striking, red breast ring.
Thirteen large flat screen TVs are positioned to ensure good visibility from every seat, creating an optimum visual and acoustic experience for watching the game live. A grid of speakers ensures excellent sound.
The »1893« is a contemporary interpretation of a traditional football clubhouse. It tells the story of the football club, embraces its fans and is also a first-class culinary destination.
- Interior Designers
- Ippolito Fleitz Group – Identity Architects
- Location
- Mercedesstraße 109, Stuttgart, Germany
- Year
- 2014
- Client
- List & Scholz GmbH
- Size
- 280 sqm
- Team
- Peter Ippolito, Gunter Fleitz, Christian Kirschenmann, Stefanie Maurer, Isabell Pohle, Alexander Fehre, Claudia Schürg, Kirsten Wagenbrenner-Ziegler, Felix Rabe, Axel Knapp
