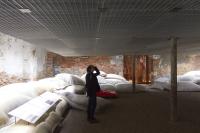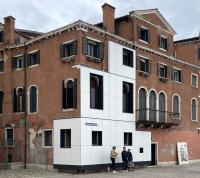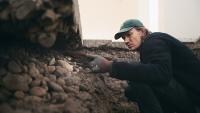Vienna Thermal Baths
Vienna, Austria
New construction of a landscape experience in the spa gardens Vienna Oberlaa.
The driving force behind the design concept of the spa resort is nature itself: Imbedded in the spa gardens Wien Oberlaa the central motif is a stream that winds and washes through and around stones, becoming sometimes narrower, sometimes wider. The starting point is one of two thermal springs. The building follows its course in a meandering topographical flow, downwards towards the south, washing over and around individual theme stones that project like large river pebbles from the roof landscape. The spa ensemble, which reaches three storeys at its highest point, fits in perfectly with its surroundings, and its sunbathing lawns form a gentle transition between the various outdoor pools and the surrounding park. The reference to water and to the landscape is always noticeable to the visitor. However, the topic of nature was picked up in the design of the thermal bath not only spatially but also with regard to the choice of materials and colours. The four seasons served as the model for the different ceiling areas. Atmospheric photos of spring, summer, autumn and winter have been graphically simplified, converted into an abstract colour pattern and then transferred onto the acoustic panels. The colour and light mood thereby produced allows ever new and exciting spatial impressions to arise.
Client
VAMED Standortentwicklung & Engineering
Construction period
10/2007 until 05/2011
Construction costs
approx. 115 million euros
Gross floor area
approx. 64000 m²
Gross cubic volume
approx. 325000 m³
Service phases
1 to 5, in part 8, artistic management
Project team
Holger Buchheim, Annette Broos, Barbara Croonenberg, Andreas Ditschuneit (project management), André Georg, Torsten Hannig, Kathrin Hauth, Stephanie Hönn, Izabella Hüttig, Anja Cathrin Maurer, Sibylle Müller, Natascha Ockert, Tanja Otte, Artur Pauli Marco Petters, Christoph Schäfer, Martin Schweizer, Laura Staib, Konstanze Stosberg
- Architects
- 4a Architekten
- Location
- Kurbadstraße 14, 1100 Vienna, Austria
- Year
- 2011


















