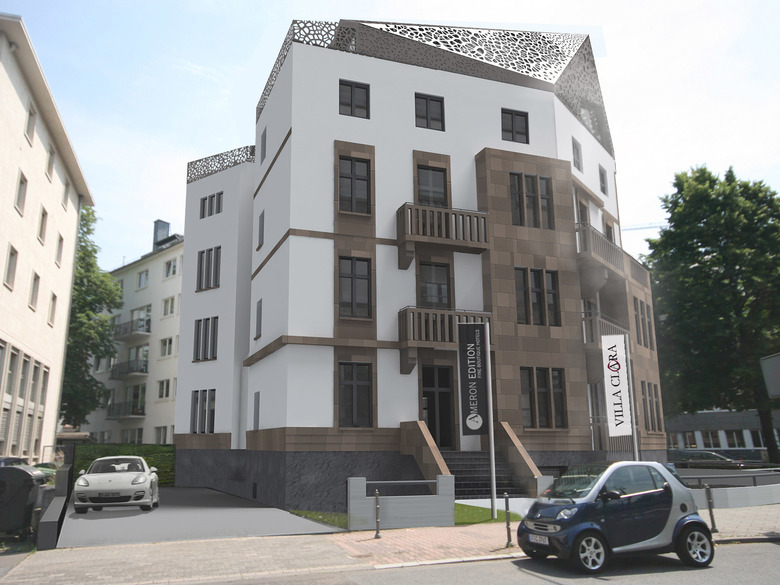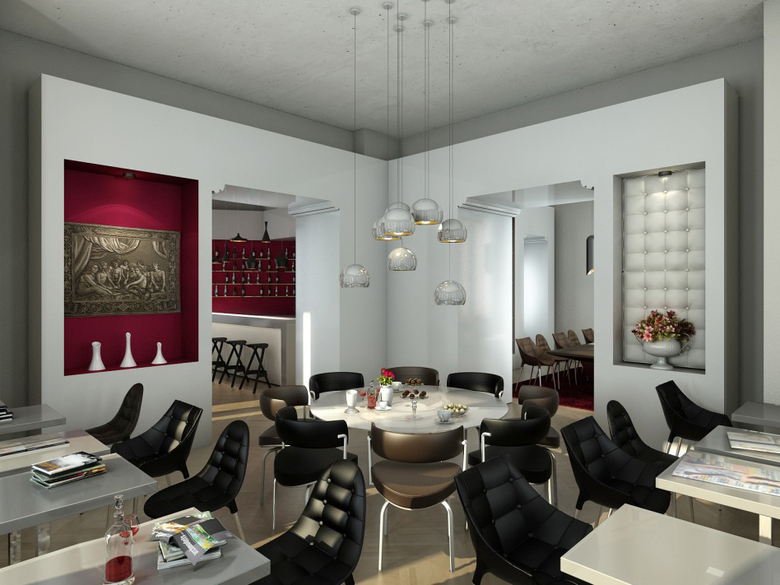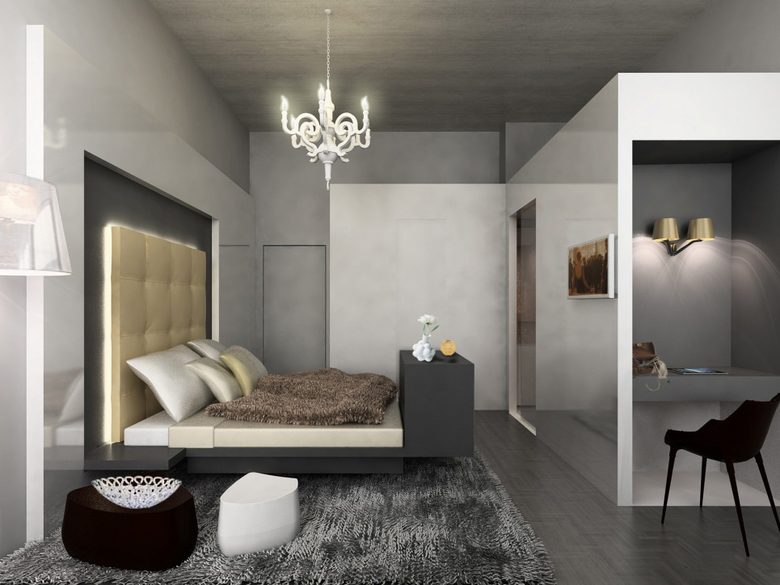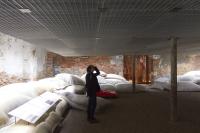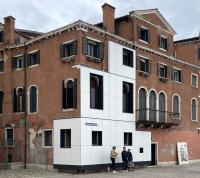Villa Clara
Frankfurt am Main, Germany
In an existing property dating from the late 19th century in Frankfurt’s renowned Westend the first Althoff Group exclusive Ameron Edition Fine Boutique Hotel will be created in Frankfurt the Villa Clara. The fine boutique hotel will have 34 rooms and suites spread across five stories, as well as a lobby and a bar. The top floor will be extended upwards with spectacular avant-garde architecture and ensures the building is highly visible from afar, with its combination of history and modernity. The design concept takes its narrative from the “Westend”, a district shaped by the bourgeoisie in the first half of the 20th century and by squatters in the post-1968 period. In Prof. Bernhard Franken’s concept, these contrasting temporal layers are combined by an web of architectural memories consisting of prismatic geometries and in this way contribute to the debate over the shape reconstruction should take. Contemporary design and architectural allusions to the contextual temporal layers of the genius loci, the bourgeoisie and the squatters meld to constitute a multi-temporal look.
- Architects
- Franken\Architekten
- Location
- Schumannstraße 2, Frankfurt am Main, Germany
- Year
- 2013
- Client
- Nguyen Tri Dung
- Team
- Bernhard Franken, Cathrin Loose, Michael Clanget, Kai Heyd, Andrea Krutzik, Lars Nixdorff
- Size
- 2.850 m²
