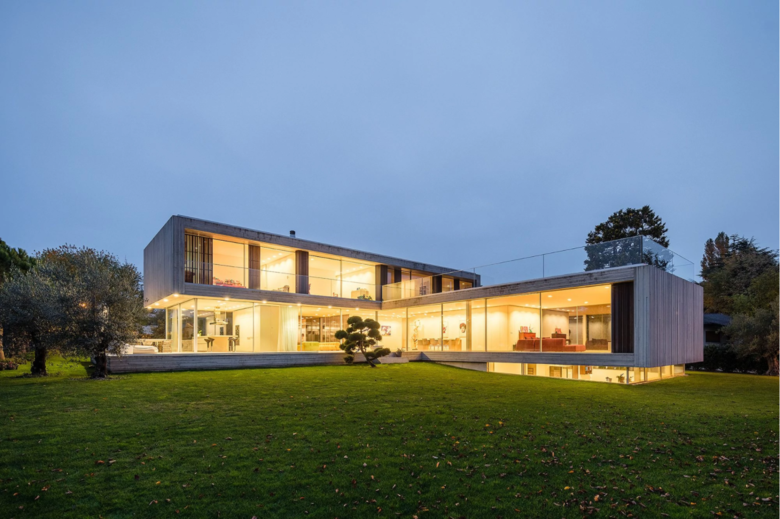Villa LRS
Tannay, Switzerland
Situated on an angled plot, the LRS villa unfolds like a pleated ribbon on a cross plan. The interior and exterior spaces of this exposed concrete house are defined around and under the 2 overhangs of 4 and 5.5 m, taken up by shear walls.





