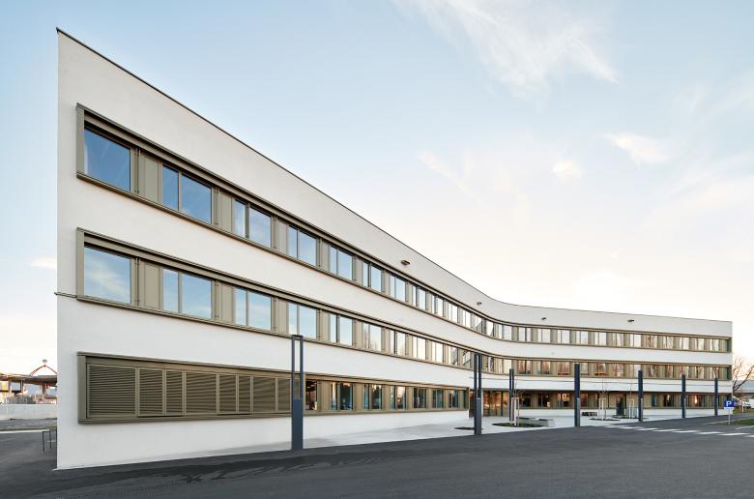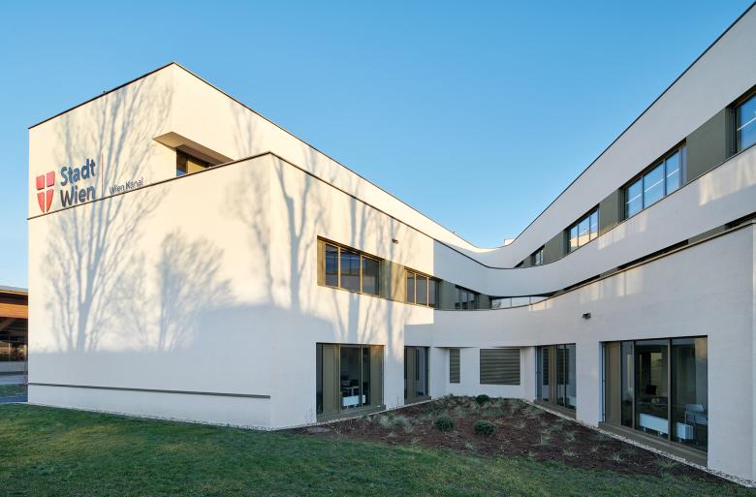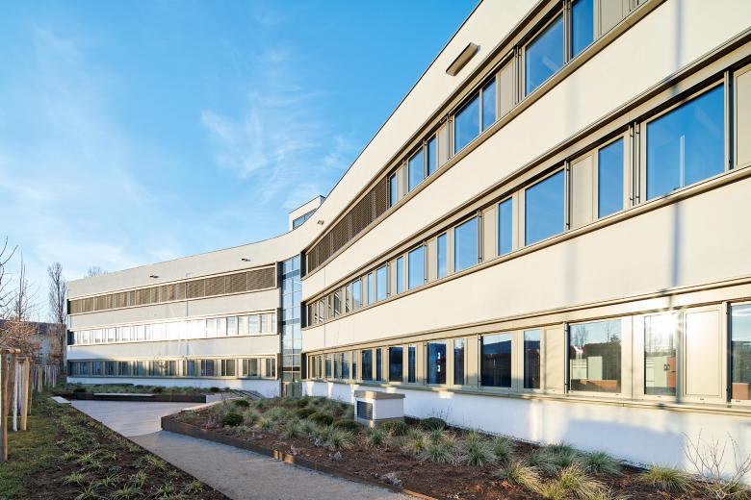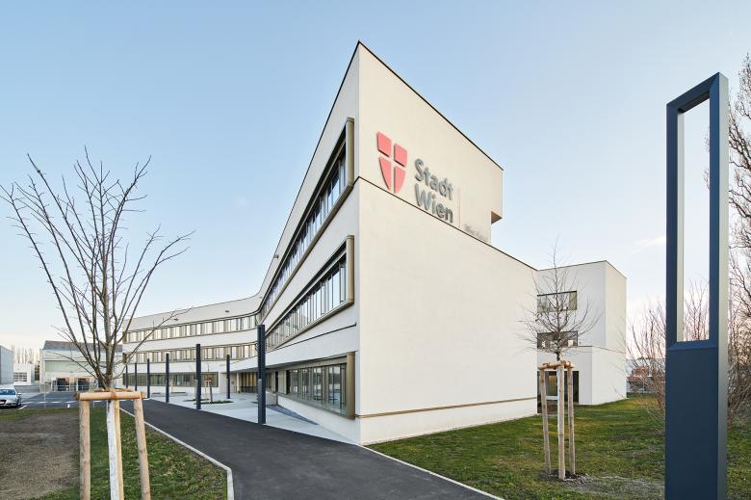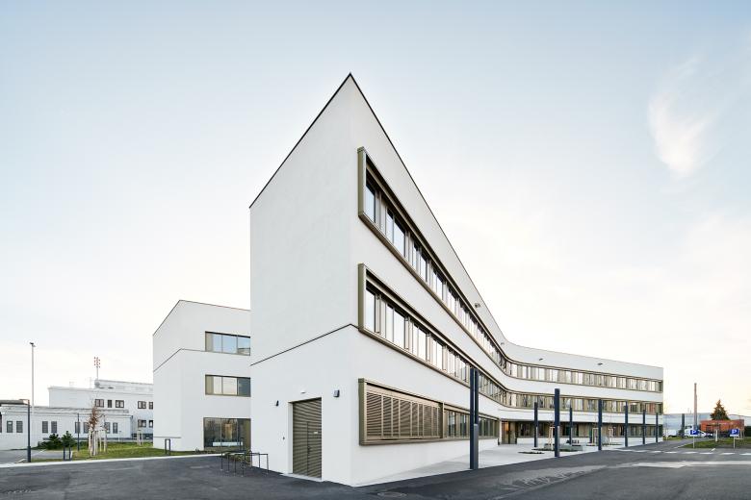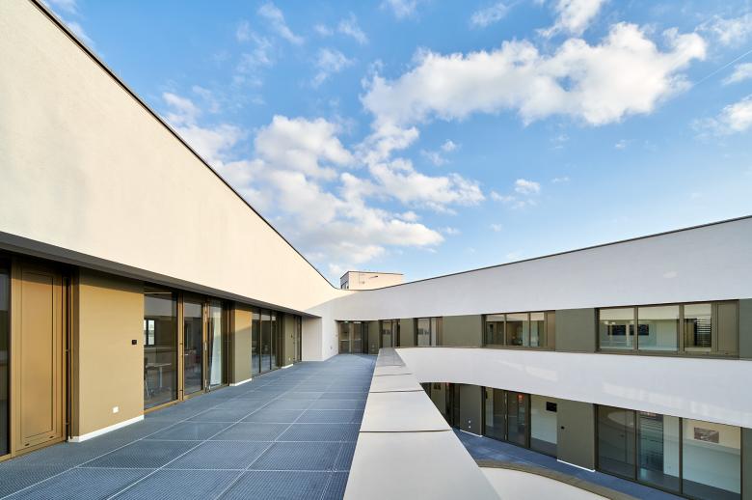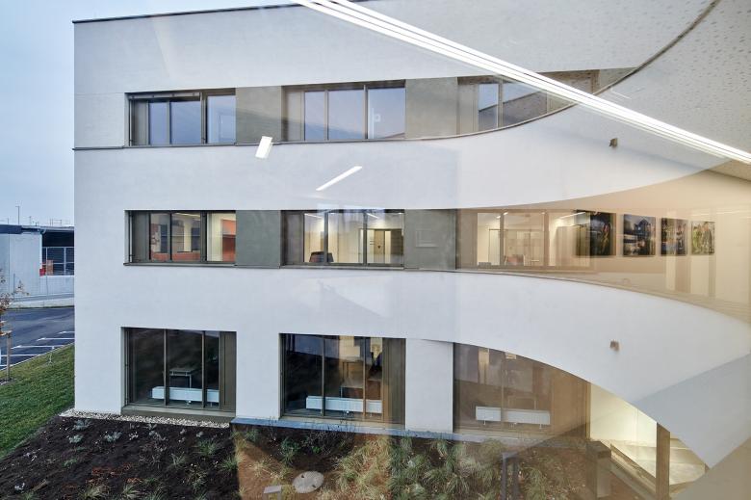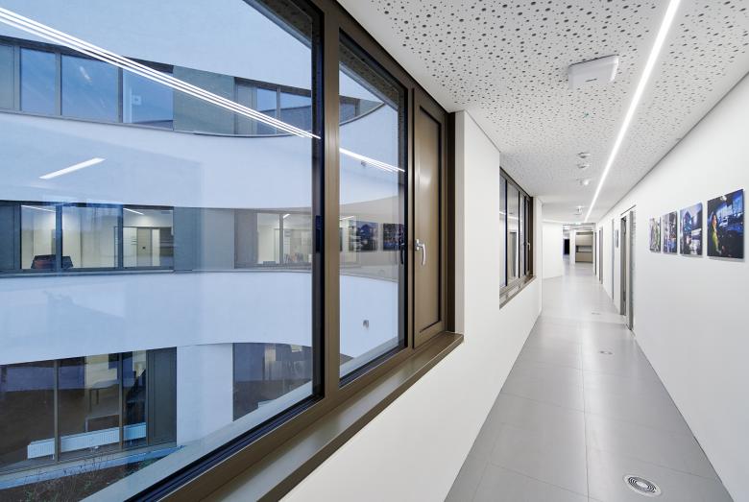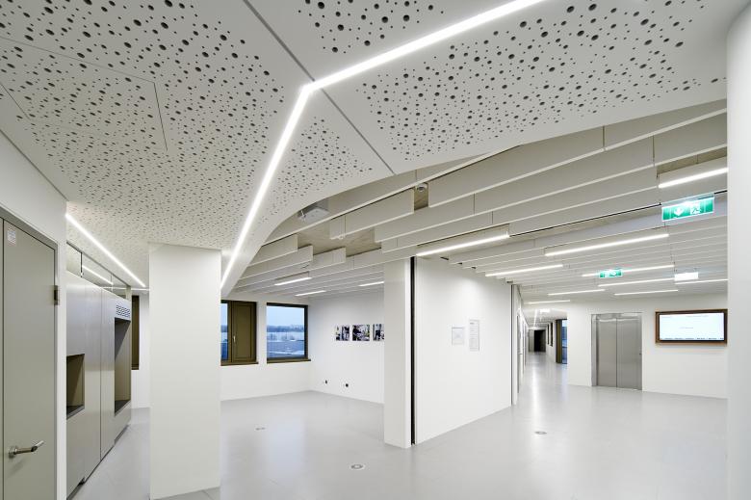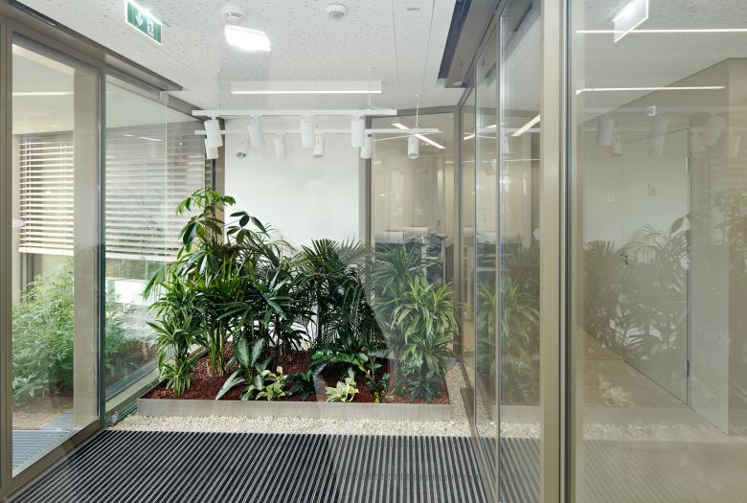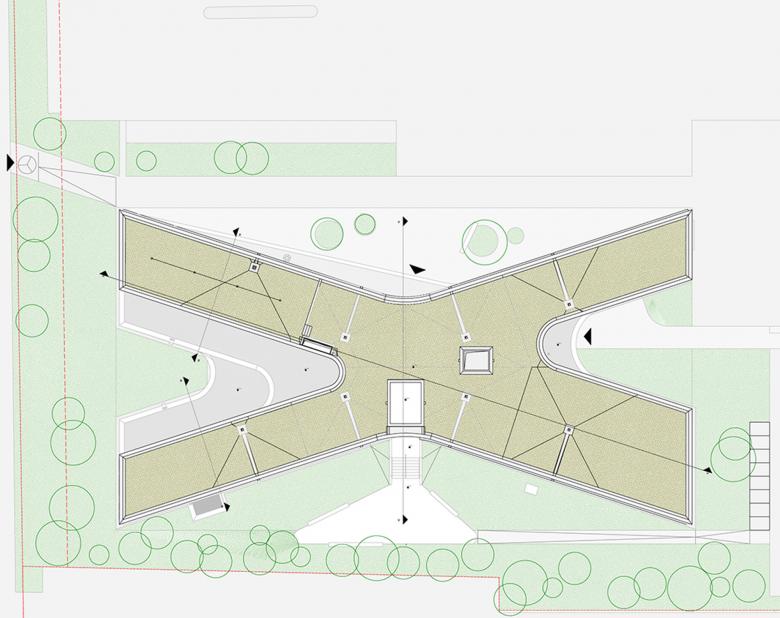Wien Kanal Headquarters
Vienna, Austria
The site for the construction of the headquarters for the Vienna Canal is embedded in the technoid-dominated context and is surrounded by classic commercial typologies.
The positioning results in an orientation towards less attractive sections of the immediate and wider surroundings. The development was designed to address the following aspects: the creation of pleasant visual relationships and the efficient organisation of the building.
The rectangular plot is squeezed along its long edges and turns the line of sight away from a frontal view of a counterpart towards a nuanced interiority. In addition, semi-open courtyards are cut into the broad sides of the building site as open spaces. This provides space for massive planting in the open zones of the property. These zones are designed as a park-like landscape or green space.
Through the constriction and the incisions the building volume becomes a symbolic figure, an "X", which turns out to be an ideal shape in all respects.
The X in the Park can therefore be seen as a high-quality working environment in the truest sense of the word.
- Architects
- Pichler & Traupmann Architekten
- Location
- Großmarktstraße 5, 1230 Vienna, Austria
- Year
- 2021
- Client
- Wien Kanal (WKN)
- Team
- Projektteam: Klemens Gabriel (Projektleiter) Patrik Drechsler Peter Grandits Barbara Jarmaczki David Guisado T. Joachim Kess Tibor Koczian Marvin Seifner Julian Straub Severin Tuerk Wolfgang Windt Josef Zapletal Wettbewerb: Bartosz Lewandowski
- Structural design and building physics
- RWT Plus ZT Gmbh, Vienna
- Electrical planning
- Kubik Project GesmbH, Gießhübl
- Building services
- Woschitz Engineering ZT GmbH, Vienna
- Structural fire protection
- Norbert Rabl ZT GmbH, Graz
- Landscape architecture
- Lindle+Bukor – atelier für landschaft, Vienna
