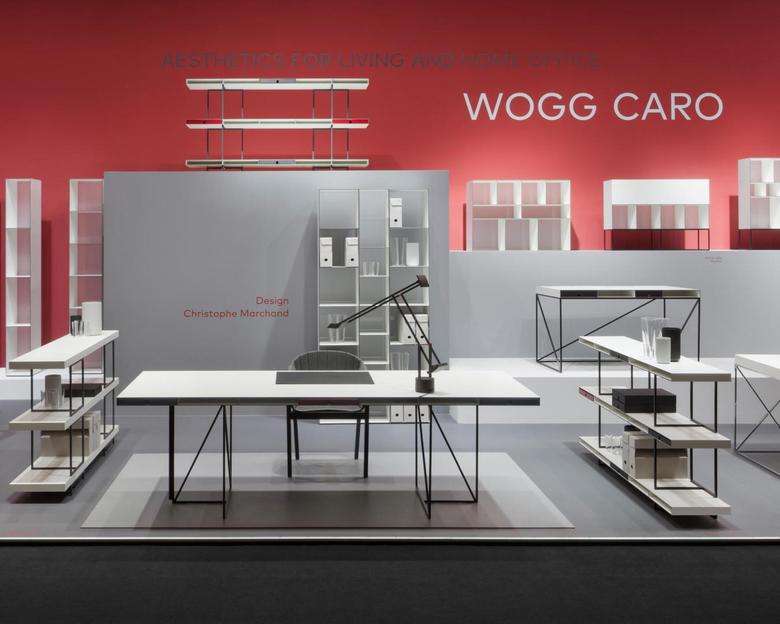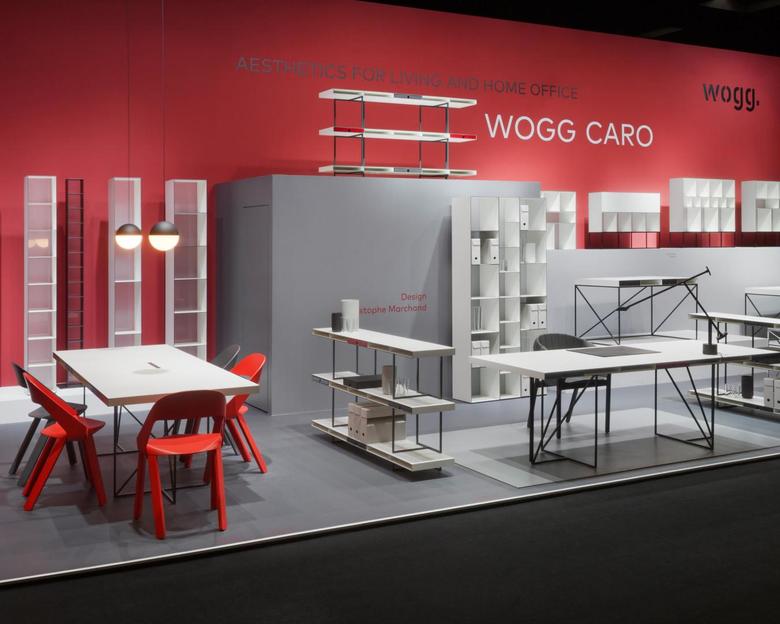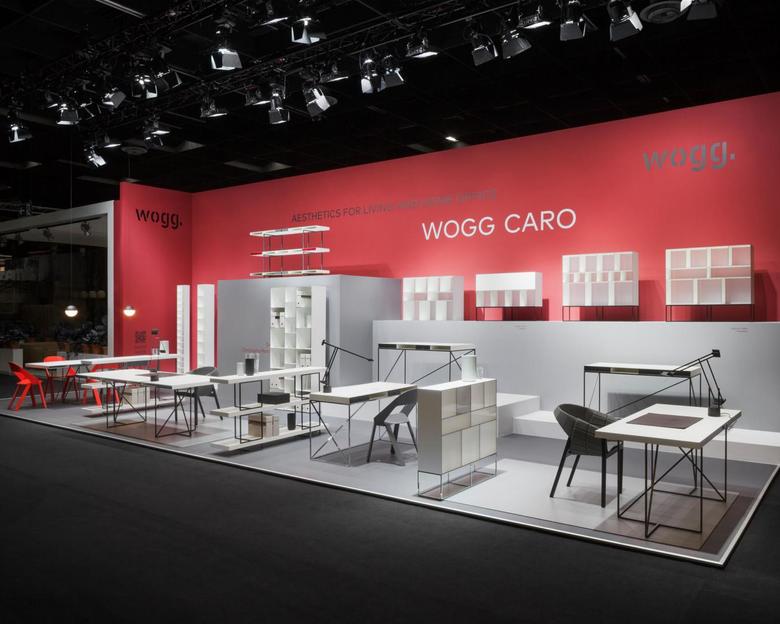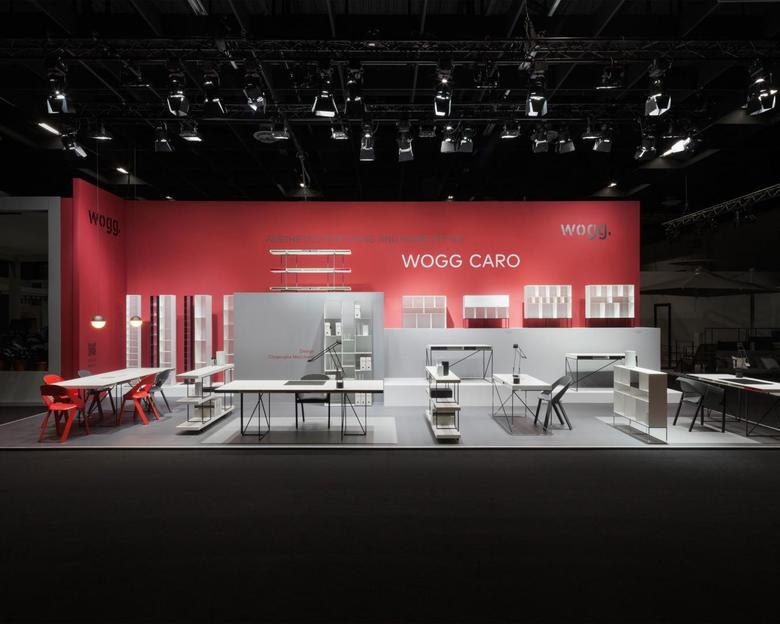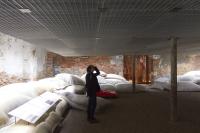WOGG – IMM Cologne
Cologne, Germany
A red, angular wall forms the backdrop from which to present the furniture. In front of it is a landscape of staggered platforms in a range of different grey tones that cast the furniture in the best possible light. Intriguingly, the furniture can be viewed from unusual vantage points, such as from below or close up. Nevertheless, the different perspectives yield a harmonious whole, creating a cohesive overall impression while still highlighting the individual designs of the WOGG CARO product family. The angular, cubist shapes of the elements interlink naturally with the cubist thrust of the platform landscape.
