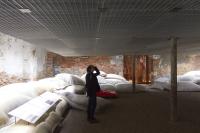ZENTRUM KAGRAN - Urban Planning Expert Assessment
Wien, Austria
The relevant building areas are located in a heterogeneous urban setting. The design’s infrastructure concept connects them by means of a new bicycle and pedestrian level, which bridges all of the existing infrastructural barriers by linking up with the existing bicycle and pedestrian networks and directly connecting the surrounding parts of the city with one another. For optimal transparency and permeability, this new, public connection level is perforated by light openings and penetrated by the existing trees.
Through the bundling of the public route guidance, a new urban center arises between the Donauzentrum and Chinese Austria Technology Park; with administrative, recreational and cultural facilities. The two high rises, with residential, hotel, and office areas, as well as the art and cultural landmark define the cornerstones of the concept. With the establishment of the new hub, a positive urban development is anticipated that extends far beyond the grounds.









