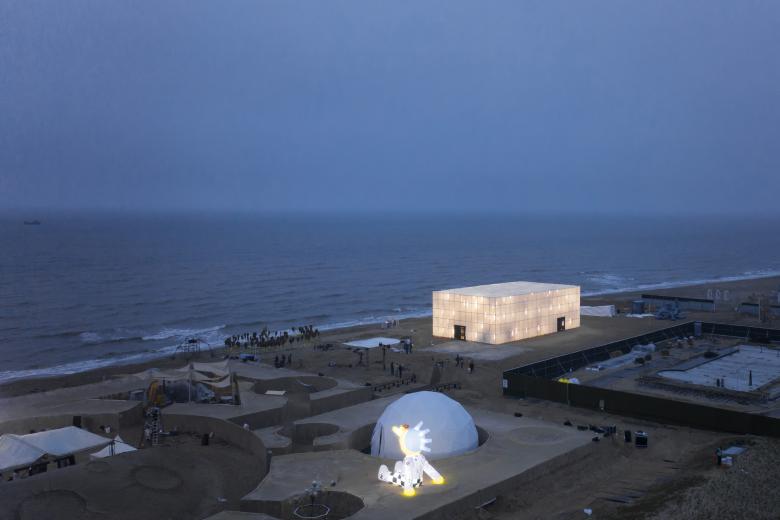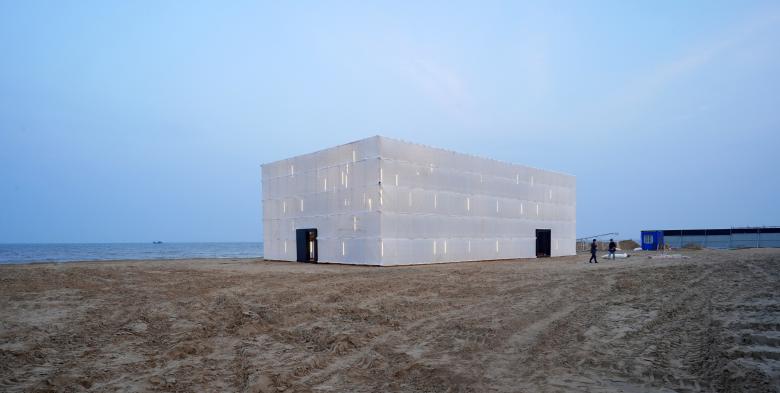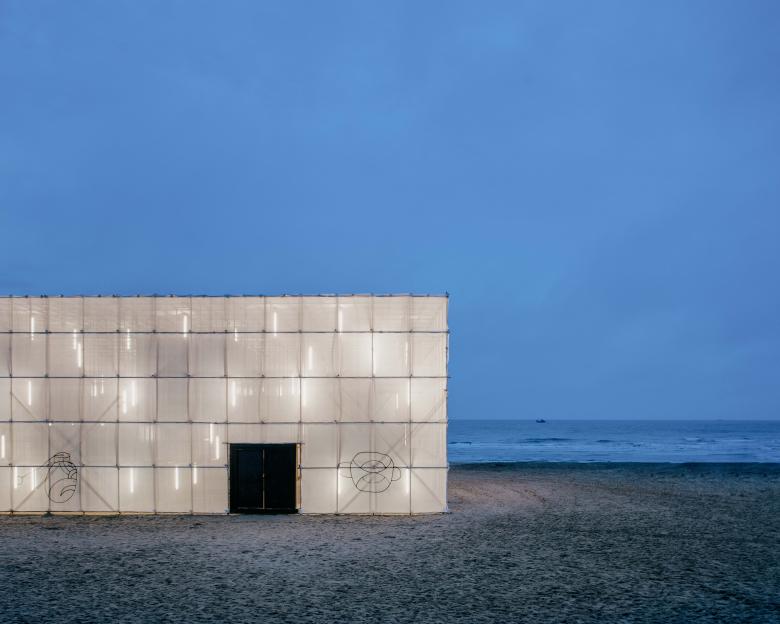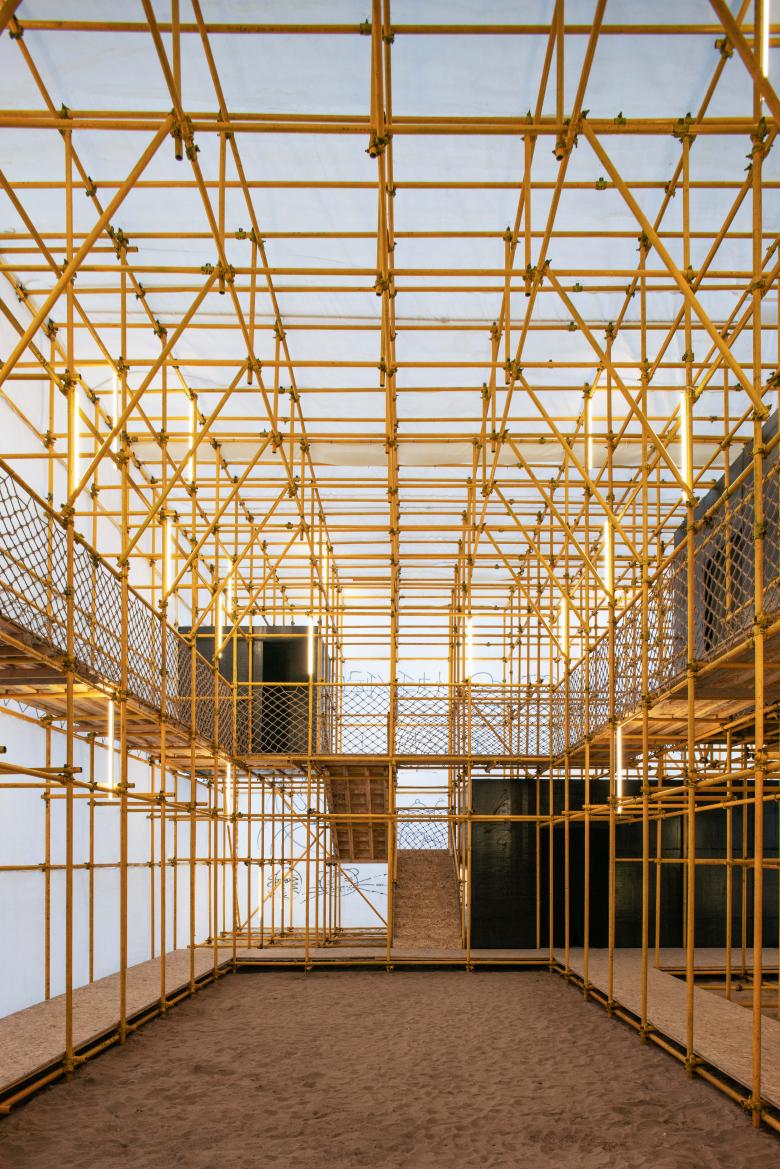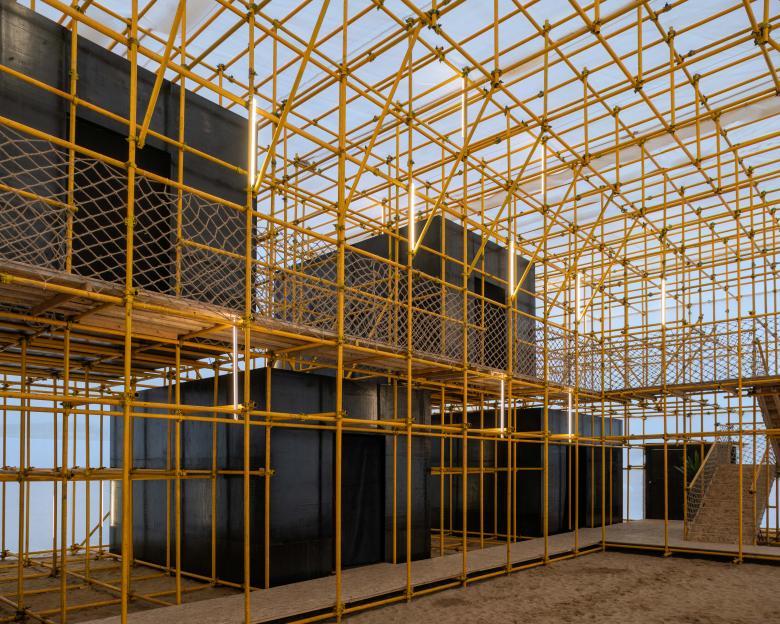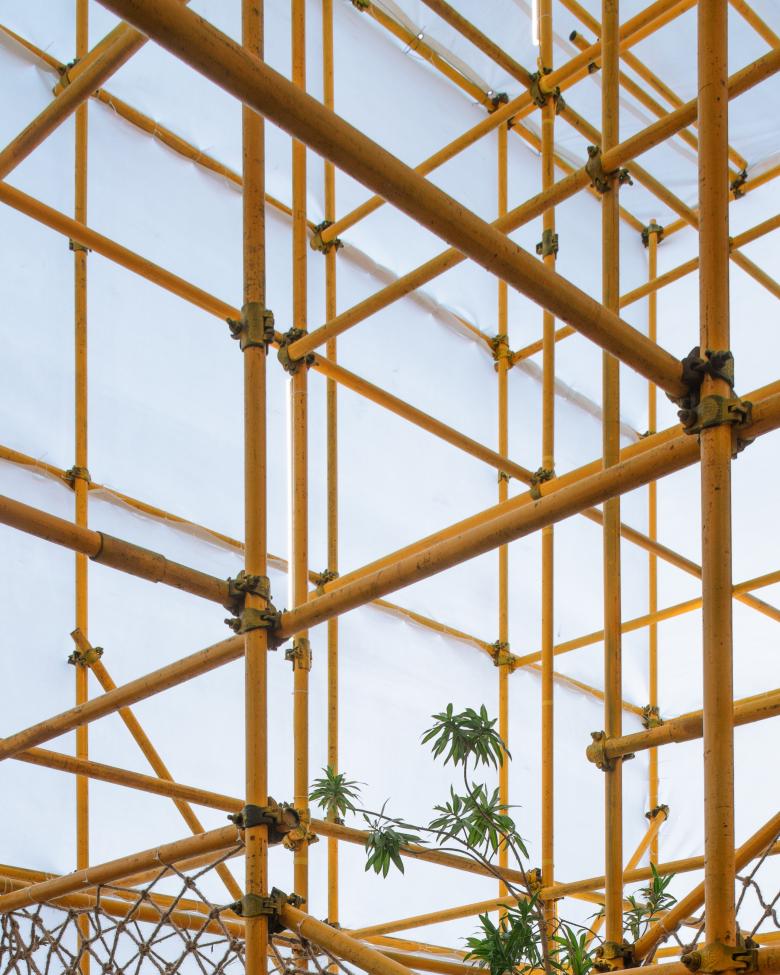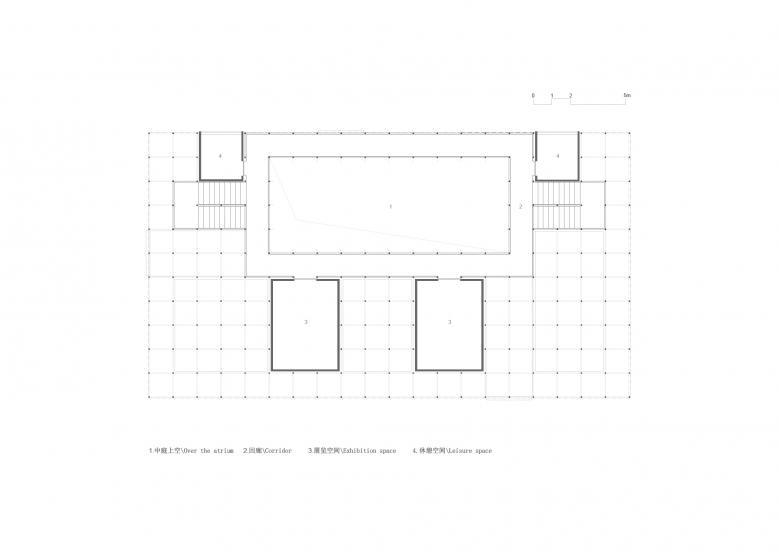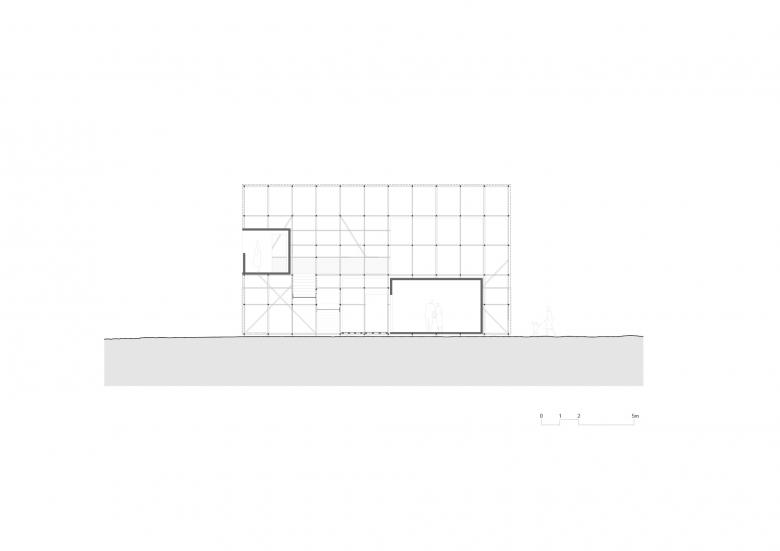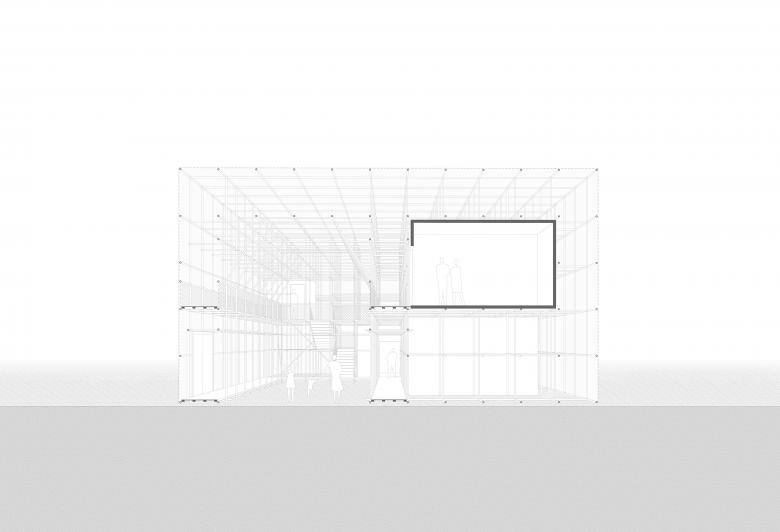"Zone out Space"——Aranya Theatre Festival "Migratory Birds 300" Temporary Art Museum on the beach
Qinhuangdao, China
"Migratory Birds 300", an important sector of Aranya Theatre Festival, requires a temporary building to exhibit images and installations. With an overall budget of Rmb 200,000 and only 7 days construction schedule, the initial idea of the event executive committee was to use refurbished containers construction system to cope with the harsh project constrains. The designer came up with a new concept as they joined in, which would better respond to the unusual site environment of the beach and better match the specific event of the festival.
The main site of the event is located on a 100 meters wide beach. To the east of the beach is the endless sea, with an open view, direct daylight, ocean breezes and moist air. The sea, beach, and sky are so pure that come with primal feeling and the sense of timelessness.
With a design time of less than 20 days and a construction time of only 7 days, the selection of a well-developed and easy to build construction system was the top priority for the design work. After a comprehensive comparison, the Tube & Clamp Scaffolding System was ultimately selected, which was commonly used on construction sites.
Warm yellow,which is commonly used in scaffolding, was used to reduce the industrial and cold feeling of metal tubes. The use of color erases the conventional impression of the material and allows people to experience more of the emotions that come from it.
A translucent, flexible material wraps the entire building facade. After several rounds of comparison of reflective, transparent, texture and other material characteristics, the white mesh cloth was selected. This material, which is often used as the lining of clothes, has a soft texture and dense holes, and its "blurred" quality weakens the spatial boundary between interior and exterior. The building changes its appearances with the time of the day, sometimes it stands as a white box, sometimes it reveals indoor frames and figures. The mesh cloth permits sunlight shining through and sea breeze blow through, and the interior floor also allows beach spreading. People can sense the nature characters flowing into the indoor space.

