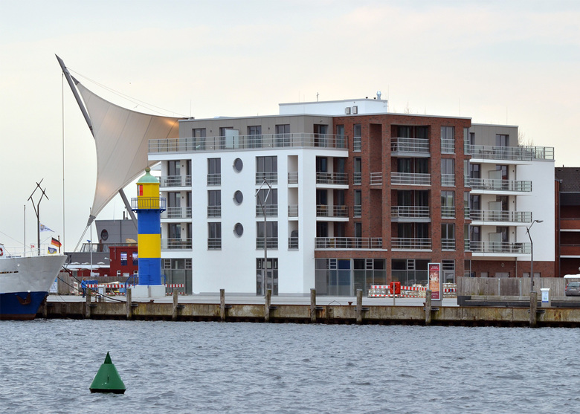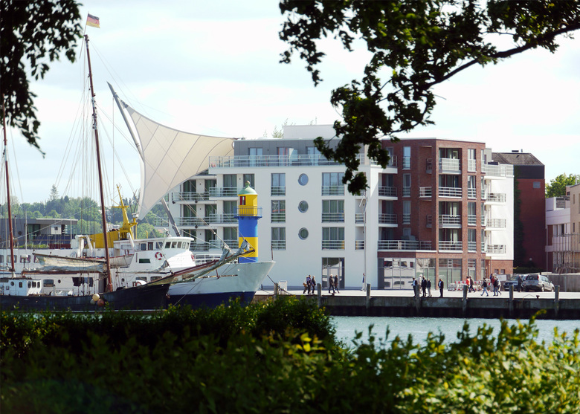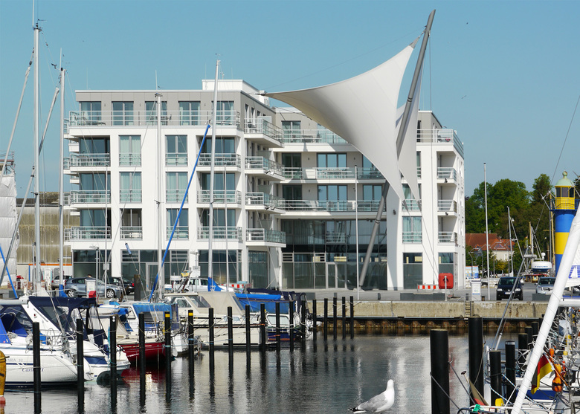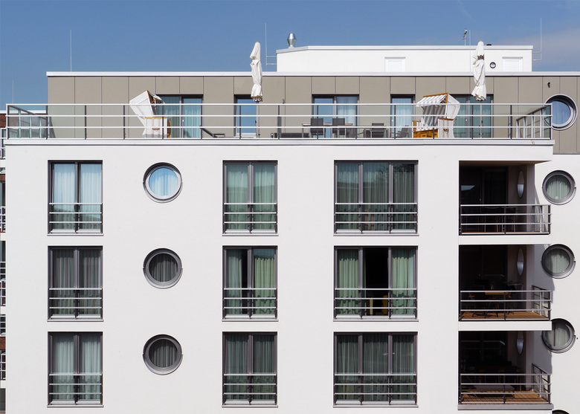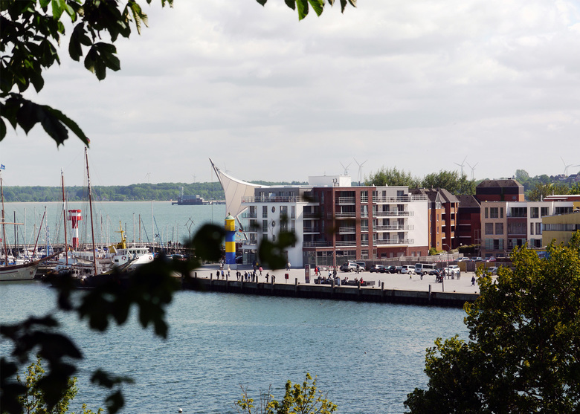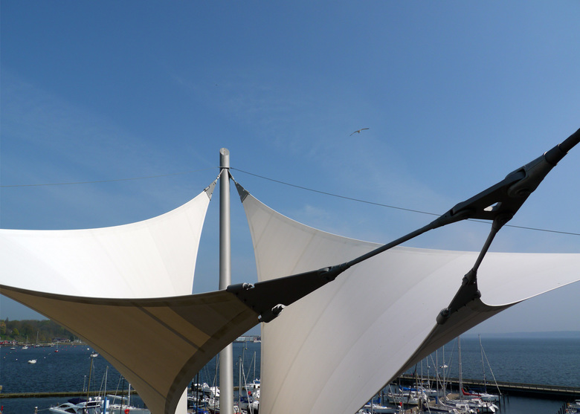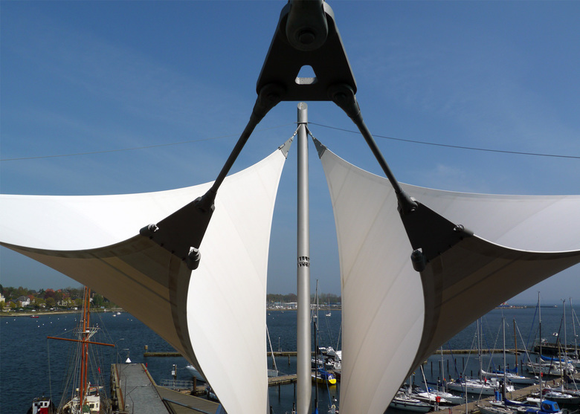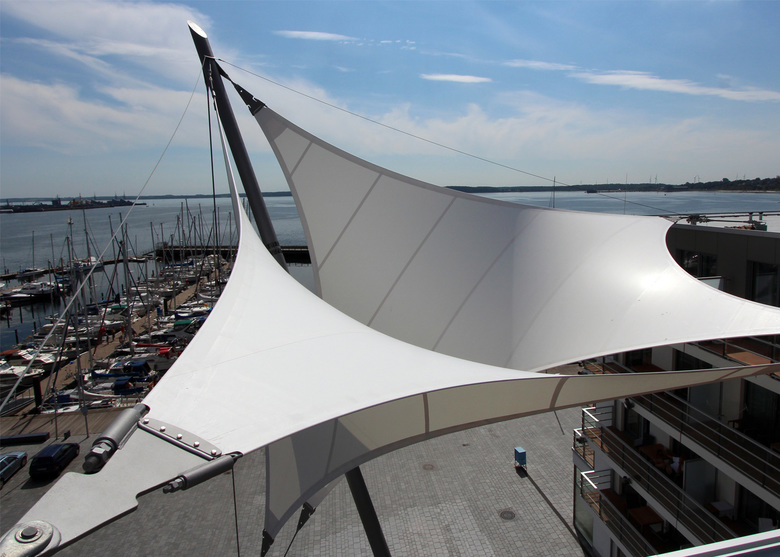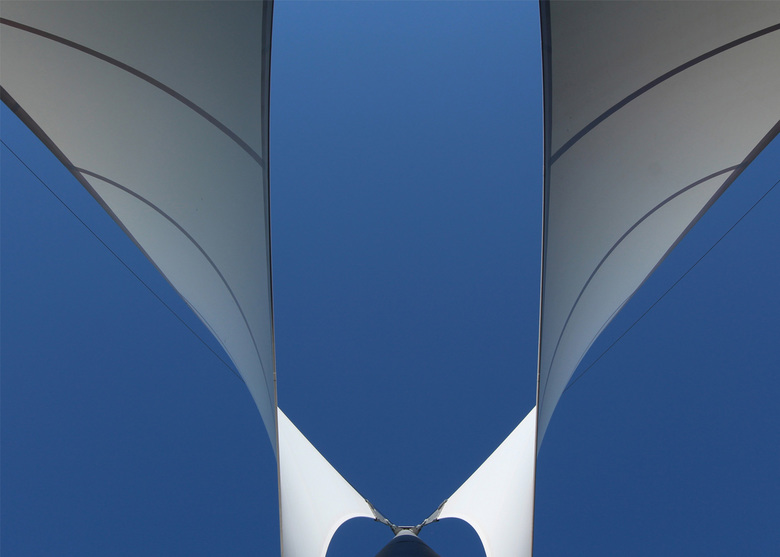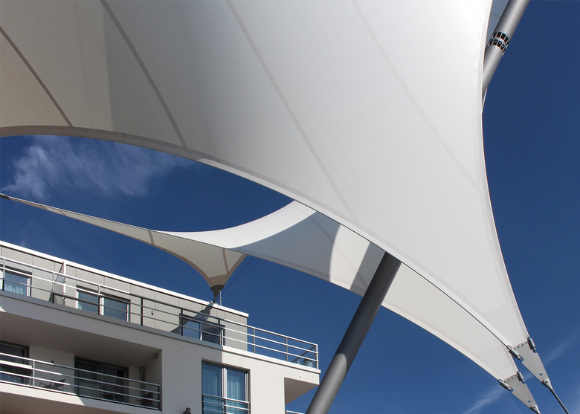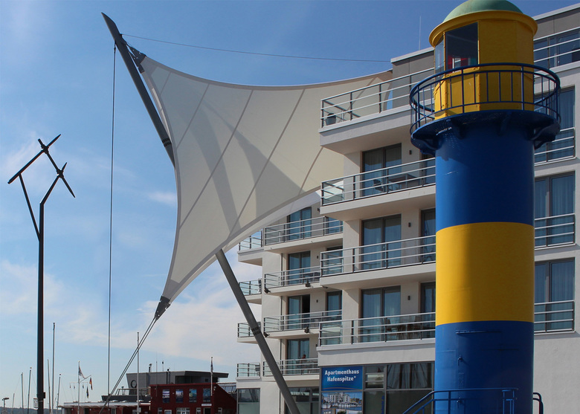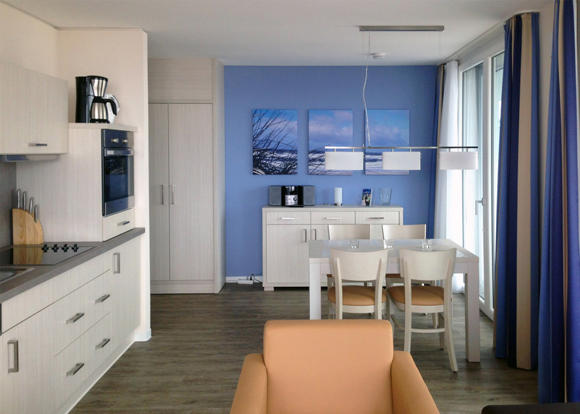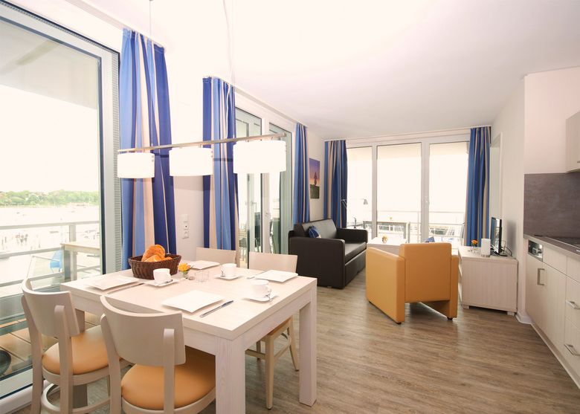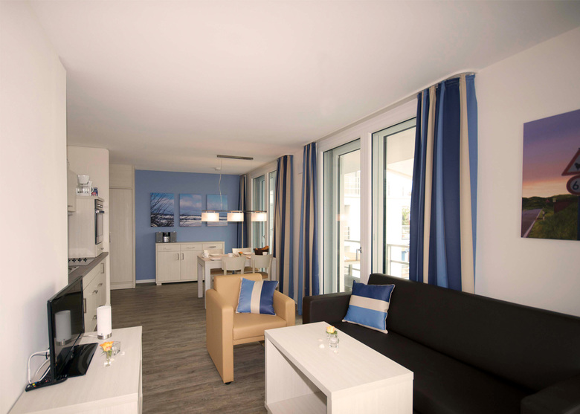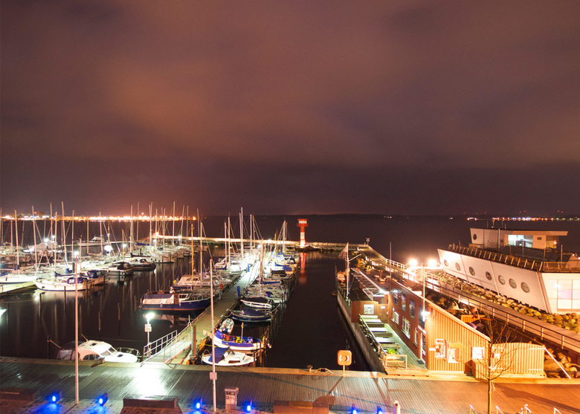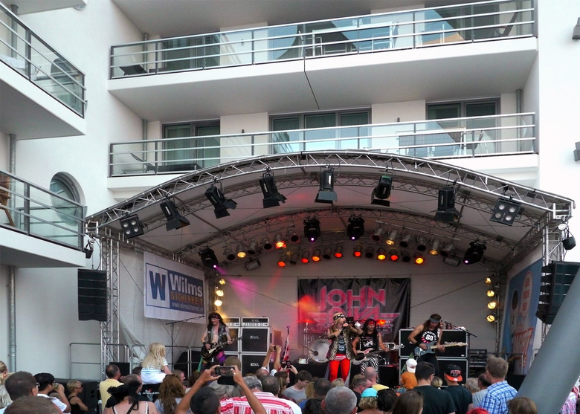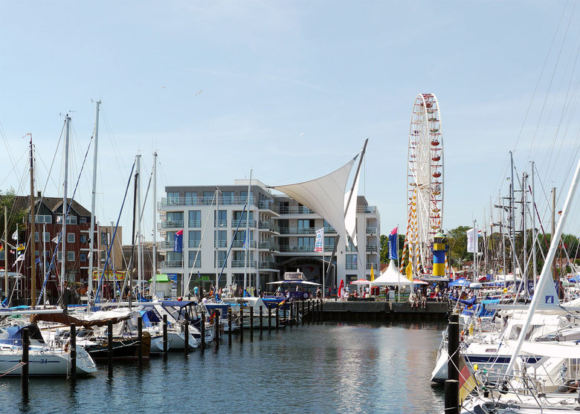Development of the city’s most exposed area
The harbor of Eckernförde had been an actively used area by industry and fishery, but lost its function as time went by. We developed a future concept with the aim to revitalize the compound and enable new forms of usage. The closeness to the town center and beach makes the location very attractive for both, businesses and living.
In the first stage of construction an apartment building including 42 commercial holiday flats and spaces for gastronomy was built at the point of the harbor which has the closest proximity to the open sea. Due to the great location of the building and the special shape of the Bay of Eckernförde the house is recognizable from the land and the water.
Style-defining as a new landmark
Based on its angled form, the building has an inviting and open appearance to the pier of the harbor. On this side a public place was created which is shaped by a bipartite symmetric sail. The sail establishes the whole building as a spectacular new landmark from the seaside as well as the city and symbolizes the starting point of the new urban harbor district.
The restaurant area on the ground floor has down-to-floor windows in each direction which creates an all-round orientation to the whole harbor zone. The holiday flats are located in three upper floors and one penthouse level. They are equipped with generous balconies and all have a great view over either the historic city center or the Baltic Sea.
Modern interpretation of the maritime building structure
The area with the sail is acoustically shielded to neighboring buildings and therefore a great space to arrange noisy concerts or other events. The inside of the building is also protected against any noise by a specially developed construction of the facade.
The frontage contains a combination of bright stucco, clinker bricks at the pedestal and other parts of the facade, and the panorama windows of the apartments. Together, this creates the elegant and maritime appearance of the building.
Hafenspitze No. 1
Back to Projects list- Location
- Hafenspitze 1, 24340 Eckernförde, Germany
- Year
- 2014
