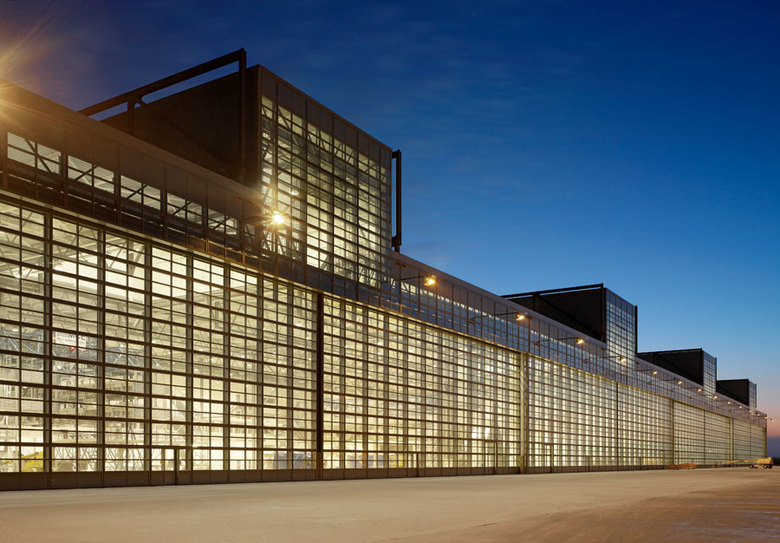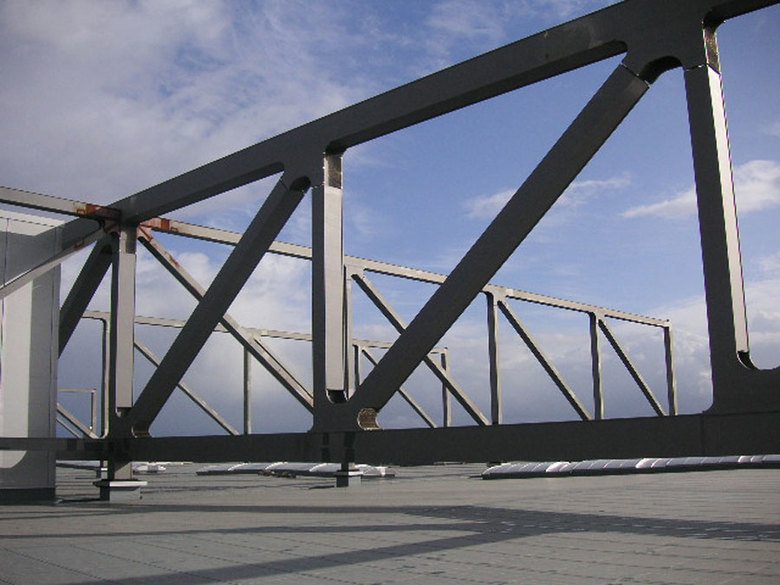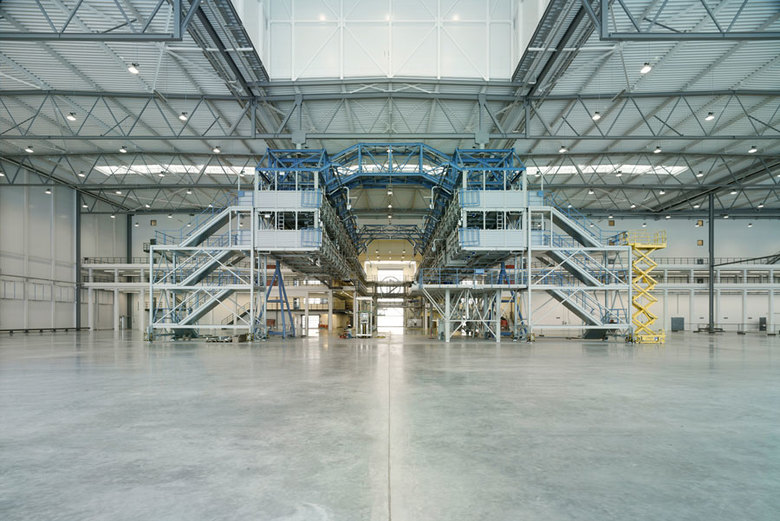The extension of the Airbus production site in Hamburg-Finkenwerder called for the construction of an equipment hall with four bays for the long-range spacious Airbus A380. A cross-wing housing offices and the material storage is located at the southern side of the hall. The east and west facades of the hall are steel-glass structures. At the northern side of the hall each bay is equipped with a large gate for easy access and exit of the aircraft. The entire width of the hall may be opened.
The loadbearing structure of each bay consists of three parts: Steel structure: Two trussed girders and one trussed longitudinal girder make up the exterior main roof structure. Interior auxiliary trusses support the roof slab consisting of purlins, trapezoid metal sheet, insulation and asphalt sheeting. The truss members are welded S355 steel box-girders. Assembly platforms are suspended from the roof. Concrete structure: cross-wing for offices and supply storage. The hall floor rests on a beam grid supported by piles.
Client
Airbus Deutschland GmbH
Hamburg
Architecture
gmp · Architekten von Gerkan, Marg und Partner
Structural framework
sbp
Basic dimensions
100 x 360 m (four bays 100 x 90 m each)
Main trussed girder
33 m O.K.
Roof skin
22 m O.K.
Auxiliary trussed girder
19 m U.K.
Main truss runway girder
72 m span
Main truss-longitudinal girder
94 m span
Auxiliary trussed girder
38 m span
Material
S355
Photography
Heiner Leiska




