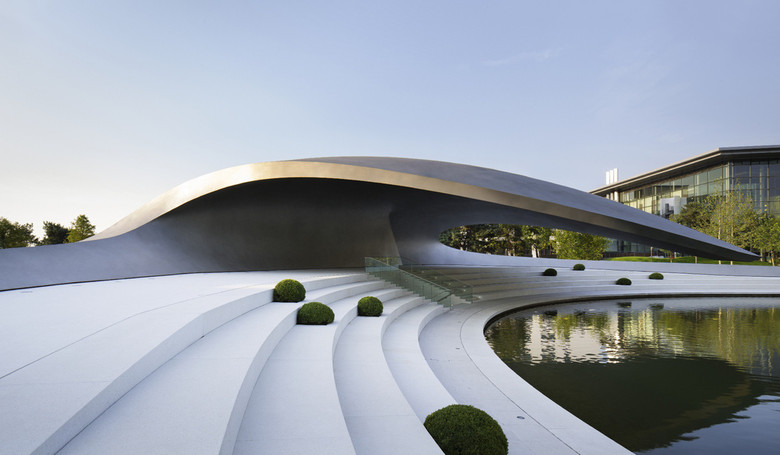The theme park in the auto city Wolfsburg was expanded by another building. With the elegant, racy Porsche Pavilion a homage to the design legend was created. In only 10 months construction time the team Henn Architekten, schlaich bergermann und partner, and Centraalstaal International managed to design a jointless roof structure in Monocoque-construction of stainless steel, which dynamically and with a reduced expression of form created a new landmark. On the side of its entrance the pavilion cantilevers asymmetrically out by 25 m over the water surface of the lagoon lying in front of the pavilion. In the interior of the pavilion an experience hall opens up to the visitor, which presents the sports car brand Porsche and its history. An elliptically curved ramp leads to the lower level, an exhibition area of about 400 m².
Owner
Dr. Ing. h.c. F. Porsche AG / Autostadt GmbH
Architect
HENN
Berlin
Scope of our work sbp
conceptual design, construction design, engineering technologies check
Height
approx. 10 m
Monocoque area
2,550 m²
Monocoque weight
425 t
Monocoque material
stainless steel plates 10-30 mm
Total floor area
1,400 m²
Usable floor area
1,045 m²
Exhibition area
400 m²
Photography
H.G.Esch
Award
Ingenieurpreis des Deutschen Stahlbaues 2013, honorary mention


