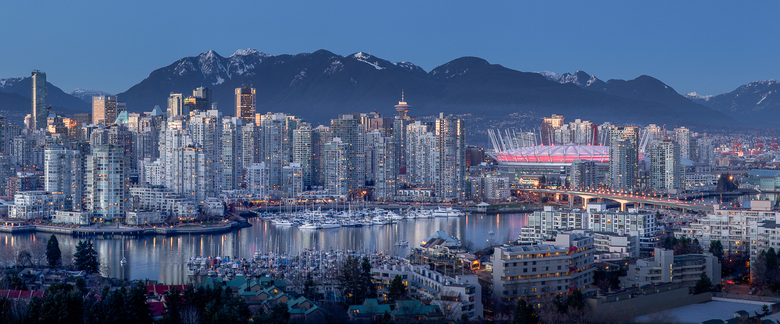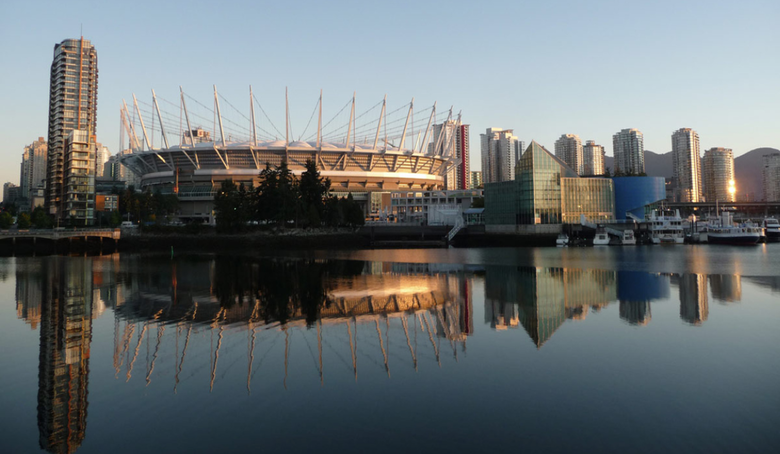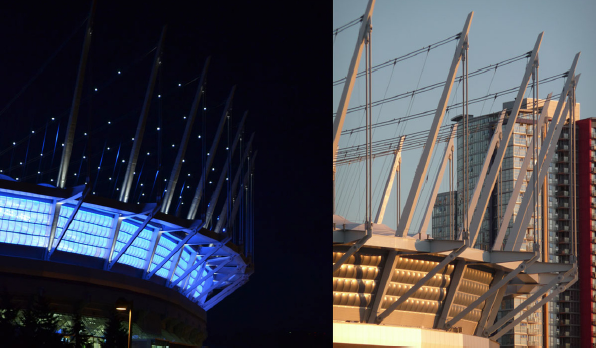Considering the structural performance of the existing stadium bowl and the desire for a landmark design in downtown Vancouver, a lightweight cable-membrane structure has been chosen for the roof which works according the spoked wheel principle. At the perimeter the cables are connected to 36 iconic masts located on top of the existing structure. The system is carefully balanced by an outside compression ring and an inner tension ring providing sufficient stiffness to carry the immense snowloads of up to 200 kg/m2 in the Vancouver area. Besides the fixed membrane roof, the structure includes a retractable roof consisting of inflatable membrane cushions which unfold radially. The very transparent 9.500 m2 ETFE perimeter facade has a significant influence on the architectural appearance and the interior light conditions. The individual facade panels can be illuminated independently in various colors.
Technical data
Type of Structure: cable-supported ring roof with retractable roof of inflatable membrane cushions, ETFE facade
Length: 261 m
Width: 220 m
Fixed roof: 32,500 m² glass/PTFE-membrane
Retractable roof: 8,500 m²
Facade: 9,500 m² ETFE
Seatss: 56,000
Parties involved
Owner: BC Place, Vancouver
Scope of our work roof: conceptual design, construction design, site supervision; facade: conceptual design
Architect: Stantec, Vancouver
Cooperation: Geiger Engineers (engineer of record: David Campbell)
Award
2013 British Columbia Steel Design Award of Excellence



