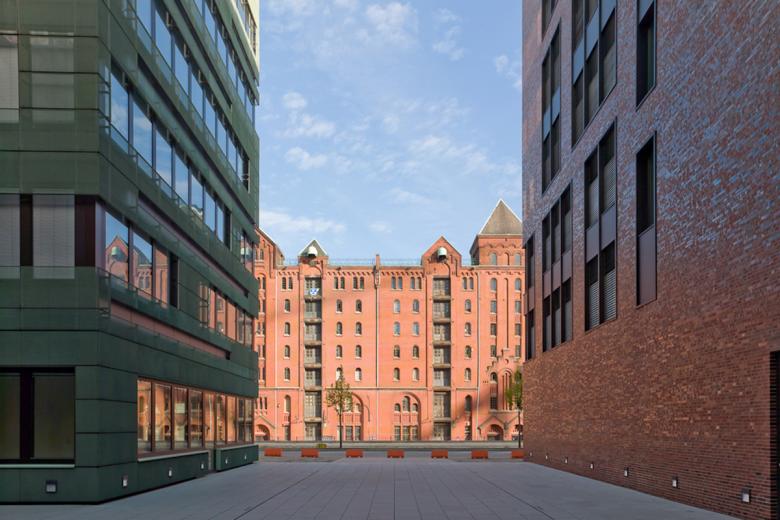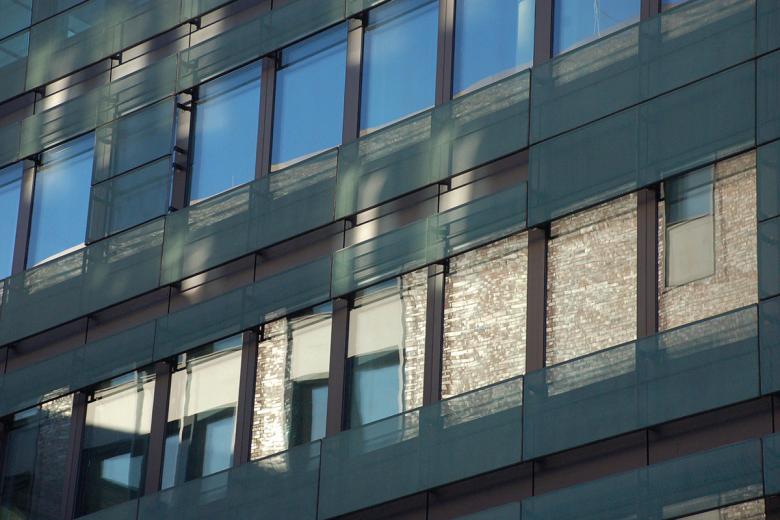The headquarters of the Germanischer Lloyd Group (consulting and technical supervisory services) were implemented on three construction sites on Brooktorkai in Hamburg‘s HafenCity. The urban geometrical form is a seven-storey s-shaped building. Each site is developed as an independent unit with its own entrance hall and underground car park and complemented with a tower. The unifying design element of the sevenstorey buildings is a uniform facing brick façade, whereas the towers are designed with principally. On our site, the tower was finished with a “copper envelope” made of expanded metal. The façade consists of individual coffers with more than 80 different formats. Depending on the perspective, the pre-patinated copper skin sometimes appears solid, at other times the double-shell element façade behind shines through. Störmer Murphy and Partners did the interior design in collaboration with Germanischer Lloyd.
Germanischer Lloyd Headquarters
Back to Projects list- Location
- Brooktorkai 20, 20457 Hamburg, Germany
- Year
- 2010
- Client
- St. Annen Platz GmbH & Co. KG c/o Quantum Immobilien AG, Hamburg
- GFA
- 22,800 sq m
- Services
- HOAI phases 1-8
- Interior design
- Störmer Murphy and Partners, Germanischer Lloyd

