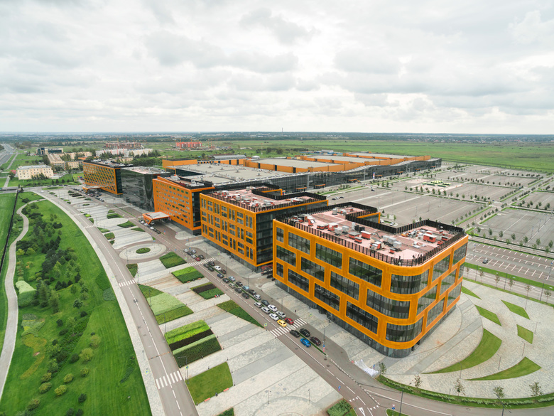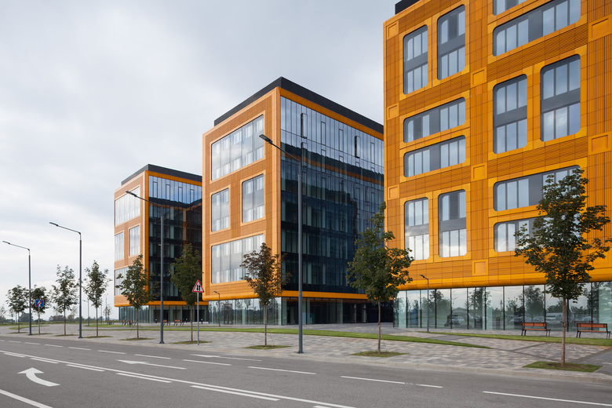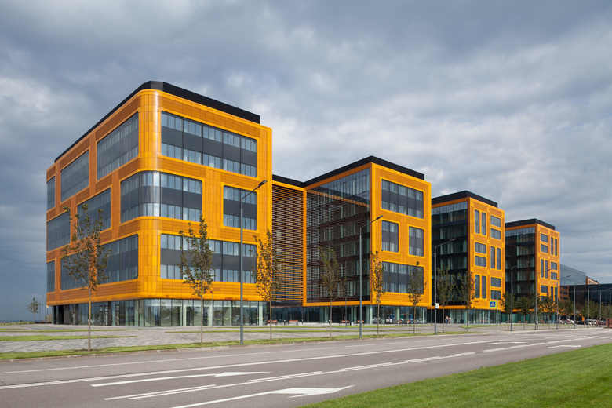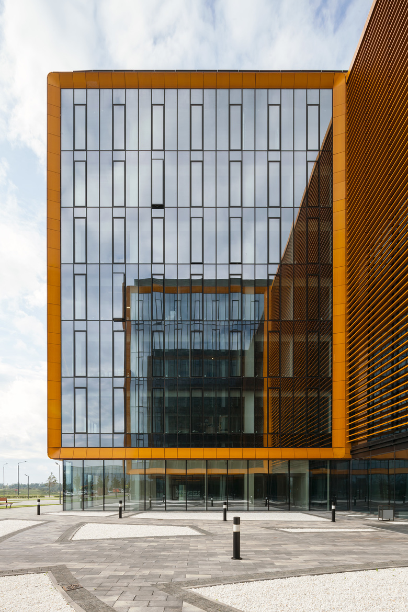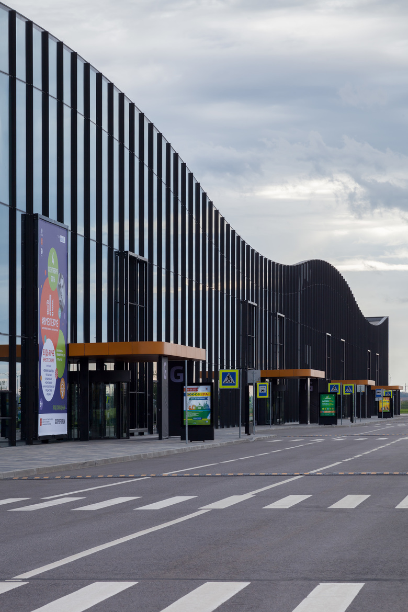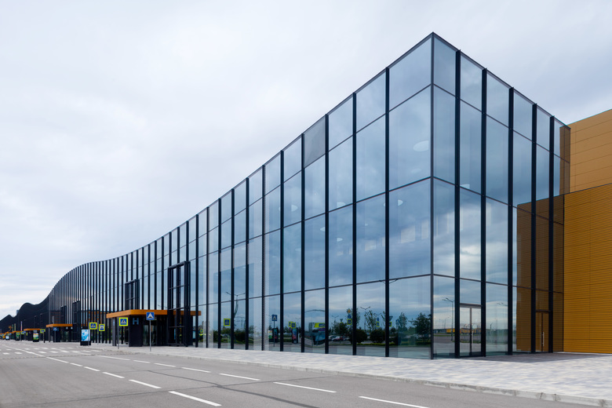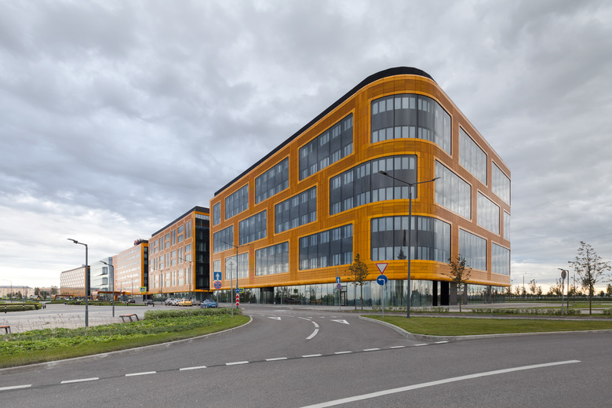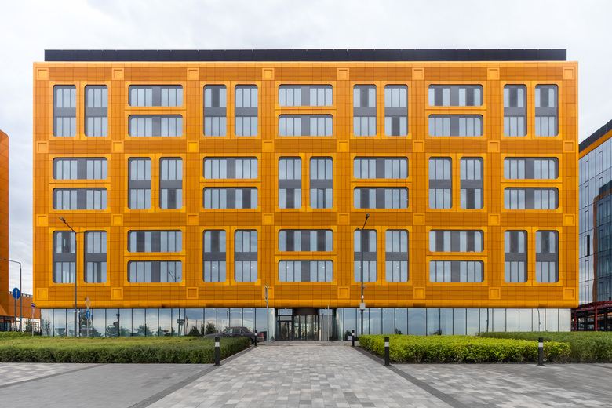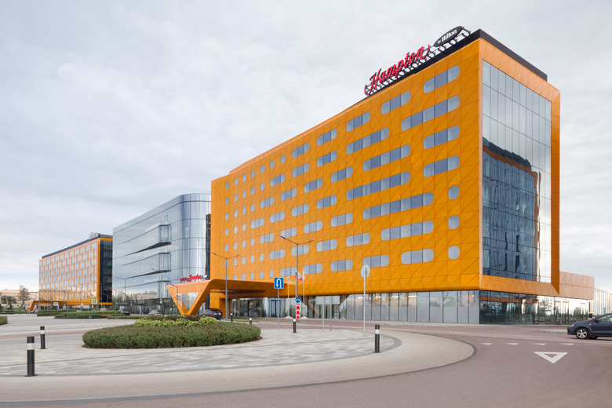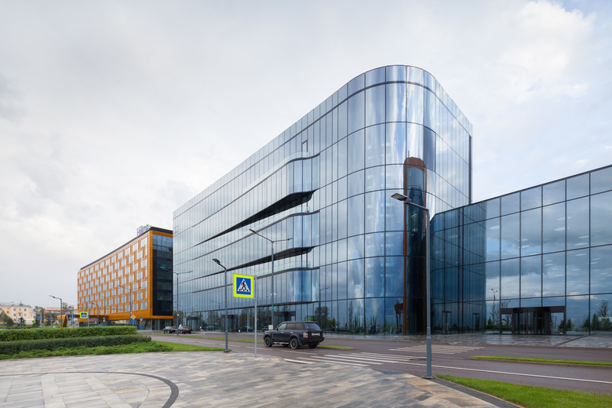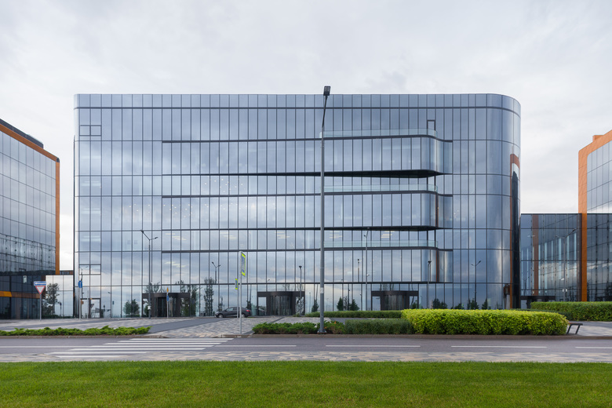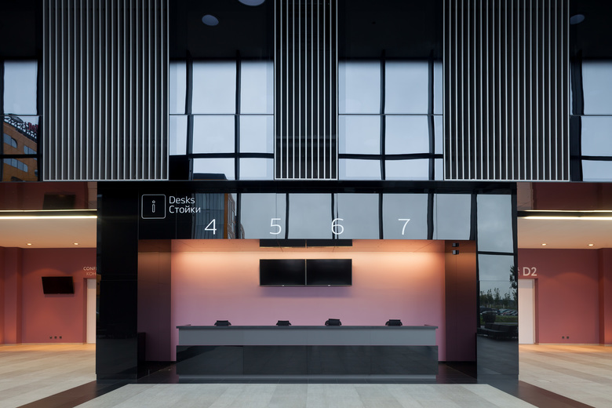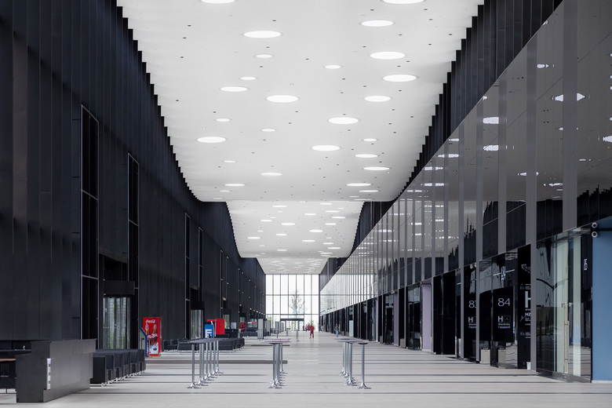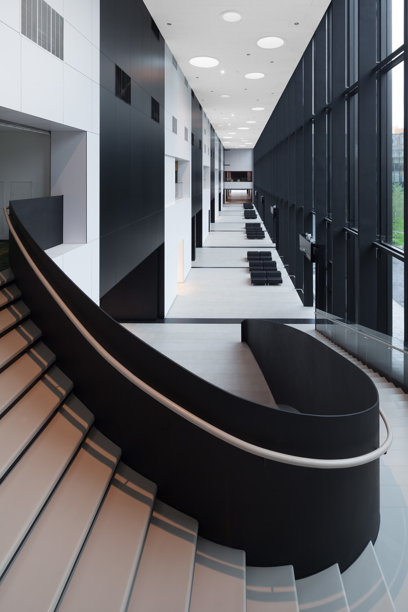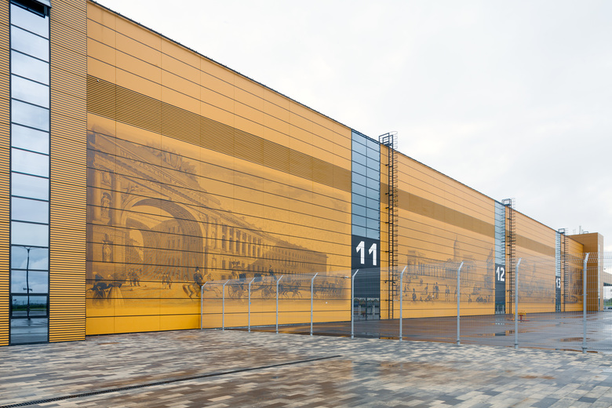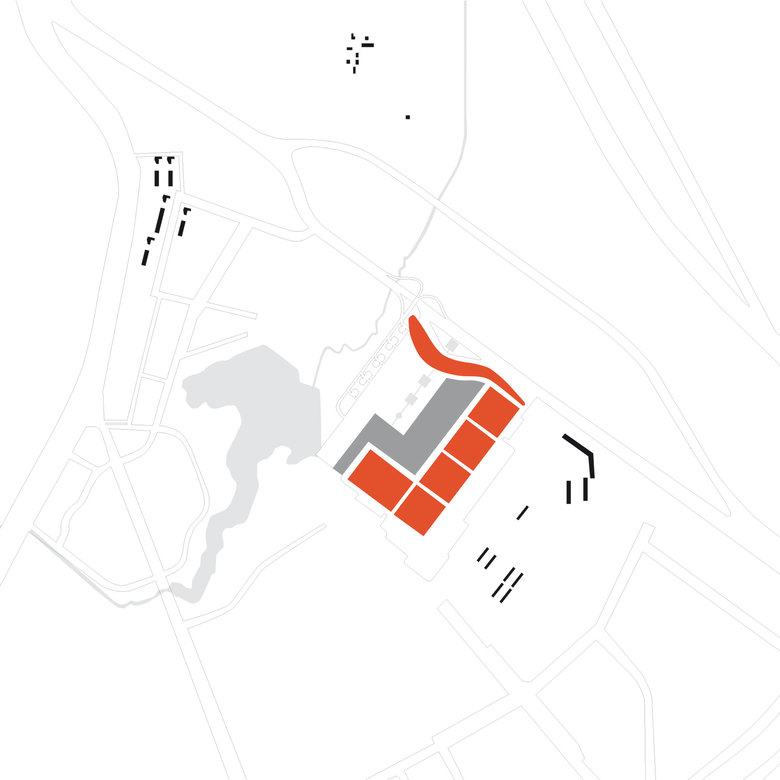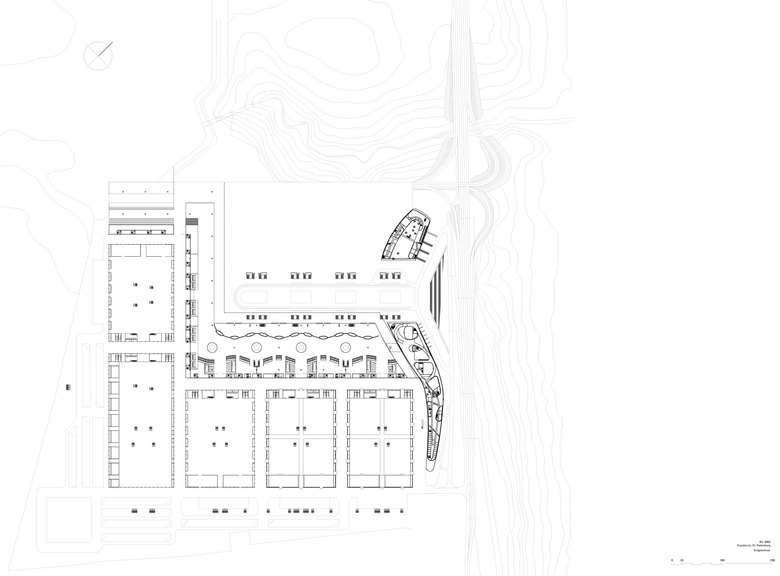Built to a design by Evgeny Gerasimov and partners, Tchoban Voss Architekten and SPEECH, Expoforum is now after its completion one of the largest exhibition and congress centers in the world. It is located in 10 minutes’ drive from Pulkovo Airport on a site bounded by Peterburgskoe Chaussee leading towards the inner city of Saint Petersburg.
The high part of the congress centre, two hotels and two business centers form an open arc – the impressive main façade of the Expoforum overlooking the main road. Almost all buildings have bright amber-coloured surfaces, which remind of the famous Amber Room in the nearby Catherine Palace. Generous glazing parts mixes up this strong colour.
The halls of the congress centre and three exhibition pavilions are located perpendicular to this row of buildings. They are connected by a glass passage with an undulating roof featuring circular skylights. The façades of the pavilions are decorated with photographic prints on ceramic panels showing views of Saint Petersburg.
A complex network of infrastructure required for exhibitions and congresses of very large scale, as for example the annual St. Petersburg International Economic Forum, is situated on a territory of 56.21 hectares. The complex comprises 100.000 square meters of exhibition space, a 3000-seat congress hall, Hilton and Hampton by Hilton hotels (3 and 4 stars), parking lots, an independent freight and customs center as well as engineering structures.
Expoforum
Back to Projects list- Office Buildings
- Exhibition Halls + Showrooms
- Hotels + Hostels + Guest Houses
- Conference + Congress Centers
- Location
- Peterburgskoye chaussee 64/1, 196140 Saint Petersburg, Russia
- Year
- 2016
- Client
- ZAO Expoforum
- Architects
- Evgeny Gerasimov, Evgeny Gerasimov and partners; Sergei Tchoban, Tchoban Voss Architekten, SPEECH
- Project Management Evgeny Gerasimov and Partners
- Viktor Khivrich
- Project Management Tchoban Voss Architekten
- Valeria Kashirina, Igor Markov
- Team Evgeny Gerasimov and Partners
- Y. Appolonova, M. Borisyuk, Y. Budygina, A. Bukina, N. Dmitrieva, D. Zaytsev, I. Minniev, Y. Osipova, M. Ramenskaya, Y. Savhcenk
- Team Speech
- I. Aparin, A. Konikova, Y. Lavrova, T. Lokteva, T. Lyubimova, Y. Mashkov, S. Orekhova, A. Popova, Y. Pluzhnik, M. Rasskazova, D.
- Gross Area
- 171.125 m²
- Exhibition Area
- 39.150 m²
- Business Center
- 14.318,00 m² and 15.425,80 m²
- Rooms
- 441
- Completion
- September 2016
