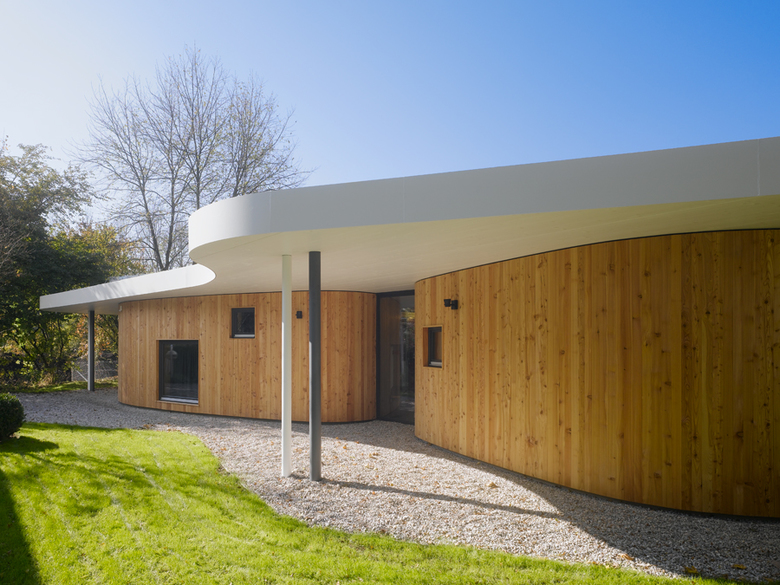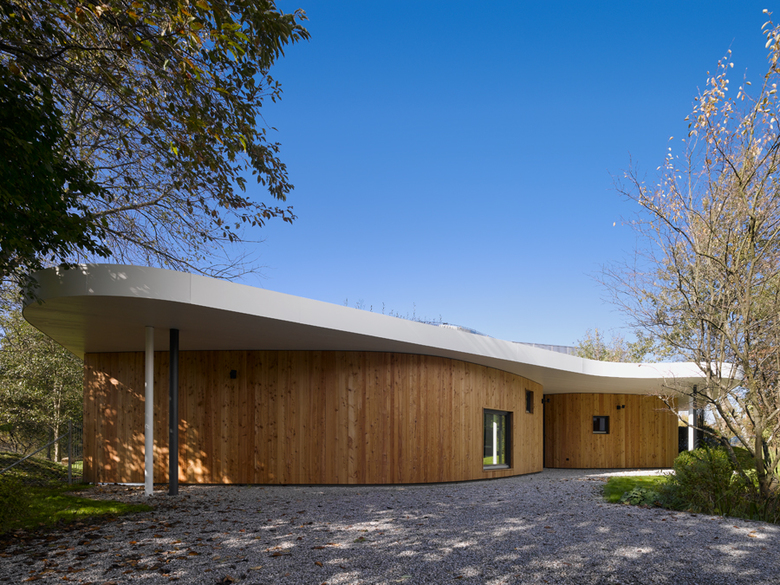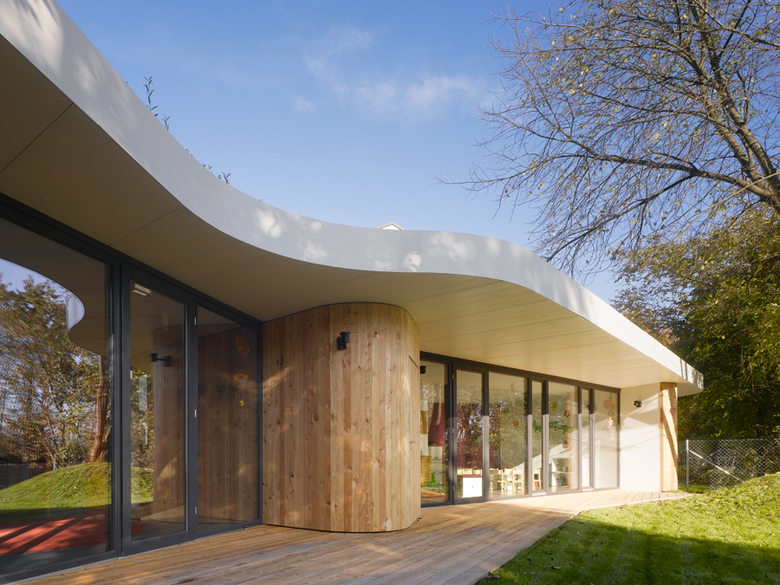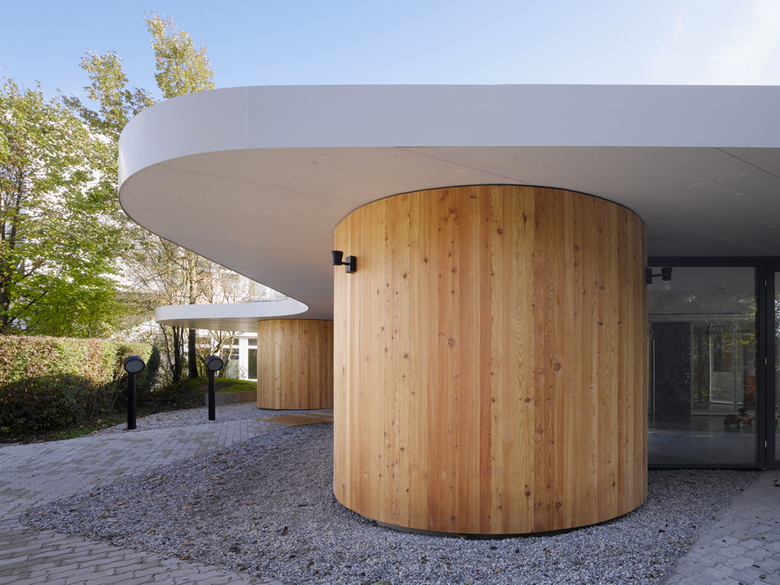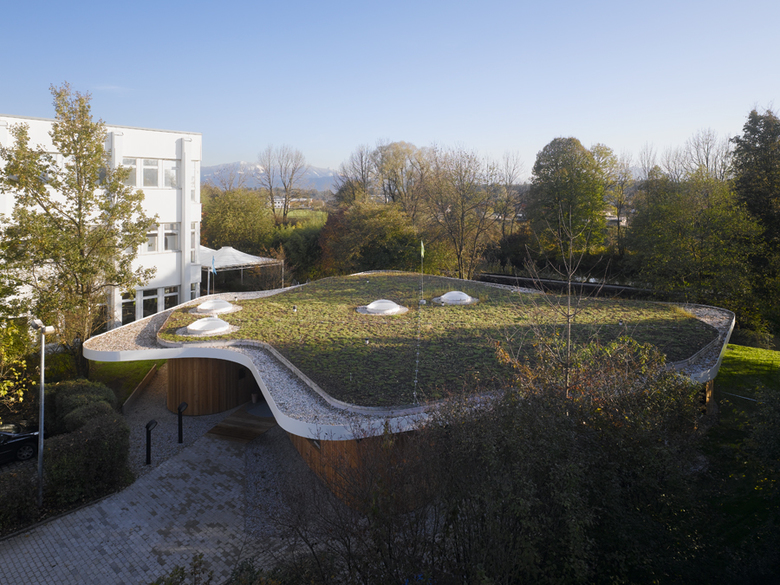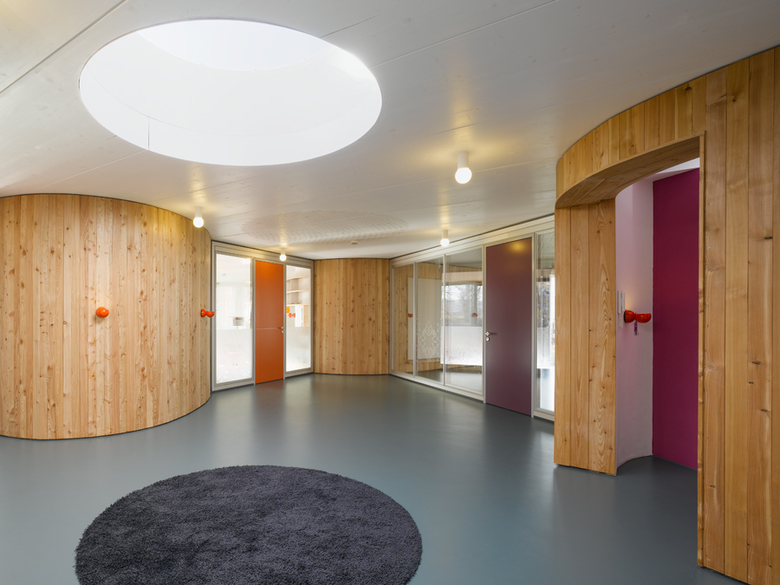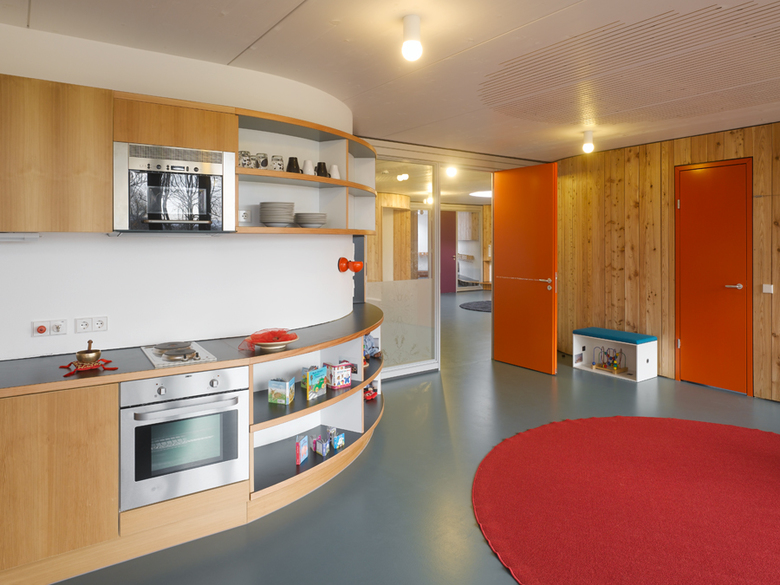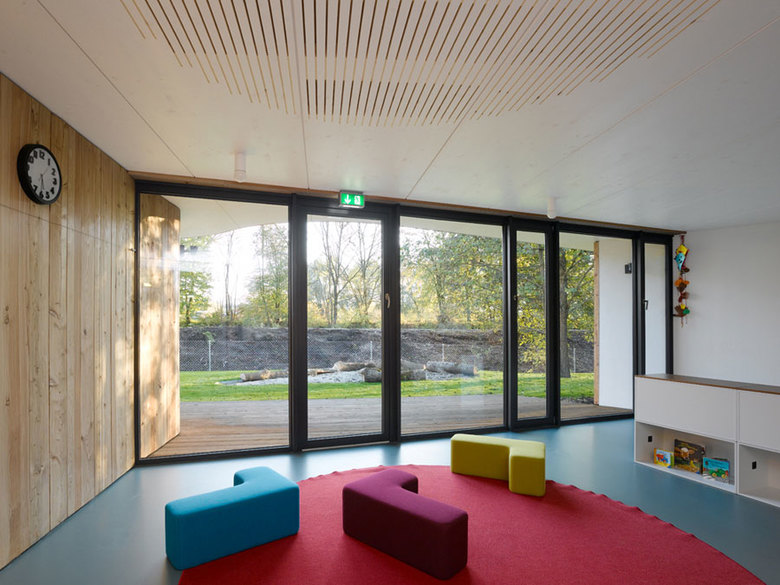This daycare centre is dominated by flowing shapes. The curved exterior elements and their staggered arrangement create a variety of spaces in the interior – group rooms and rest rooms, for instance. In between, there is space for play groups, a multipurpose space and a Bobby Car area. The room volumes are arranged playfully and randomly beneath the amorphous lines of the roof slab. All materials were sourced locally, and recycled paper was used for insulation.
Competition
1st prize 2007
Client
steelcase-Werndl corporation
Construction costs
ca. 0,7 Mio. €
Project phases
1 - 7
Photography
Zooey Braun
Steelcase daycare centre
Back to Projects list- Location
- Georg-Aicher-Straße 7, 83026 Rosenheim, Germany
- Year
- 2009
- Awards
- Fritz-Bender-Baupreis 2012
