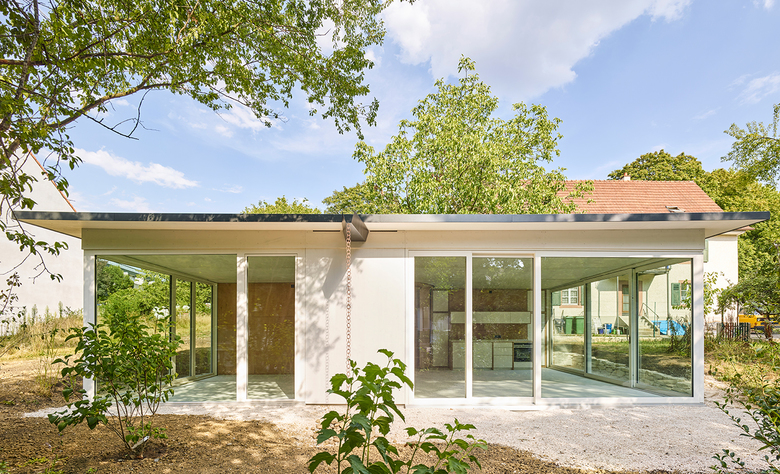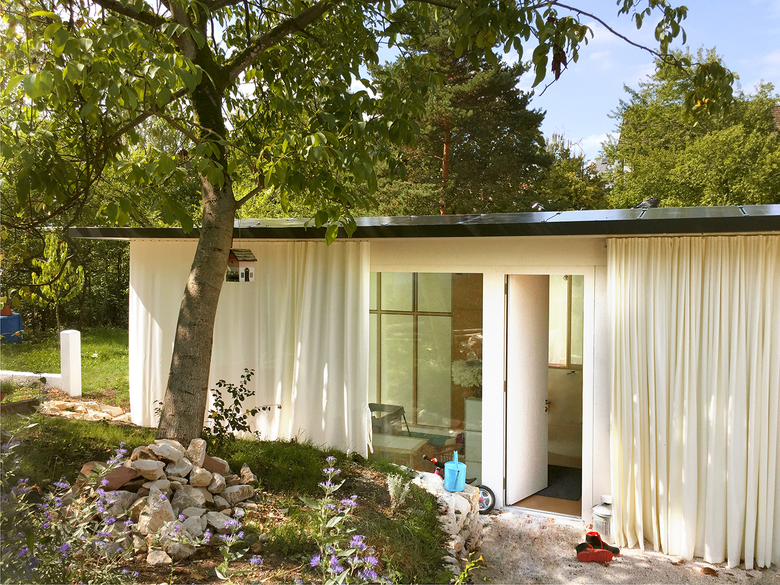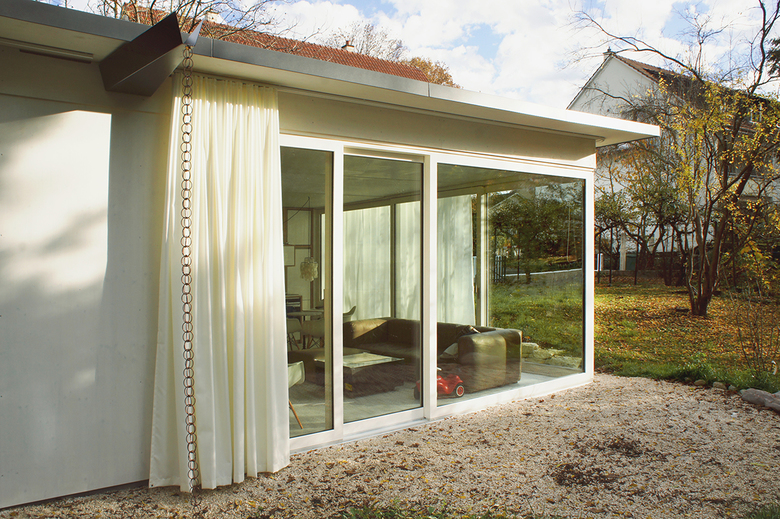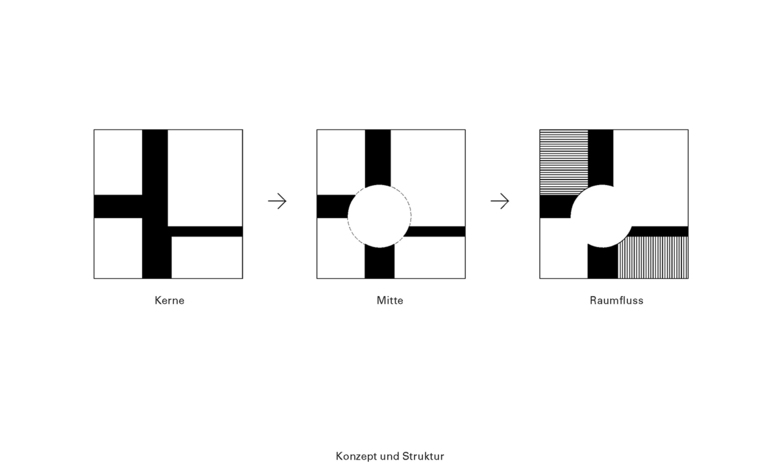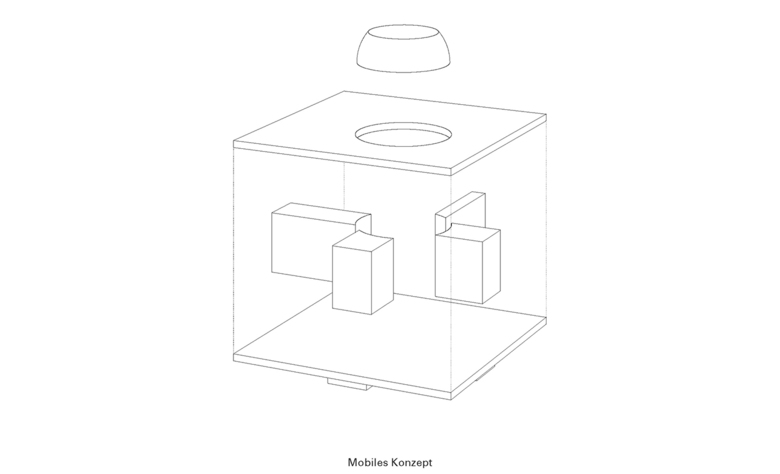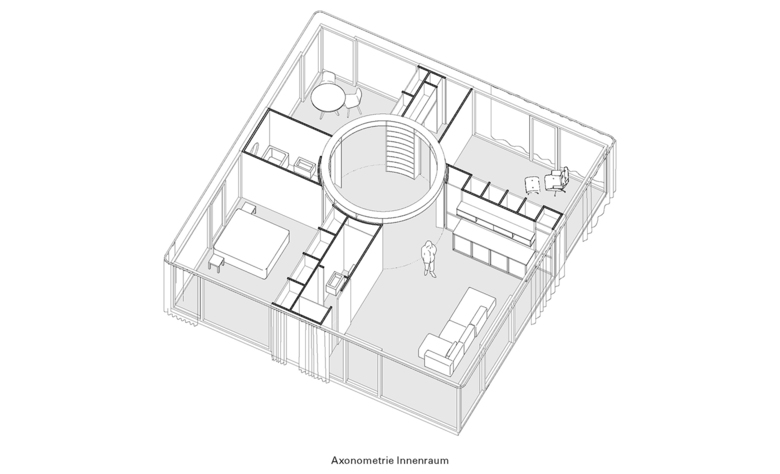The Movable House was developed to be location-independent. Be it on a grassy meadow, as part of the redensification of an urban area, or in an almost parasitic position on top of another building, this house can stand in various places and it can move. What makes this possible, is its division into transportable segments. The prototype, used for testing the limits pertaining to static loading and structural physics, as well as new material combinations, is currently in Riehen.
The 10 x 10 m square floor plan is divided into rooms of different sizes by four cubicles. A central round room interconnects and provides access to the living spaces, which have glazed corners beneath a projecting roof. The cubicles are cores, used as vestibule, kitchen, bathroom, lavatory, storage space, wardrobe, equipment room and more. The compact nature of the cores maximises the usable area and frees the living spaces of installations.
The load-bearing structure consists of elements that simultaneously serve as furniture, ancillary rooms, ceiling and floor, encompassing thermal insulation and energy storage. The walk-in cubicles, made of multilayer beech boards that are 40 mm thick, support the projecting ceiling, which comprises five pre-tensioned, prefabricated, insulated concrete elements with a thickness of 6 mm. The floor is made from five concrete elements of equal size, 11 cm thick, into which modules with wax-based and salt-based phase-change materials (PCMs) are integrated. The storage capacity that the floor slab thus achieves is the same as that of a concrete slab with a thickness of 30 cm.
Large wooden windows and prefabricated wooden walls, all painted white, form the facade. A surrounding exterior textile curtain provides privacy and protection against the sun when required. The garden is a gentle modelled hilly landscape with natural stone walls and lush vegetation planted in a nature-oriented manner, contrasting with the strictly geometric house embedded in the terrain.
Movable House
Back to Projects list- Location
- Niederholzstrasse 88, 4125 Riehen, Switzerland
- Year
- 2018
- Client
- Privat
- Architecture
- Rahbaran Hürzeler Architekten, Basel, Switzerland
