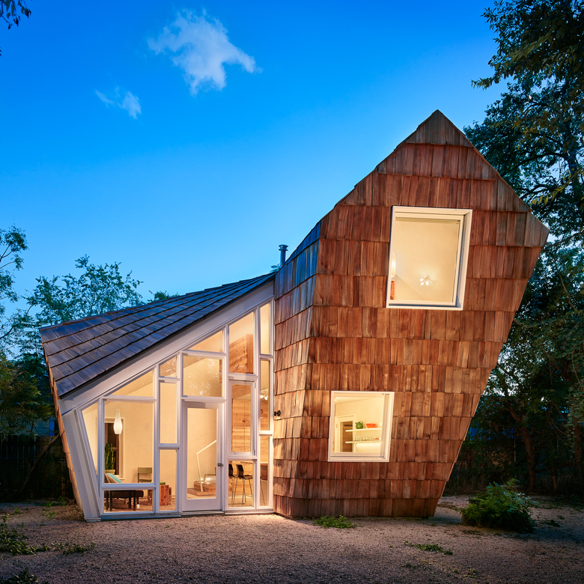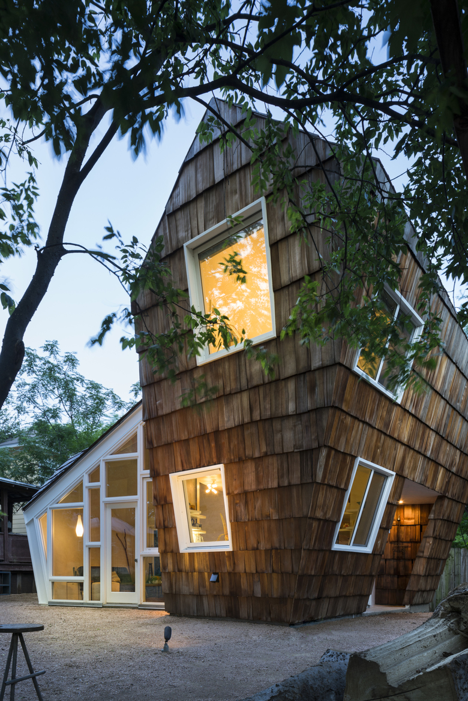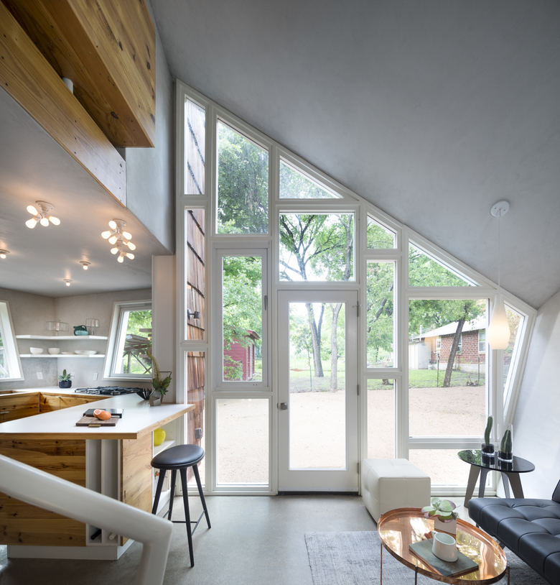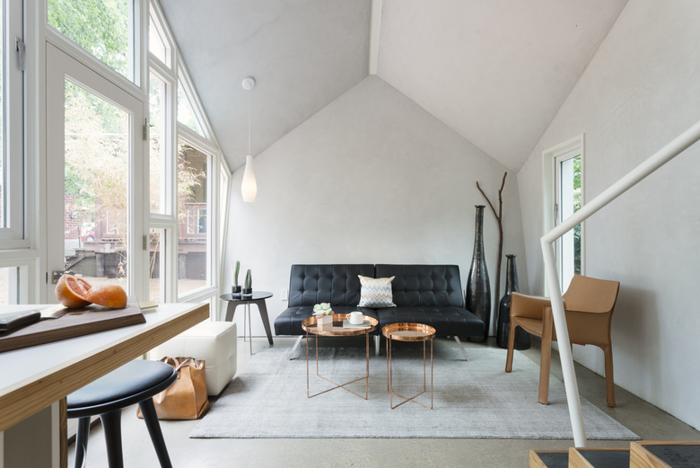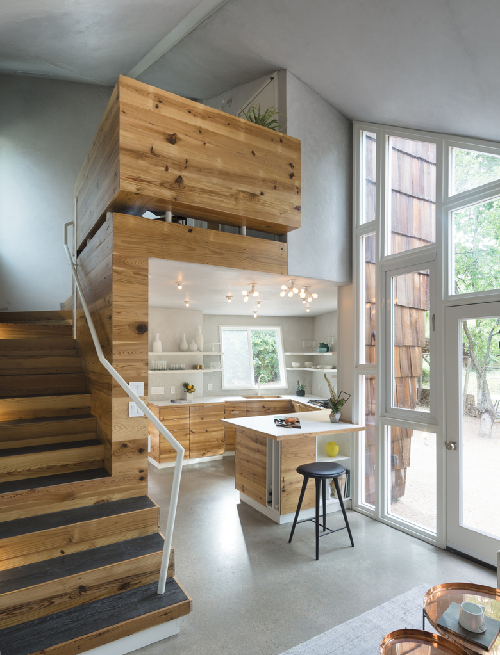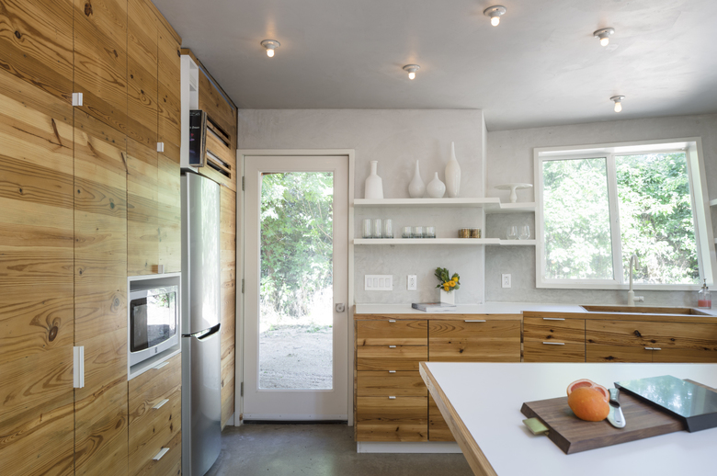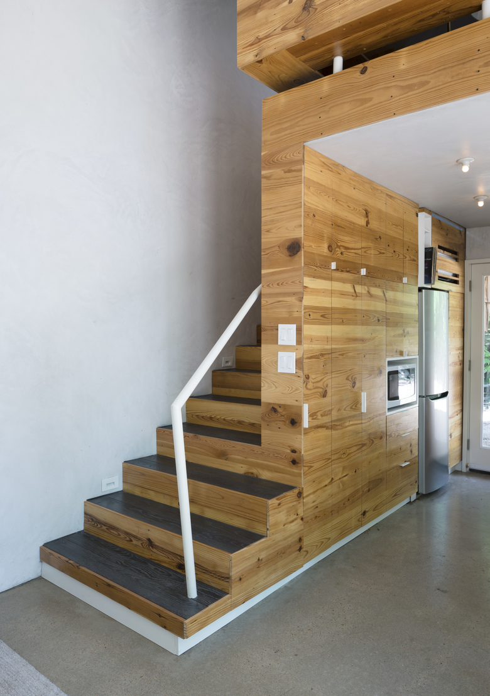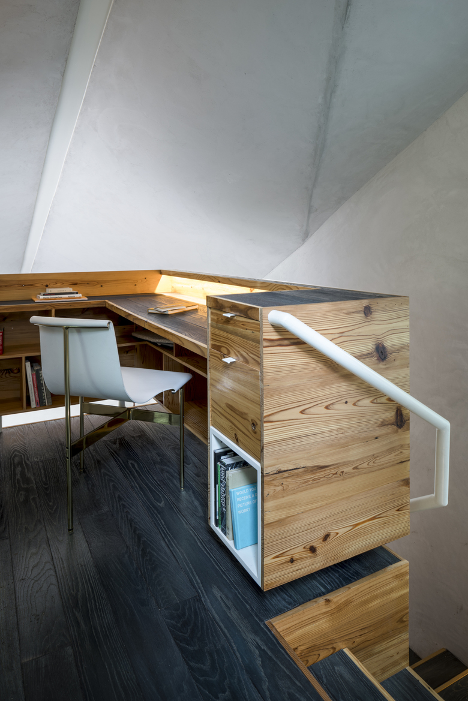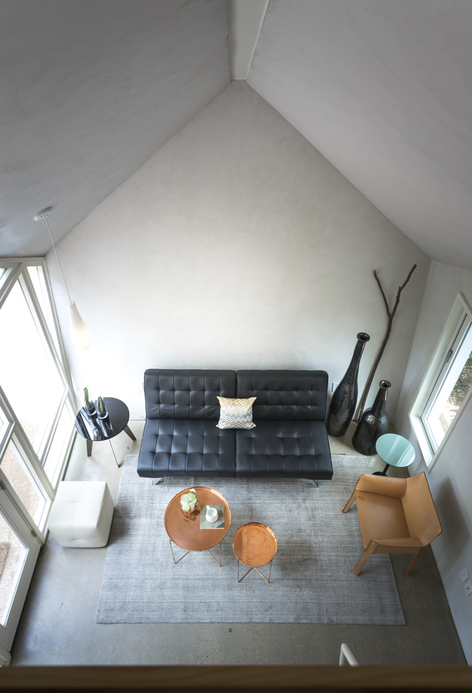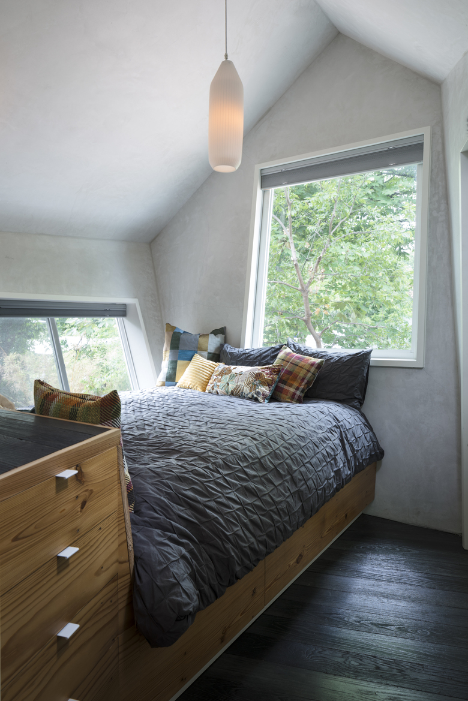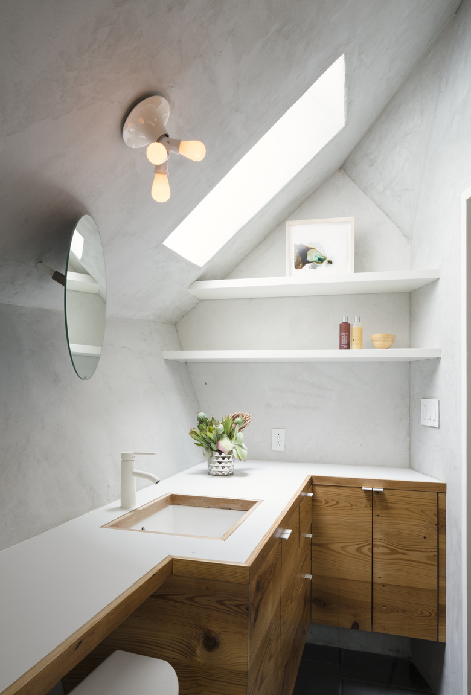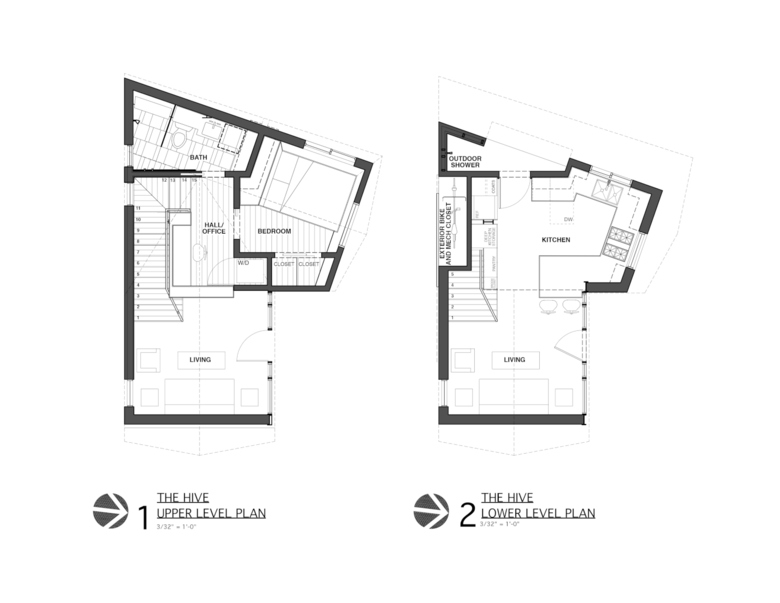U.S. Building of the Week
The Hive
The angular, flared form of the The Hive may look arbitrary at first glance, but it was born from building code limitations in Austin, Texas, and the functional requirements of a one-bedroom dwelling. Architect Nicole Blair of Studio 512 answered a few questions about the compact, clever design.
Location: Austin, Texas, USA
Client: Kerthy Fix (television and documentary film producer)
Architect: Studio 512
Design Principal: Nicole Blair
Structural Engineer: Jerry Garcia & Ryan Stoltz, Structures PE
Contractor: Studio 512
Site Area: 6,500 sf
Building Area: 550 sf
A neighbor of mine was a friend of the client and recommended me for the job. The client is a documentary film producer. I think part of the Hive’s success was the client’s faith and interest in supporting other creative professionals.
The Hive's 320 sf footprint is the maximum allowed for a guest house by the city of Austin on this residential lot. To gain enough volume to fit a one-bedroom dwelling, walls tilt from the slab, hugging building setback planes and an angled utility easement at the back of the property, to add volume where needed — evoking the shape of a beehive. By carefully tailoring the space in three dimensions, rooms are cut down and expanded to suit the program. Remember the Vitruvian man with outstretched arms? His range of motion is circular, the widest at shoulder height, the narrowest at the ceiling and floor. This observation coupled with close examination of the actions performed in each space — sitting, sleeping, standing — inform the shape of the Hive to yield a dynamic, structured environment for living that feels both intimate and grand.
Kitchen walls lean out for increased counter space, a large built-in desk with cantilevered bookshelf is nestled into a spot with low ceiling height and expanded view while seated at the desk. The shower is widest towards the center of the body up to the head, and a tall, narrow ceiling provides room for rising steam. In the bedroom, the width broadens at knee height to fit a queen mattress and is widest at eye level when reading from bed, but equally feels spacious when standing despite the limited floor and ceiling area. Also contained within the volume is a covered porch and private outdoor shower at the ground floor entrance, a closet with stackable laundry, a bath with walk-in shower and bench, built-in shelving and storage throughout, and an exterior bike storage closet beneath the stair.
I looked at Dutch and Japanese precedents for clever design solutions when faced with spatial constraints. My background in textiles and apparel also informed the design — the Hive form is shaped and tailored to fit the program similar to how clothing is fit to suit the body, instead of the more commonly utilized box shaped building type.
The form and overall layout remained the same. The client insisted on a soaking tub in the bathroom, but didn’t like it once installed, so this was changed to a shower. Some finish materials also changed. The cabinet maker gained access to the longleaf pine for cabinet fronts during construction, so we incorporated this then decided to go with a charred wood for flooring and other countertops for contrast.
Not from the outset, but the design process led to a solution that is both energy efficient and novel in design and construction.
The reclaimed cedar shakes (R Builders, Austin) used for siding and longleaf pine cabinet fronts (Wishtree Carpentry) add material richness to the project.
Email interview conducted by John Hill.
