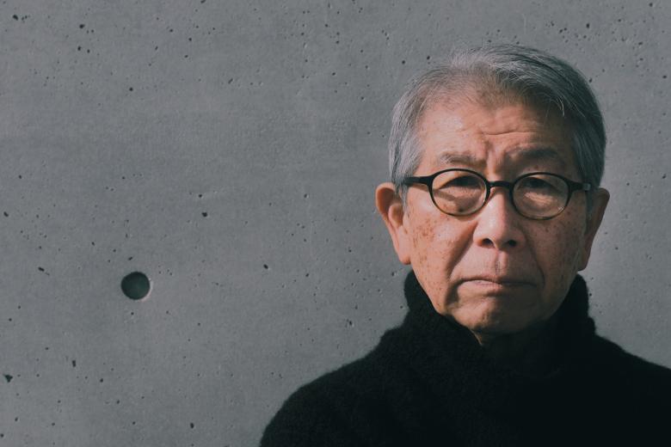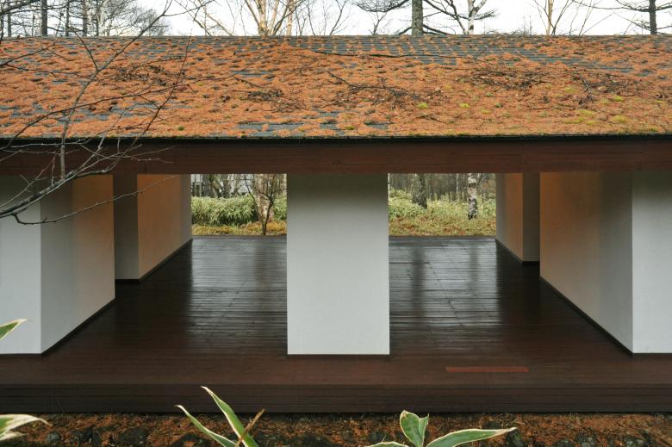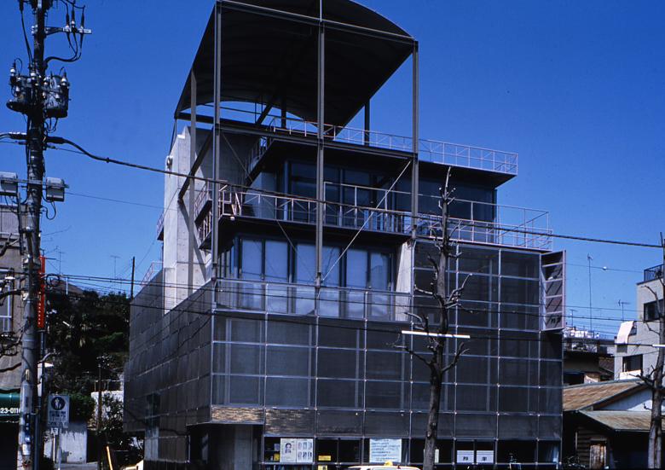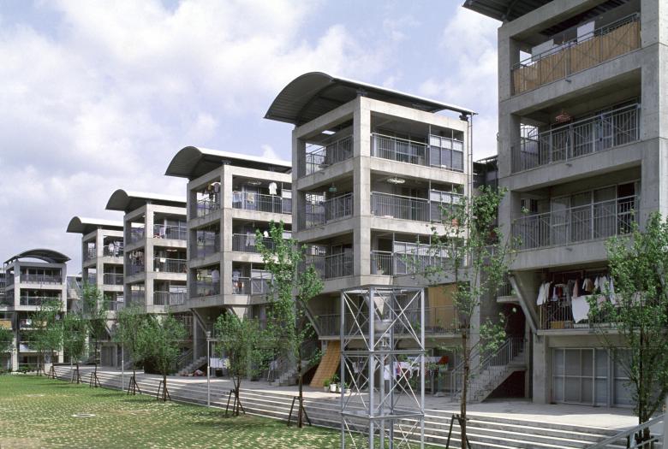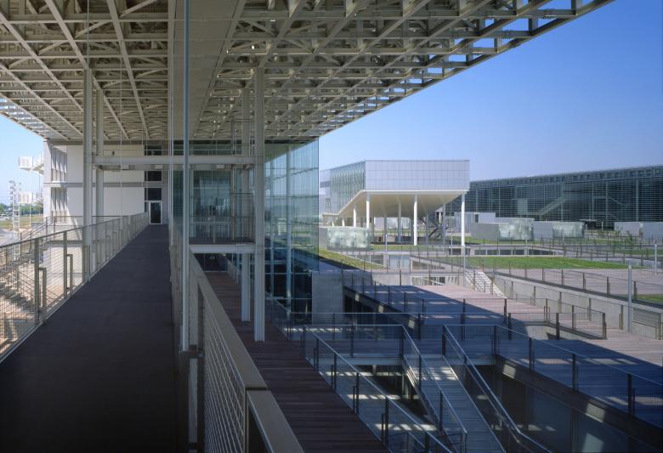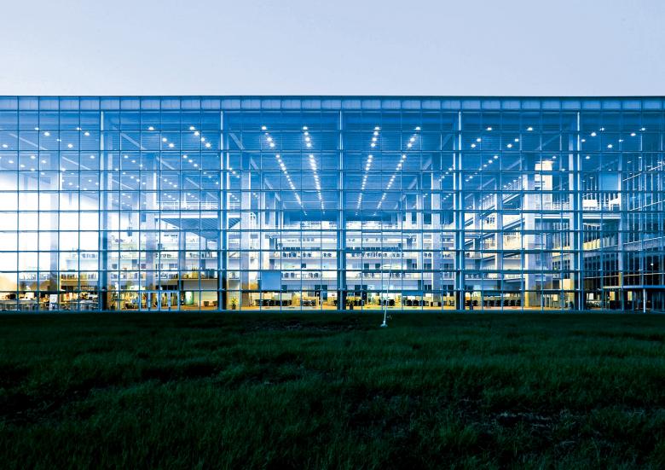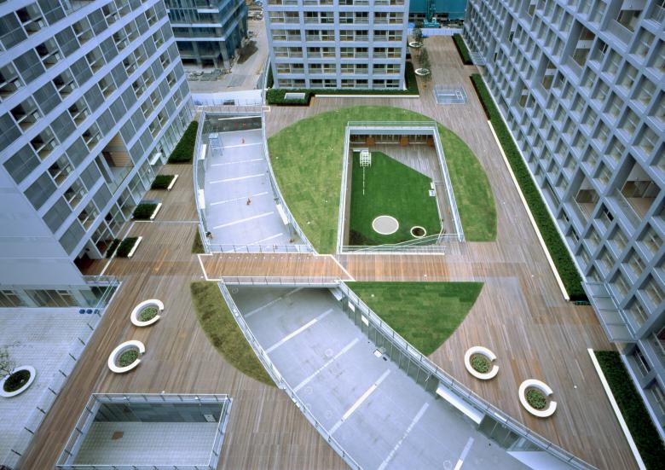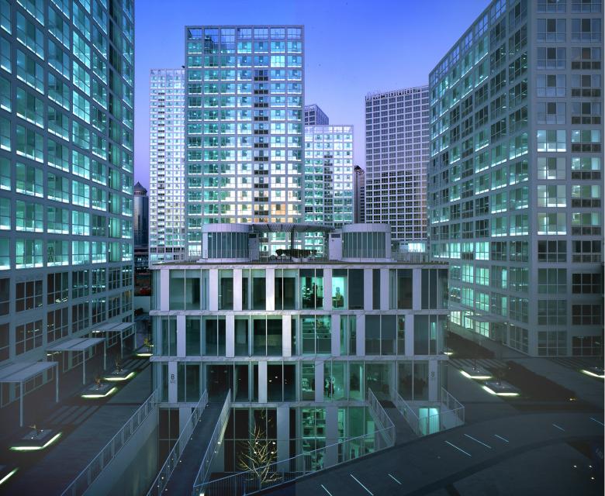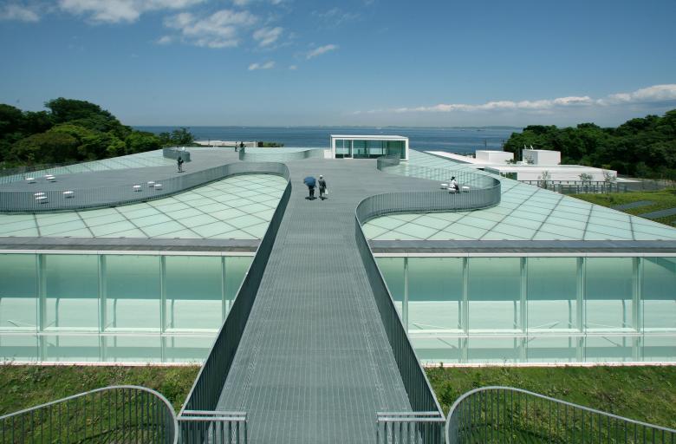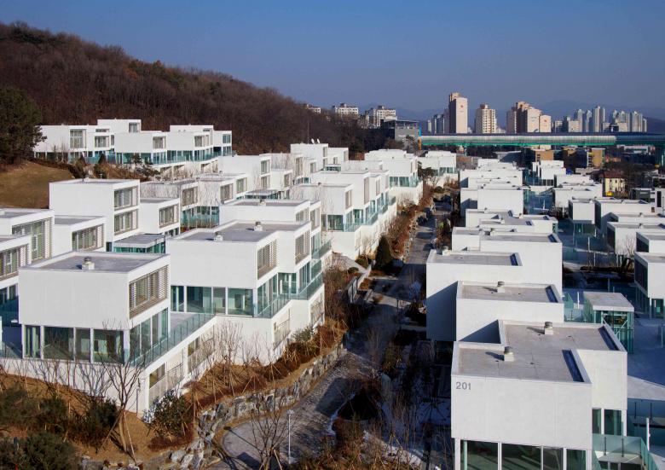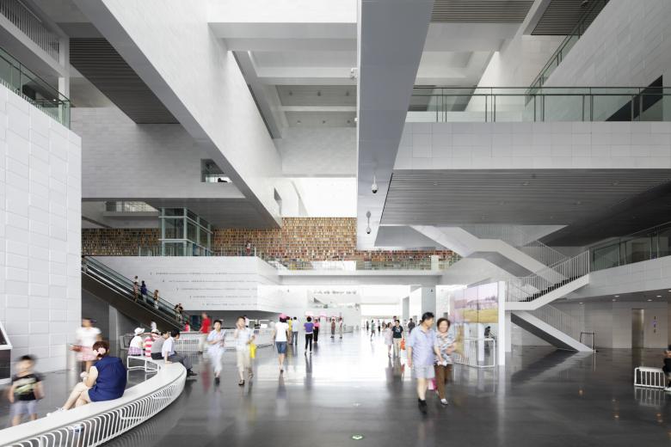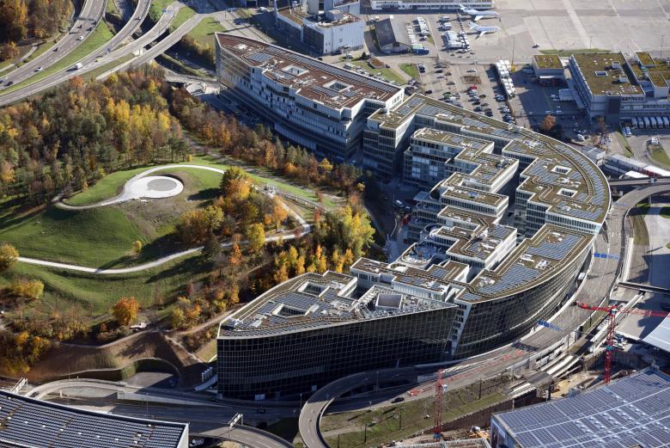Riken Yamamoto Wins 2024 Pritzker Architecture Prize
Japanese architect Riken Yamamoto has been named the 2024 laureate of the Pritzker Architecture Prize, long considered architecture's highest honor. Today's announcement says that Yamamoto, an “architect and social advocate,” is being given the Pritzker Prize “for reminding us that in architecture, as in democracy, spaces must be created by the resolve of the people.”
Today’s announcement most surely surprised people predicting the victor of the Pritzker Prize, given that Riken Yamamoto is not as much a household name as the other architects — Bjarke Ingels, Jeanne Gang, Steven Holl, Kengo Kuma, etc. — who end up at the top of polls for “architecture’s highest honor.” The position of Alejandro Aravena, 2016 Pritzker laureate, as chair of the jury has pushed the prize toward more socially conscious architecture, at least with the awards to Francis Kéré in 2022 and Anne Lacaton and Jean-Philippe Vassal the year before, but last year’s prize to David Chipperfield showed that the Pritzker can still go to a famous architect who designs cultural venues — previously the mainstay of the Pritzker and other architecture awards. If any trends are to be gleaned from today’s announcement, at least at first glance, they are the longstanding appeal of Japanese architecture and the occasional role of the Pritzker as a lifetime achievement award: Yamamoto, the ninth laureate from Japan, is 78 years old, while Arata Isozaki was 87 when he won the prize in 2019 and Balkrishna Doshi was 90 when he won the year before.
So, who is Riken Yamamoto? Born in Beijing in 1945, his family relocated to Yokohama shortly after World War II. Yamamoto’s career as an architect was sparked by a visit to Kôfuku-ji Temple in Nara, “captivated by the Five-storied Pagoda symbolizing the five Buddhist elements of earth, water, fire, air and space,” per the Pritzker’s biography on the architect. “It was very dark,” he said, “but I could see the wooden tower illuminated by the light of the moon and what I found at that moment was my first experience with architecture.” After graduating from the Nihon University, Department of Architecture, College of Science and Technology in 1968, Yamamoto got a Master of Arts in Architecture from Tokyo University of the Arts, Faculty of Architecture in 1971. Two years later he founded Riken Yamamoto & Field Shop.
The jury citation (see bottom of this article) and other official texts from the prize frame Yamamoto being awarded this year’s Pritzker in terms of dualities that he has been able to navigate and bridge: public and private; the individual and society; building and landscape. As such, even his early travels around the world — through Europe and Northern Africa, the United States and South America, and the Middle East — are articulated in how they helped him discover the idea that “a ‘threshold’ between public and private spaces was universal.”: “I recognize the past system of architecture is so that we can find our culture,” he said. “The villages were different in their appearance, but their worlds [were] very similar.”
The biography continues: “Yamamoto reconsidered boundaries between public and private realms as societal opportunities, committing to the belief that all spaces may enrich and serve the consideration of an entire community, and not just those who occupy them.” Like most architects, his ideas found translation first as single-family houses, including the Yamakawa Villa in Nagano (1977), which consists of enclosed rooms and open terraces beneath a large gable roof, and Gazebo (1986), the architect’s own house in Yokohama. The latter, a four-story building with concrete walls and an exposed steel frame, is punctuated by a large vaulted roof canopy, beneath which Yamamoto feeds his goldfish, cleans the cat litter box, and exchanges morning greetings with the old lady next door: “The everyday life of the local community,” he writes on his website, “takes place about four floors above ground level.”
Yamamoto started to receive commissions for other types of projects in the 1980s, and one of the first was Rotunda, a mixed-use building in Yokohama very close to his own house. With stores and offices on the lower floors and a couple of residences on top, the building expresses its functions through a relatively solid base and a curving canopy covering the outdoor spaces for the residences. The parti extended to Hotakubo Housing, a social housing project built in Kumamoto in 1991, where five-story buildings are arranged around a central yard and topped by vaulted metal canopies.
From there, the buildings of Riken Yamamoto & Field Shop grew in scale and diversity, ranging from ranging from private residences to public housing, elementary schools to university buildings, and institutions to civic spaces — all sharing a preference for transparency, “in form, material and philosophy” per the Pritzker Prize. Notable examples include Saitama Prefectural University (1999), the Future University of Hakodate (2000), Shinonome Canal Court CODAN (2003) in Tokyo, Jian Wai SOHO (2004) in Beijing, Yokosuka Museum of Art (2006), Pangyo Housing (2010) in Seongnam, Korea, the Tianjin LIbrary (2012) in Tianjin, China, and THE CIRCLE at Zürich Airport (2020).
Jury Citation
The Pritzker Prize is conferred in acknowledgment of those qualities of talent, vision and commitment, which have persistently produced significant contributions to humanity and the built environment through the art of architecture. In his long, coherent, rigorous career, Riken Yamamoto has managed to produce architecture both as background and foreground to everyday life, blurring boundaries between its public and private dimensions, and multiplying opportunities for people to meet spontaneously, through precise, rational design strategies.
By the strong, consistent quality of his buildings, he aims to dignify, enhance and enrich the life of individuals—from children to elders—and their social connections. And he does this through a self-explanatory yet modest and pertinent architecture, with structural honesty and precise scaling, with careful attention to the landscape of the surroundings.
His architecture clearly expresses his beliefs through the modular structure and the simplicity of its form. Yet, it does not dictate activities, rather it enables people to shape their own lives within his buildings with elegance, normality, poetry and joy.
Riken Yamamoto deliberately engages with the widest range of building types as well as scales in the projects he chooses. Whether he designs private houses or public infrastructure, schools or fire stations, city halls or museums, the common and convivial dimension is always present. His constant, careful and substantial attention to community has generated public interworking space systems that incentivize people to convene in different ways. The entire building space of the Saitama Prefectural University (1999), for instance, is conceived as a community.
Yamamoto suggests rather than imposes this shared dimension through understated, yet precise architectural interventions. By including spaces for common activities within, in addition to and even regardless of the main function of his buildings, he allows these to integrate into the quotidian life of the community, instead of being only experienced in exceptional circumstances. The two departments for the students and researchers to work together in the Future University, Hakodate (2000), or the transparent louvred glass façade to expose the inner workings of the department in the Hiroshima Fire Station (2000) both exemplify his belief in the concept of transparency as a reflection of the functionality and accessibility of the space for users and viewers alike.
As a young architect born in China and trained in Japan, he felt the urgency to complete his own education with a real understanding of the ‘other than the self.’ He extensively travelled not (primarily) to visit renowned monuments, but rather to experience at first hand the culture and everyday life of communities on other continents. From North to South America, across the Mediterranean to the Middle East and Asia, Yamamoto has investigated the roots and history of community life that he might bring his own contribution to the modernization of the contemporary city through architecture. For him a building has a public function even when it is private.
Riken Yamamoto is not an architecture historian, yet he learns from the past as well as from different cultures. As an architect, he does not copy from the past, rather he adapts, re-uses and evolves, showing that fundamentals persist in their relevance. Yamamoto has expanded the toolbox of the profession towards both the past and the future to be able to give each time, in very different modes and at very different scales, the most pertinent response to the challenges of both the built environment and of collective living.
For creating awareness in the community in what is the responsibility of the social demand, for questioning the discipline of architecture to calibrate each individual architectural response, and above all for reminding us that in architecture, as in democracy, spaces must be created by the resolve of the people, Riken Yamamoto is named the 2024 Pritzker Prize Laureate.
[Source]
