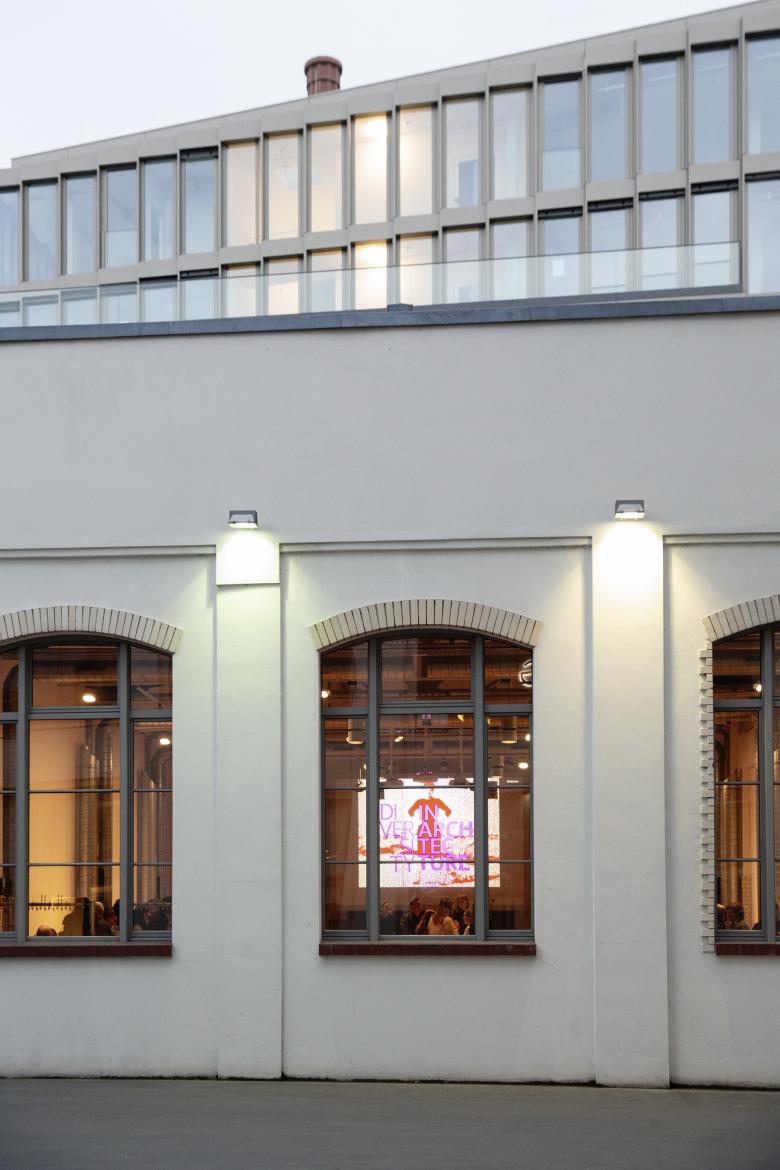The Finalists of the First Divia Award
The divia award promotes the visibility of women in the international architecture industry. From the 27 nominees announced in December, the jury has selected five finalists.
The jury members Sol Camacho (Brazil), Odile Decq (France), Martha Thorne (Spain) and Rahul Mehrotra (India/USA) made their decision: The five finalists of the first divia award are:
- Tosin Oshinowo (Nigeria)
- May al-Ibrashy (Egypt)
- Marta Maccaglia (Peru)
- Noella Nibakuze (Rwanda)
- Katherine Clarke and Liza Fior (UK)
The five architects will present their work in an exhibition opening at ANCB The Aedes Metropolitan Laboratory in Berlin on May 6th. On opening night, one of these five finalists will be named the inaugural winner of the divia award.
In addition, a publication made by divia award initiators Ursula Schwitalla and Christiane Fath will be published by Hatje Cantz. The grand finale of this year's divia award will be a celebration in the Venetian Palazzo Contarini Polignac during the opening week of the 18th Venice Architecture Biennale, also in May.
Some brief backgrounds on the finalists:
Tosin Oshinowo (Nigeria)
Educated in the UK and with work experience in various architectural firms across Europe and Africa, Tosin Oshinowo (*1980) returned to Lagos in 2009. Inspired by the city’s creative freedom and brimming potential, she played a key role in developing the Nigerian capital into the epicenter of architecture and design that it is today. In 2012, Tosin Oshinowo established cmDesign Atelier, an architectural studio where she functions as the founding principal. She is most famous for her projects Maryland Mall in Lagos and the rebuilding of the Ngarannam village in cooperation with UNDP. In 2015, the Boko Haram conflict caused a destruction of this area in northeast Nigeria, resulting in forced displacement of the population. With her buildings, Tosin Oshinowo aims to reflect a “truly African” style that she calls afro-minimalism.
May al-Ibrashy (Egypt)
May al-Ibrashy’s (*1969) work within cultural heritage and conservation of Historic Cairo revolutionizes the idea of what might traditionally fall under the idea of practicing architecture as a profession. In 2011, she created the non-profit architectural studio called Megawra which runs in partnership with the Built Environment Collective, a local cultural and urban development organization. It is a place where cultural heritage is seen as a driver for progress — a key factor for changing societies and creating urban development on the community’s terms. Grounded in the idea that heritage is a resource and not a burden, May al-Ibrashy aims to ignite the relationship between people and their heritage by encouraging the local Egyptian communities to become co-creators of their city. Through her work, she has positively impacted the impoverished groups living in Cairo’s historic center, helping them develop a new sense of ownership of their heritage.
Marta Maccaglia (Peru)
Only three years after her arrival in Peru, the Italian architect Marta Maccaglia (*1983) founded Semillas, a non-profit architectural organization that builds schools and public spaces in the most remote areas of the Peruvian jungle. Based in Pangoa, Lima, and San Ignacio, it is run by an interdisciplinary team of architects, builders, and artisans. Together they create and execute projects by collaborating with governmental, non-governmental, and educational entities. Marta Maccaglia takes into consideration the voices of indigenous communities in all stages of the process. She believes that cooperative work is the only way to forge development and create a strong foundation for a harmonious social community.
Noella Nibakuze (Rwanda)
Noella Nibakuze (*1985) strives to establish an authentically Rwandan architectural narrative. After completing her architectural studies in South Africa, she moved back to her home country in 2012, where she became one of the first fifty nationally certified architects in Rwanda. Since 2017, Noella Nibakuze works as a design director at the Kigali office of MASS Design Group. As such she was the project leader of RICA, Rwanda Institute for Conservation Agriculture, the 1400-hectare “One Health” agricultural campus. With her work, Noella Nibakuze aims to promote the use of local materials and labor, focusing on architectural design, construction administration, building technology, and sustainability. She is also passionate about encouraging young women to pursue careers in STEM and design and acts as a mentor for architecture students and young professionals.
Katherine Clarke and Liza Fior (UK)
muf architecture/art is an international, transdisciplinary architectural studio, founded in 1995 in London. The two founding partners Katherine Clarke (*1961) and Liza Fior (*1962) work with the intention of making genuine public space. Their projects range from urban design schemes to small-scale temporary interventions via landscapes and buildings—a constant dialogue between details and strategy. Always going beyond the job, artist Katherine Clarke and architect Liza Fior do not shy away from challenging a commission. With their primarily female studio, they have worked on various projects, mainly in London and internationally, including urban strategies in the cities of Pittsburgh, Malmö, and Gothenburg. Every project is met with a great amount of research, interviews, and discussions with residents, users, developers, associations, and institutions. Simultaneously pragmatic and endlessly ambitious, they have pioneered methods of working directly with the communities.















