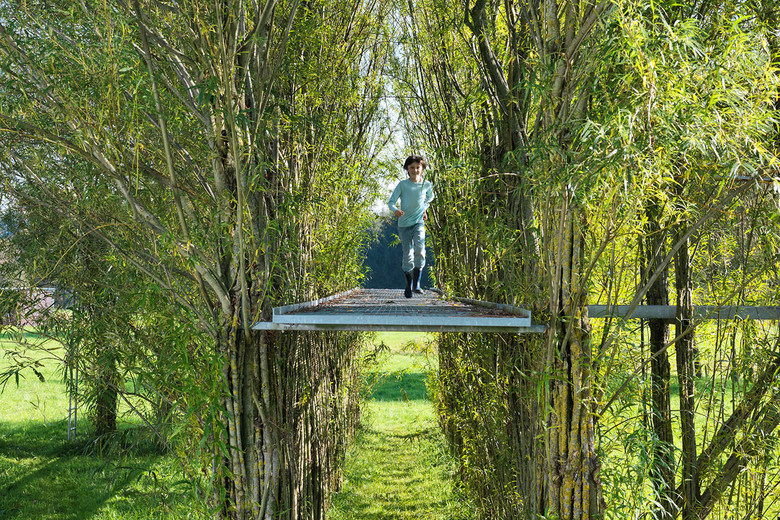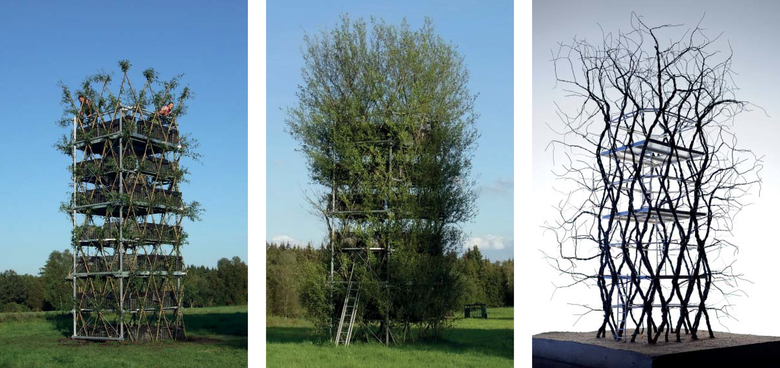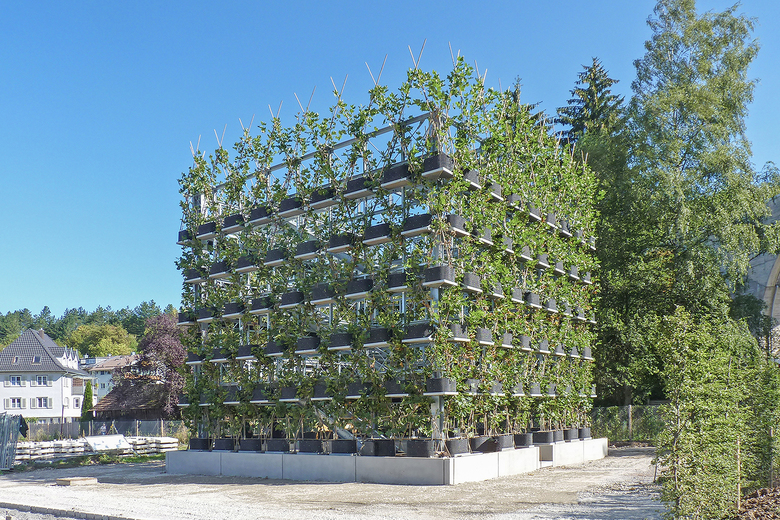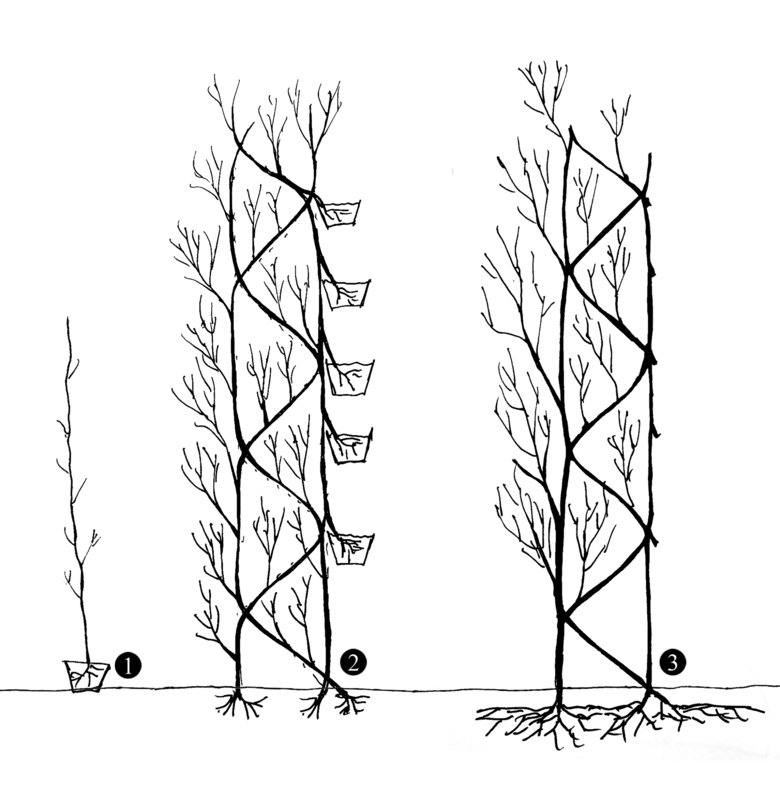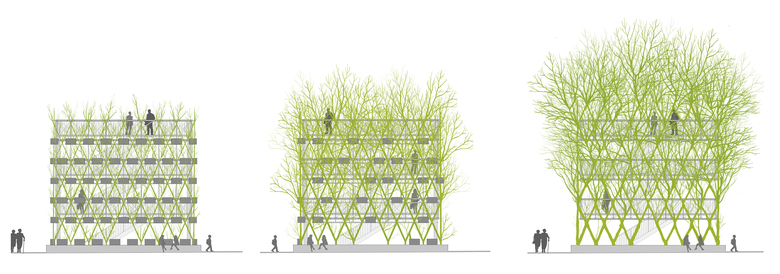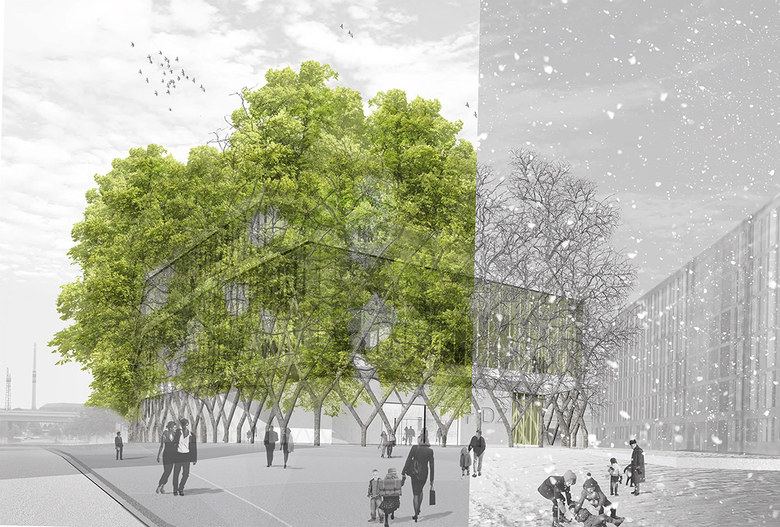Growing a New Society
Baubotanik, “Living Plant Construction,” is an artificial word – composed of the German words “Bau” (construction) and “Botanik” (botany) – and a method of constructing living buildings with living plants. We spoke with Ferdinand Ludwig, who has applied himself to building with plants for more than ten years and has done research into this field at Stuttgart University since 2007.
In 2005, you constructed the “Baubotanical Footbridge” on the site of the “Neue Kunst am Ried” project. Here, the walking surface and the handrails are supported by willow trees. Four years later, you built your first “Baubotanical Tower,” which can be climbed up to a height of 6.6 meters. How are these prototypes today?
Generally, both buildings have developed well. They are regularly maintained and looked after, partly by students in the scope of workshops. The footbridge is very vital and has also done well. Many of the small trees have grown in size, have become more stable and thicker, but have thereby hampered the growth of other plants, which died back. On the basis of this experience we have over the years developed a maintenance and development concept which considers this natural process. Over the past years, we have technically refined and optimized the tower regularly. So far it is unforeseeable that the plants will be able to support the platforms all by themselves.
With the accessible Plane Tree Cube at the 2012 State Horticulture Show in Nagold you were able to present your work to the general public. What does the project borrow from the Tower and what is different?
Our first public project is significantly larger. It’s not just a purely technical prototype anymore but also a long-term architectural experiment in the urban context. We have also chosen another plant: in Nagold we used plane trees instead of willows. Plane trees combine much of what we need for our projects and are a good compromise between fast-growing and perennial. These are much-used city trees that can cope well with soil compaction, pollutants and the pressures of use. You have to consider what a plant in the city has to bear: extreme variations of the microclimate, high irradiation intensity caused by reflections of façades, and increased wind velocities in the urban canyons. The plane tree is predestined for all that and grows in all central and southern European regions.
Is every tree species equally suited for Baubotanik?
No, what matters first of all is that the trunks and branches grow together well and can tightly surround technical components. This is, for example, strongly determined by the structure of wood and bark. Additionally, the trees have to tolerate the applied joining techniques, such as screwing of young shoots. All in all, they should be as robust and stress tolerant as possible and potentially occurring wounds should heal quickly and well.
We selected the willow for the footbridge and the tower because it is fast-growing – ideal for our pioneering buildings, where results should quickly be visible. We also analyzed more than ten other species for their suitability for Baubotanik. The tests are still being carried out as long-term projects, in collaboration with a tree nursery in North Germany, on special test fields at the Experimental Station for Horticulture in Hohenheim. So far it shows that tree species such as, for example, the plane tree, the European hornbeam, and the hop hornbeam are well suited in the urban context.
Could you describe the construction of the building in Nagold?
For the Plane Tree Cube Nagold, as with the Baubotanical Tower, we focus on the technique of plant addition developed in the research of Baubotanik. Plants rooted in special containers are arranged within the space and interconnected so that they grow together as a framework structure. Initially, the plants are supplied with water and nutrients and kept in shape by means of a temporary auxiliary scaffold. In the course of development, a self-supporting and loadable structure arises so that the auxiliary scaffolds become obsolete. At the same time it becomes possible that water and nutrients are transported from the deepest roots to the topmost leaf, and the lowest plants that are planted in the ground develop a powerful root system. The roots arranged in the framework area become redundant and can be removed. That way, baubotanical spaces with the dimension of matured trees can be created in a short time, which in the long term achieve the robustness of a naturally grown tree. At the Plane Tree Cube, three accessible platforms grow into the formed framework structure.
Conventional structures can be calculated and controlled, whereas growing structures depend on the development of the plants. How do you monitor a building over its lifespan when the single components of the structure are constantly changing?
Although most people think that the crown of a tree is “pushed upwards” when a tree is growing, the growth in height only takes place at the tip of the shoot; the trunk shows growth only in girth. Therefore, only the basic geometry of our structures is changing. The growth in girth allows the growing together and the in-growth of technical components, but it also demands constructions which are designed to withstand the naturally occurring growth pressure. Obviously, everything cannot be calculated, since the dynamic of growth implies that there is always a certain uncertainty – a constructively difficult but conceptually exciting aspect of Baubotanik.
Is building with trees also conceivable on a larger scale?
Definitely, but not necessarily as the primary bearing structure. For the competition “House of the Future,” initiated by the BBSR, we developed a baubotanical façade. The competition asked for technologies and products which no one can anticipate today. Therefore we proposed a building from which nobody knows what it will look like in the future. The House of the Future has a self-supporting tree façade, which is an integral component of the building concept. House and tree on the same base area implies a significant change in the cityscape: no longer a tree between the house and the street, on a small patch, but planned green virtually growing out of the house. This generates a microclimate: shading and cooling in summer, and in winter, light can enter the house after the leaves fall in autumn. No passive house architecture but active houses whose façades have a positive effect on the outdoor space.
What will be possible with Baubotanik in the future? Can it be suitable for the mass or do these projects remain the exception?
In recent years, two application fields have developed: firstly, smaller projects for the open landscape, where the load-bearing function of the plant can be used sensibly because the buildings can do without elaborate foundations. Secondly, projects such as the House of the Future aim for the fusion of house and tree and can be classed in the field of landscape urbanism. Such projects are highly complex because we have to reconsider responsibilities and construction procedures. All of a sudden, it is about building codes, utilization plans and participation opportunities in the scope of Baubotanik – these are aspects we dealt with in a recently completed research project. In the urban space, Baubotanik can make great contributions because the tree structures have a high evaporation performance and water can thus be productively used for the cooling of buildings and the city. We think our approach provides new possibilities, which “take root” in architecture and open-space design in the medium and long term.
This article originally appeared as "In neuer Gesellschaft" on German-Architects. Translation by Bianca Murphy.
