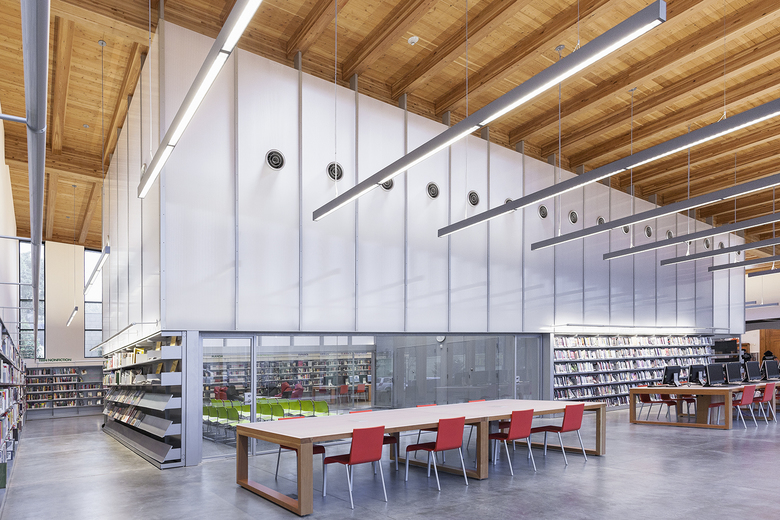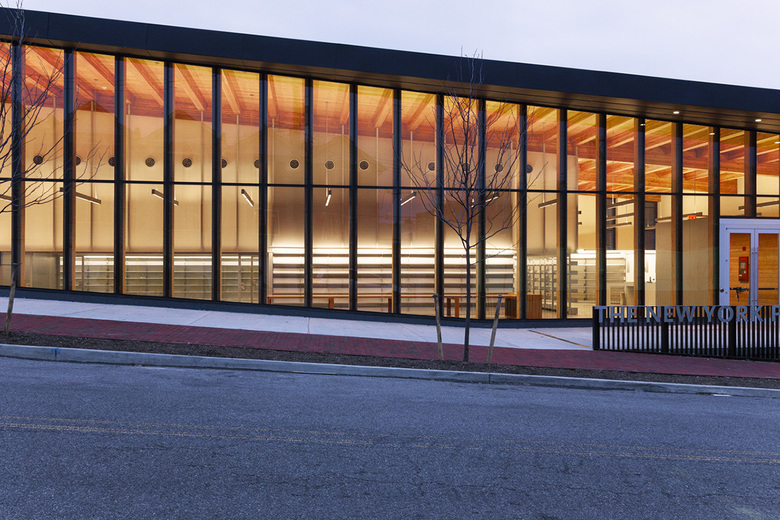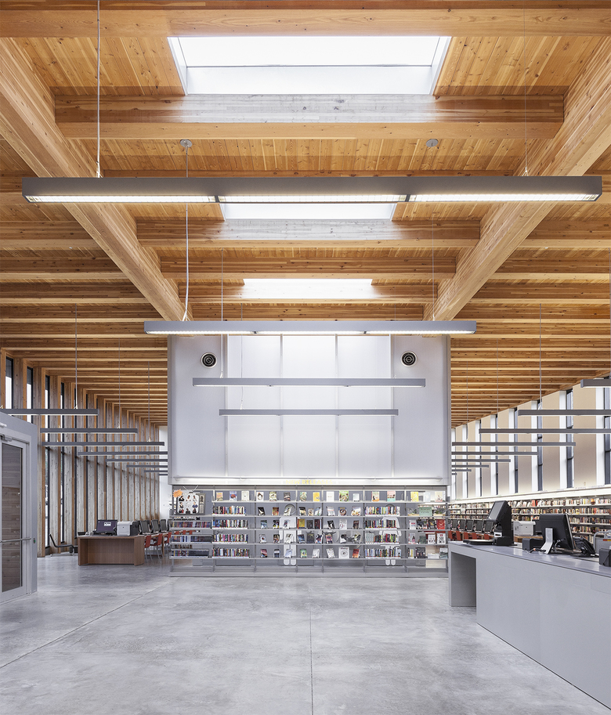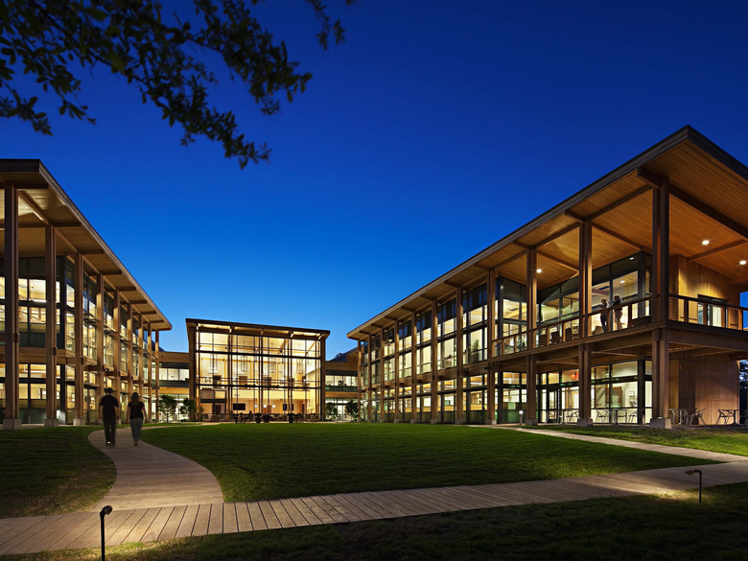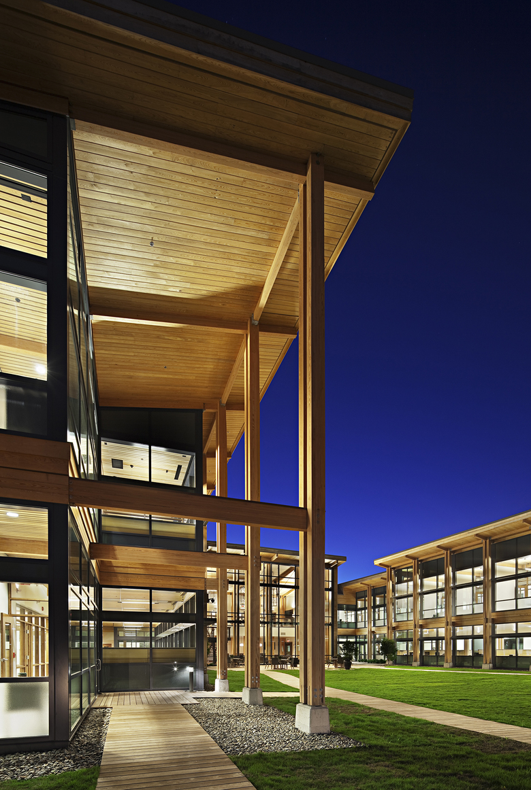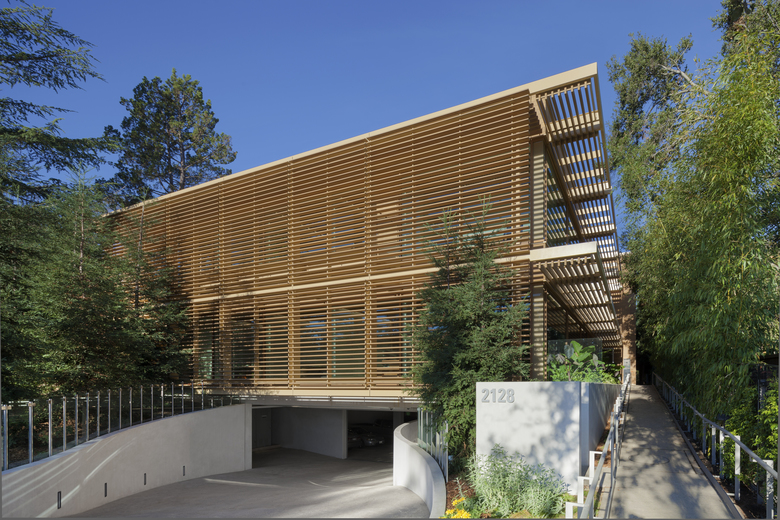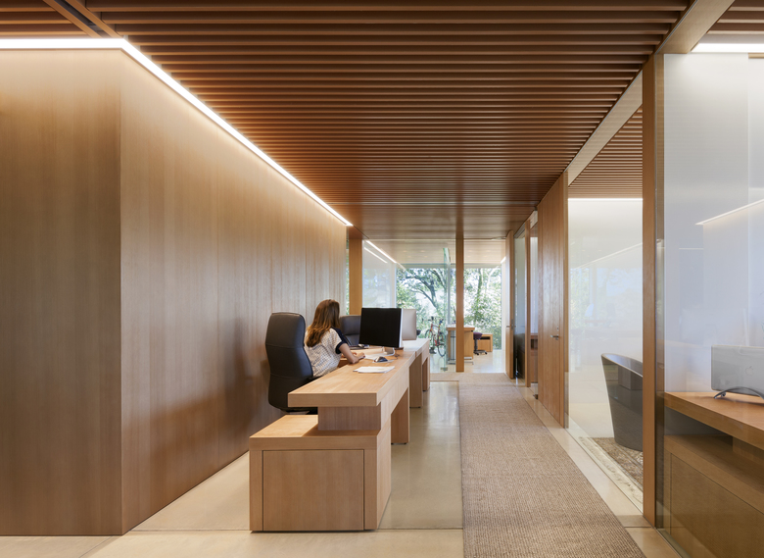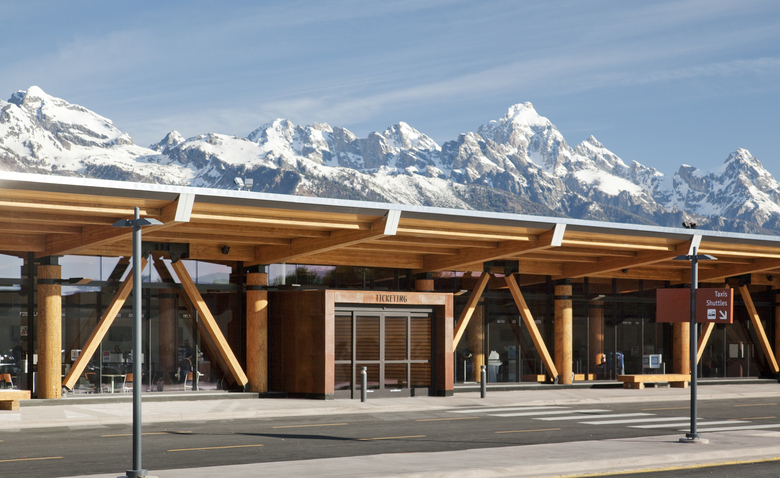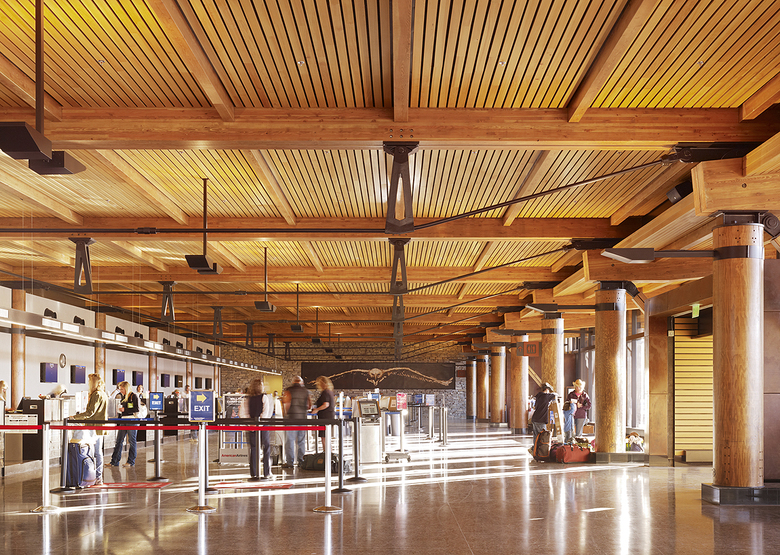Building with Wood
Late last month WoodWorks, an initiative of the Wood Products Council, announced the winners of its 2015 Wood Design Awards. Here we present a few of the winners to highlight the versatile ways architects are building with the product.
WoodWorks selected sixteen projects in the United States: nine national awards in just as many categories, and seven regional winners. The projects described here are culled from the national awards, whose categories include: Jury’s Choice, Institutional Wood Design, Wood in Educational Buildings, Beauty of Wood, Multi-Story Wood Design, Wood in Government Buildings, Green Building with Wood, Commercial Wood Design – Industrial, and Commercial Wood Design – Office. All of the winners – from this year and previous years – can be seen on the WoodWorks Gallery & Awards page.
Beauty of Wood: Stapleton Library
Staten Island, New York
Architect – Andrew Berman Architect
Structural Engineer – Gilsanz
General Contractor – Plaza Construction
There are over 200 branch libraries in all four of New York City's boroughs, and nearly a third of them can be traced back to Andrew Carnegie, who built close to 70 libraries in the early 20th century. One of them is the Stapleton library, a Carrère & Hastings design on Staten Island with some beautiful interior woodwork. Architect Andrew Berman picked up on this feature of the original and made wood the overriding feature of the 7,500-square-foot addition. Glulam beams, roof decking and posts were employed, with the decking opened in spots for skylights. As WoodWorks describes the project, "The use of wood imparts a warm yet dignified atmosphere to a unique, modern library, giving the interior a glow not often seen in modern institutional buildings."
Jury’s Choice: Live Oak Bank Headquarters
Wilmington, North Carolina
Architect – LS3P Associates Ltd
Structural Engineer – Woods Engineering
General Contractor – Clancy & Theys Construction
On any building, a list of demands leads to a particular formal outcome. In the case of this office building in North Carolina, a desire for sitting lightly on the earth, combined with those for natural light and views, led the architect to design a timber-framed building with narrow floor plates and terraces that connect workers to their surroundings. Yellow pine was used for glulam beams and columns in the 36,500-square-foot building, with cypress used for siding. The latter will gray as it weathers, allowing the building to integrate itself even more into its site.
Commercial Wood Design – Office: Venture Capital Office Headquarters
Menlo Park, California
Architect – Paul Murdoch Architects
Structural Engineer – Simpson Gumpertz & Heger
General Contractor – Louis Ptak Construction
While the rest of the projects featured here employ timber structures, this 25,000-square-foot, steel-frame office building near San Francisco utilizes wood for facades and sunshading, in effect creating a wood-screened wrapper. Built using prefabricated modules to quicken erection time and reduce disruption to the nearby residences, the final result is far from industrial, thanks to the wood screens outside and the wood wall and ceiling panels inside. FSC-certified wood is also used for furniture and cabinetwork, creating a warm and pleasant work environment for the clean technology venture capital firm.
Institutional Wood Design: Jackson Hole Airport
Jackson, Wyoming
Architect – Gensler
Associate Architect – Carney Logan Burke Architects
Engineer – Martin/Martin
General Contractor – Wadman Corporation
The Jackson Hole Airport serves as a gateway to the popular Yellowstone and Grand Teton National Parks. In fact, the renovated and expanded 116,000-square-foot airport is the only U.S. airport located inside a National Park. Wood seems the natural choice for such an environment, setting it aside from most contemporary airports in appearance. Columns are solid Douglas fir and glulam beams, with queen post trusses, span from column to column. Per WoodWorks, "The inherent fire performance of heavy timber construction was vital in allowing the wood to be exposed."
