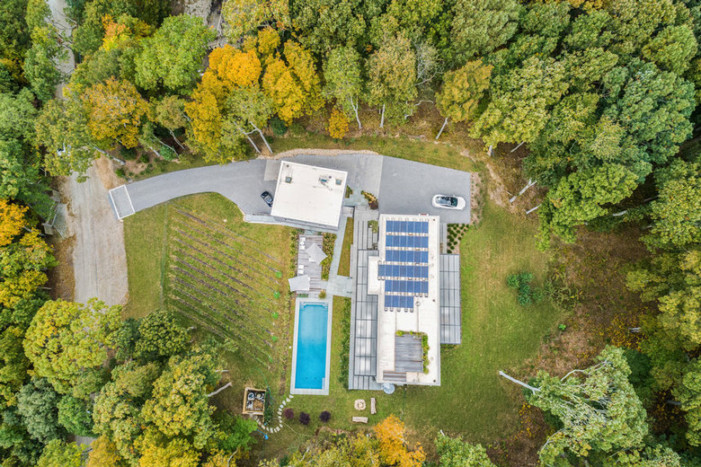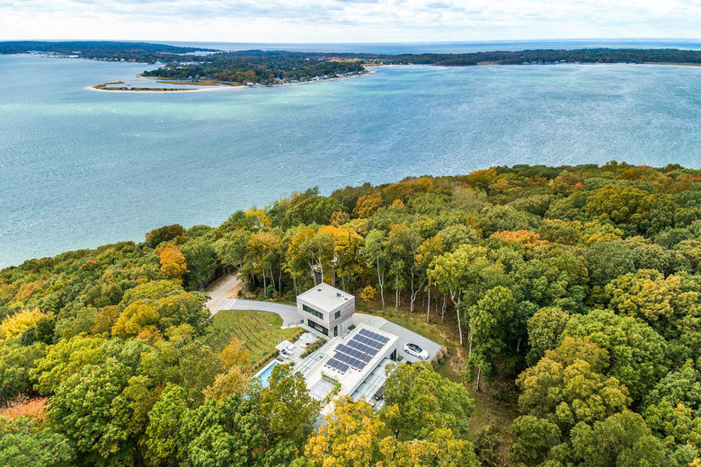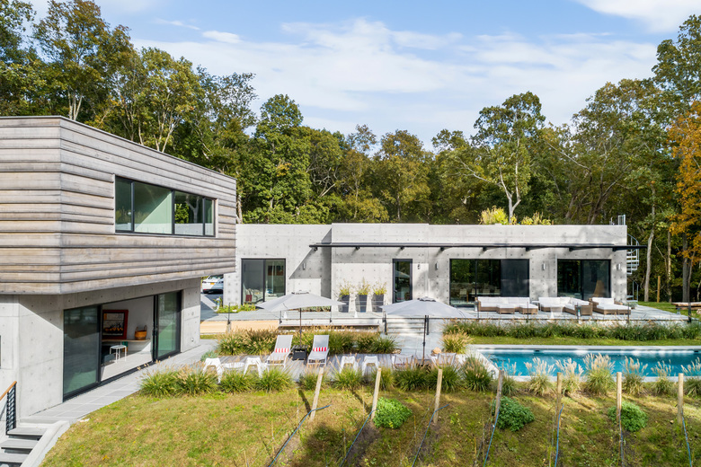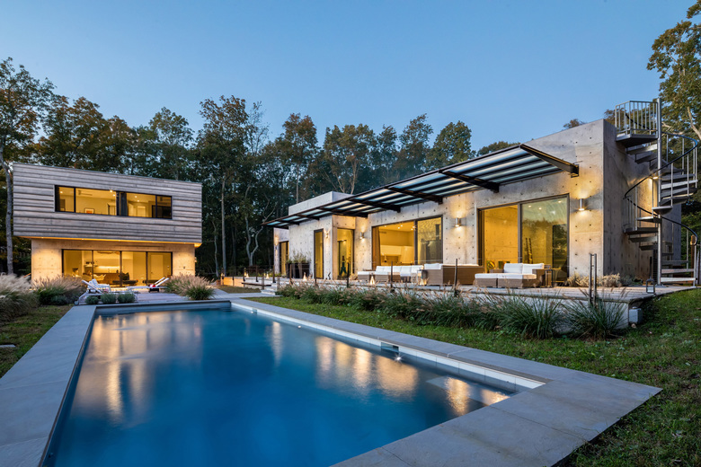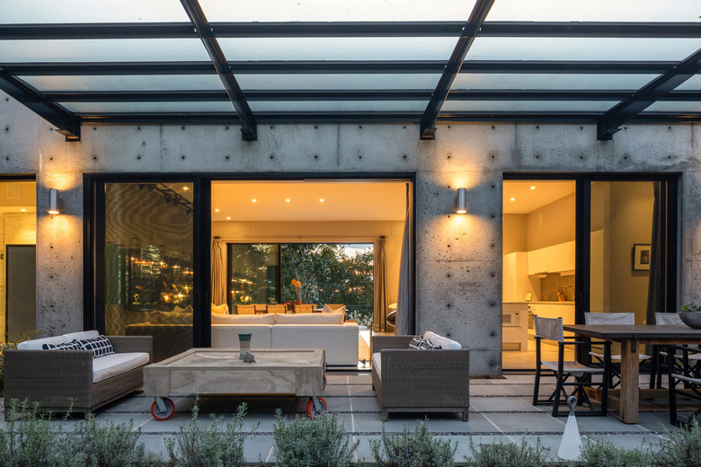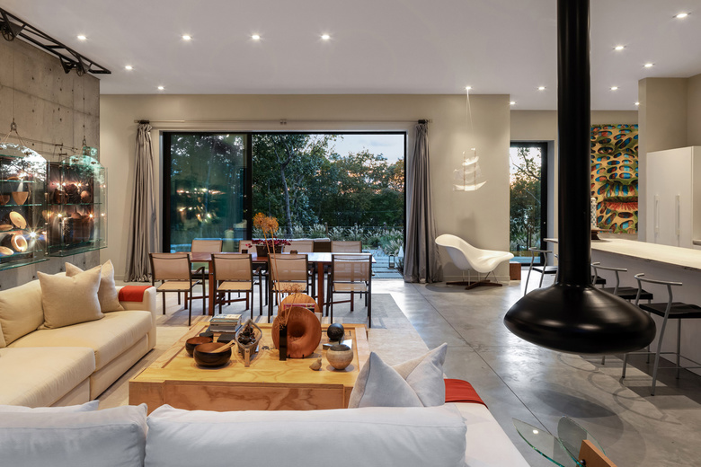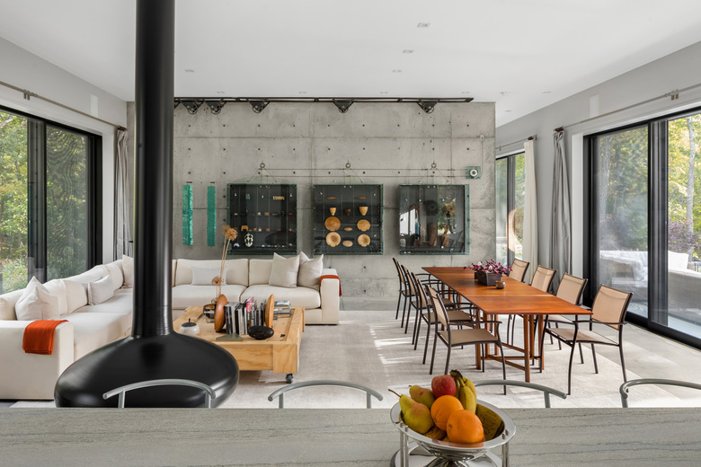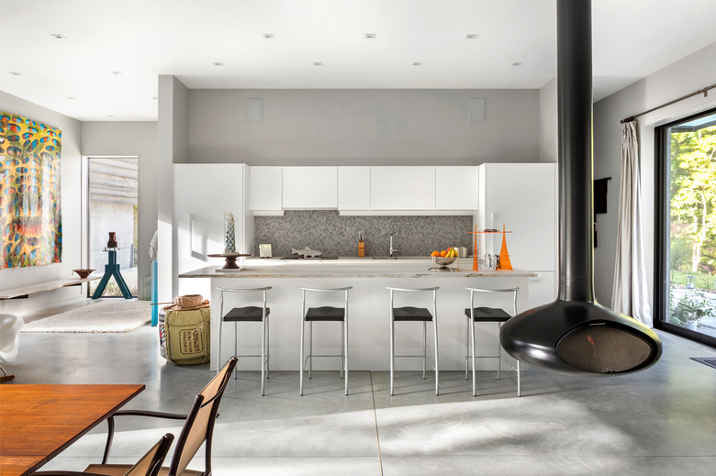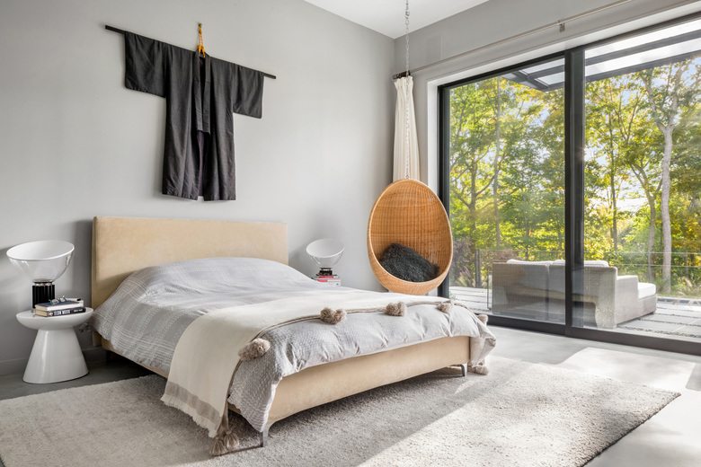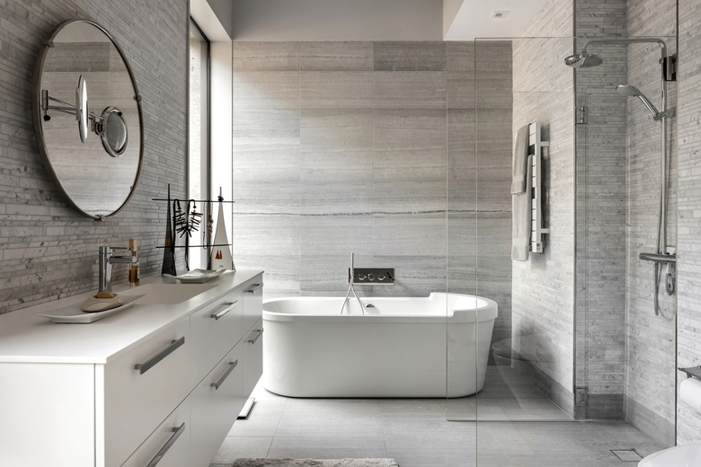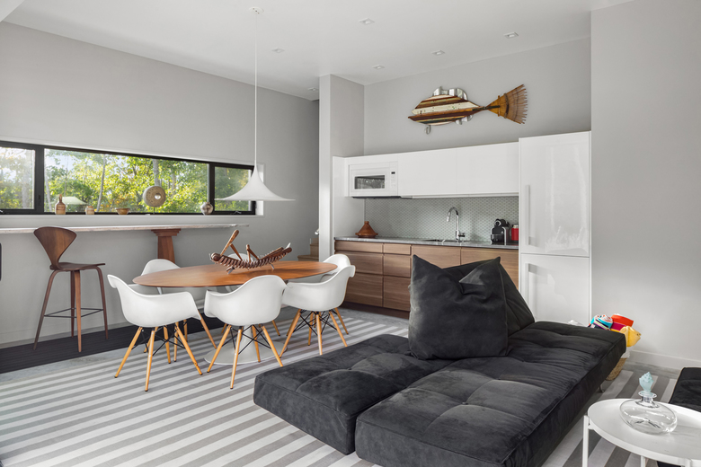U.S. Building of the Week
Eco House
Vibeke Lichten
11. febrero 2019
Photo: Evan Joseph
The aptly named Eco House sits in a clearing in the woods on Shelter Island, a small island that can only be reached by ferry from Long Island. Designed by Vibeke Lichten, the house is built of concrete and topped by solar panels. The architect answered a few questions about the project.
Location: Shelter Island, New York, USA
Client: Vibeke Lichten
Architect: Atelier Vibeke Lichten
Architect: List below as necessary.
Design Principal: Vibeke Lichten, RA
Structural Engineer: Keystone Structural Group Inc.
Civil Engineer: Matt Sherman
Contractor: A2 Investment Group
Construction Manager: Vibeke Lichten
Building Area: 2,025 sf (main house), 2,340 sf (pool house/garage)
Looking west across the Peconic River (Photo: Evan Joseph)
What were the circumstances of receiving the commission for this project?The house was designed and built for architect Vibeke Lichten and her family. The house was designed with the environment as a main influencer of making decisions, and the objective was to minimize the carbon footprint the house would have over its life cycle.
Looking east toward Main House, with Pool House on the left (Photo: Evan Joseph)
Please provide an overview of the project.Eco House is located off the coast of the Peconic River, between the North and South Forks of Long Island in the state of New York. Shelter Island is accessible only by ferry. During the summer months the island’s population swells to over 10,000, but year-round residents total only about 2,300. Eco House is located on a one-acre plot of land at the edge of the wooded Shelter Island Heights neighborhood on the north side of the island above Crescent Beach, with amazing water views and sunsets. The two structures built on the site are independent, but share the "piazza," a link between Eco House's Main House and the Pool House; it acts as a connecting communal space for socializing and relaxing.
The Main House comprises a large living room, kitchen and dining area located straight off the main entry. Along the long east and west facades are porches, accessible from the large sliding glass window doors typical of the entire house; they provide ample daytime light and views to outdoors lush gardens, seamlessly connecting inside and outside. The master bedroom and bath are located on the north side of the Main House for privacy. Two additional bedrooms, one acting as a TV/guest room and the other as a guest room, are on the south side of the house with en suite bathrooms. A vineyard creates a buffer zone between the salt-water swimming pool area and the road below.
Looking north across pool with Main House on the right and Pool House on he left (Photo: Evan Joseph)
The Pool House has two spacious bedrooms and two baths on the top floor, and a living room/kitchenette, full bath and sauna on the intermediate pool level adjacent to large wood deck. The 750-sf, two-car garage is on the lower level with a connecting interior and exterior stair. The Pool House is equipped with two electric car chargers, one in the garage and one at the upper level parking area. Back up batteries for emergency power store electric from solar panels in case of a power outage. The house is built out of concrete, the facades articulated by design to create a pattern. Mostly, concrete was used for speed of construction, durability, and ease of upkeep. The upper portion of the Pool House is clad with Cedar boards, designed in variable horizontal siding widths and depths. They are a salute to the local building vernacular used on Shelter Island.
Outdoor space adjacent to the Main House's open living area (Photo: Evan Joseph)
What are the main ideas and inspirations influencing the design of the building?The house main two inspirations were, on one hand, the construction method and, on the other hand, the site specific installations of 2-D and 3-D art collections. The use of concrete was inspired by architects who throughout the 20th century used it to form some of the most amazing iconic buildings. Architects like Le Corbusier, Frank Lloyd Wright, Tadao Ando and Zaha Hadid, to mention just a few, artfully used the plasticity of the concrete to articulate beautiful, simple looking but often complex shapes and patterns in their diverse buildings.
The concrete walls of the Main House and the lower portion of the Pool House were constructed using 4x8-foot panels. Along with the holes created by ties (used to hold the smooth forms in place) the panels create a pattern visible on the facades. The contemporary upper part of the Pool House hints at the naturally aged red and yellow cedar prevalent on the island's vernacular houses, from the historic Victorian houses in the lower village of the Heights, built in the late 1800’s using shingles in beautiful patterns, to the stark Modernist architect-built houses on Ram Island from the early 2000s. Eventually the cedar will turn light gray, adding shimmer in warm hues of gray and complementing the gray of the concrete.
Open living space, looking east (Photo: Evan Joseph)
The main entrance serves as gallery, an homage of sorts, showcasing 2-D art created by three generations of women artists in the family: first-generation art painted by Vibeke’s mother, a painter; second-generation art drawn by Vibeke, an artist, furniture designer, and architect; and third-generation art by Vibeke’s daughter Arielle, also an artist, designer, and architect. The 3-D work of Vibeke and Arielle is presented throughout the house. Vibeke’s vitrines, lighting, furniture and objects, side by side with Arielle’s contemporary art furniture, designed in her Brooklyn studio. They have been selectively placed around the house as functional art pieces.
Many other objects in the house are homages to women architects from the past: Eileen Gray's mirror from her villa E27 is prominently hung in master bath; Ray Eames’s "La Chaise" and Gae Aulenti’s lamp in the living room; and, in the Pool House bedrooms, the LC2 Poltrona Petit Comfort designed by Charlotte Perriand, to name just a few.
Living space from dining area, with vitrines on the concrete wall (Photo: Evan Joseph)
How does the design respond to the unique qualities of the site?The typography of the lot dictated the location of the house on the ridge that cuts the site in half along a north-south axis. On the east side the views are to undeveloped "Back Yard" woods where wild turkeys, deer, rabbits, and foxes roam freely in nature. An osprey nest is close by and they can be seen flying in circles hunting often. The woods are also home to many migrating bird species that come back for the warmer seasons each year. The west side of the house has expansive views of the water, a very appealing attribute of the site. Therefore most rooms enjoy the water views.
The trees that were cut as a consequence of the construction have been replaces many times over, with a mix of black pine, white pine, maples and various birch trees all native to Long Island. Many different grasses and lavender bushes were planted to add color since most other flowering plants can not survive the great appetite of the free roaming deer.
The North Fork is well known for its vineyards. As an experiment on Shelter Island, which has no vineyards, the front of the lot spanning from the west side of the house down to the road has been planted with a micro vineyard. The southwest exposure of this area and the sandy soil on the island should allow for the vineyard to succeed. The architect’s husband brought vines from California. It will take a few years for the plants to mature, but it should eventually produce a great rosé to be served on hot summer evenings.
Dining area and kitchen from living space (Photo: Evan Joseph)
How did the project change between the initial design stage and the completion of the building?For the most part the plans for the house were followed as initially conceived. The project scope changed in a few ways mostly with regard to timing. Eco House was initially meant to be only the Main House, with three bedrooms, but it became clear that additional bedrooms and a garage would make the house more fitting to the rapidly growing needs of the family. Also, it became clear that adding a second structure at a later point would be more costly than doing it at the beginning of the construction, both before pool was built and landscaping and planting of trees were completed. The Pool House was added to the permit plans three month into construction, extending the total construction from one year to 18 months; still less than using conventional building methods of customary wood framing.
Master bedroom (Photo: Evan Joseph)
Was the project influenced by any trends in energy-conservation, construction, or design?As an architect Vibeke Lichten has been advocating for sustainability for a very long time. And as a citizen of the world she believes we should strive to build all new buildings environmentally friendly. The house is intended to minimize its carbon footprint, by maximizing exposure and orientation, optimizing solar exposure in the winter and shading in the summer to limit heat gains and the need for AC. The practice of water conservation with rainwater dry wells avoids runoff and assures the replenishment of the island's ground water. The house uses no fossil fuels; it is entirely powered by solar electricity. Additionally, with the use of ultra-efficient means of construction, economic use of materials, maximizing insulation, integrating smart technologies, and using efficient electrical and mechanical systems, the house is proving to be built to be able to sustain itself in the future.
Email interview conducted by John Hill.
