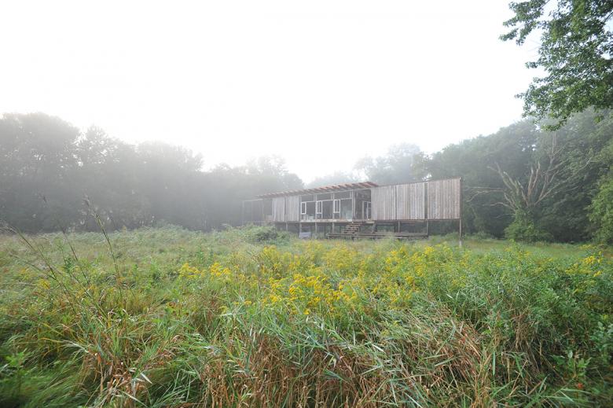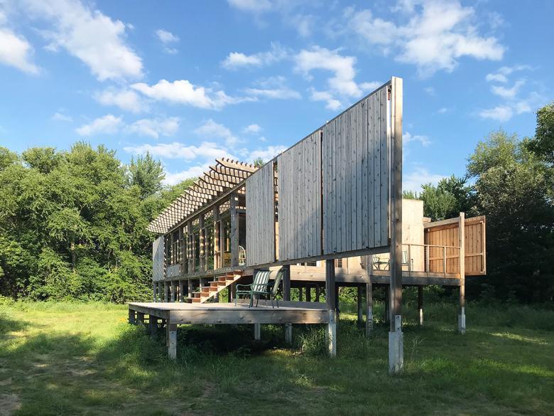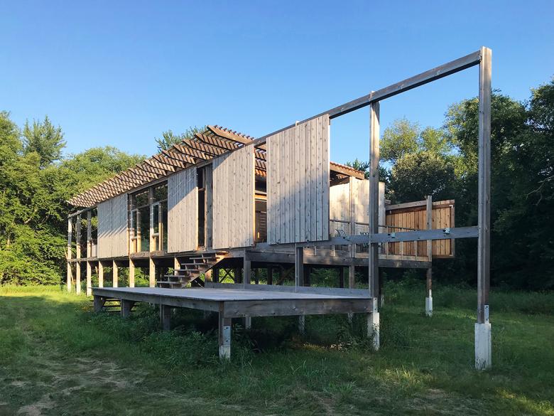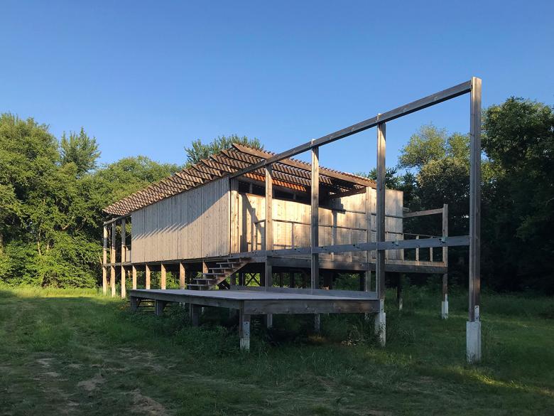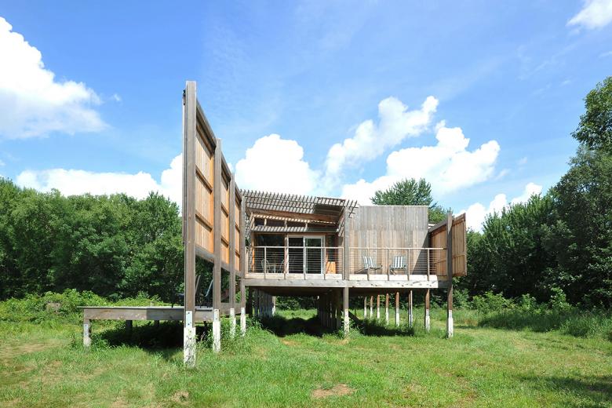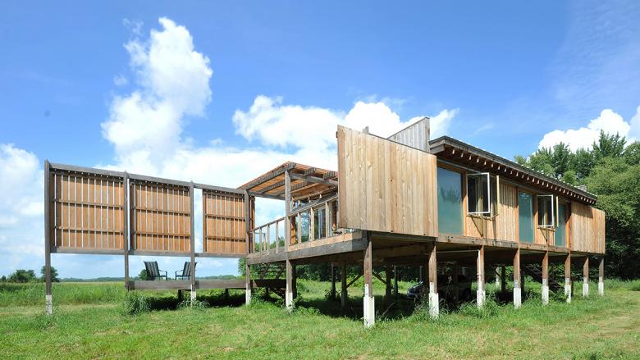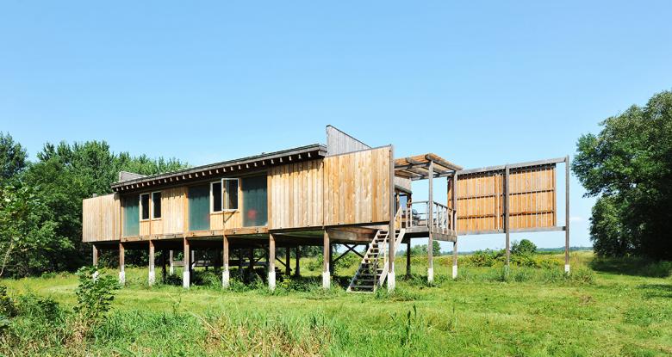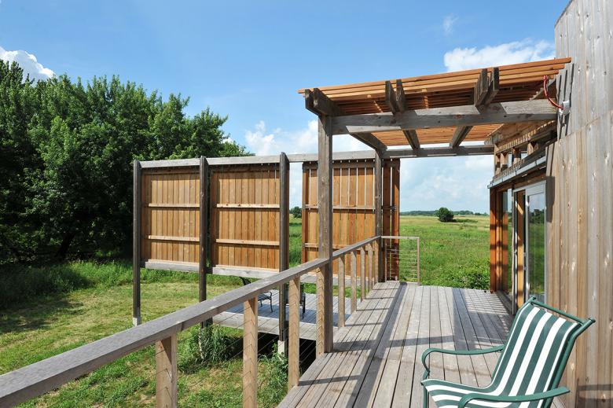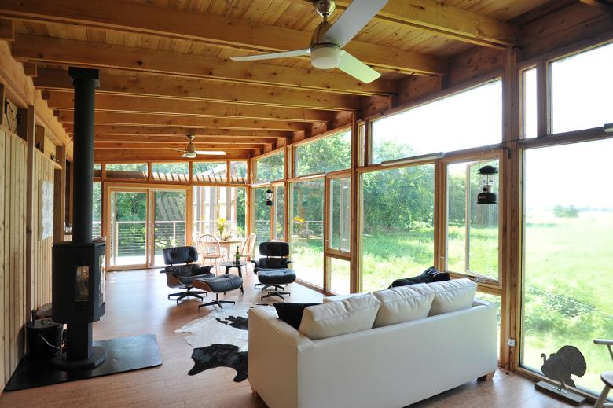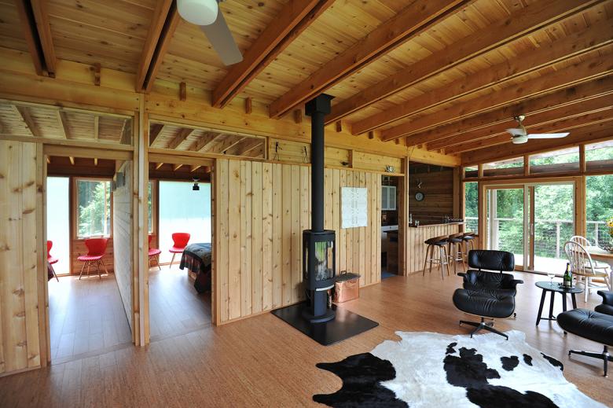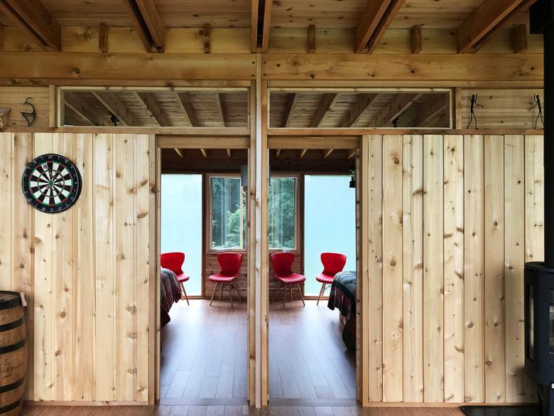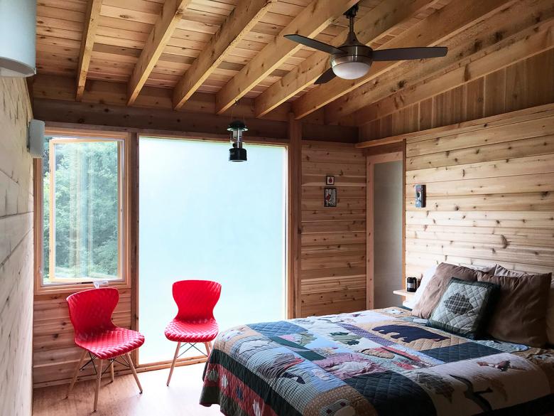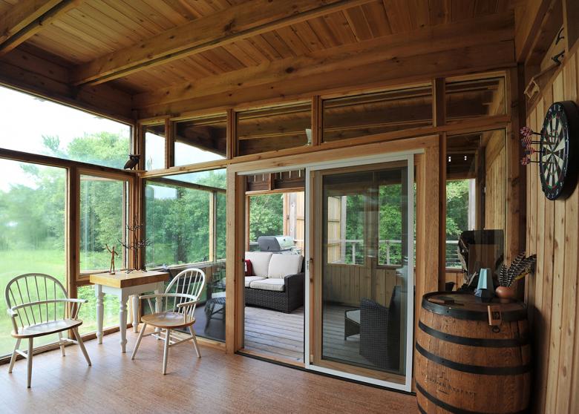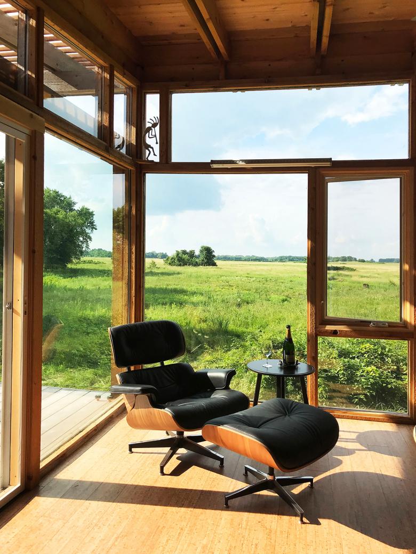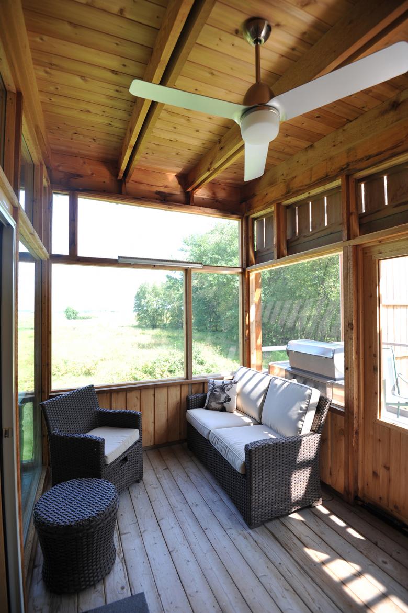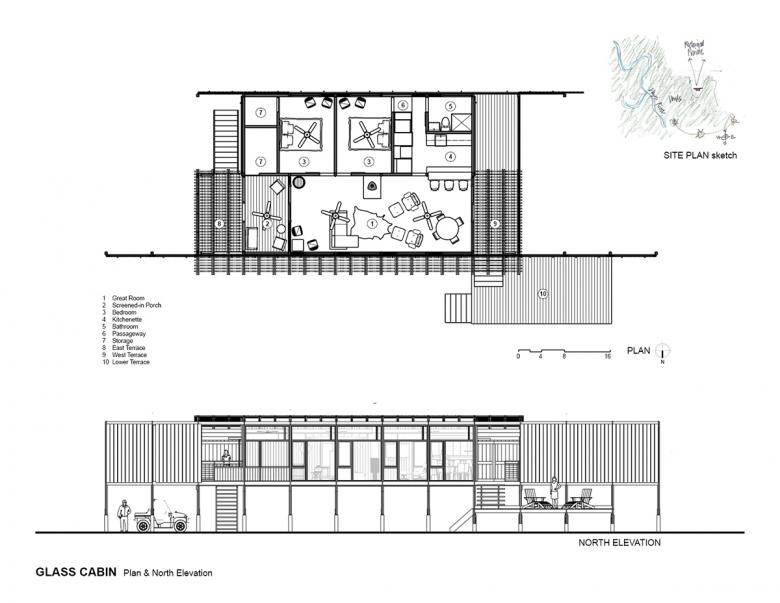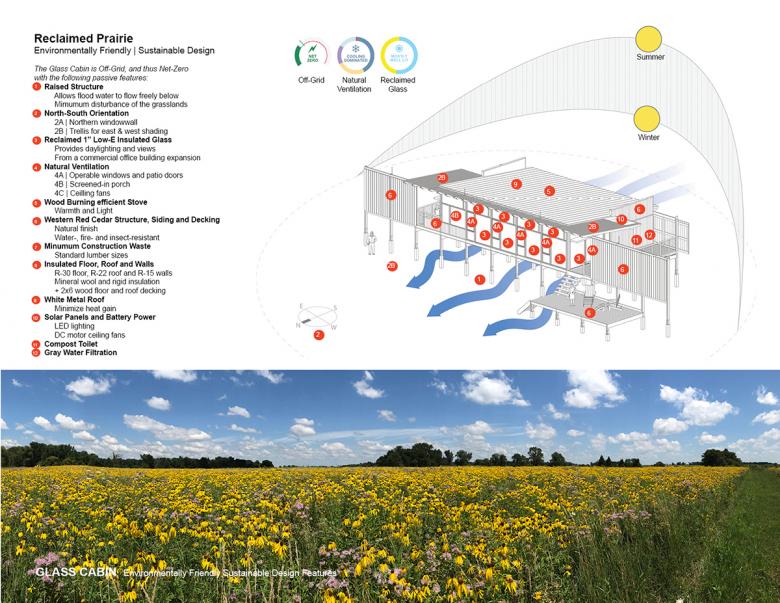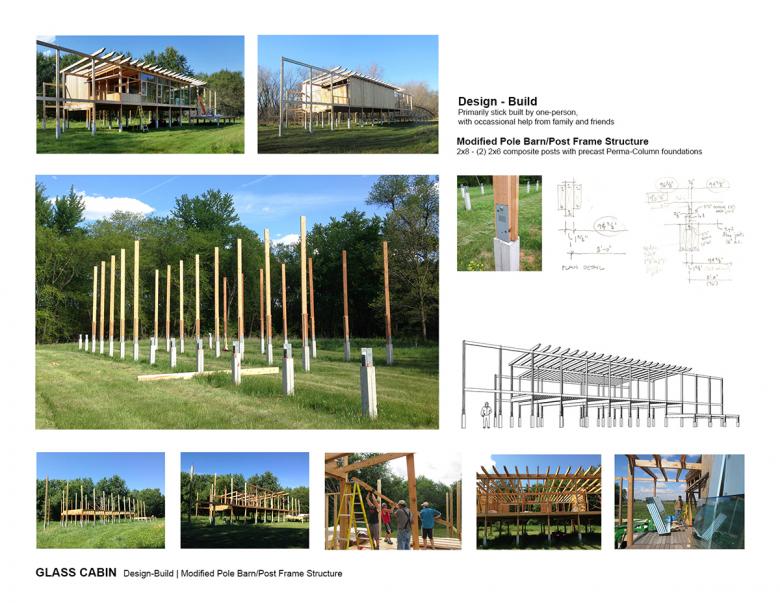atelierRISTING
Glass Cabin
atelierRISTING
24. septiembre 2018
Photos: Steven & Carol Risting
The name Glass Cabin may seem like a misnomer when taking a first glance at the family cabin designed and built by Steven Risting of Indianapolis, Indiana. But glassy it is, with expansive views from inside when the sliding wood wall panels are open. Steven Risting answered a few questions about the Glass Cabin.
Project: GLASS CABIN, 2018
Location: Fairbank, Iowa, USA
Client: Carol Risting
Architect: atelierRISTING llc
Design Principal: Steven Risting
Contractor: Steven Risting
Building Area: 1,120 sf
See below for important products/manufacturers.
What were the circumstances of receiving the commission for this project?
This is a family project, designed and built by the architect for his family, as an off-grid retreat. The farm land has been in the architect’s wife’s family for over 150 years; she grew up on this land and their children visited the farm frequently as they grew up. A wooded portion of the farm, next to the Wapsipinicon River, has been entrusted to the grown children by their grandparents, the current farm owners. The cabin was an idea to have a place to enjoy the land, especially the woods and the reclaimed prairie, with family and friends.
Please provide an overview of the project.
Designed as a family retreat for occasional use when returning to the family farm, the extension of the front façade creates a man-made edge to a clearing in the woods next to the Wapsipinicon River, with “barn” doors sliding open to reveal the northern glass front, closing to provide security when away. Located on a reclaimed prairie, the environmentally-friendly sustainable structure is raised to minimize the disturbance of the grasslands and flood plain. The cabin is off-grid, net-zero, with solar and battery power, and a compost toilet. Large pieces of reclaimed glass provide great views and natural materials such as the Western Red Cedar, cork and copper provide an additional connection to nature.
What are the main ideas and inspirations influencing the design of the building?
The primary idea of the design was to be a part of the outdoors, with the large expanses of reclaimed glass to view out to the reclaimed prairie and surrounding woods, while protected by the building enclosure. The screened-in porch provides a more protected experience of being outdoors. The large terraces provide the actual experience of being outdoors, with the expansive view of the land and sky.
While inspired by the Farnsworth House, its design is influenced by the simple shed agricultural buildings in the area. While the north façade is predominantly glass from floor to ceiling, the side and back walls provide more privacy and insulation. The metal shed roof provides a maintenance free enclosure with southern orientation for solar panels. The movable barn doors provide direct agricultural influence, allowing the cabin to be completed secured when not in use.
How does the design respond to the unique qualities of the site?
Located on a flood plain, the primary occupiable floor is raised nine feet off the ground to provide excess clearance for a potential 100-year flood. The extension of the front façade creates a manmade edge to the clearing in the woods. While when the barn doors are closed the building appears as another barn in the distance, when the barn doors are open, and the north glass façade is exposed, the Glass Cabin becomes an extension of the reclaimed prairie, both from its views out as well as the views of the open horizontal structure.
How did the project change between the initial design stage and the completion of the building?
The design evolved from an initial sketch and model six years ago to its substantial completion in several significant ways: increasing in size, revisions to the scope of the front façade, and the selection of Western Red Cedar.
The inital design was a 3-bay 24’ x 24’ enclosed structure with open living and sleeping areas to an expanded 5-bay 40’ x 28’ enclosed structure with a Great Room, two sleeping rooms, and a kitchenette area. Both had toilet rooms for a composite toilet and outdoor terraces. The final design added the lower terrace to further engage the outdoors. The initial design was a 7-bay front structure with 3 barn doors, expanding to 12-bays with 5 barn doors, allowing northern vistas from the side terraces as well as from the enclosed spaces.
With the selection of Western Red Cedar (WRC) from standard Yellow Pine structural framing, the roof rafter spacing changed from a standard 24-inch on-center to 16-inch on-center, due to WRC’s lower structural capacity, but better stability and durability. The front rafters above the Great Room were doubled, allowing a 32-inch spacing and the visibility of the WRC roof/ceiling decking. The overlap and connections of the front and back rafter spacing created an interesting expression of the structure above the center beam and wall.
Was the project influenced by any trends in energy-conservation, construction, or design?
From the very beginning of the design was intended to be completely off-grid and the construction was influenced by the construction concepts of agricultural pole barn/post frame structure. With the power supplied by solar panels and lithium batteries, it was important to conserve energy usage with LED lighting and DC-motor ceiling fans. The building features passive sustainable design with its north-south orientation, with the primary glass front to the north with indirect daylighting and the south and sides protected with overhangs, trellis and insulated walls. The roof and raised floor are super insulated with moisture resistant rigid or mineral wool insulation.
The raised structure is essentially a modified agricultural pole barn/wood frame structure. A central 2x8 post extends from the precast concrete foundation (originally designed for cattle barns) to the roof, with side 2x6 posts integrated with the window framing and supporting the floor beams and the roof rafters.
What products or materials have contributed to the success of the completed building?
The large pieces of reclaimed insulated glass and the final selection of WRC are the critical materials that contributed significantly to the building design. 2.5-foot by 7-foot and 5-foot by 7-foot high pieces of one-inch insulated glass were reclaimed from a commercial building site when an addition was constructed, which provided the large expanses of vision glass for the design, combined with operable casement windows and small pieces of new insulated glass. Three of the reclaimed glass were frosted, which were used to provide privacy and diffused natural daylighting for the south facing bedrooms and bathroom.
Predominately rough-sawn WRC was selected for its rustic appearance appropriate for the natural image of the cabin, as well as its natural moisture, fire and insect resistance, used for the exposed structure and siding. A smooth finish was used for the terrace and roof/ceiling decking. The WRC was left natural to patina to a silvery gray to match the neighboring aged agricultural barns.
Other natural material used were engineered cork flooring, providing natural moisture resistance, warmth and acoustical absorption, and a patinaed copper countertop.
Email interview conducted by John Hill.
Important Products/Manufacturers:
Casement Windows and Sliding Doors: Pella
Cork Flooring: Cali Bamboo
Wood Siding & Lumber: Western Red Cedar (Midwest Lumber)
Woodburning Stove: Jutol F370
Precast Concrete Foundations: PermaColumn
Copper Countertop: ColorCopper
Metal Roofing: Metal Sales, Image II steel standing seam roofing
Mineral Wool Insulation: ROCKWOOL COMFORTBATT
