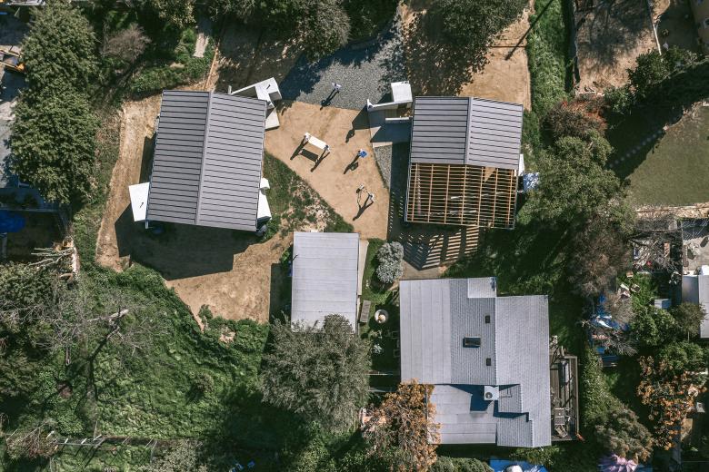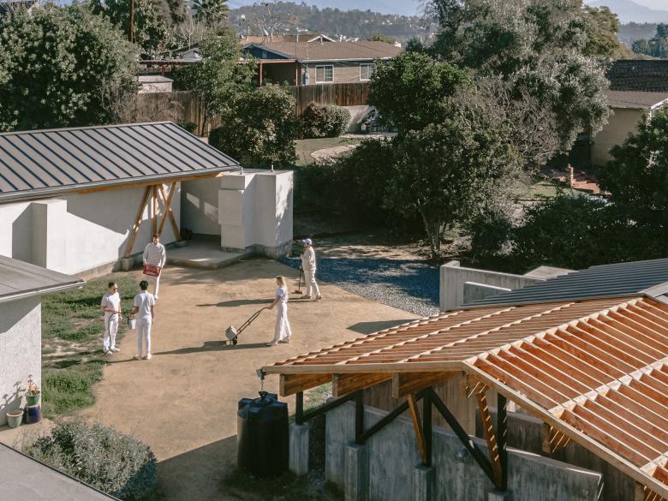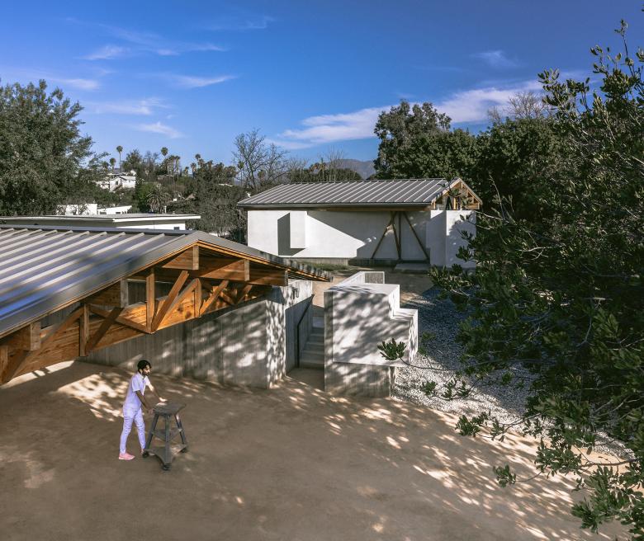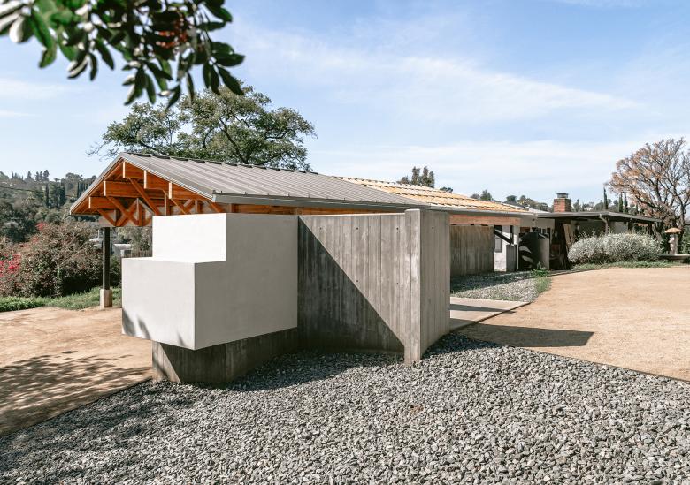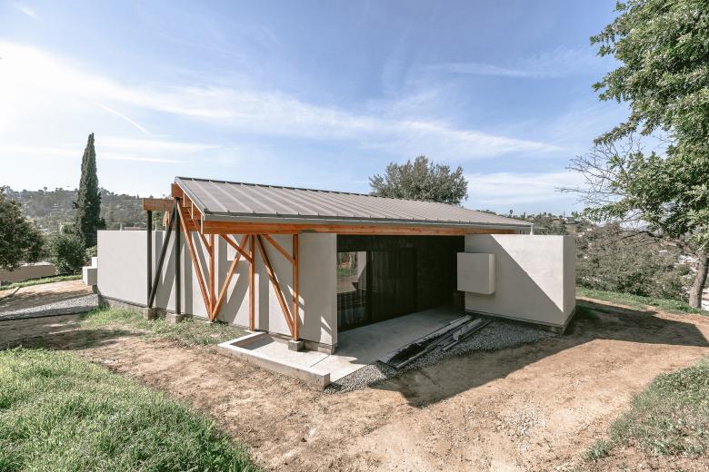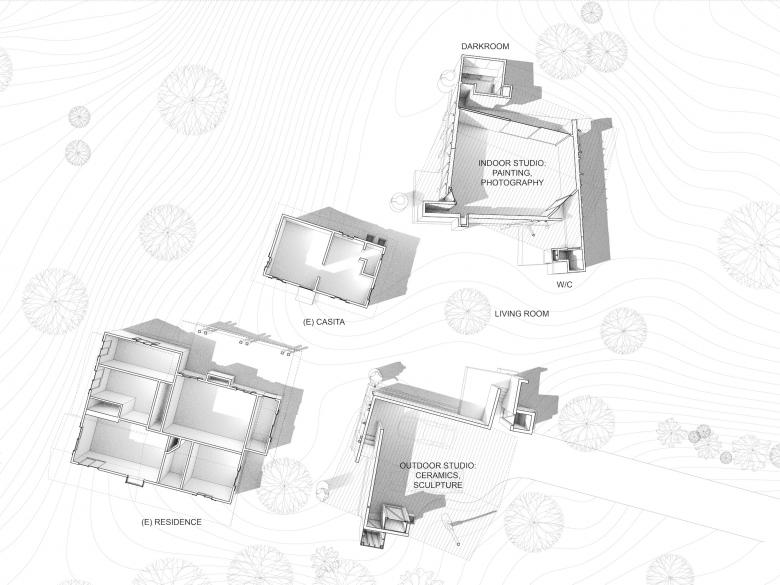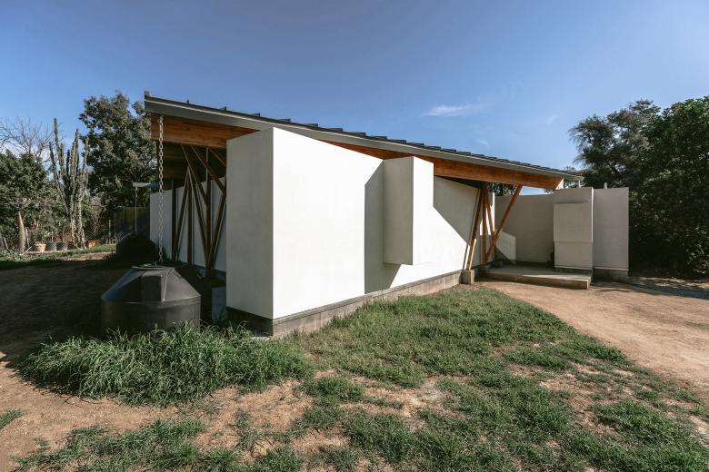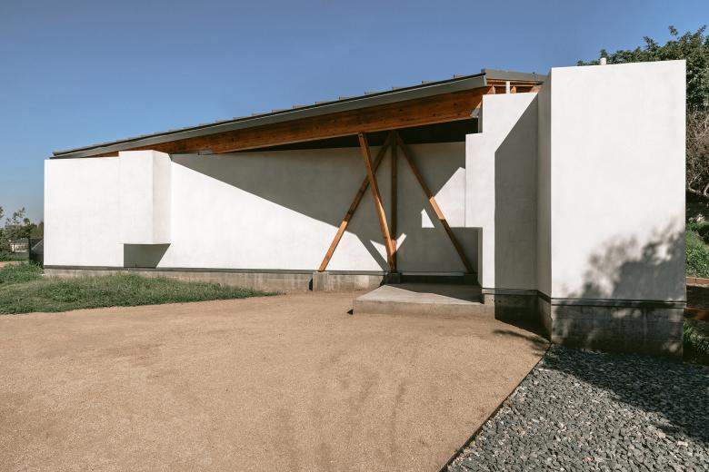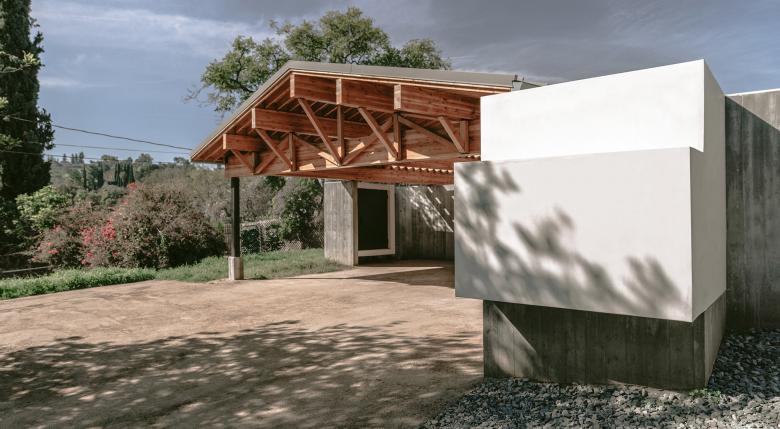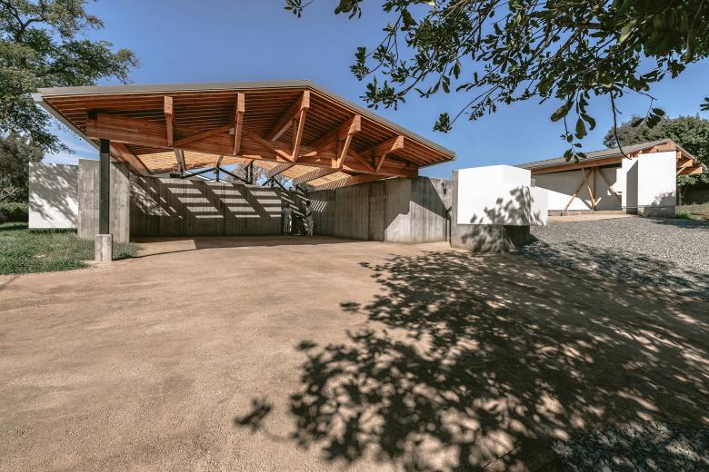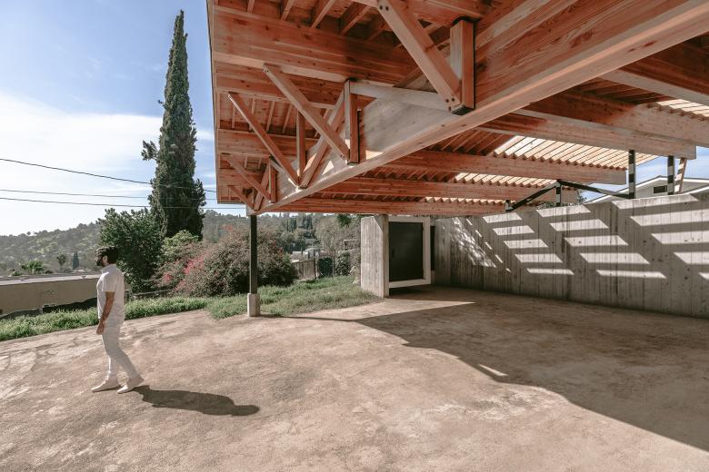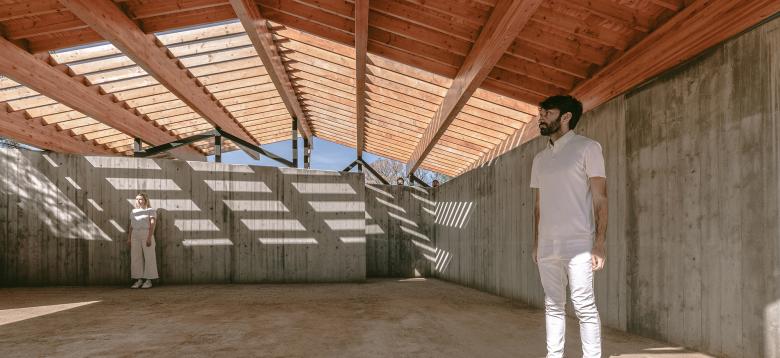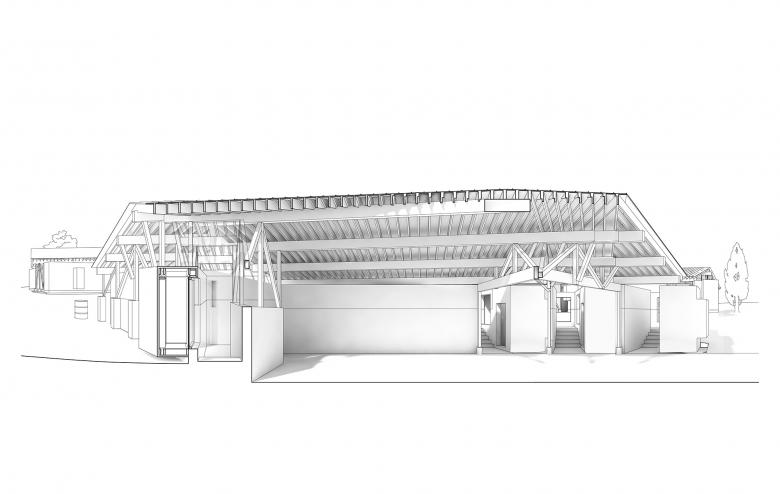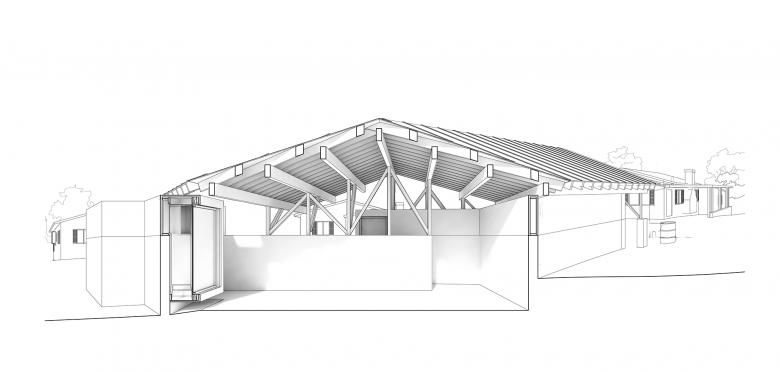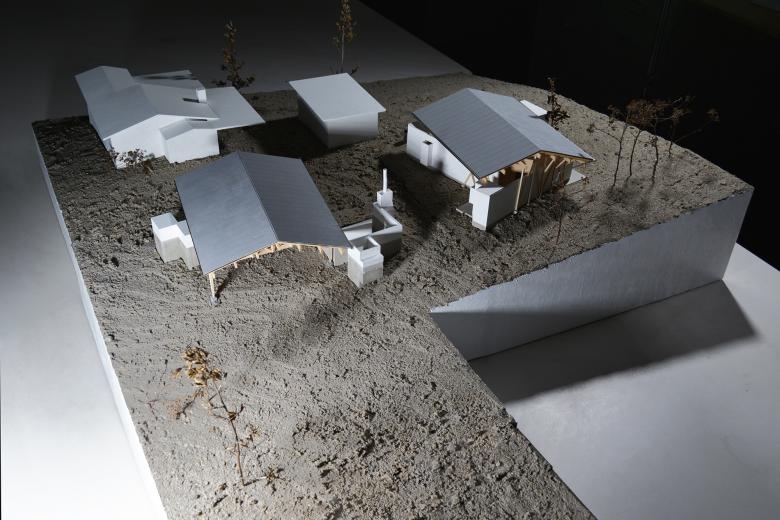US Building of the Week
House in Los Angeles 1
The LADG
26. octubre 2020
Photo: Saam Gabbay
Two artists with a house and guest house hired The LADG to add two buildings with studio space for ceramics, sculpture, painting, and photography. The additions in concrete, wood, and metal are striking, but it's the outdoor space between the buildings that is the heart of the project. The LADG answered a few questions about the project.
Location: Los Angeles, California, USA
Client: Withheld
Architect: The LADG (Los Angeles Design Group)
- Design Principals: Andrew Holder and Claus Benjamin Freyinger
- Project Team: William Adams, Lori Choi, Anthony Chu, Kenji Hattori, Thomas Pompeani, Jonathan Rieke, Morgan Starkey, Trenman Yau
Lighting Designer: Alex Babiani
Civil Engineer: Daryl Kessler, KES Technologies
Geology and Soils: Christina Clark, Irvine Geotech
Contractor: T.R. Wurster Construction Company Inc.
Site Area: 28,000 sf
Building Area: Approximately 2,000sf of enclosed area in new construction
Photo: Saam Gabbay
What were the circumstances of receiving the commission for this project?The project was a private commission. The brief called for a new carport that could double as an event space, an outdoor living area, a painting studio, a photography darkroom, an additional bathroom, large canvas storage, an outdoor shower, and utility storage. All of the new program is in addition to an existing house and guest house.
Photo: Saam Gabbay
Please provide an overview of the project.“House in Los Angeles 1” is a compound landlocked in the middle of a deep residential block and joined to the street by a long drive. The clients, both professional visual artists, requested an addition to their existing house and guest house that would provide studio space for their work, but also turn the entire site into a venue for shows and events related to their work.
Photo: Saam Gabbay
What are the main ideas and inspirations influencing the design of the building?We were fascinated by the existing ranch house, particularly the way in which it evoked mid-century houses designed by Cliff May. His work frequently used simple roofs loosely placed atop an arrangement of walls. We wondered if it would be possible to radicalize this as a proposition. Instead of designing new buildings, what if we designed a collection of freestanding walls that were only incidentally covered by roofs in places? Could we turn the entire site into a series of rooms? We designed walls borrowed from Cliff May’s designs for a Long Beach tract home development. They are arranged to imply interiors, albeit interiors that can be interpreted as extending in all directions. In plan, there is no absolute sense of what is inside and outside. The roofs are placed loosely atop the walls to shelter the studio and the carport / event space, but the eaves shelter nooks and recesses at almost every edge.
Photo: Saam Gabbay
How does the design respond to the unique qualities of the site?The arrangement reorganizes the site in a series of nine bays, each of which is assigned a different activity. In columns beginning from the northeast corner: studio, courtyard, carport / event space, garden, guest house, courtyard, garden, porch, main house.
This in turn means that the walls establish reciprocal relationships between spaces and programs that may be out of view of one another on opposite sides of a wall. The crenellation in a wall for the bathroom sink and vanity, for instance, is an architekton-ish bump sticking out into the courtyard. We anticipate the client will use it as a shelf for garden tools. This reciprocity – the little jogs in a wall showing up on one side as an aide to mundane program and on the other side as a kind of useful sculpture – happens again with the toilet paper holder, the rack to hold canvases, at a chemical storage shelf in the bathroom, at the nook for shampoo bottles in the outdoor shower...
Drawing: The LADG
How did the project change between the initial design stage and the completion of the building?We made the walls simpler by eliminating some of their geometric complexity. The water management and erosion control measures also became more pronounced and visible as part of the design. We exposed the rainwater storage cisterns instead of burying them and decided to use railroad ties partially embedded in the ground as a way of showing the redirection of water flowing across the side yard and driveway.
Photo: Saam Gabbay
What products or materials have contributed to the success of the completed building?We tried to use materials common to residential construction in Los Angeles like stucco, asphalt shingle, concrete, and engineered structural wood. These give the sense of a familiar domestic environment event while some of the formal moves produce spaces very different to the traditional ranch-style neighboring houses.
Email interview conducted by John Hill.
Photo: Saam Gabbay
Important Manufacturers / Products- Lighting: GE Porcelain Base, Juno Theatrical Lighting, Hubbell Vaportite
- Air Conditioning: Samsung Ceiling Cassette, Mitsubishi Wall Unit
- Wall Surfaces: Drywall, Exposed Studs, Reinforced Plastic Sheathing (Interior); Elastomeric Smooth Trowel Stucco, Asphalt Shingle, Boardform CIP Concrete (Exterior)
- Standing Seam Roofing: Custom-Bilt Metals
Photo: Saam Gabbay
Photo: Saam Gabbay
Photo: Saam Gabbay
Photo: Saam Gabbay
Drawing: The LADG
Drawing: The LADG
Model (Photo: The LADG)
Artículos relacionados
-
DS+R Expands DS+R's Broad
28/3/24
-
House in Los Angeles 1
26/10/20
-
The Broad Opens
14/9/15
-
The Broad Sky-Lit
16/2/15
-
The Broad Unveils Its "Veil"
5/1/15
