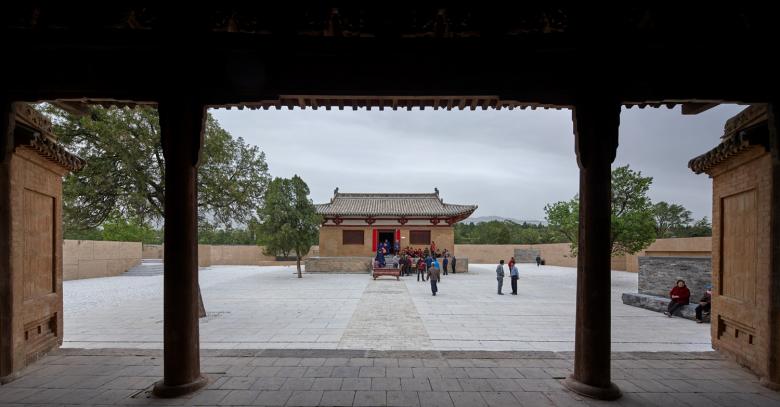The Dragon on a Platform
The Dragon on a Platform
16. septiembre 2016
Text by Eduard Kögel
The oldest surviving timber buildings in China date from the Tang Dynasty (618–907) and have been subject to academic debate for decades. For purists, the construction and aesthetic expression of these buildings show true Han-Chinese grandeur, compared to later variations, which are belittled as degenerations because they show the influence of foreign powers from the north.
The city of Ruicheng located at the southern tip of Shanxi province, has several national monuments in its vicinity. One is the Daoist Palace of Eternal Joy, which was relocated from a village near the Yellow River to a site north of Ruicheng in order to facilitate the construction of the Sanmenxia Dam in 1959. Its three halls date from the 13th and 14th centuries and are famous for their murals from the same period. Another attraction situates about 600 meters to the northwest of this cultural attraction in the Dragon-Spring Village: the important Tang dynasty Daoist Five Dragon Temple from 831 AD.
The timber construction of what is the oldest Daoist temple in China has survived because of the dry climate, remote location and slow regional economy. In 2001 the temple was classified as a first class national monument, and in 2015 after an 18-month renovation period, it was re-opened. However, the immediate vicinity of the temple remained in poor condition until a commission – sponsored by the private company Vanke Cooperation – to redesign the temple’s courtyard and immediate surroundings, to improve the accessibility of the site and to implement new visitor infrastructure including service areas, access roads and parking, was awarded to the architects of URBANUS.
The temple is situated on a raised platform on the village fringe. Central to the new design is a ritual circulation path that traces a journey through the temple complex. This route starts with a new entrance in a cleaned-up area some meters below the temple platform. Here, a dry basin planted with wild grass represents the footprint of the Dragon-Spring – the main reason why the temple was built here almost 1200 years ago. From this arrival area, visitors are guided towards a new service building with supporting functions including ticket desk, souvenir shop, teahouse and toilets. From here, the southernmost temple volume can be seen – a theatre stage with two high-level hexagonal windows, dating from Qing dynasty (1644–1912). The route continues to the temple complex at the higher level via an open staircase leading on to a series of interconnected “walled” spaces on the edge of the main courtyard. The Five Dragon Temple is positioned in the centre of the main courtyard, thus ‘staging’ the renovated timber hall in a monumental way. Other outdoor spaces along the complex’s old enclosing walls offer new opportunities for exhibitions, meditation or platforms from which to enjoy views to nature and the nearby village. The pavement in the southeastern courtyard is engraved with a section through the temple, while the adjacent courtyard to the north houses a full-scale sectional model of the temple facade. Together they provide a kind of open-classroom about Chinese timber architecture.
Respecting local tradition, rammed earth was used as the basic construction material for structures and enclosures. For the walls, this was combined with a more stable concrete construction system, with old bricks from demolished elements/buildings recycled as a supplement for concrete. To further protect the project’s national heritage status, several of the surrounding farmhouses will be rented or purchased to provide space for additional programmes aimed at sustaining this preservation effort into the future. Furthermore, it is planned to improve the accessibility of the village as well as connections to the abovementioned Palace of Eternal Joy.
The contemporary additions to such an important first class national monument stirred up debate within the community of historians, architects and involved parties. The project initiated a discourse about appropriate and respectful handling of monuments through contemporary design. In this example, visitors are made aware of new additions and can fully focus on the original monument. The subdivision of the huge courtyard allowed – via the secondary courtyard spaces – the inclusion of straightforward information understandable by visitors who don’t have a deep knowledge of timber construction in Chinese architecture. Against the backdrop of many “fake relics” which have sprung up as supplementary structures around other important historic sites, this discourse is necessary in order to figure out the relationship between contemporary reality and the meaning of original buildings for today’s society.














