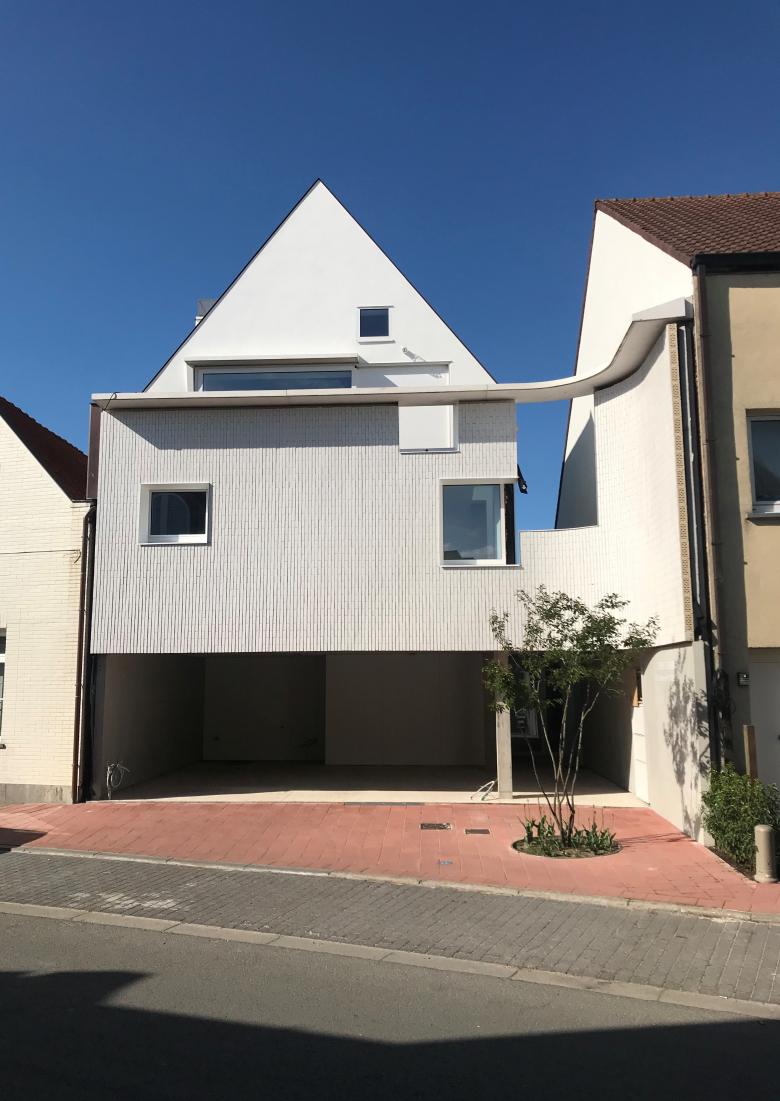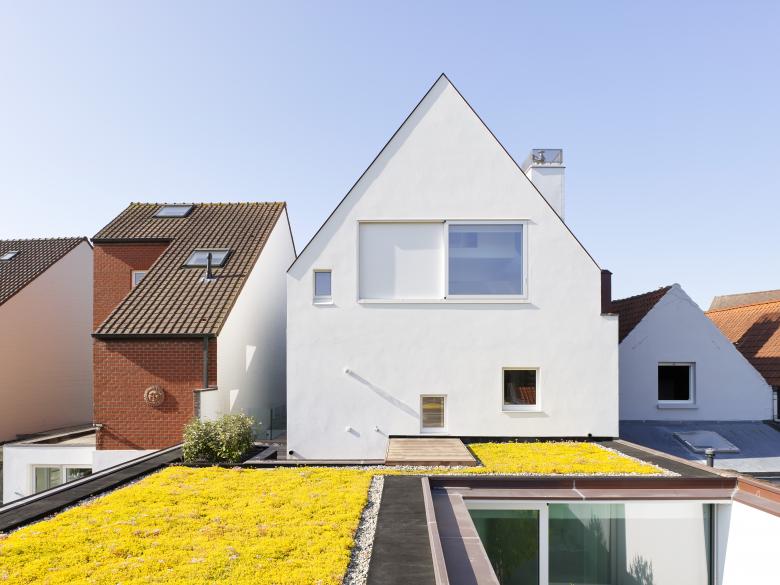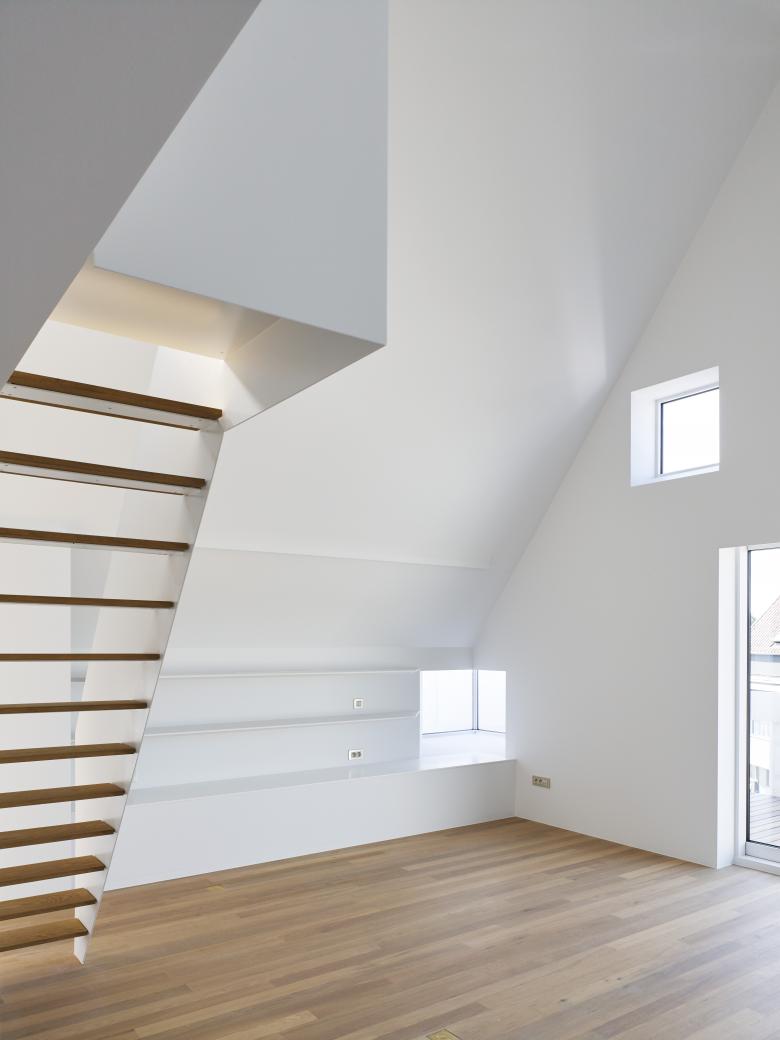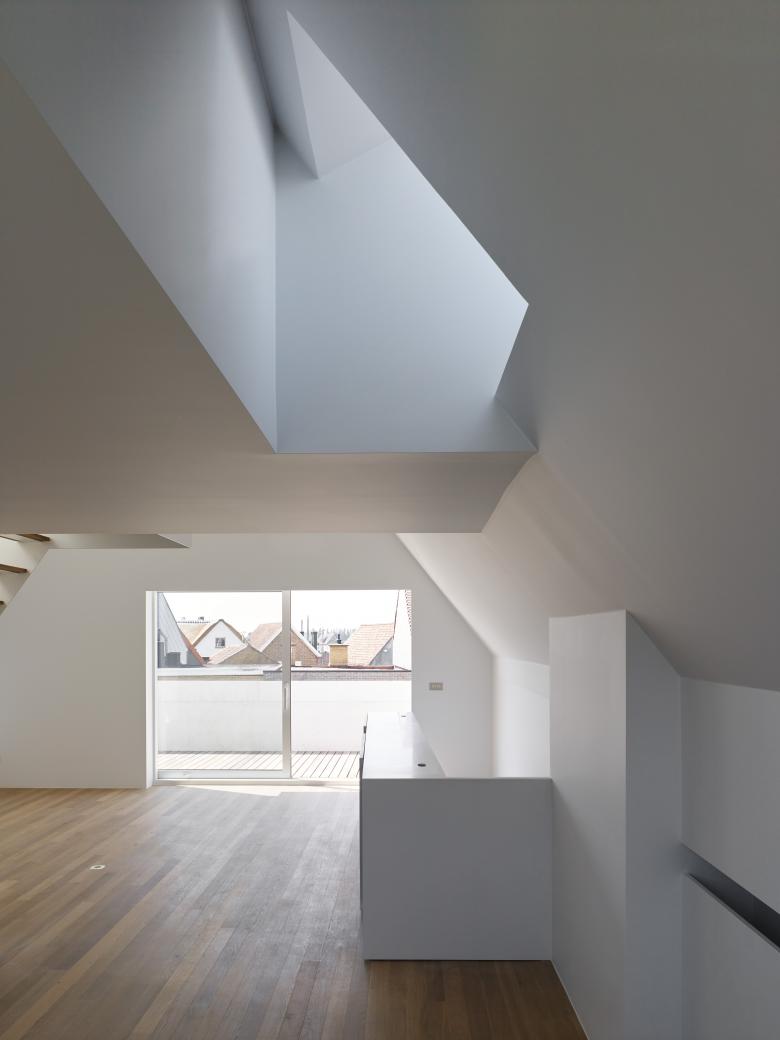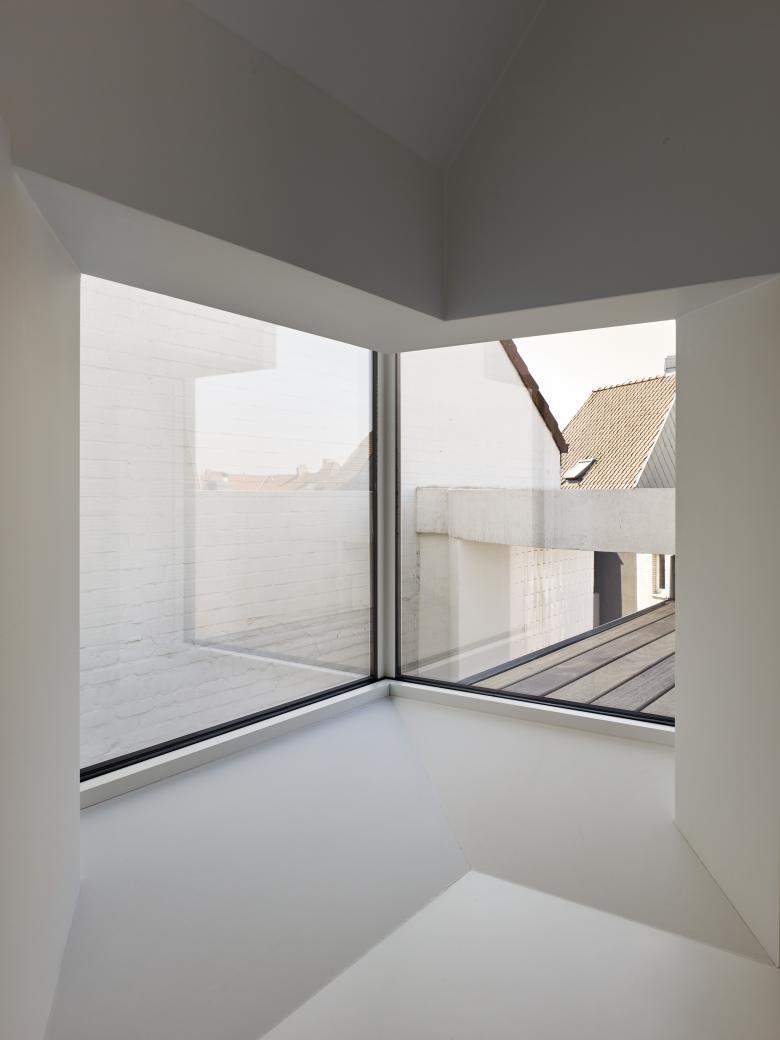The building site measuring 277 m² is located in the old village center of Knokke, just a stone’s throw away from the market. The assignment was to replace the existing small house (semi-open building) with a construction depth of 15m and garages in the back by a practice space dermatology with three workspaces on the ground floor, easily accessible for e.g. disabled, and two covered parking spaces on the street side. On top of the practice space a small house with a construction depth of 12m was built, compromising two levels and a basement, accessible by stairs or elevator. The sleeping quarters are housed on the first floor whereas the living area with the most beautiful views and lights are located on the upper floor in the sharply sloping roof. In the future, the first floor of the house could potentially be incorporated into the practice space. In this case, the second floor of the house could be utilized as a large studio with all sanitary facilities present.
The façade is slightly withdrawn from the building line, due to the positioning in a bend in the road and the wedge-shaped widened footpath that had to remain unbuilt. . Creating a point of rest by planting a tree, southwest oriented. By providing the covered parking spaces with a transparent and refined fence, the point of rest was enlarged.
At the left side of the construction site three small row-houses with gable roofs are located and at the right a dominant disturbing higher protruding side façade of a house with a sloping roof parallel with the street. Offering a solution to this aggressive transition in street scene was what aroused my interest in this project.
The new façade with a concave shape creates a gentle transition between the three gable roofs and the protruding façade. A dominant awning with a height of 6m, the approved height of the cornice crowns the new façade in a white glazed ceramic brick, vertically bonded.
A clinical looking façade material, which on the one hand refers to a dermatological practice, but on the other hand also to its frequent use in the firstly built villas at the coast. Having a gable roof was crucial for us to intuitively connect with the left-hand trio. Given that the white-plastered gable (with authorized ridge height of 11m) is wider and higher than the trio, it is pulled backwards and coated on top with white glazed tiles, on the one hand to reduce its impact, and on the other hand to make the transition to the big blind façade of the right neighbor more captivating. The space thus created between the new gable and the façade is faced straight towards the south, which makes it an ideal terrace adjoining the living quarters with the awning as parapet.
The circulation from street façade to the entrance of the practice and the house is inviting since one runs towards a ‘vide’ with intruding daylight . The practice spaces and the reception room are organized around a large and small patio, exposing all rooms to an oasis of light and silence. In the midst of the unpaved large patio, a tree is planted. The maximum allowed garden walls of 3.20m are a minimum to meet the high isolation requirements and additionally create a green roof, (which is) pleasant fifth façade for surrounding residents.
The house is built separately from the dominant right neighbor. The aggressive, disturbing wall becomes an added value as part of the new construction. The space created between the house and the large side façade of the right neighbor becomes a fascinating introverted outdoor area, as it were a village alley, provided with some subtle lampposts, a long narrow space where all three bedrooms are connected with . Due to the light reflection on the high common wall, the sleeping quarters are abundantly illuminated, due to their high sliding doors.
The sleeping quarters have a high level of privacy, away from the less appealing street and view on the practice spaces. We get a fascinating perspective from the alley, on the one hand on the crown of the tree facing the street, and on the other hand on a large bush and small evening terrace on the roof of the practice spaces. The stairs to the top floor are located in the unusable area underneath the starting point of the sloping roof. The south-oriented seating area with view and adjacent terrace gets an attractive sense of space because it extends to the ridge of the roof.
