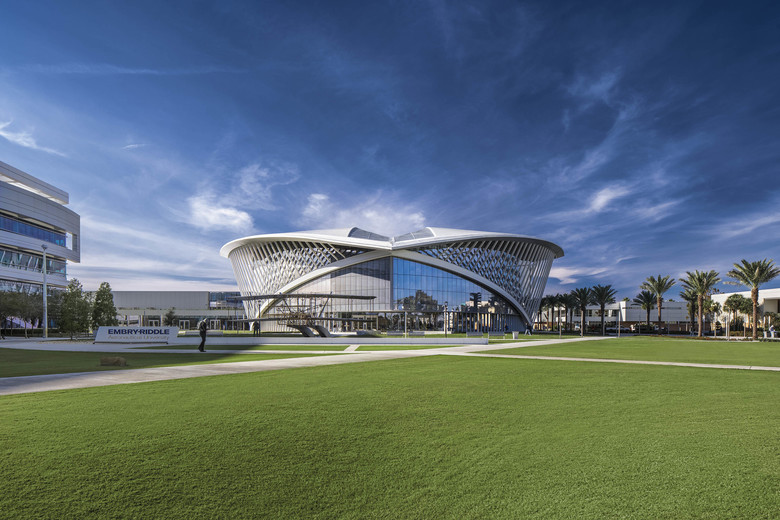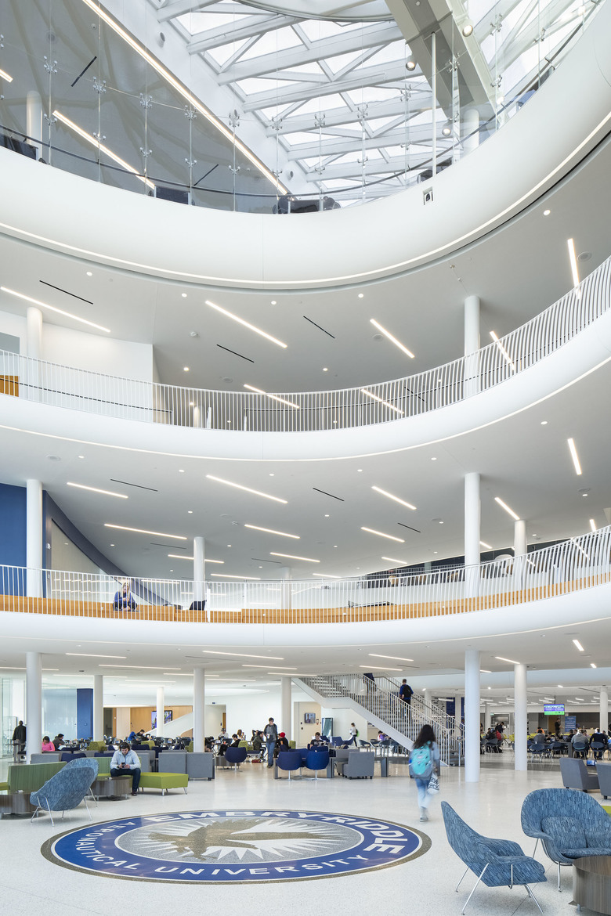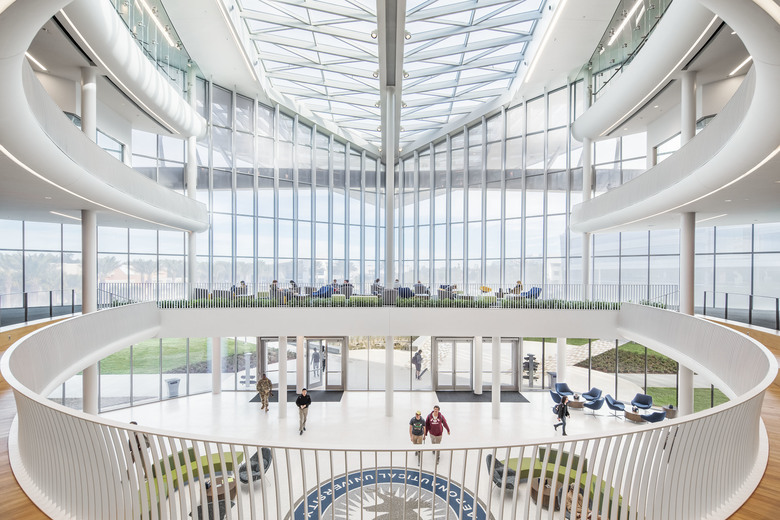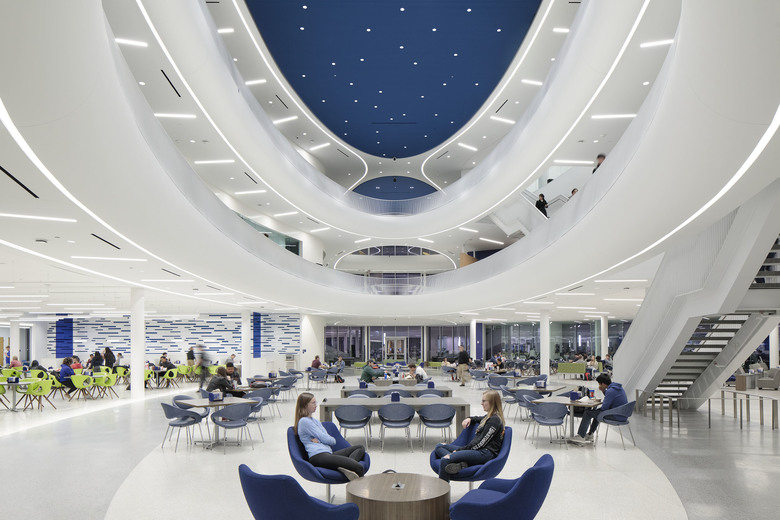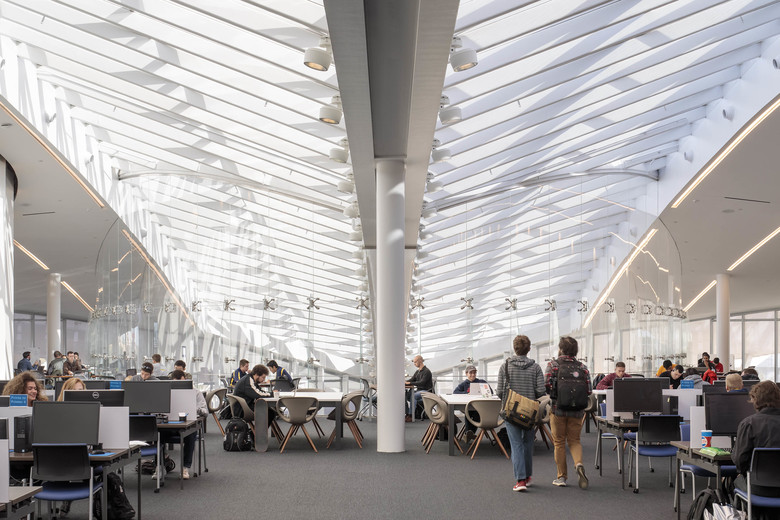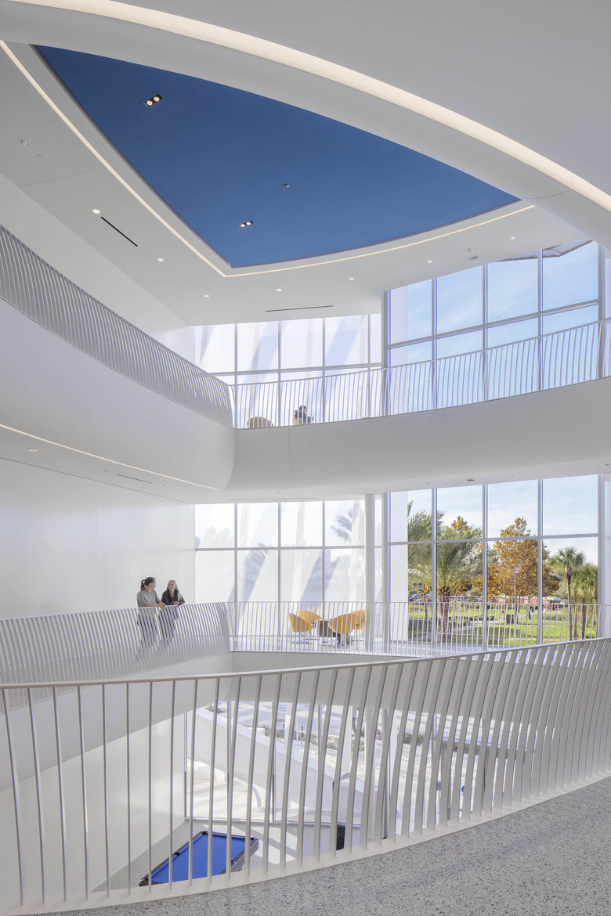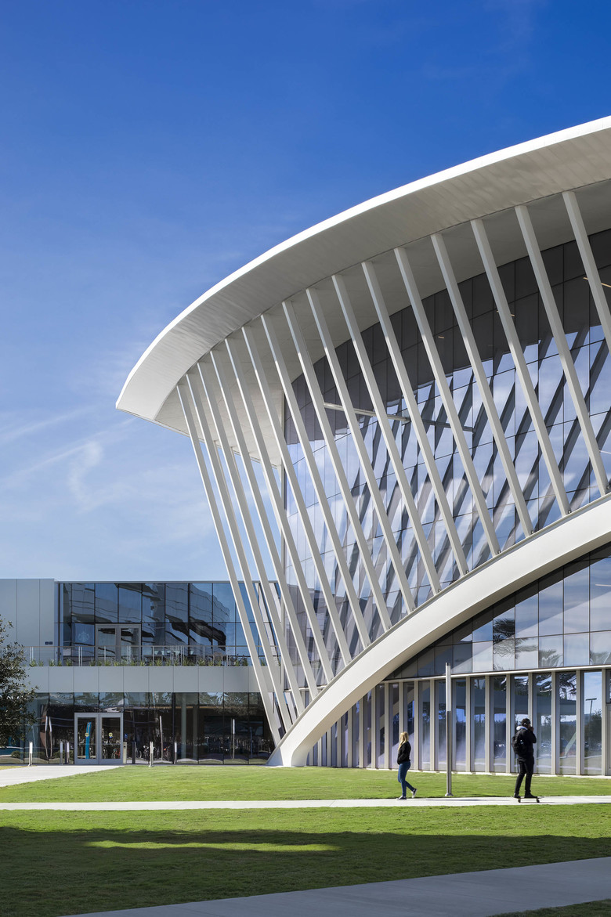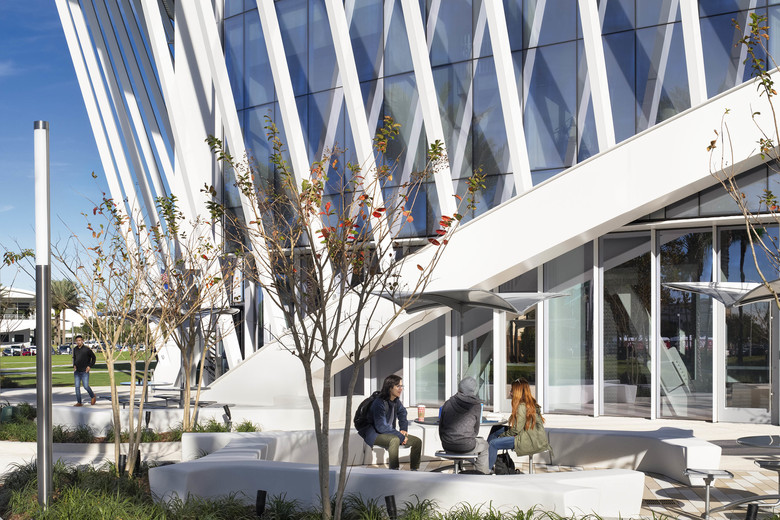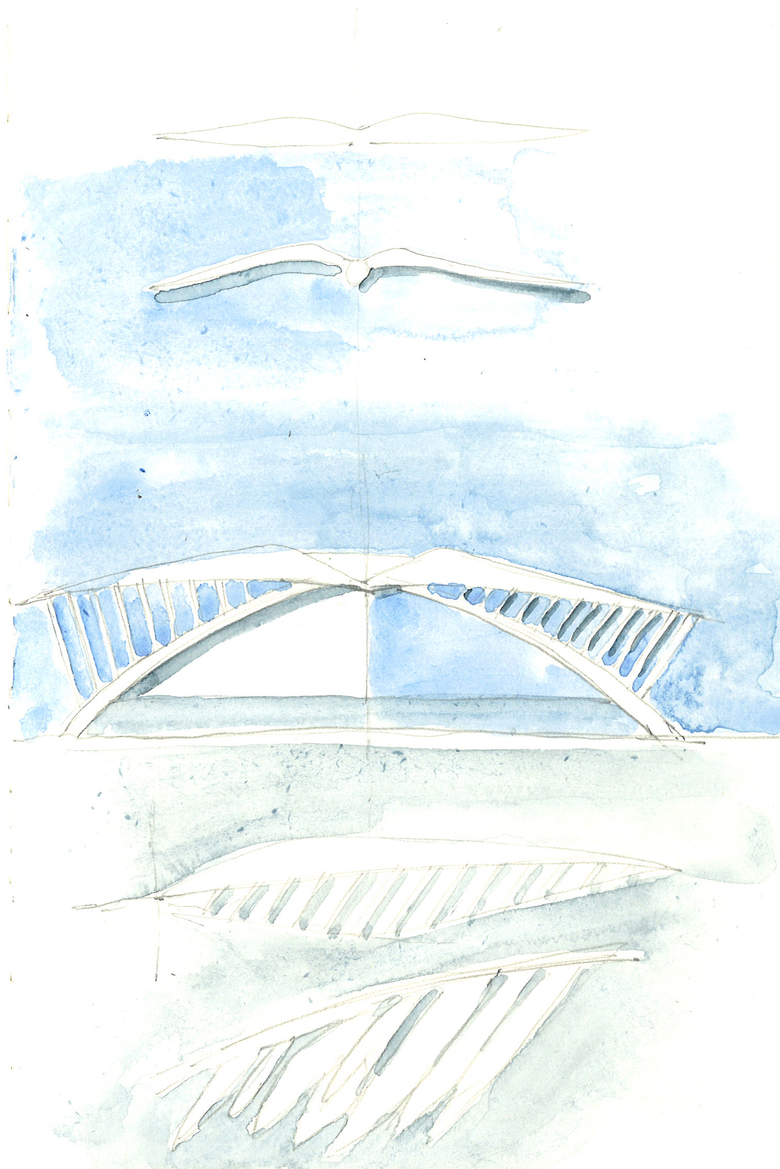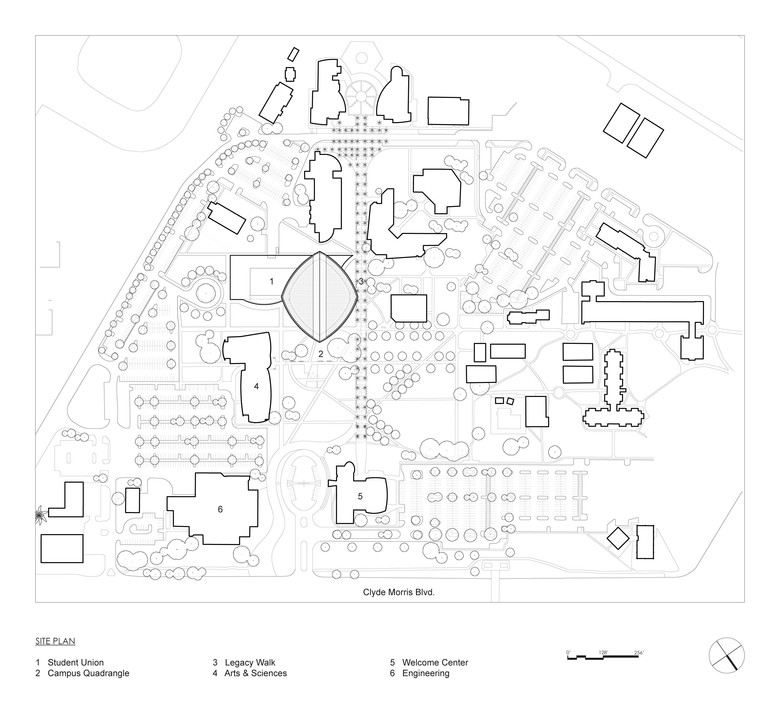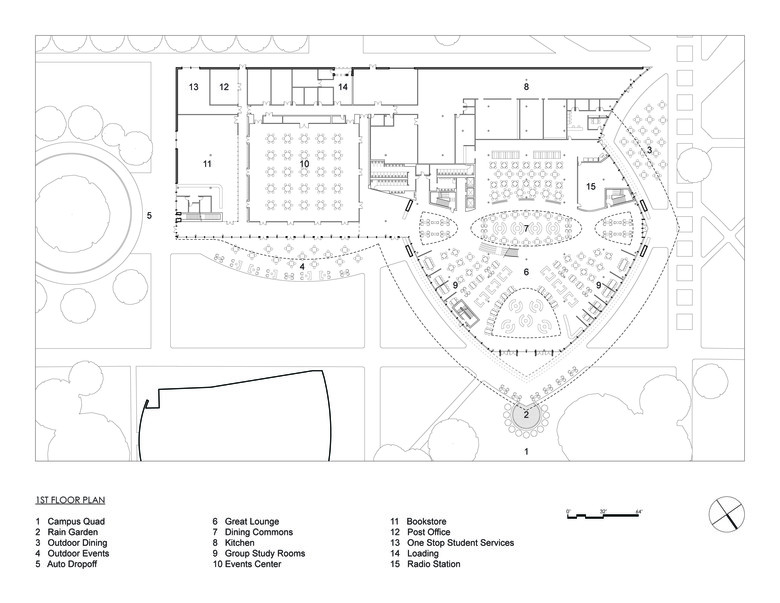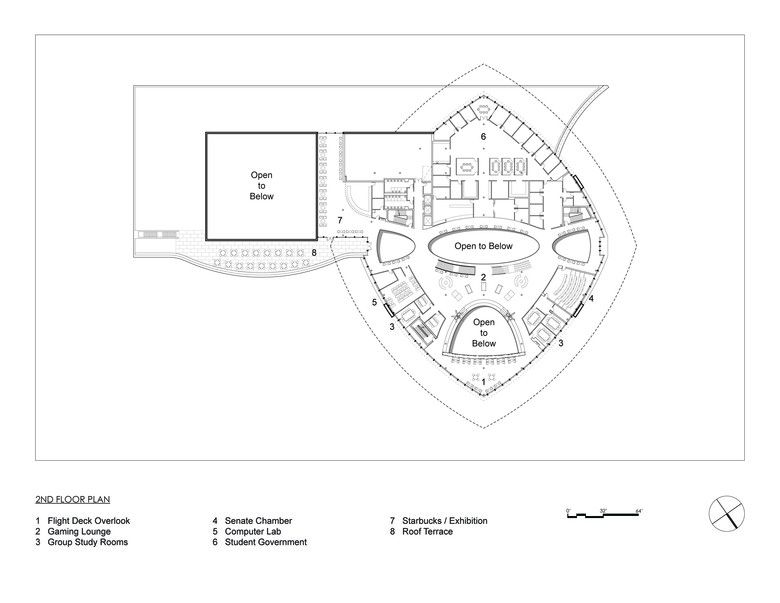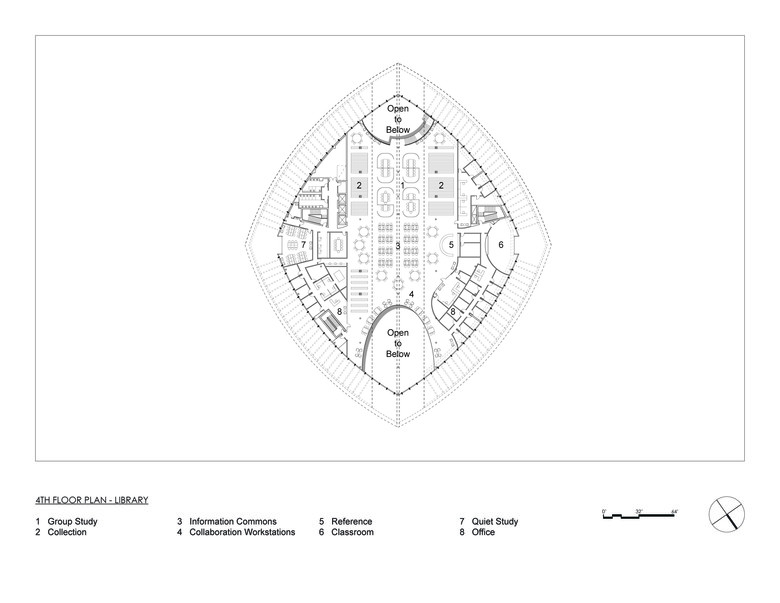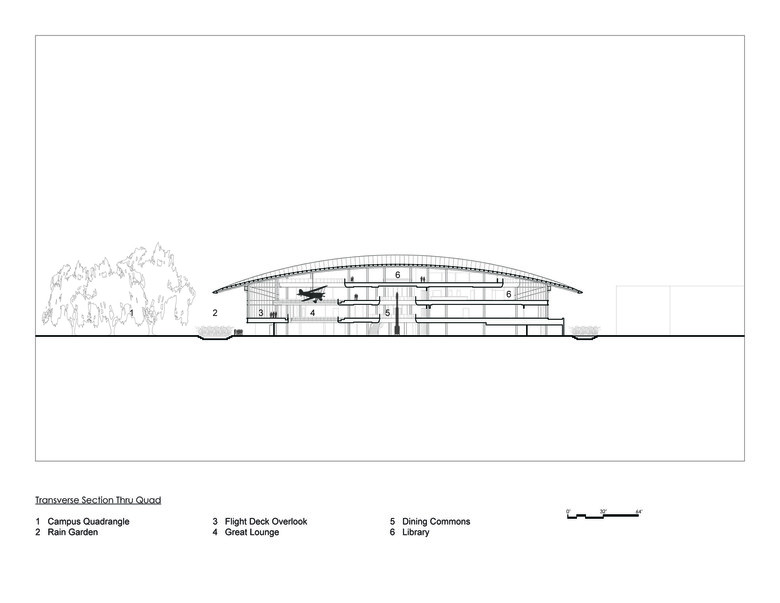
Inspired by the gracefulness of birds in flight, the student union building at Embry-Riddle Aeronautical University is an expression of its mission to teach the science, practice and business of aviation and aerospace. Located at the front door to the campus, the building’s gently-soaring form expressing flight creates an iconic identity for the University and embodies its student’s values of fearlessness, adventure and discovery.
Internally, the student union building is an aeronautical athenaeum combining social learning spaces, events, dining and the University library. A soaring, triple-height commons anchors and integrates the collaborative social and learning interiors. Wrapping this space and open to it are lounges, dining venues, group study rooms, clubs and organizations, career services and the University library as well as an event center, creating a virtual “city within a city”. The 177,000-square-foot facility houses student lounge spaces, a dining commons and food court on the first floor. Also on the first floor is an events center that can accommodate up to 900 people and is divisible into six separate salons. The upper floors contain offices for student clubs and organizations, classrooms, computer labs and group study rooms. The top floor houses the University library which is set beneath a dynamic 200-foot arching skylight and opens the sky to the library. A roof terrace on the second floor allows students to gaze upon the adjacent runway of Daytona International Airport and beyond to rocket launches from Cape Canaveral.
Mori Hosseini Student Union – Embry-Riddle Aeronautical University
Volver a la lista de Proyectos- Ubicación
- Daytona Beach, USA
- Año
- 2018
- Cliente
- Embry-Riddle Aeronautical University
- Structural Engineer
- Thornton Tomasetti
- MEP Engineer
- OCI Engineers
- Civil Engineer
- Parker Mynchenberg & Associates
- Landscape Architect
- Prosser
- General Contractor
- Barton Malow Company
