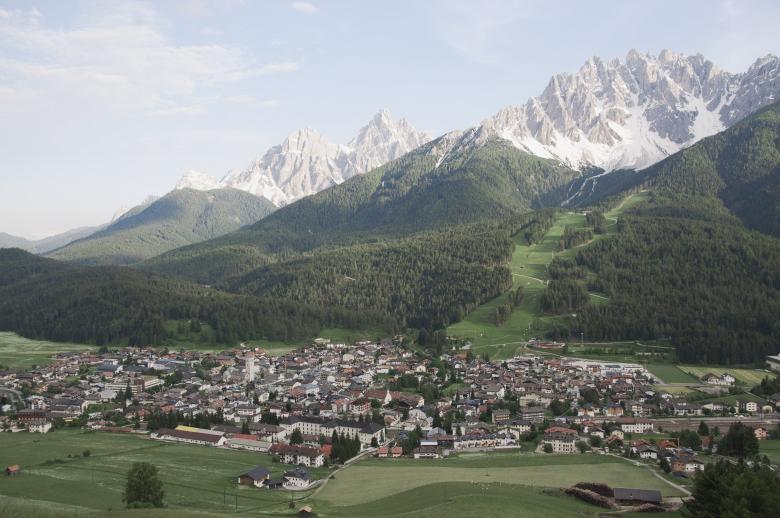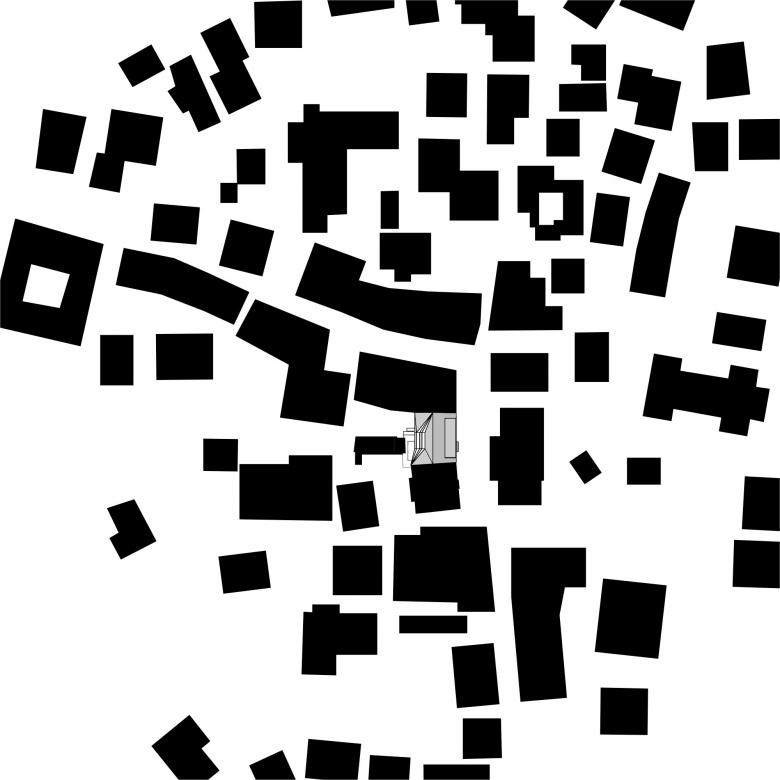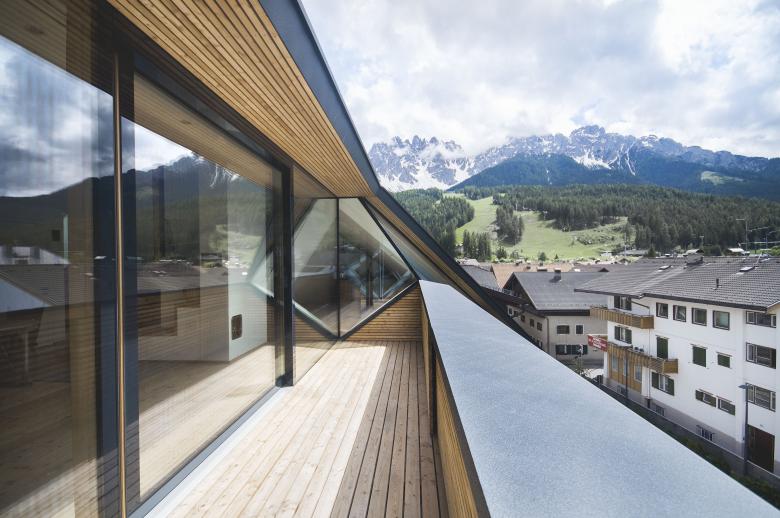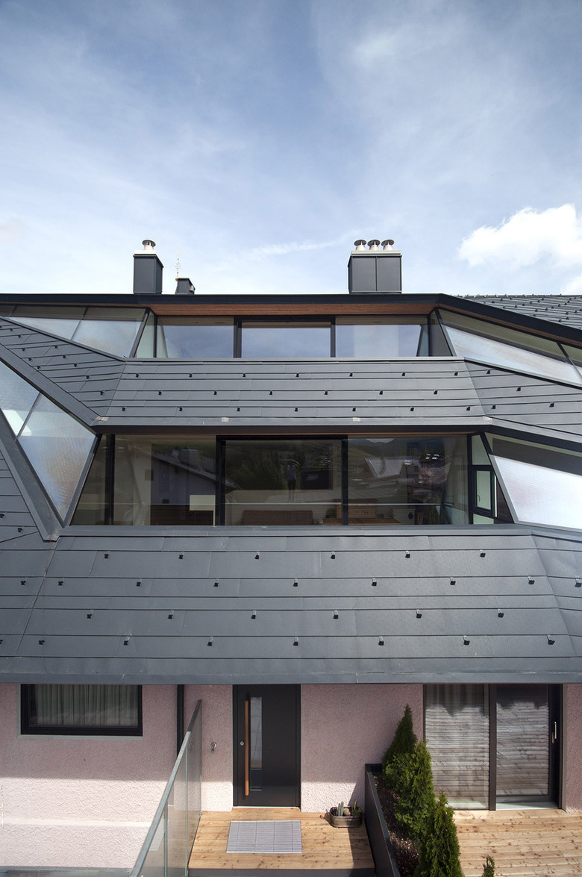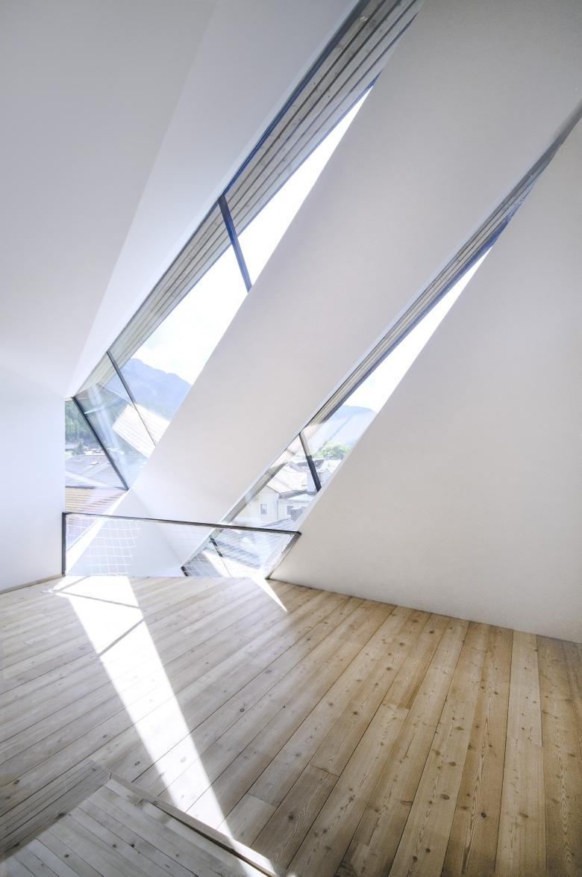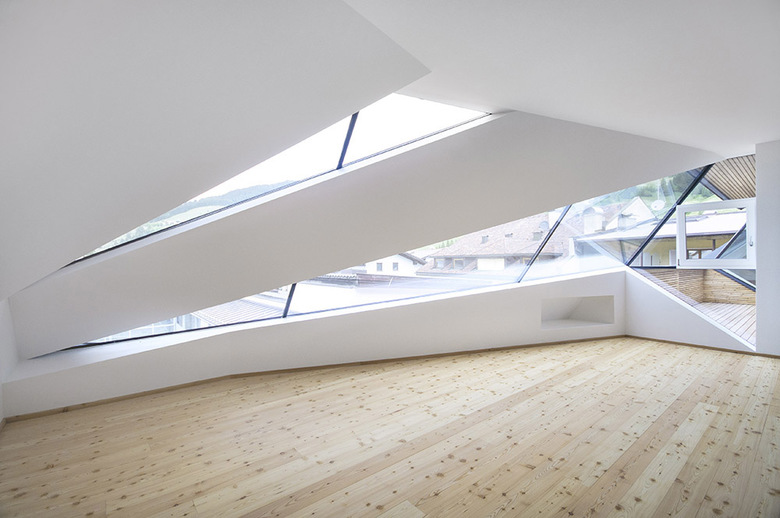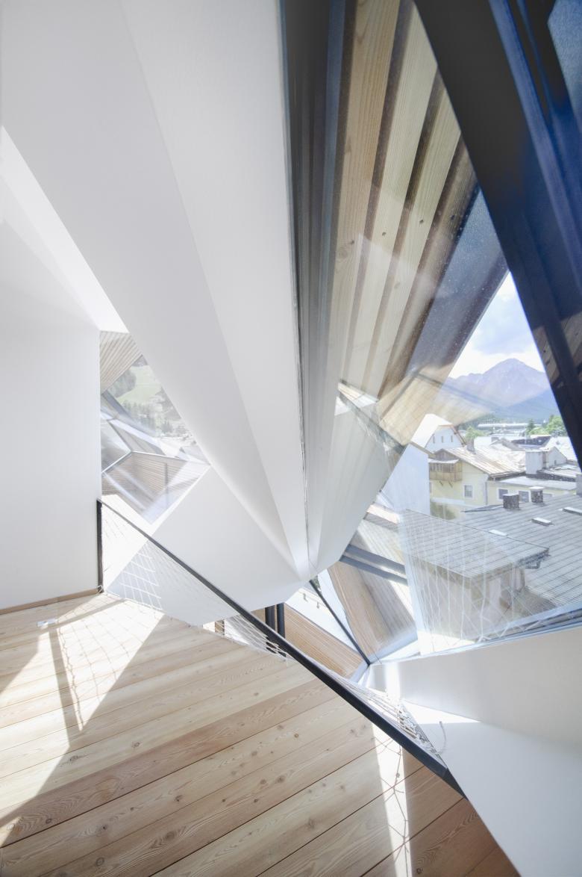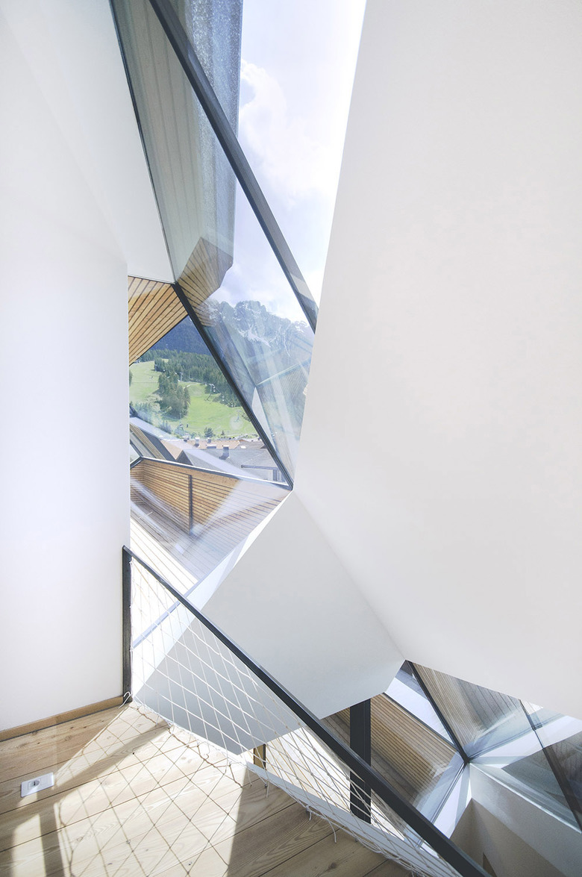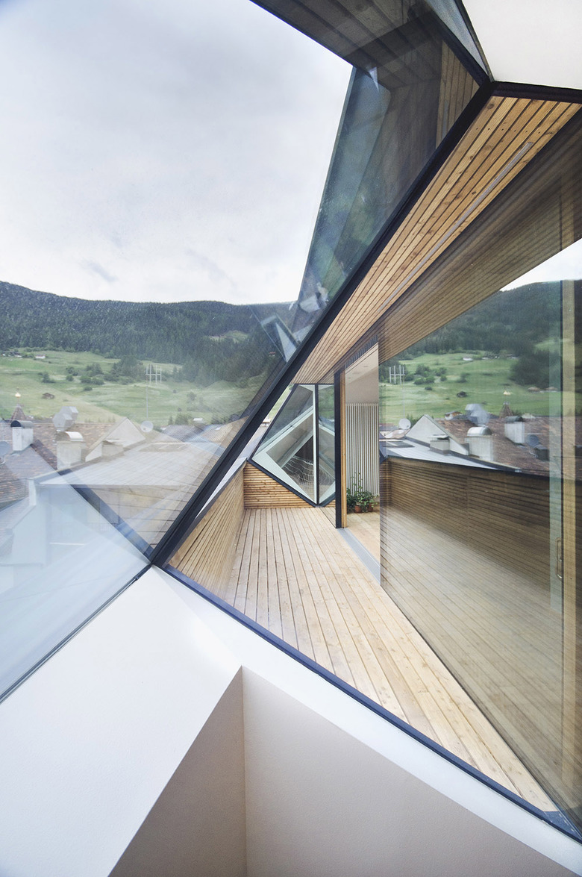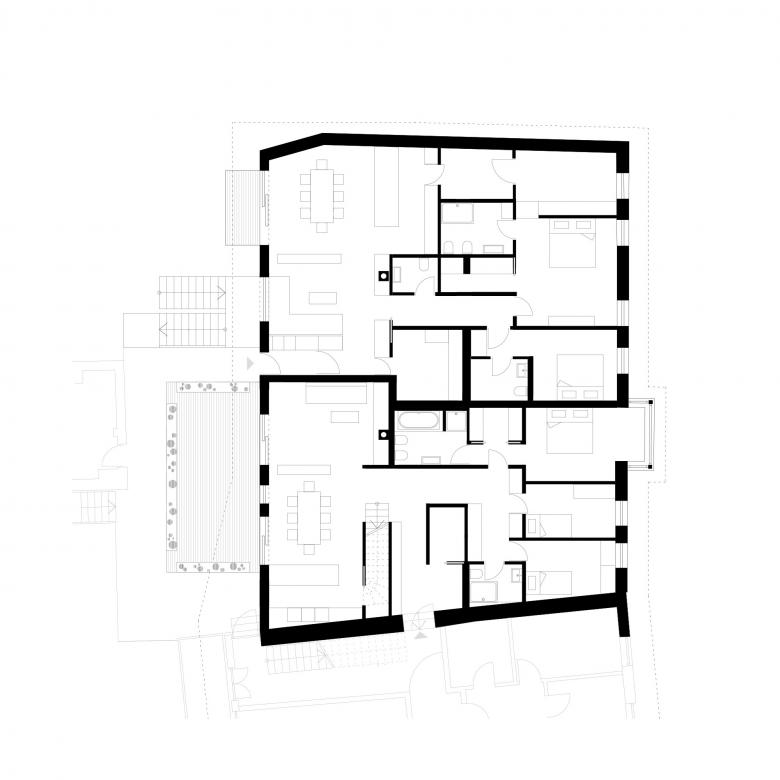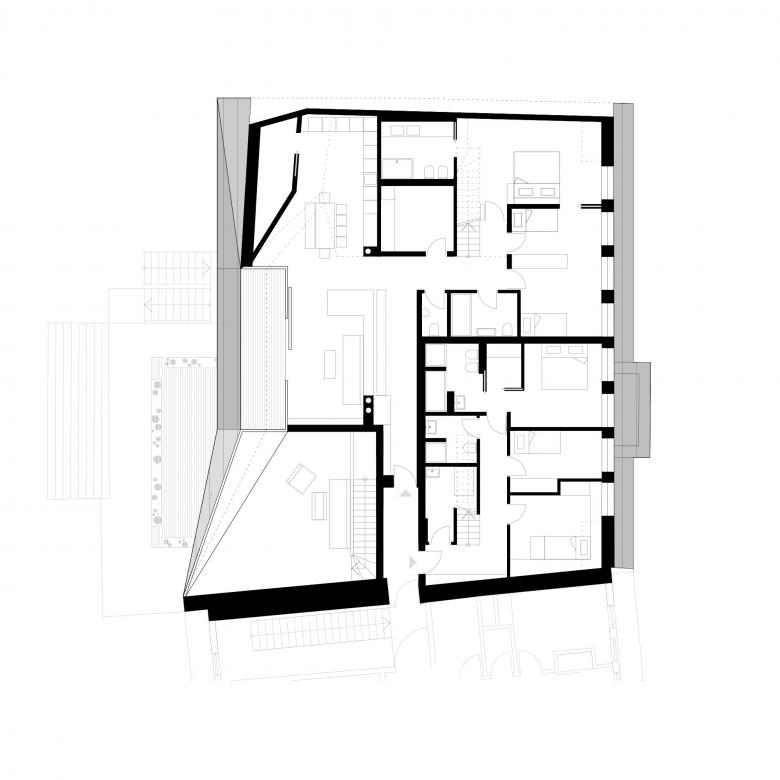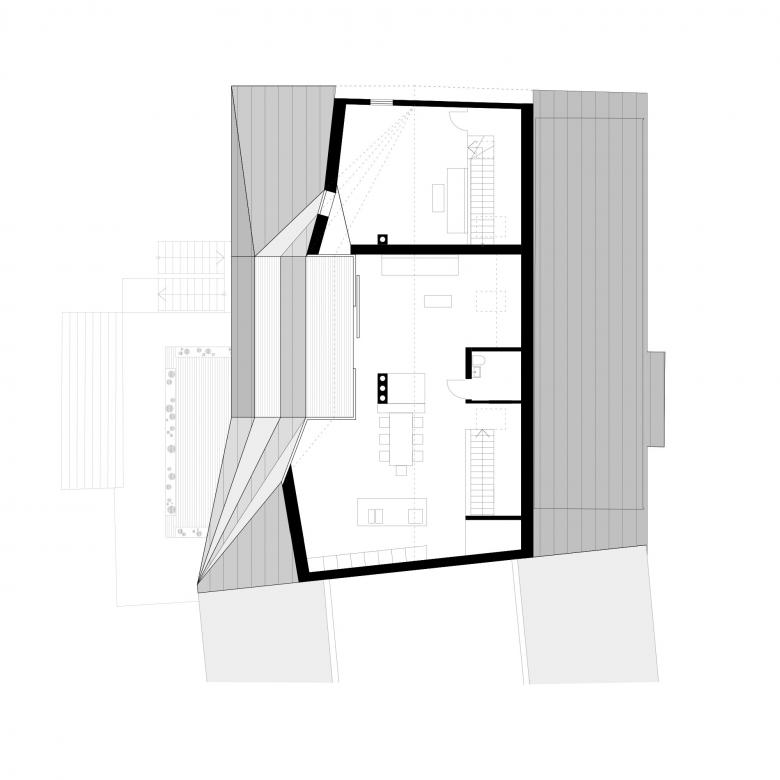Located in the medieval centre of San Candido/Innichen, Schäfer Roofscape is a newly-completed restoration and conversion of a historical building.
The first three storeys house a department store while the upper three storeys serve as four large, independent apartments within the formerly underused attic space.
The building faces a public plaza protected by local regulations, thus, the project focuses on its rear facade. On this west-facing elevation, Plasma Studio explores how slicing and folding can be employed to expand the limits of the ubiquitous pitch roof typology: large glazed balcony slots produce bright, contemporary living conditions and generous exterior expansion space within this dense urban situation. A marked departure from the neighbouring vernacular buildings.
Schäfer Roofscape
Volver a la lista de Proyectos- Ubicación
- San Candido/Innichen, Italia
- Año
- 2014
- Cliente
- Private
- Design Team
- Eva Castro, Ulla Hell, Holger Kehne, Peter Pichler, Maya Shopova, Chuan Wang
