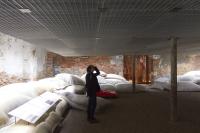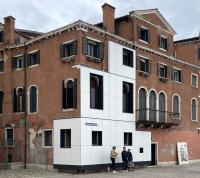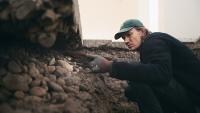Applesauna
Saltusio, Italia
Period of repose | It is all about the apple in the ‘Apfelhotel Torgglerhof’ in Saltaus in the Passiria Valley in Northern Italy. The Applesauna and the wellness area are part of the farm ensemble - surrounded by numerous apple trees and nature. The hotel is extended with 9 new rooms and a new wellness while the public spaces as the reception, restaurant and bar are redone within the existing building.
For noa* network of architecture the starting point and key element of the design was the circle of the apple throughout the year: bloom, harvest, refinement and repose period. The new sauna and wellness area forms the period of repose.
Dive into nature
The entire sauna area is dedicated to the repose period and is diving into the nature in the truest sense of its word. The building gets part of the landscape and forms an extension to the garden. The outer structure of the wellness building is totally green and is seen as a hill, which evolves into a mystical and intimate space at the interior.
"It was essential to us to bring the charm of the surrounding garden and nature into the interior; different elements of the historic apple harvest inspired the design." (Arch. Christian Rottensteiner)
The interior is kept pure and dedicated to the elegance of the materials. The earth-coloured concrete walls pursue the lines of the wooden slats of the sauna benches and highlight the sloped form. Concrete lamps form the lighting of the interior. The big window opening allows the guests to enjoy the great view towards the surrounding nature.
The spa area consists of a sauna with changing rooms and a shower on one floor as well as a relaxing space on the lower floor – always viewing the greenery of the apple trees.
- Arquitectos
- NOA
- Ubicación
- Torgglerhof 19, 39015 Saltusio, Italia
- Año
- 2016
























