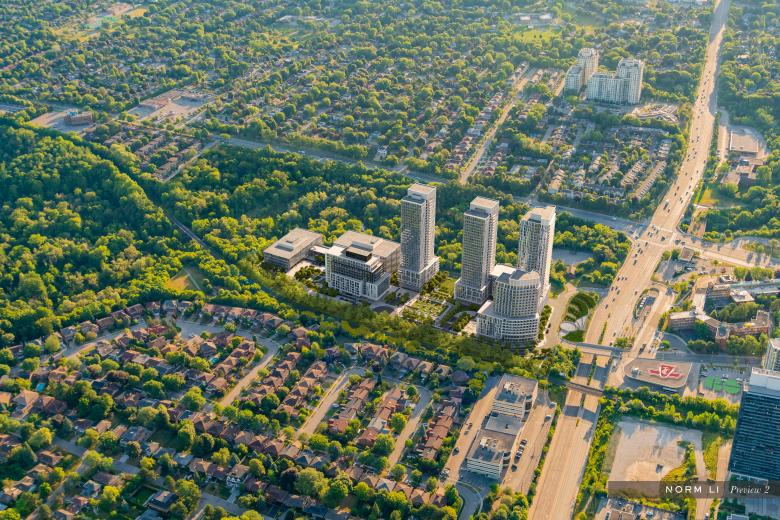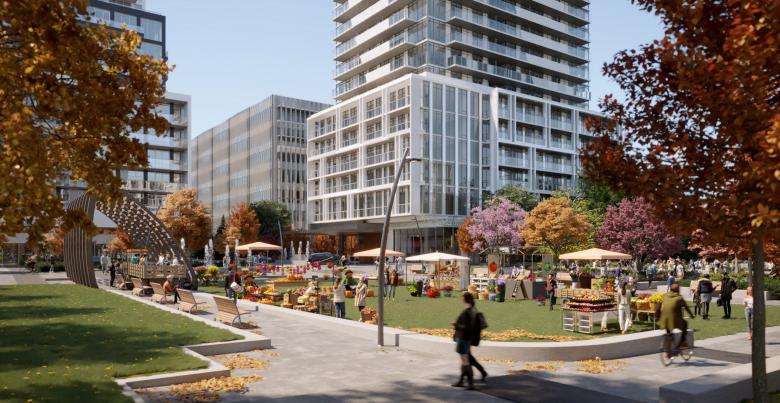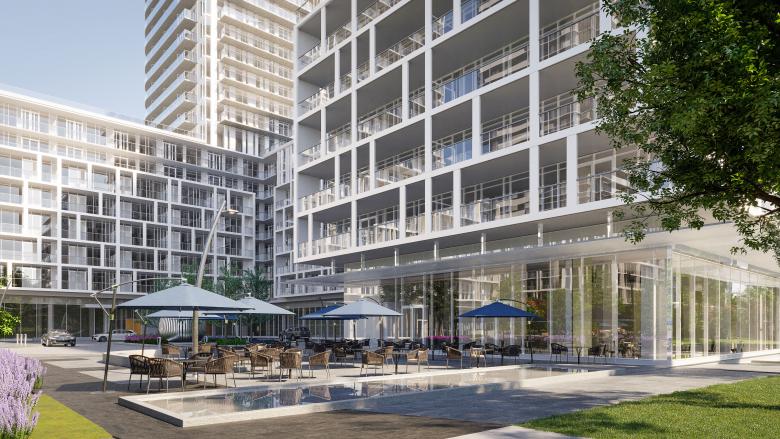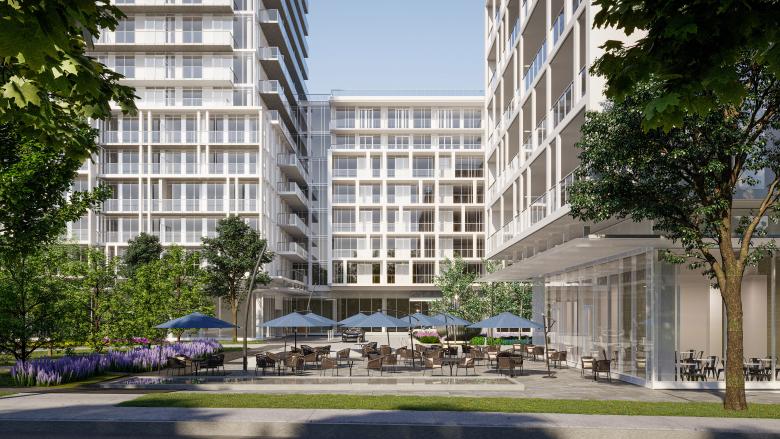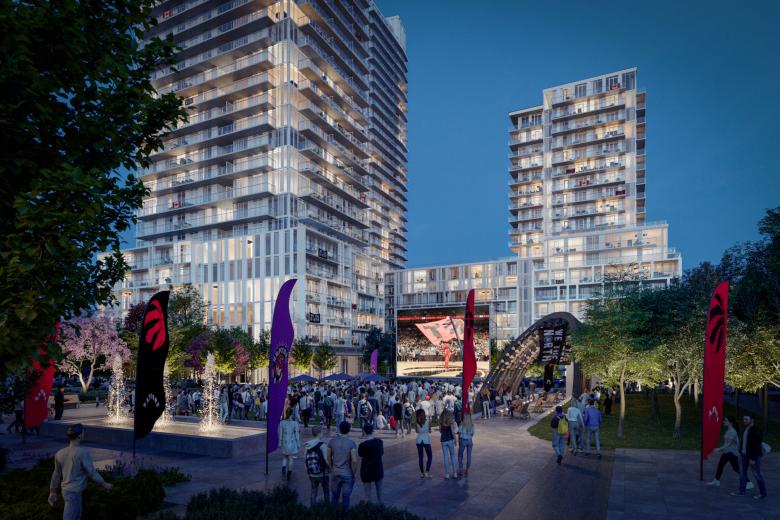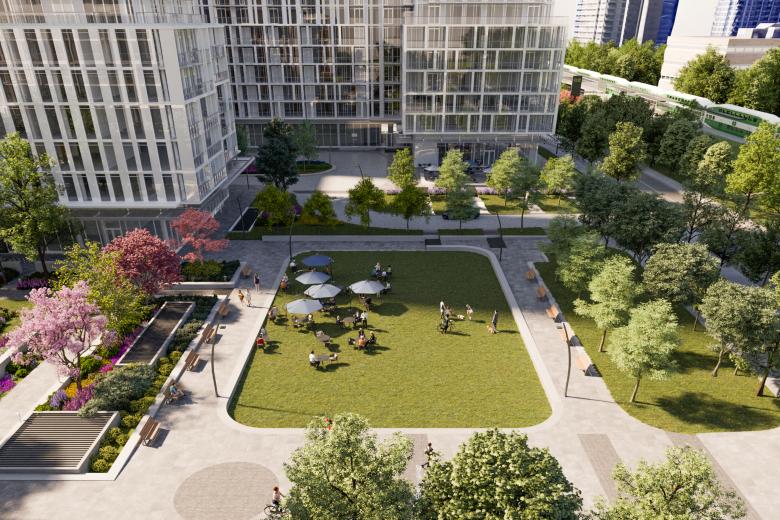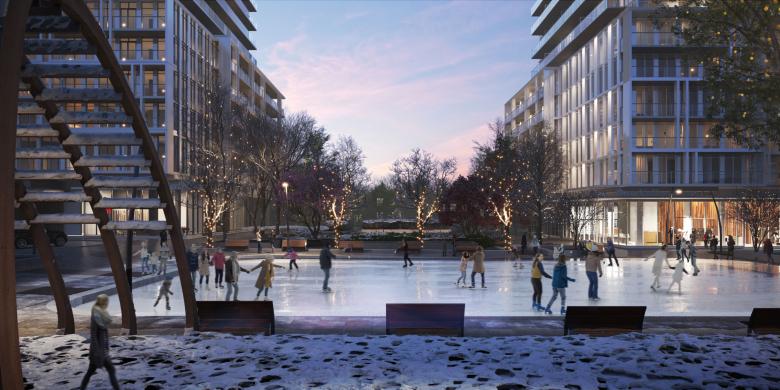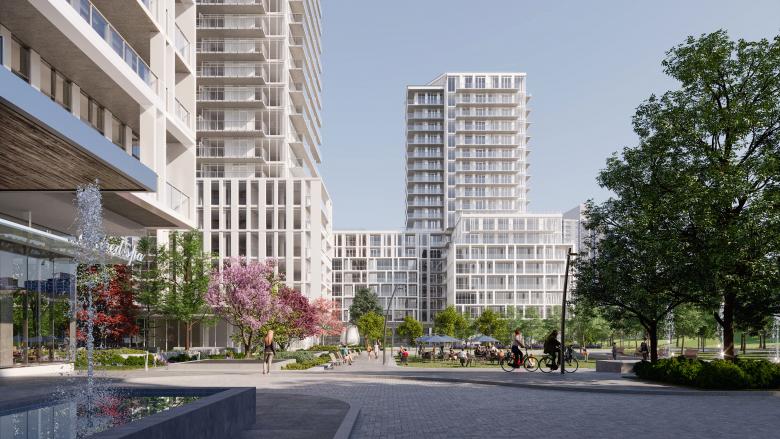Central Park
Toronto, Canada
This 5 tower mixed use development will feature towers ranging from 12 – 31 storeys with over 1,478 total units, 10% of which will be over 1,000sq.ft.
Two 4 and 8 storey commercial buildings on North part of site will be maintained and retrofitted with a new exterior and mechanical systems providing nearly 300,000sqft of commercial space.
40,000sq. ft. of shared open space is to be provided in the centre of the site. 65% of all ground floor space (75,600sqft) will be retail/commercial creating a vibrant mixed use community within 100m of Leslie subway station.
- Arquitectos
- CORE Architects Inc.
- Ubicación
- 1200 Sheppard Avenue East, Toronto, Canada
- Año
- 2025
