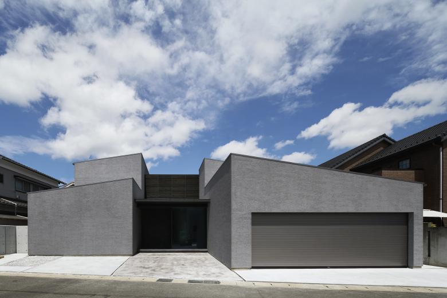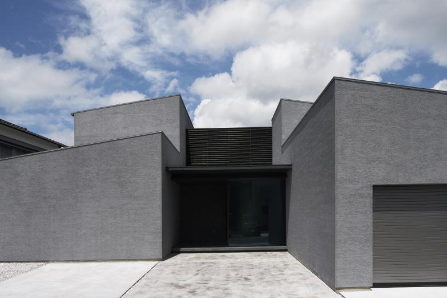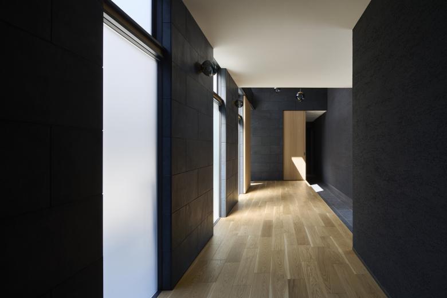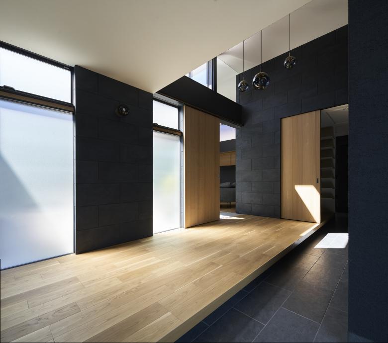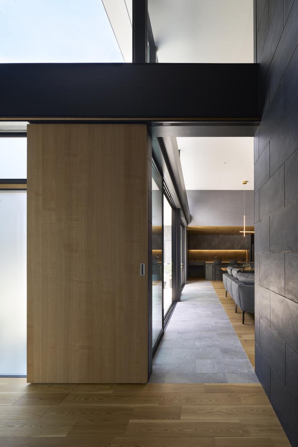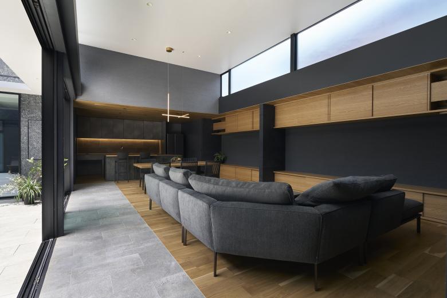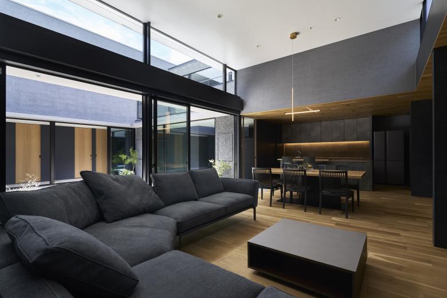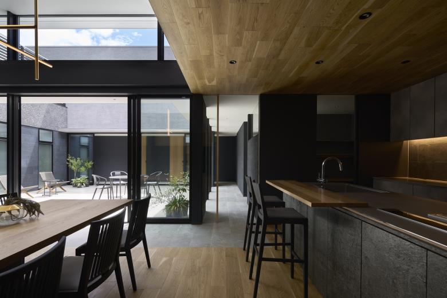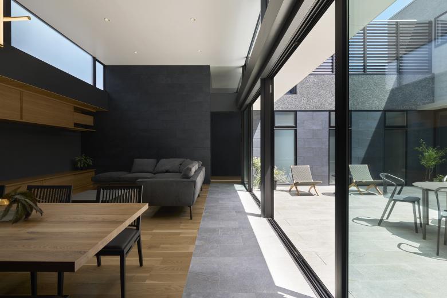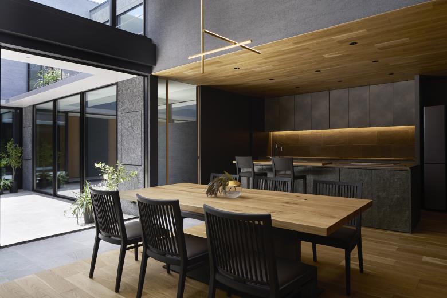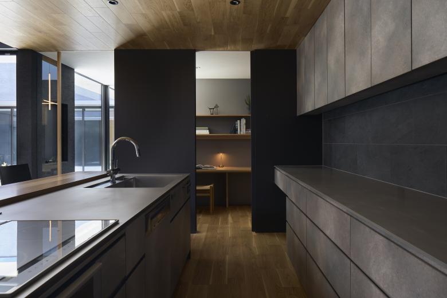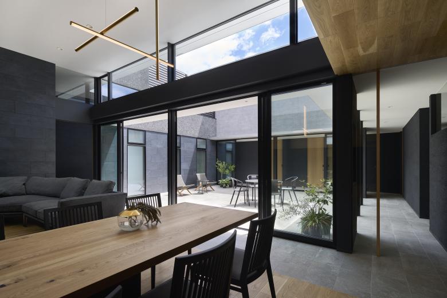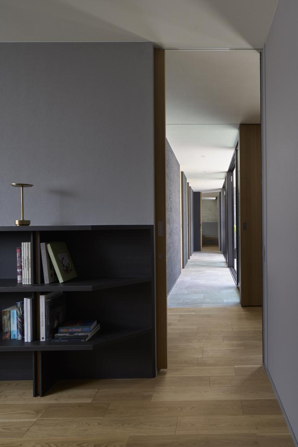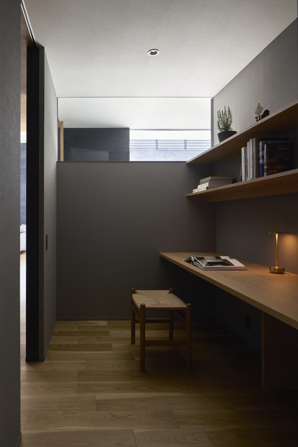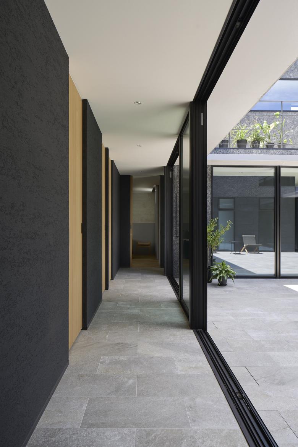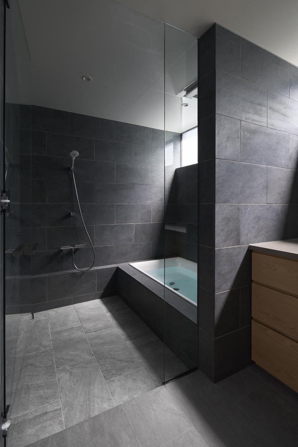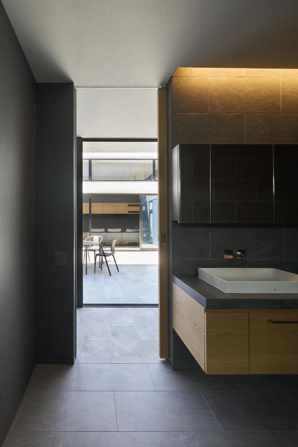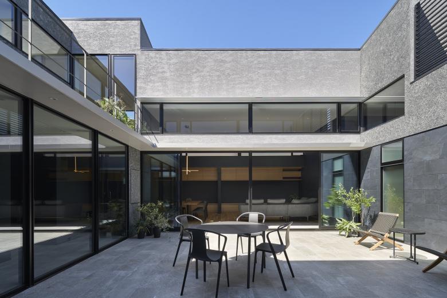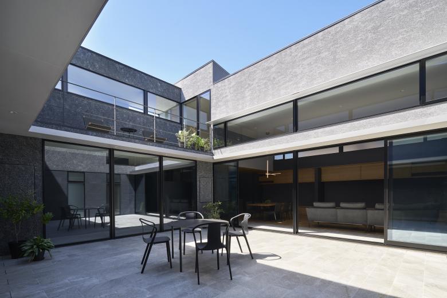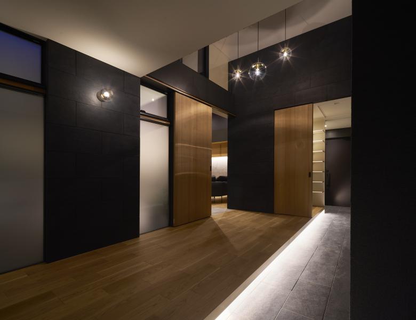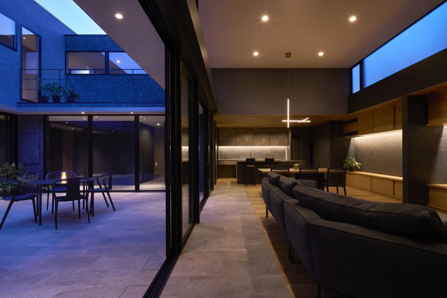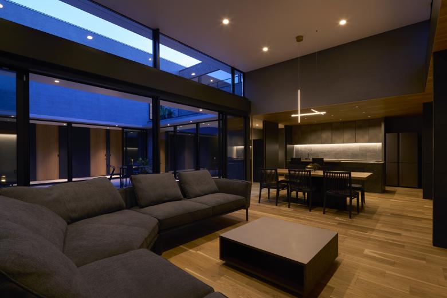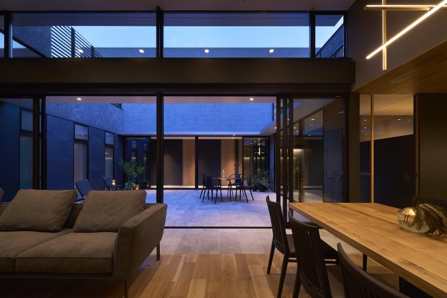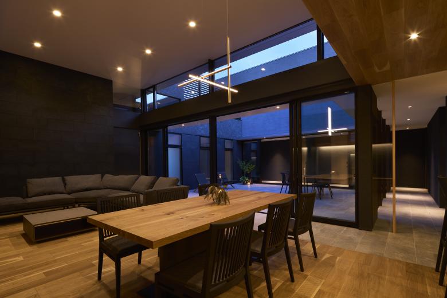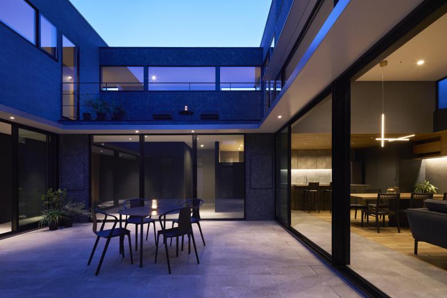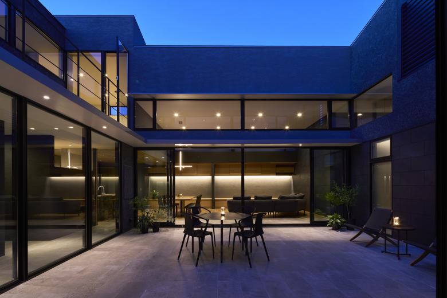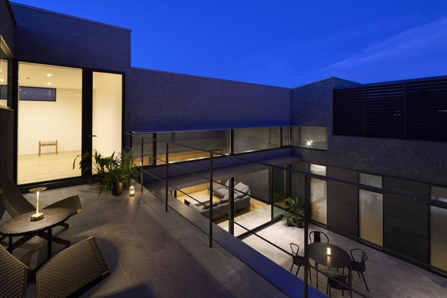House in Kudamatsu
Kudamatsu, Japan
The courtyard's centripetal and continuous nature.
This project is located in a residential area in Kudamatsu City, Yamaguchi Prefecture. The site is large and the distance from the neighboring land is long, so it is surrounded by many residences, and lines of sight from many directions intersect with each other. The front road is a quiet road with little traffic, but the noise from the neighboring main road is constantly echoing. The theme of the project was to create a protected living environment in conjunction with this sound environment.
Judging from the site, a courtyard of sufficient size could be created. In order to create a protected exterior environment, the first floor was designed in a “L” shape and the second floor in a “U” shape, with the courtyard at the center of the floor plan. Breezes are drawn in from the outside through louvers placed in the east direction, and the rooms are opened toward the courtyard, allowing breezes to flow through to the openings on the perimeter. The floor area and building height were considered so as not to give an oppressive feeling to the courtyard, and by creating a series of balconies on the second floor, an integrated connection is created between the courtyard and the upper and lower floors, and openness to the sky is also realized.
Because there are many rooms in the house, the view to the courtyard allows us to feel the presence and connection of the family. We believe that the courtyard's elements of centripetal force and continuity will enrich living in this residence.
- Arquitectos
- Hayato Komatsu Architects
- Ubicación
- Kudamatsu, Japan
- Año
- 2023
